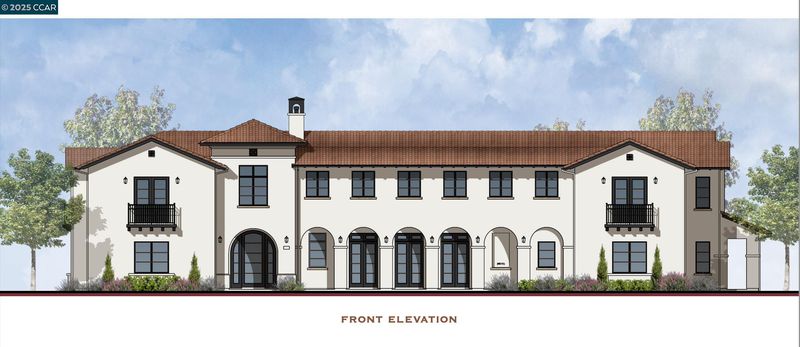
$6,685,000
7,269
SQ FT
$920
SQ/FT
11 Xavier Ct
@ Danville Blvd - Westside Alamo, Alamo
- 6 Bed
- 7 (6/2) Bath
- 3 Park
- 7,269 sqft
- Alamo
-

New Construction in Westside Alamo! Situated on a private cul-de-sac alongside five other custom new builds, this stunning 7,269 sqft Mediterranean-inspired estate combines elegant design with exceptional craftsmanship in the highly sought after Westside Alamo. Residing on .57 flat acres, the main home boasts 6706 sqft of living with an additional 563 sqft attached ADU and 3 car garage. The expansive open floor plan boasts 21 ft ceilings and an oversized great room complemented by two kitchens featuring top of the line appliances and high-end finishes with a granite waterfall island anchoring the room. Five en-suite bedrooms (4 w/ Juliet balconies), a primary spa-like bath, executive office, media lounge and rec room that will create a lifetime of memories to come. Attached 1BED/1BA ADU allows for versatile living options for extended family/guests.Beautiful details throughout w/ RH light fixtures,detailed iron work,white oak hardwood floors,automated window coverings,built-ins,solar w/ powerwall,security system,builders warranty and so much more!Enjoy true Westside living just off the Iron Horse trail and in close proximity to downtown Alamo & Danville and within the top-rated San Ramon Valley Unified School District. Shown by Appt Only.For more information visit 11XavierCt.com.
- Current Status
- Active - Coming Soon
- Original Price
- $6,685,000
- List Price
- $6,685,000
- On Market Date
- Jul 17, 2025
- Property Type
- Detached
- D/N/S
- Westside Alamo
- Zip Code
- 94507
- MLS ID
- 41105057
- APN
- 2010100218
- Year Built
- 2025
- Stories in Building
- 2
- Possession
- Close Of Escrow
- Data Source
- MAXEBRDI
- Origin MLS System
- CONTRA COSTA
Rancho Romero Elementary School
Public K-5 Elementary
Students: 478 Distance: 0.5mi
Del Amigo High (Continuation) School
Public 7-12 Continuation
Students: 97 Distance: 0.8mi
San Ramon Valley High School
Public 9-12 Secondary
Students: 2094 Distance: 1.1mi
St. Isidore
Private K-8 Elementary, Middle, Religious, Coed
Students: 630 Distance: 1.1mi
San Ramon Valley Christian Academy
Private K-12 Elementary, Religious, Coed
Students: 300 Distance: 1.2mi
Stone Valley Middle School
Public 6-8 Middle
Students: 591 Distance: 1.4mi
- Bed
- 6
- Bath
- 7 (6/2)
- Parking
- 3
- Attached, Int Access From Garage, Electric Vehicle Charging Station(s), Garage Door Opener
- SQ FT
- 7,269
- SQ FT Source
- Builder
- Lot SQ FT
- 24,916.0
- Lot Acres
- 0.57 Acres
- Pool Info
- Possible Pool Site
- Kitchen
- Dishwasher, Double Oven, Electric Range, Free-Standing Range, Refrigerator, Tankless Water Heater, ENERGY STAR Qualified Appliances, Stone Counters, Electric Range/Cooktop, Disposal, Kitchen Island, Pantry, Range/Oven Free Standing, Other
- Cooling
- Multi Units, ENERGY STAR Qualified Equipment
- Disclosures
- Home Warranty Plan
- Entry Level
- Exterior Details
- Back Yard, Front Yard, Landscape Front
- Flooring
- Hardwood Flrs Throughout, Tile
- Foundation
- Fire Place
- Living Room, Master Bedroom
- Heating
- Zoned, MultiUnits
- Laundry
- Laundry Room, Cabinets, Sink
- Upper Level
- 3 Bedrooms, 3.5 Baths, Other
- Main Level
- 3 Bedrooms, 3.5 Baths, Primary Bedrm Suite - 1, Laundry Facility, No Steps to Entry, Other, Main Entry
- Possession
- Close Of Escrow
- Architectural Style
- Mediterranean, Spanish
- Additional Miscellaneous Features
- Back Yard, Front Yard, Landscape Front
- Location
- Corner Lot, Court, Cul-De-Sac, Premium Lot, Pool Site
- Roof
- Tile
- Water and Sewer
- Public
- Fee
- Unavailable
MLS and other Information regarding properties for sale as shown in Theo have been obtained from various sources such as sellers, public records, agents and other third parties. This information may relate to the condition of the property, permitted or unpermitted uses, zoning, square footage, lot size/acreage or other matters affecting value or desirability. Unless otherwise indicated in writing, neither brokers, agents nor Theo have verified, or will verify, such information. If any such information is important to buyer in determining whether to buy, the price to pay or intended use of the property, buyer is urged to conduct their own investigation with qualified professionals, satisfy themselves with respect to that information, and to rely solely on the results of that investigation.
School data provided by GreatSchools. School service boundaries are intended to be used as reference only. To verify enrollment eligibility for a property, contact the school directly.



