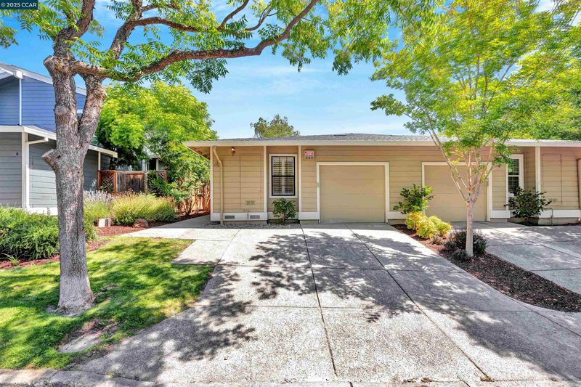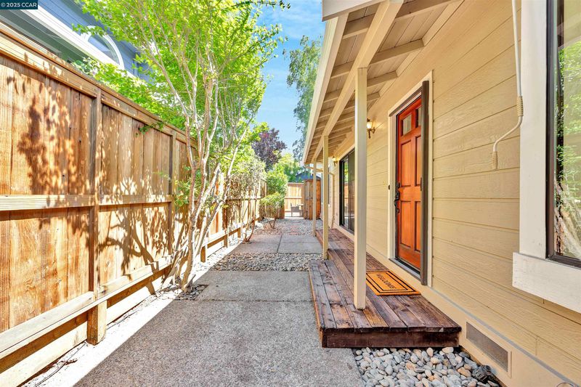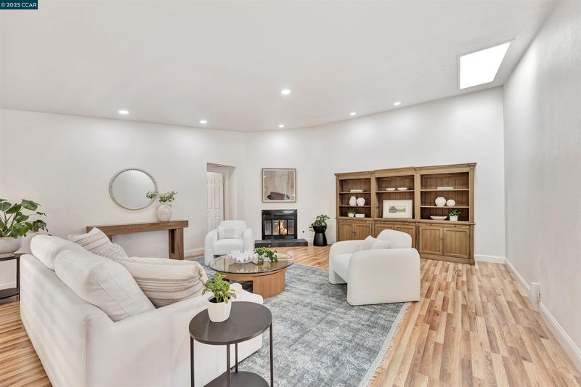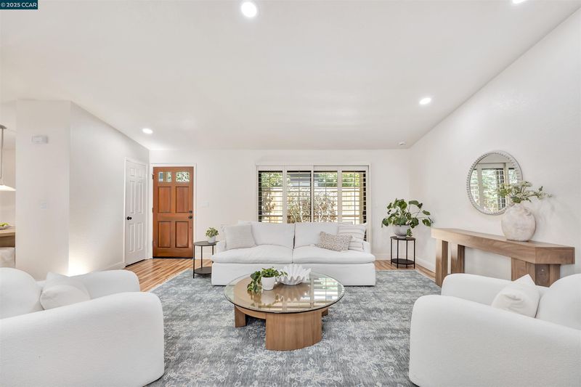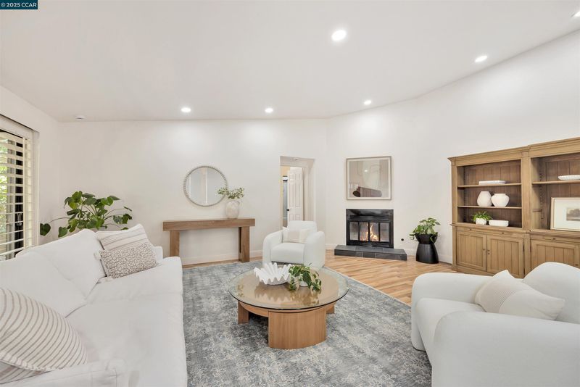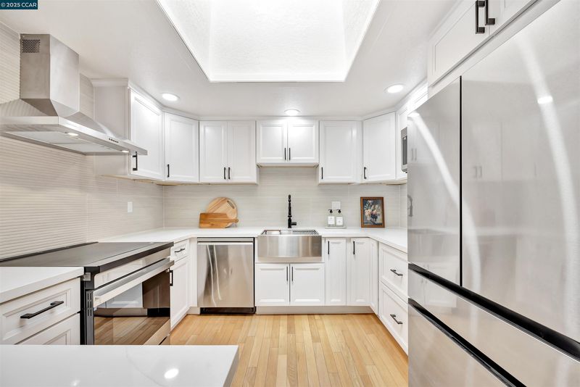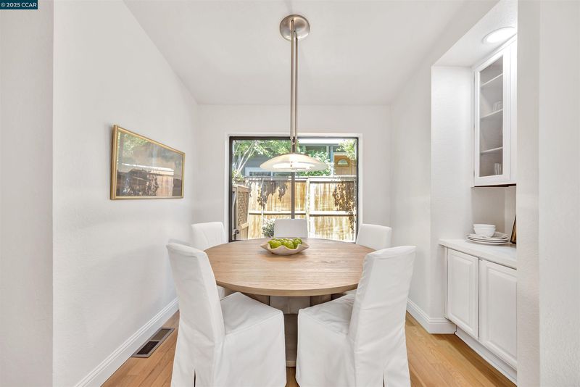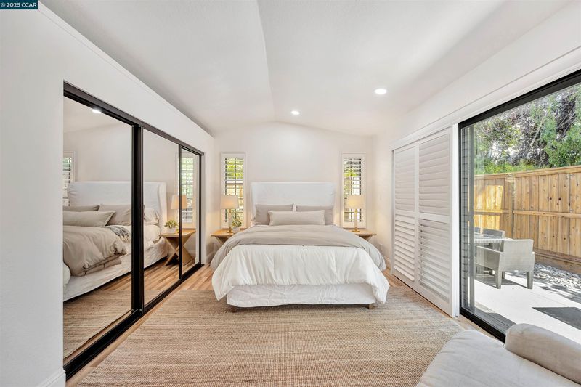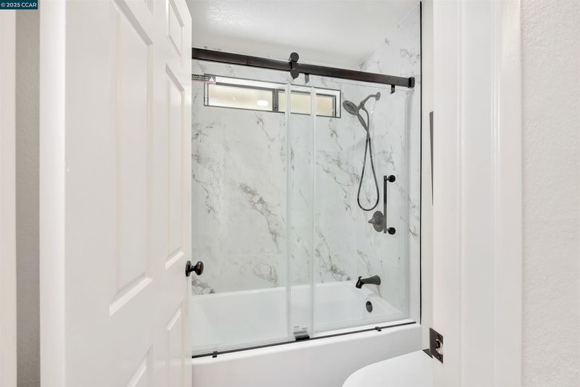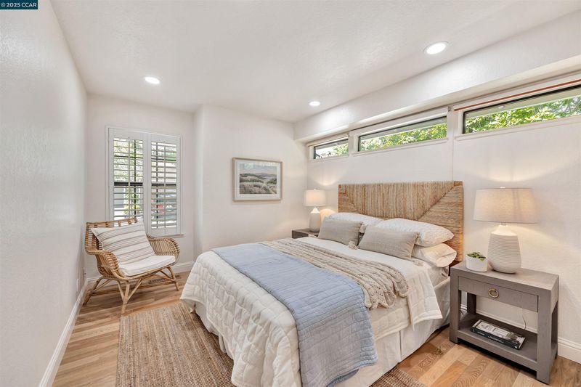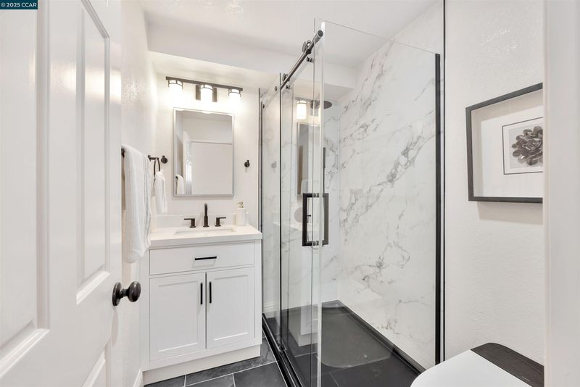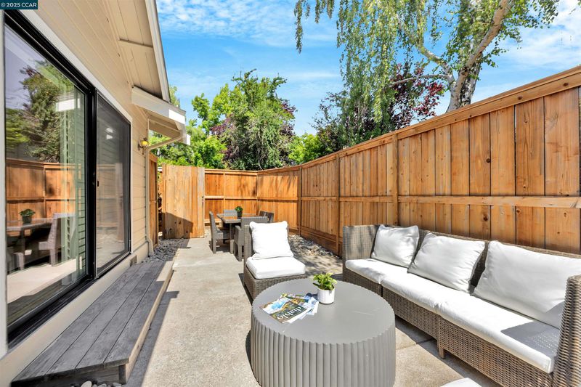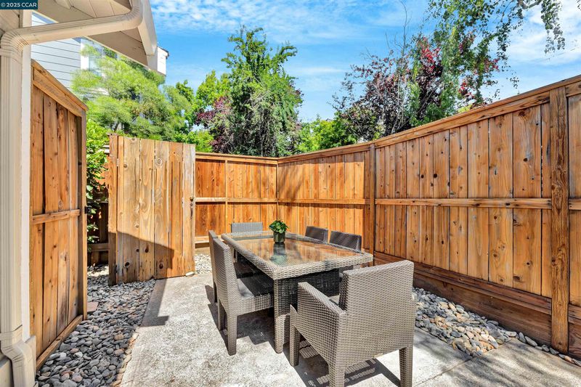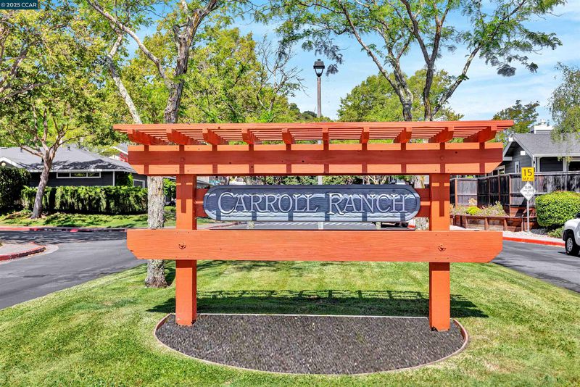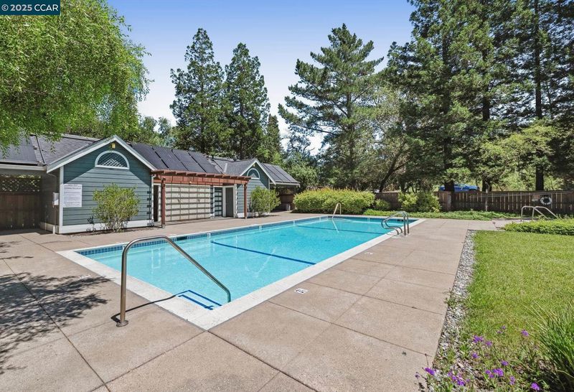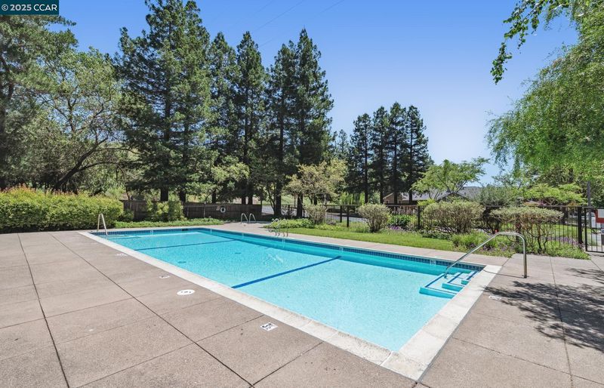
$899,000
1,211
SQ FT
$742
SQ/FT
4 Benedita Pl
@ Francisca Dr - Carroll Ranch, Moraga
- 2 Bed
- 2 Bath
- 1 Park
- 1,211 sqft
- Moraga
-

Nestled in the heart of Carroll Ranch, this beautifully reimagined single-story townhouse blends modern sophistication w/ thoughtful functionality. Remodeled in 2025, the 2BD 2BA residence offers privacy, energy-efficient upgrades, & elegant low-maintenance living. Step inside to a bright & airy floor plan filled w/ natural light. The inviting living room, anchored by a cozy fireplace, sets the tone for quiet evenings or entertaining. The new eat-in kitchen is designed for the modern chef ft. sleek cabinetry, stainless steel apron-front sink, & a premium suite of Samsung smart appliances. Whether you're meal-prepping or hosting, this kitchen delivers precision, performance, & eco-conscious style. The serene primary ensuite is a true retreat, complete w/ a sliding glass door leading to a private rear patio. Both bathrooms have been fully reimagined w/ wellness & innovation in mind—showcasing fresh tilework & semi-frameless glass showers & sleek vanities pair w/ recessed LED-lit medicine cabinets. Outside, enjoy tranquil landscaping & attached garage w/ laundry & storage. Set amid a neighborhood of tree-lined streets, Carroll Ranch offers a community pool & hot tub. Walk to award-winning Campolindo High School & Rheem Shopping Center. Minutes to DT Lafayette, Hwy 24 & 680.
- Current Status
- Active - Coming Soon
- Original Price
- $899,000
- List Price
- $899,000
- On Market Date
- Jul 3, 2025
- Property Type
- Townhouse
- D/N/S
- Carroll Ranch
- Zip Code
- 94556
- MLS ID
- 41103530
- APN
- 2558000234
- Year Built
- 1984
- Stories in Building
- 1
- Possession
- Close Of Escrow
- Data Source
- MAXEBRDI
- Origin MLS System
- CONTRA COSTA
Campolindo High School
Public 9-12 Secondary
Students: 1406 Distance: 0.1mi
Orion Academy
Private 9-12 Special Education, Secondary, Coed
Students: 60 Distance: 0.2mi
Mount Eagle Academy
Private 1-12
Students: 65 Distance: 0.5mi
Donald L. Rheem Elementary School
Public K-5 Elementary
Students: 410 Distance: 0.5mi
Los Perales Elementary School
Public K-5 Elementary
Students: 417 Distance: 1.2mi
Orinda Intermediate School
Public 6-8 Middle
Students: 898 Distance: 1.3mi
- Bed
- 2
- Bath
- 2
- Parking
- 1
- Attached, Off Street, Space Per Unit - 1, Guest, Garage Door Opener
- SQ FT
- 1,211
- SQ FT Source
- Public Records
- Lot SQ FT
- 3,136.0
- Lot Acres
- 0.07 Acres
- Pool Info
- Other, Community
- Kitchen
- Dishwasher, Electric Range, Microwave, Refrigerator, Dryer, Washer, Stone Counters, Eat-in Kitchen, Electric Range/Cooktop, Disposal, Skylight(s), Updated Kitchen
- Cooling
- Central Air
- Disclosures
- Other - Call/See Agent
- Entry Level
- 1
- Exterior Details
- Unit Faces Street, Back Yard, Front Yard, Sprinklers Automatic, Entry Gate, Landscape Back, Landscape Front
- Flooring
- Hardwood Flrs Throughout, Tile, Engineered Wood
- Foundation
- Fire Place
- Living Room, Gas Piped
- Heating
- Forced Air, Natural Gas, Fireplace(s)
- Laundry
- Dryer, In Garage, Washer
- Main Level
- 2 Bedrooms, 2 Baths, Primary Bedrm Suite - 1, Laundry Facility, Main Entry
- Possession
- Close Of Escrow
- Architectural Style
- Contemporary
- Construction Status
- Existing
- Additional Miscellaneous Features
- Unit Faces Street, Back Yard, Front Yard, Sprinklers Automatic, Entry Gate, Landscape Back, Landscape Front
- Location
- Cul-De-Sac, Level, Back Yard, Front Yard, Landscaped
- Roof
- Composition Shingles
- Water and Sewer
- Public
- Fee
- $358
MLS and other Information regarding properties for sale as shown in Theo have been obtained from various sources such as sellers, public records, agents and other third parties. This information may relate to the condition of the property, permitted or unpermitted uses, zoning, square footage, lot size/acreage or other matters affecting value or desirability. Unless otherwise indicated in writing, neither brokers, agents nor Theo have verified, or will verify, such information. If any such information is important to buyer in determining whether to buy, the price to pay or intended use of the property, buyer is urged to conduct their own investigation with qualified professionals, satisfy themselves with respect to that information, and to rely solely on the results of that investigation.
School data provided by GreatSchools. School service boundaries are intended to be used as reference only. To verify enrollment eligibility for a property, contact the school directly.
