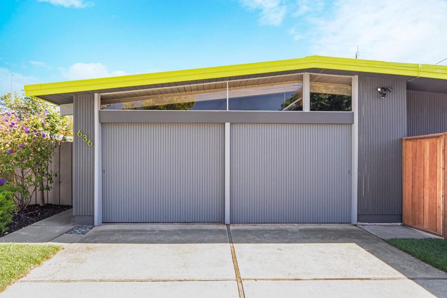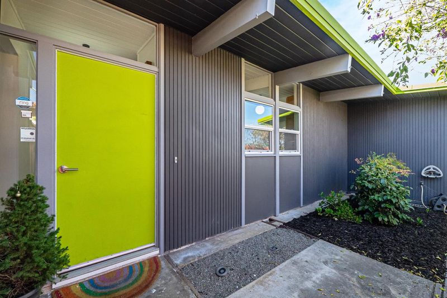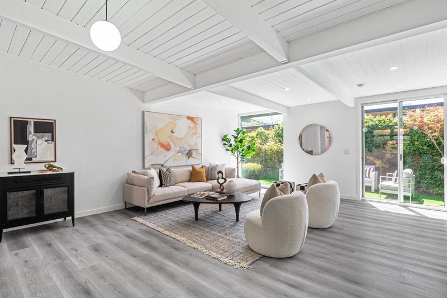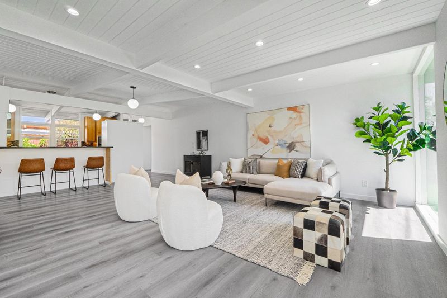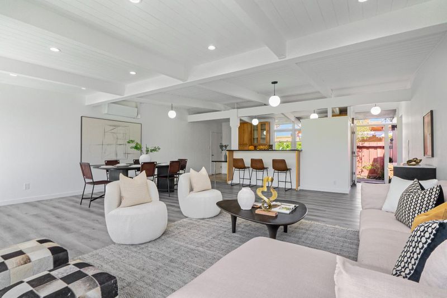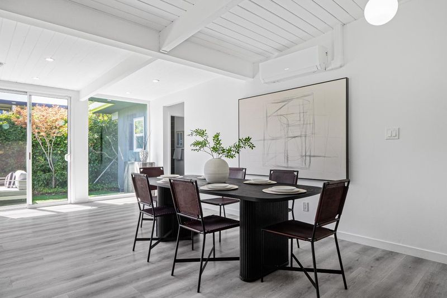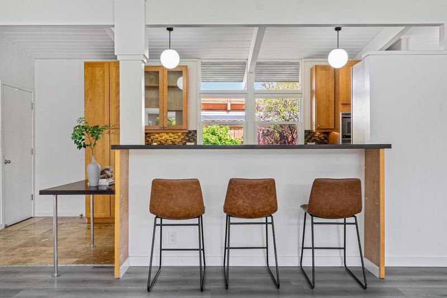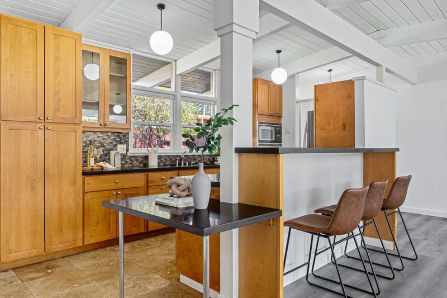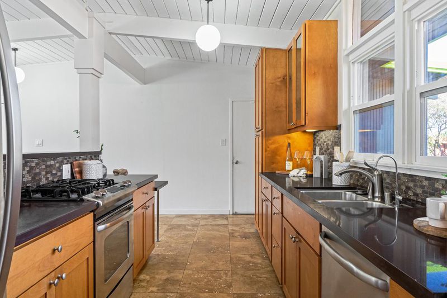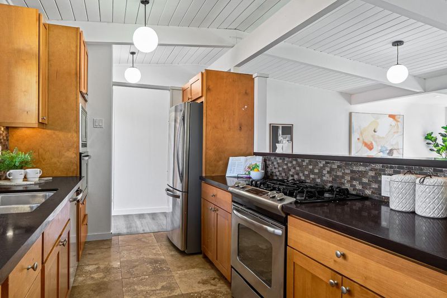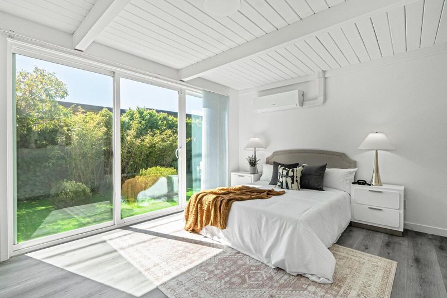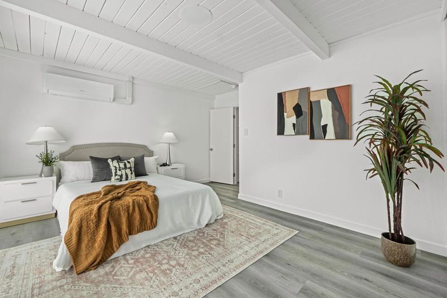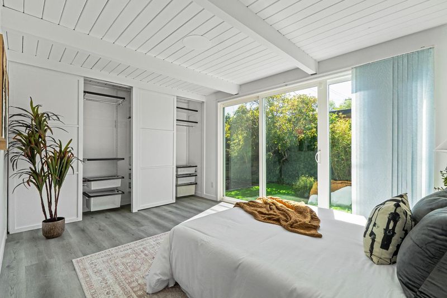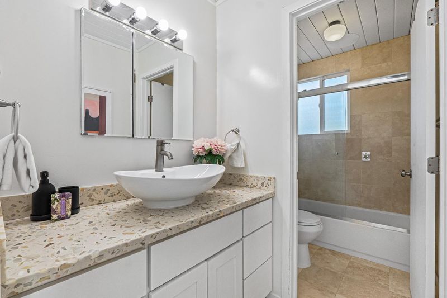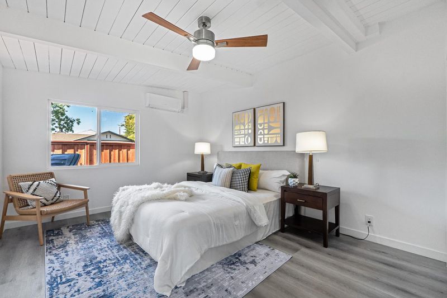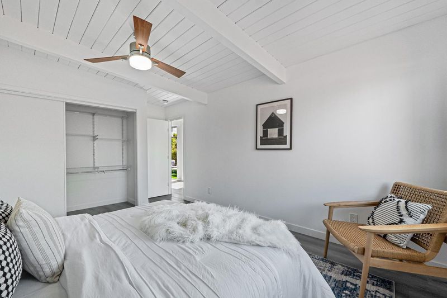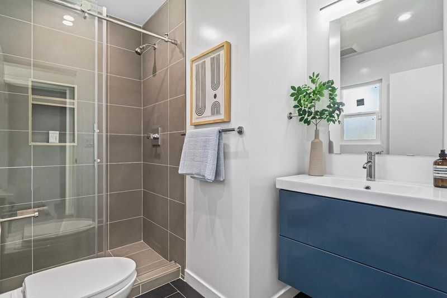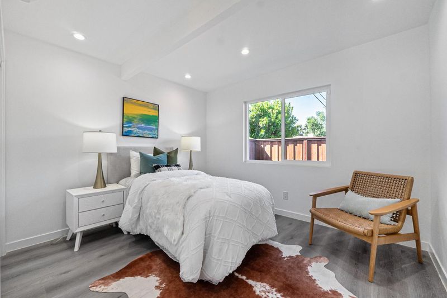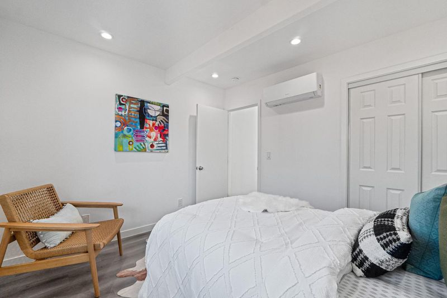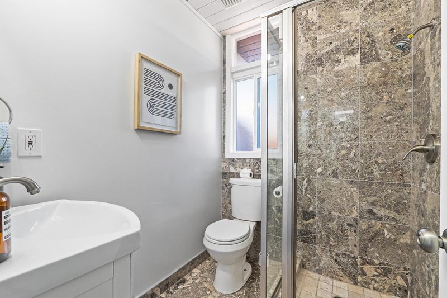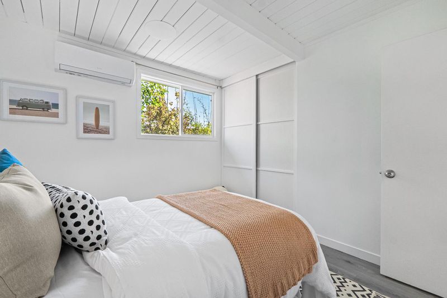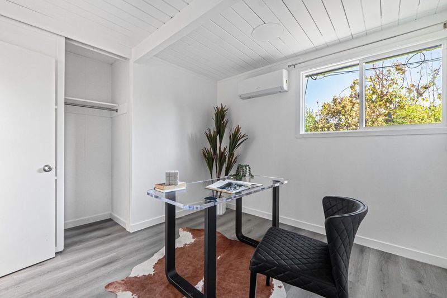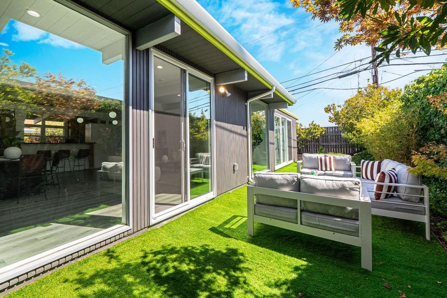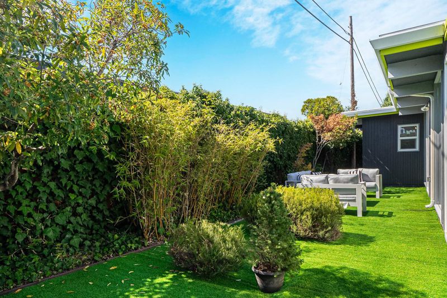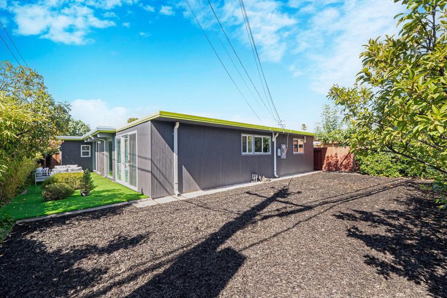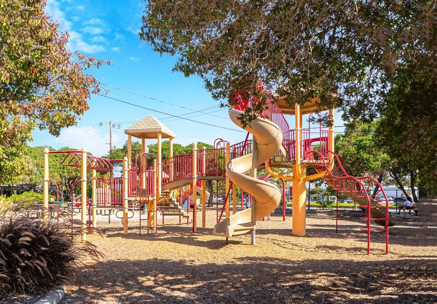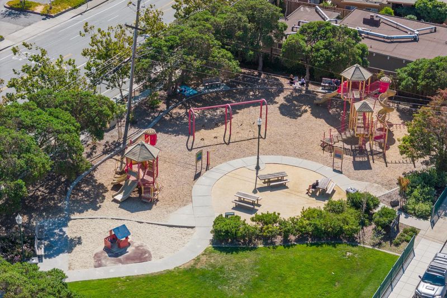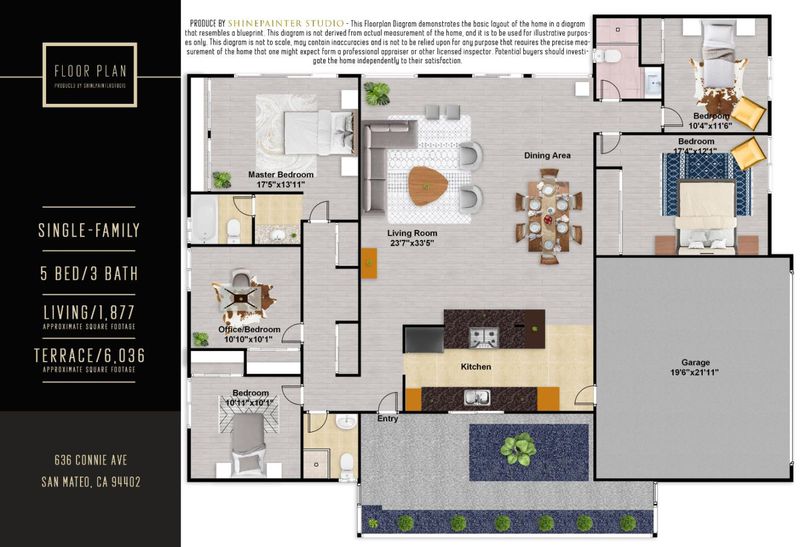
$1,890,000
1,877
SQ FT
$1,007
SQ/FT
636 Connie Avenue
@ Eleanor - 418 - 19th Avenue Park / Sunnybrae, San Mateo
- 5 Bed
- 3 Bath
- 2 Park
- 1,877 sqft
- San Mateo
-

-
Sat Sep 21, 1:00 pm - 4:00 pm
-
Sun Sep 22, 1:00 pm - 4:00 pm
-
Sat Sep 28, 1:00 pm - 4:00 pm
-
Sun Sep 29, 1:00 pm - 4:00 pm
Experience the epitome of modern living in this stunningly remodeled Eichler home, where contemporary design meets timeless architecture. Expanded two years ago by the owner into their dream house, this move-in-ready gem has been thoughtfully updated throughout, featuring brand-new central heating and air conditioning, new exterior wall insulation, and an upgraded 200-amp electrical panel. The kitchen is a chef's dream, boasting custom wood-tone cabinets and a well-proportioned island, perfect for breakfast or evening drinks. Designed to enhance the iconic indoor-outdoor lifestyle of California, this home features an open-concept floor plan with abundant natural light. The spacious living areas flow seamlessly from the kitchen to the dining and living rooms, all accentuated by floor-to-ceiling glass walls that blur the lines between indoor and outdoor spaces. The yard, connected to the living room, is an oasis of outdoor living, ideal for relaxation and entertaining. Enjoy the convenience of a neighborhood park just steps away, along with nearby amenities such as Trader Joe's, Costco, Ranch 99, local restaurants, shops, the YMCA, and more. Easy access to major transportation routes, including HWY 92 and 101, ensures seamless connectivity.
- Days on Market
- 0 days
- Current Status
- Active
- Original Price
- $1,890,000
- List Price
- $1,890,000
- On Market Date
- Sep 20, 2024
- Property Type
- Single Family Home
- Area
- 418 - 19th Avenue Park / Sunnybrae
- Zip Code
- 94402
- MLS ID
- ML81971892
- APN
- 035-261-390
- Year Built
- 1955
- Stories in Building
- 1
- Possession
- Unavailable
- Data Source
- MLSL
- Origin MLS System
- MLSListings, Inc.
Fiesta Gardens International Elementary School
Public K-5 Elementary, Yr Round
Students: 511 Distance: 0.4mi
Parkside Elementary School
Public K-5 Elementary, Yr Round
Students: 228 Distance: 0.6mi
Sunnybrae Elementary School
Public K-5 Elementary
Students: 400 Distance: 0.6mi
Compass High School
Private 9-12 Coed
Students: 27 Distance: 0.7mi
Bayside Academy
Public K-8
Students: 924 Distance: 0.9mi
Junipero Serra High School
Private 9-12 Secondary, Religious, All Male
Students: 880 Distance: 0.9mi
- Bed
- 5
- Bath
- 3
- Shower over Tub - 1, Stall Shower, Stone, Updated Bath
- Parking
- 2
- Attached Garage
- SQ FT
- 1,877
- SQ FT Source
- Unavailable
- Lot SQ FT
- 6,000.0
- Lot Acres
- 0.137741 Acres
- Kitchen
- Cooktop - Gas, Microwave, Oven - Double, Refrigerator
- Cooling
- Central AC, Ceiling Fan
- Dining Room
- Dining Area in Living Room
- Disclosures
- Natural Hazard Disclosure
- Family Room
- Separate Family Room
- Flooring
- Tile, Carpet, Hardwood
- Foundation
- Concrete Slab
- Fire Place
- Living Room
- Heating
- Central Forced Air - Gas
- Laundry
- Washer / Dryer, Inside
- Architectural Style
- Contemporary, Eichler
- Fee
- Unavailable
MLS and other Information regarding properties for sale as shown in Theo have been obtained from various sources such as sellers, public records, agents and other third parties. This information may relate to the condition of the property, permitted or unpermitted uses, zoning, square footage, lot size/acreage or other matters affecting value or desirability. Unless otherwise indicated in writing, neither brokers, agents nor Theo have verified, or will verify, such information. If any such information is important to buyer in determining whether to buy, the price to pay or intended use of the property, buyer is urged to conduct their own investigation with qualified professionals, satisfy themselves with respect to that information, and to rely solely on the results of that investigation.
School data provided by GreatSchools. School service boundaries are intended to be used as reference only. To verify enrollment eligibility for a property, contact the school directly.
