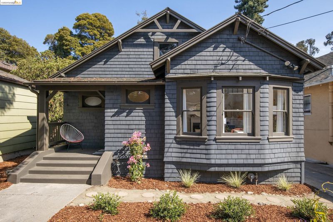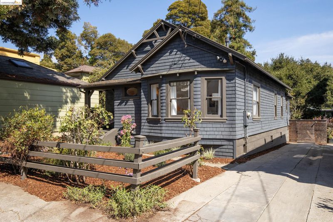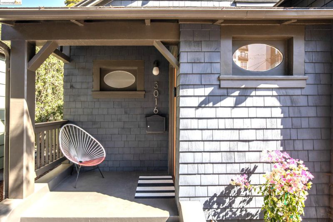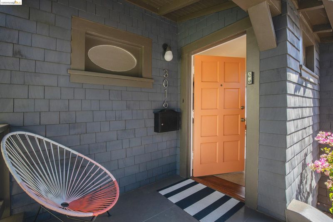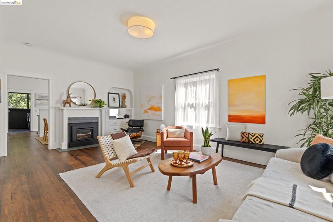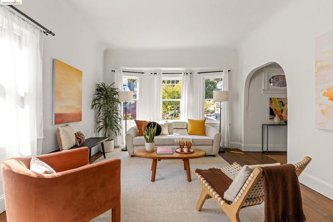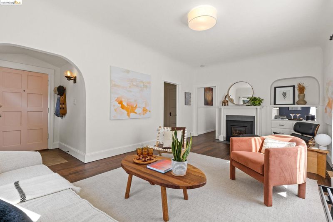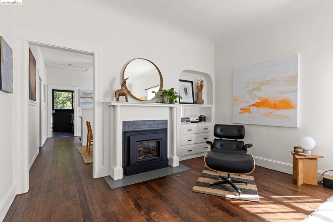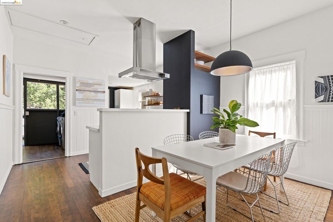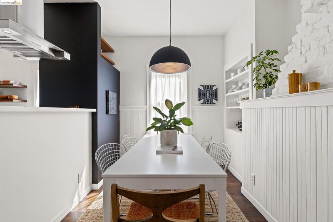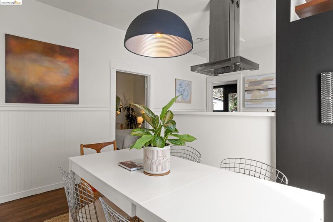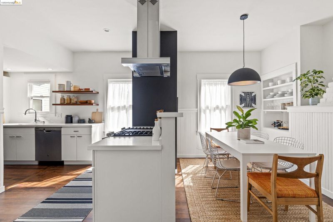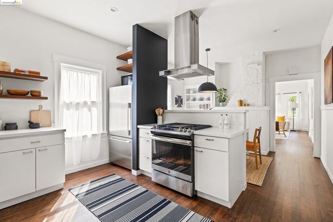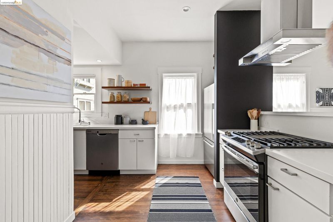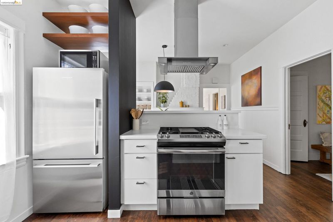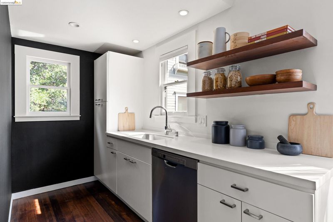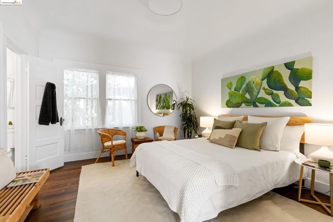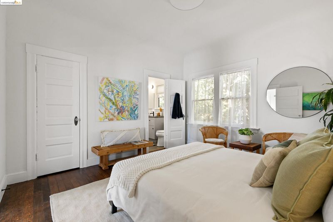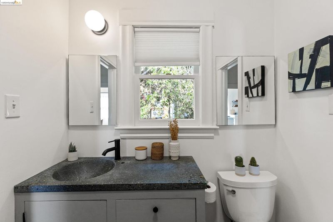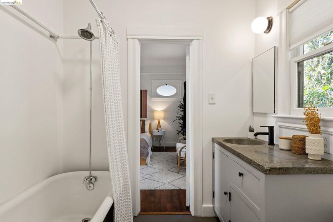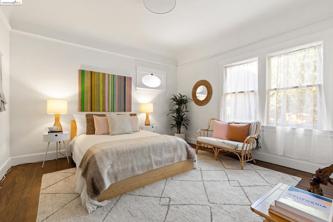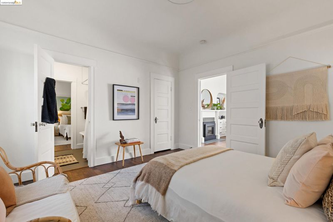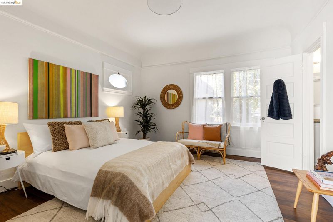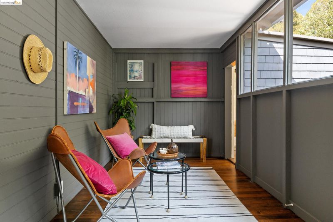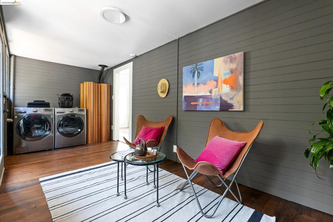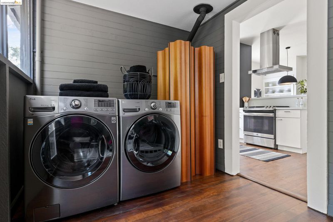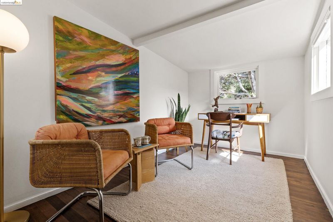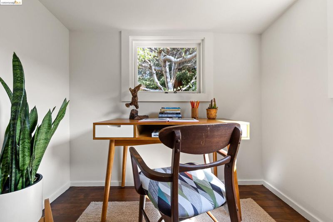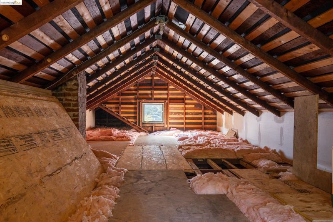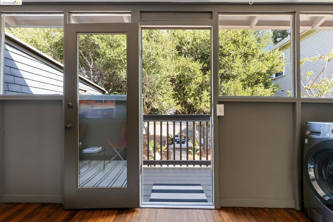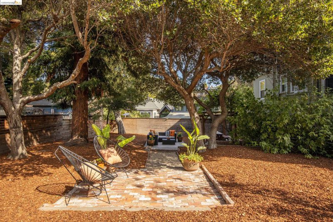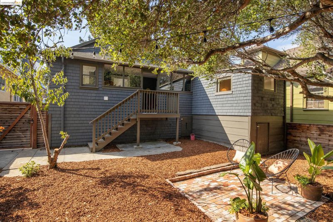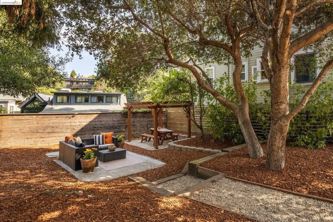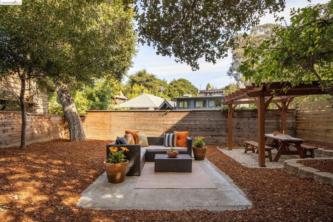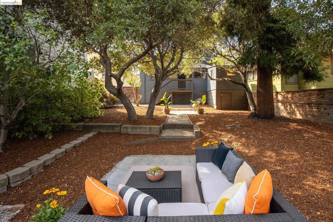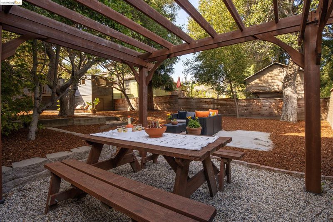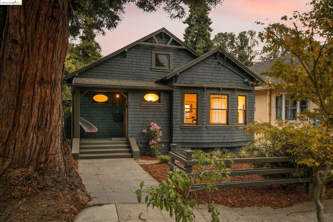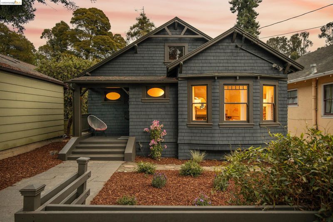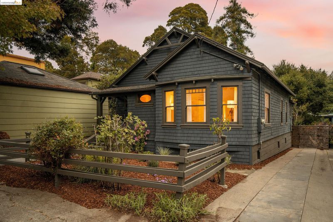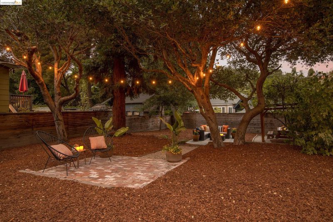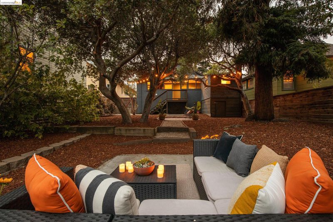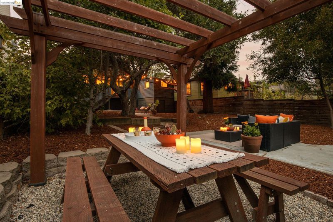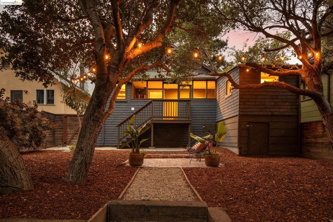
$875,000
1,283
SQ FT
$682
SQ/FT
3016 Brook St
@ Broadway - Piedmont Avenue, Oakland
- 2 Bed
- 1 Bath
- 0 Park
- 1,283 sqft
- Oakland
-

-
Mon Sep 23, 10:00 am - 1:00 pm
Fabulous 2++ craftsman on a large 5,000 sq ft lot in the heart of Oakland! Gorgeous architectural details, airy floor plan, sunroom, office and updated kitchen with stainless steel appliances and quartz counters. Walkscore of 93!
-
Sun Sep 29, 2:00 pm - 4:00 pm
Fabulous 2++ craftsman on a large 5,000 sq ft lot in the heart of Oakland! Gorgeous architectural details, airy floor plan, sunroom, office and updated kitchen with stainless steel appliances and quartz counters. Walkscore of 93!
Enter into this storybook 2++ bed/1bath home in the heart of Oakland! A charming shingled residence complemented by a majestic redwood tree and graceful Japanese maples greets you upon arrival. Inside, the bright living room features three bay windows, a cozy gas fireplace with built-in shelving, and elegant architectural details. The updated kitchen - complete with white quartz counters, Fisher & Paykel fridge and other high-end appliances - flows seamlessly into a charming dining area. At the rear of the home, a sunny and unique sunroom is enveloped in windows along with sweet office with garden views. Two spacious bedrooms share a stylish bathroom, combining vintage charm with modern updates. The expansive, 5,000 sq ft park-like backyard with stunning oak trees and multiple gathering areas is perfect for outdoor entertaining and play. Do not miss the enormous attic - with fabulous potential for expansion. Sewer lateral compliant. Walkscore of 93! Enjoy nearby vibrant amenities on Piedmont Avenue, Broadway, and around Lake Merritt, including boutique shops and acclaimed dining options. This home offers a unique blend of historic charm and contemporary comfort in a sought-after Oakland neighborhood. Welcome home!
- Current Status
- New
- Original Price
- $875,000
- List Price
- $875,000
- On Market Date
- Sep 19, 2024
- Property Type
- Detached
- D/N/S
- Piedmont Avenue
- Zip Code
- 94611
- MLS ID
- 41073750
- APN
- 970330
- Year Built
- 1911
- Stories in Building
- 1
- Possession
- COE
- Data Source
- MAXEBRDI
- Origin MLS System
- Bridge AOR
Street Academy (Alternative)
Public 9-12 Alternative
Students: 107 Distance: 0.3mi
Westlake Middle School
Public 6-8 Middle
Students: 307 Distance: 0.3mi
St. Paul's Episcopal School
Private K-8 Nonprofit
Students: 350 Distance: 0.5mi
Grand Lake Montessori
Private K-1 Montessori, Elementary, Coed
Students: 175 Distance: 0.6mi
West Wind Academy
Private 4-12
Students: 20 Distance: 0.7mi
St. Andrew M.B.C. Private P. C. P. C.
Private K-12 Religious, Nonprofit
Students: 37 Distance: 0.7mi
- Bed
- 2
- Bath
- 1
- Parking
- 0
- Off Street
- SQ FT
- 1,283
- SQ FT Source
- Measured
- Lot SQ FT
- 5,000.0
- Lot Acres
- 0.12 Acres
- Pool Info
- None
- Kitchen
- Dishwasher, Microwave, Free-Standing Range, Refrigerator, Dryer, Washer, Gas Water Heater, Counter - Stone, Range/Oven Free Standing, Updated Kitchen
- Cooling
- None
- Disclosures
- Nat Hazard Disclosure
- Entry Level
- Exterior Details
- Backyard, Back Yard, Front Yard, Garden/Play
- Flooring
- Wood
- Foundation
- Fire Place
- Gas, Living Room
- Heating
- Natural Gas, Fireplace Insert
- Laundry
- Dryer, Laundry Room, Washer
- Main Level
- 2 Bedrooms, 1 Bath, Main Entry
- Possession
- COE
- Basement
- Crawl Space
- Architectural Style
- Bungalow
- Non-Master Bathroom Includes
- Shower Over Tub
- Construction Status
- Existing
- Additional Miscellaneous Features
- Backyard, Back Yard, Front Yard, Garden/Play
- Location
- Level, Regular, Front Yard
- Roof
- Composition Shingles
- Water and Sewer
- Public
- Fee
- Unavailable
MLS and other Information regarding properties for sale as shown in Theo have been obtained from various sources such as sellers, public records, agents and other third parties. This information may relate to the condition of the property, permitted or unpermitted uses, zoning, square footage, lot size/acreage or other matters affecting value or desirability. Unless otherwise indicated in writing, neither brokers, agents nor Theo have verified, or will verify, such information. If any such information is important to buyer in determining whether to buy, the price to pay or intended use of the property, buyer is urged to conduct their own investigation with qualified professionals, satisfy themselves with respect to that information, and to rely solely on the results of that investigation.
School data provided by GreatSchools. School service boundaries are intended to be used as reference only. To verify enrollment eligibility for a property, contact the school directly.
