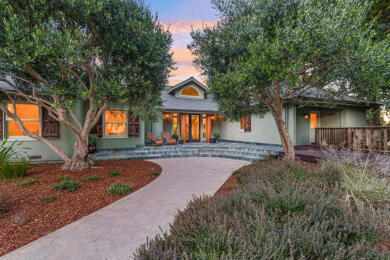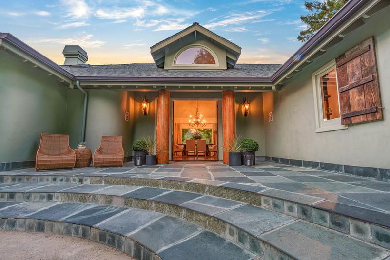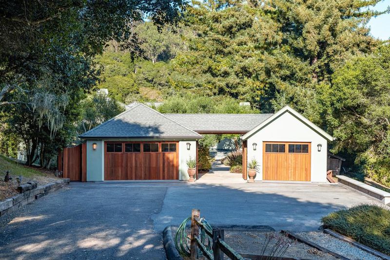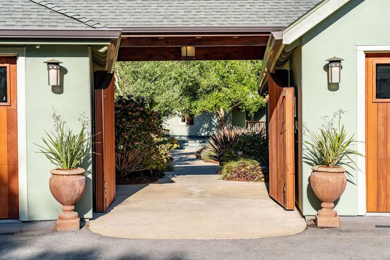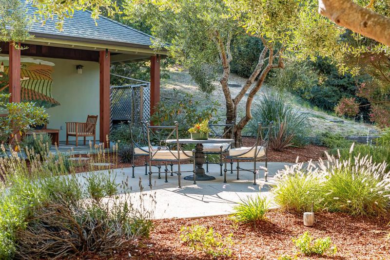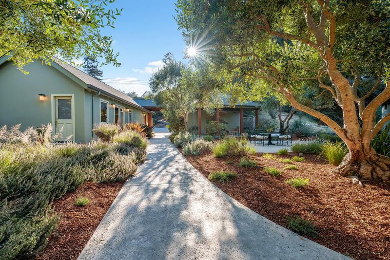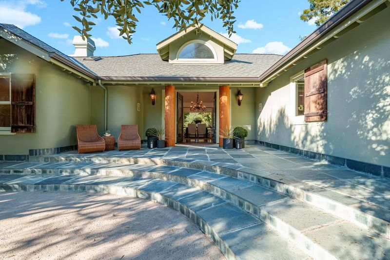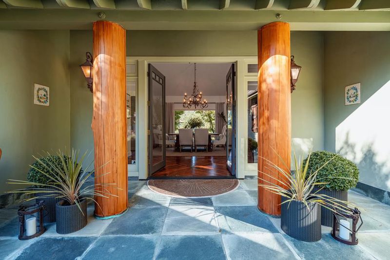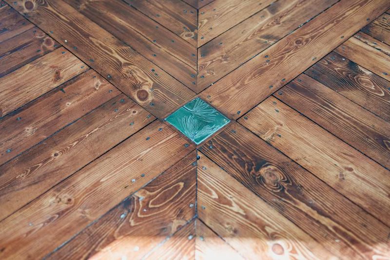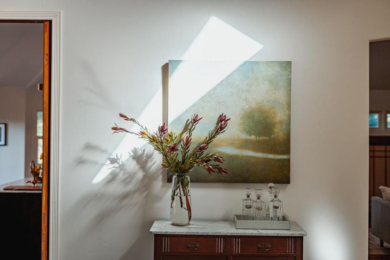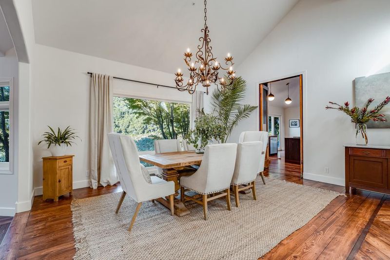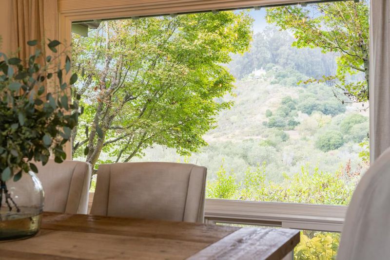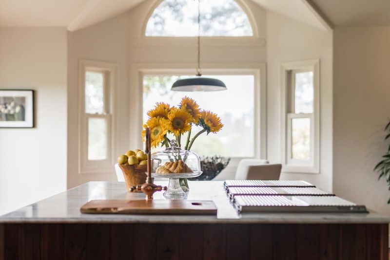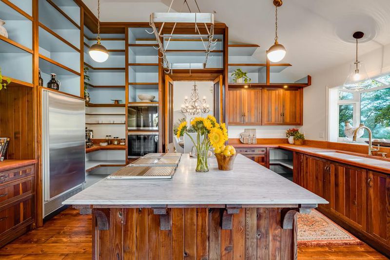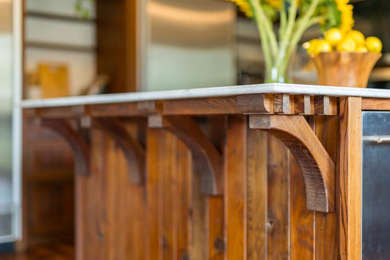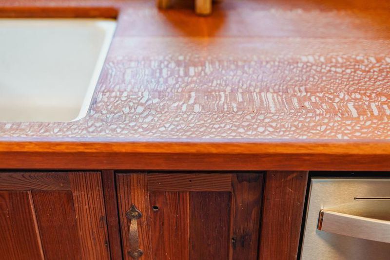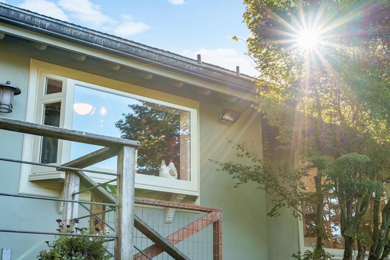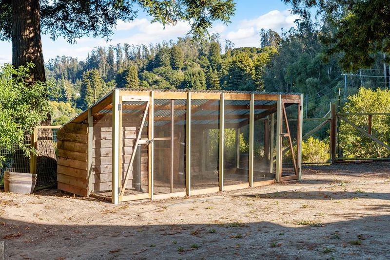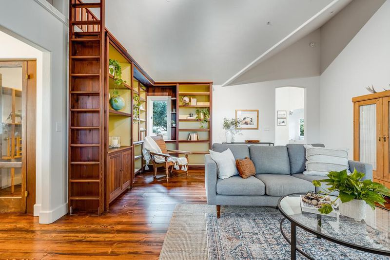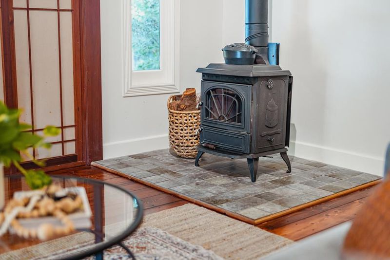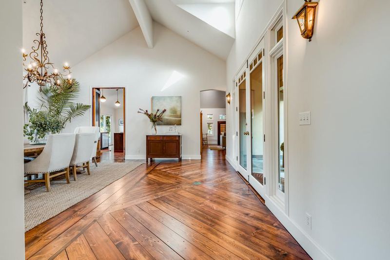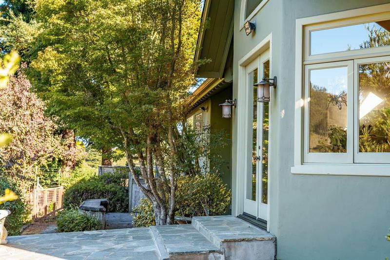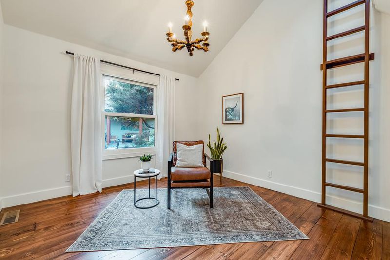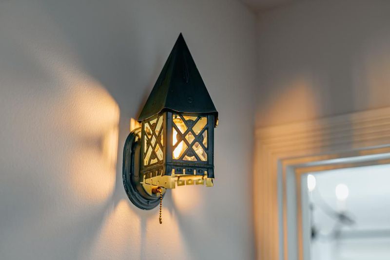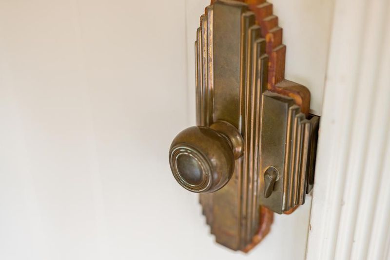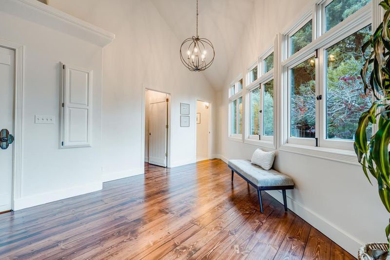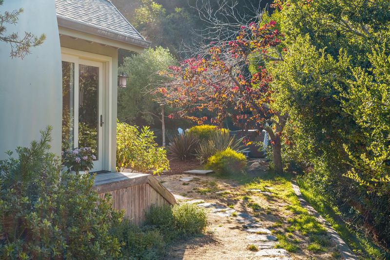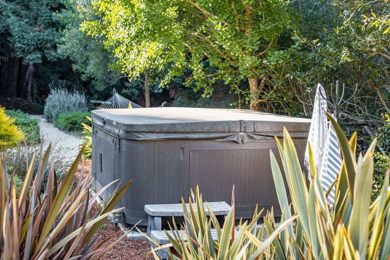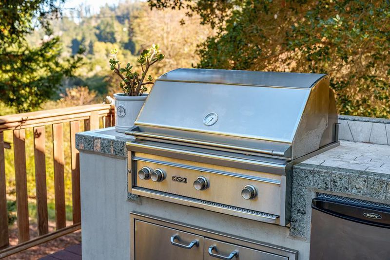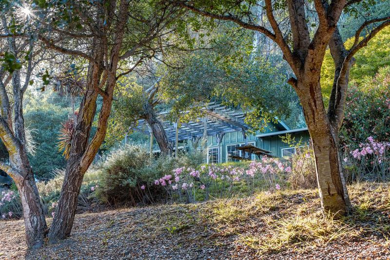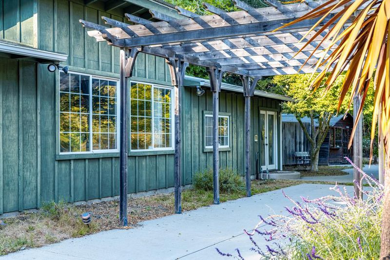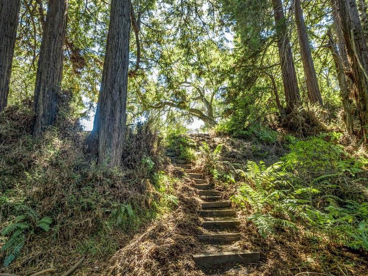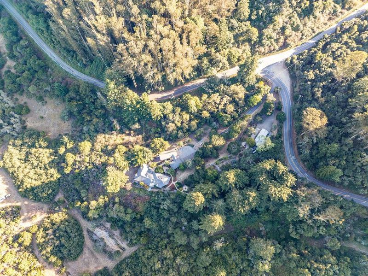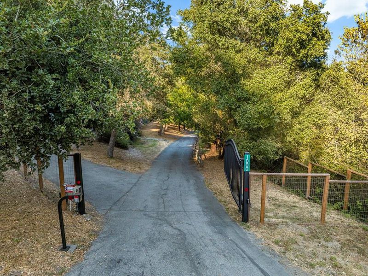
$2,895,000
2,730
SQ FT
$1,060
SQ/FT
1000 Larkin Valley Road
@ Mar Monte Ave. - 52 - Larkin Valley, Watsonville
- 3 Bed
- 3 Bath
- 8 Park
- 2,730 sqft
- WATSONVILLE
-

-
Sat Sep 28, 1:00 pm - 4:00 pm
-
Sun Sep 29, 1:00 pm - 4:00 pm
Are you up for a challenge? I challenge you to look carefully at the photos: Did you notice all the custom details & finishes throughout? Did you notice how quickly you can get to this country farmhouse off the freeway without dealing with all the poorly maintained county roads? Did you see how you can drive out of the driveway and the road ends at the beach in La Selva? Did you notice the sun-drenched gardening spaces surrounding the home, including an orchard? What about the incredible redwood grove on the property? Did you notice all the private outdoor living spaces? Did you realize that there are five garage parking spaces? What about the potential to add an ADU? Were you able to see the detached gym? What did you think of the outdoor kitchen? How about the chicken coop? How would you feel about having horses here? Can you imagine yourself using the hot tub or sauna? Do you agree that those are the nicest hardwood floors you have ever seen? It is hard to believe that every door has a custom mortise set door lock; isnt that unique? How about those light fixturesdid they make you drool? Did you know the primary bathroom was recently redone? Did you see the views out the windows? Isnt it easy to envision your family living in a home with all of these features?
- Days on Market
- 8 days
- Current Status
- Active
- Original Price
- $2,895,000
- List Price
- $2,895,000
- On Market Date
- Sep 19, 2024
- Property Type
- Single Family Home
- Area
- 52 - Larkin Valley
- Zip Code
- 95076
- MLS ID
- ML81980995
- APN
- 049-022-42-000
- Year Built
- 1995
- Stories in Building
- 1
- Possession
- Unavailable
- Data Source
- MLSL
- Origin MLS System
- MLSListings, Inc.
Aptos Academy
Private PK-8 Elementary, Coed
Students: 95 Distance: 1.1mi
St. Abraham's Classical Christian Academy
Private K-11 Religious, Coed
Students: 170 Distance: 1.1mi
Aptos High School
Public 9-12 Secondary
Students: 1432 Distance: 1.8mi
Rio Del Mar Elementary School
Public K-6 Elementary
Students: 528 Distance: 1.8mi
Pioneer Academy
Private 6-8
Students: 2016 Distance: 1.9mi
Renaissance High Continuation School
Public 9-12 Continuation
Students: 163 Distance: 1.9mi
- Bed
- 3
- Bath
- 3
- Double Sinks, Full on Ground Floor, Primary - Stall Shower(s), Sauna, Skylight, Tile, Updated Bath
- Parking
- 8
- Detached Garage, Electric Gate, Guest / Visitor Parking, Parking Area, Room for Oversized Vehicle
- SQ FT
- 2,730
- SQ FT Source
- Unavailable
- Lot SQ FT
- 734,247.0
- Lot Acres
- 16.855992 Acres
- Pool Info
- Spa / Hot Tub, Steam Room or Sauna
- Kitchen
- Countertop - Other, Dishwasher, Garbage Disposal, Island with Sink, Oven - Double, Oven - Electric, Pantry, Refrigerator, Trash Compactor
- Cooling
- None
- Dining Room
- Breakfast Nook, Formal Dining Room
- Disclosures
- Natural Hazard Disclosure
- Family Room
- Separate Family Room
- Flooring
- Hardwood, Tile
- Foundation
- Concrete Perimeter and Slab
- Fire Place
- Family Room, Living Room, Primary Bedroom
- Heating
- Fireplace, Forced Air, Propane, Stove - Wood
- Laundry
- Inside
- Views
- Forest / Woods, Hills, Valley
- Fee
- Unavailable
MLS and other Information regarding properties for sale as shown in Theo have been obtained from various sources such as sellers, public records, agents and other third parties. This information may relate to the condition of the property, permitted or unpermitted uses, zoning, square footage, lot size/acreage or other matters affecting value or desirability. Unless otherwise indicated in writing, neither brokers, agents nor Theo have verified, or will verify, such information. If any such information is important to buyer in determining whether to buy, the price to pay or intended use of the property, buyer is urged to conduct their own investigation with qualified professionals, satisfy themselves with respect to that information, and to rely solely on the results of that investigation.
School data provided by GreatSchools. School service boundaries are intended to be used as reference only. To verify enrollment eligibility for a property, contact the school directly.
