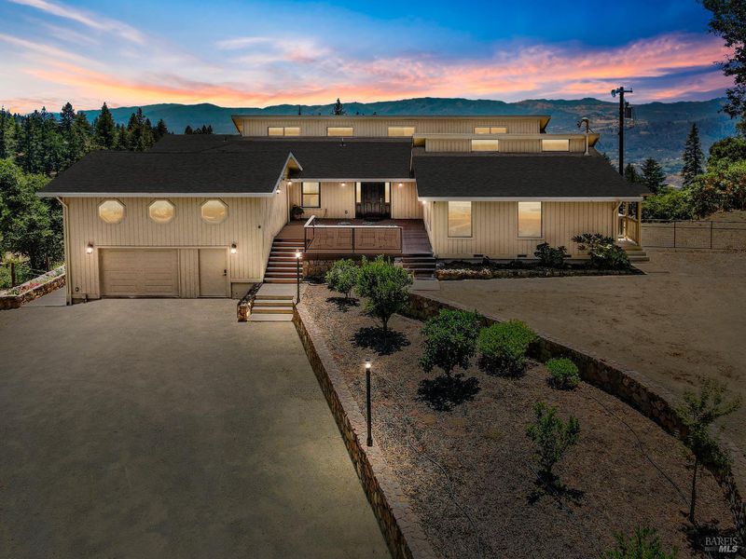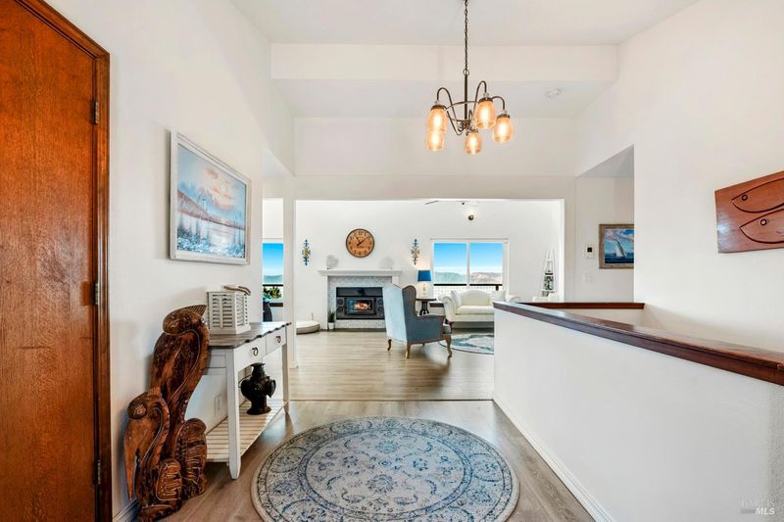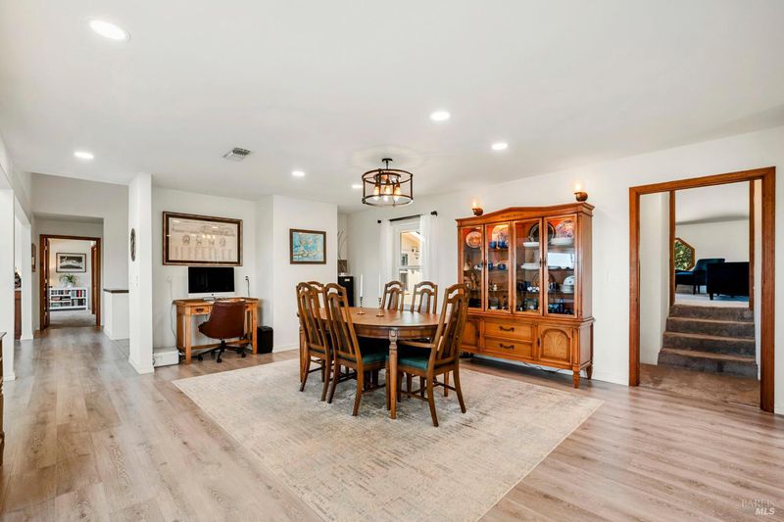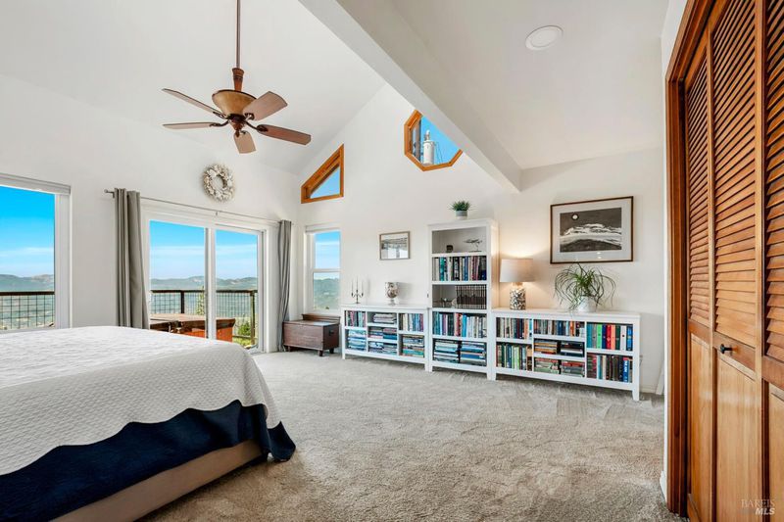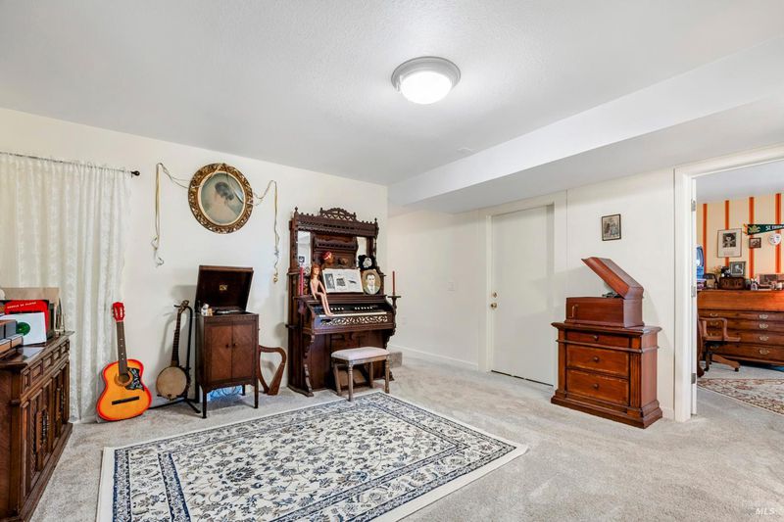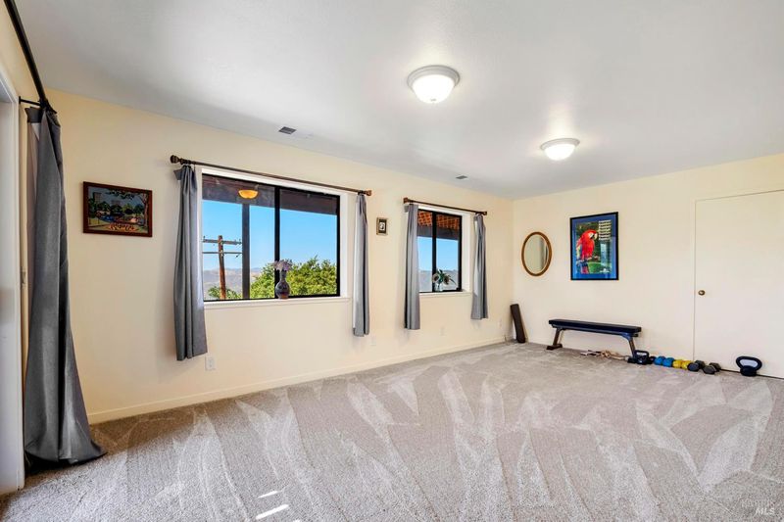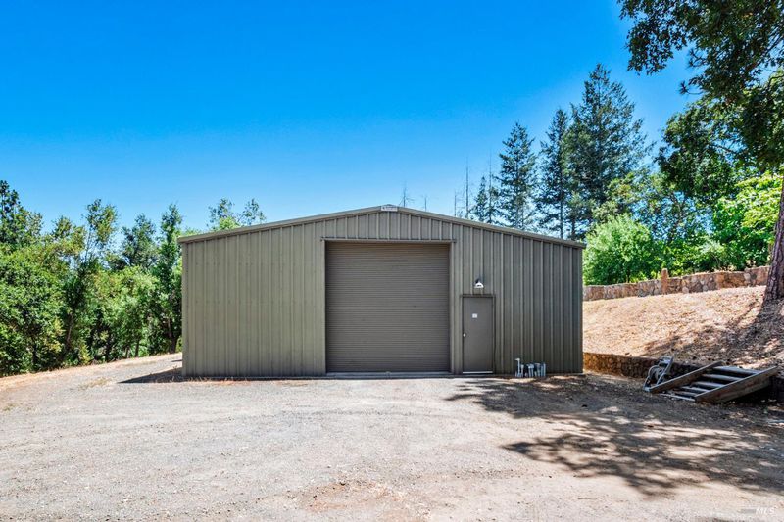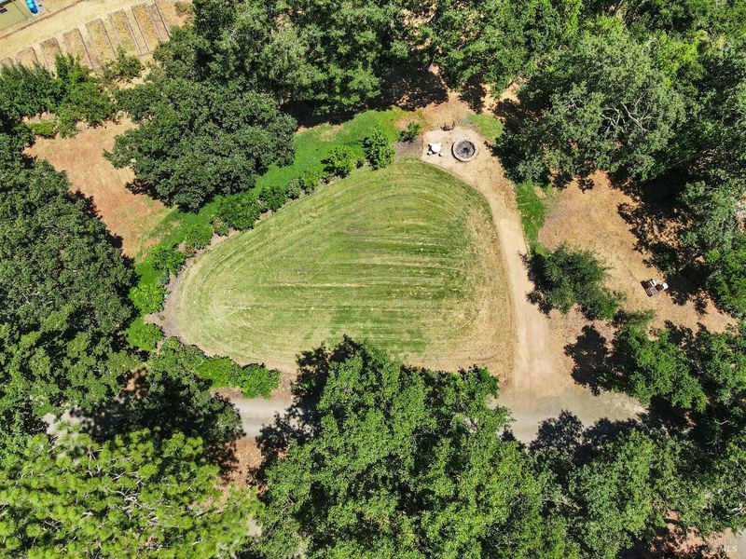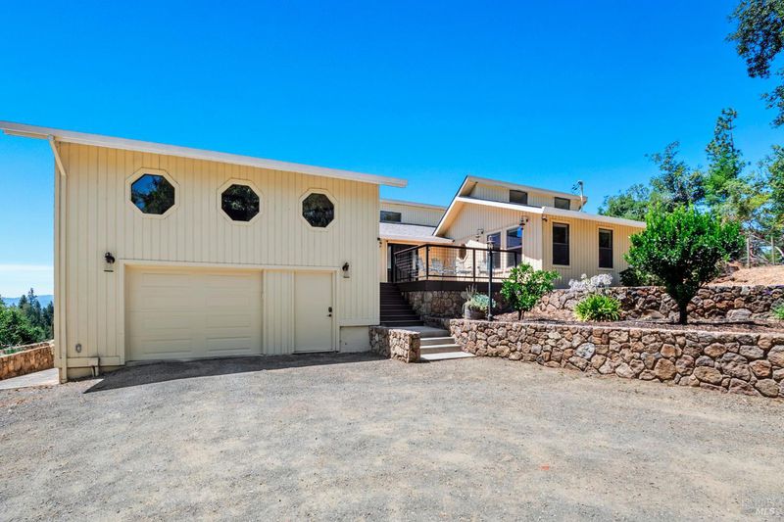
$1,995,000
5,084
SQ FT
$392
SQ/FT
305 West Lane
@ White Cottage - Angwin
- 4 Bed
- 4 Bath
- 10 Park
- 5,084 sqft
- Angwin
-

Got views? Yes, and with PG&E undergrounding the lines, the sweeping views of the Valley below, will only get better! Enjoy this spacious home amidst a beautiful parklike setting. The open concept living area has plenty of natural light, high ceilings and stunning views from wherever you are. With dual-zone A/C and Heat, personal comfort will be added to the peacefulness of the location. The Primary Suite has easy access to the wraparound deck and spa. Besides the separate Family room, there is another open Bonus room plus generous bedrooms with new carpet as well. Adding to the parklike feel, is the artistic stonework throughout the property; 14 raised beds with customs stairs and retaining walls, plus a large field surrounded by fruit and olive trees. On top of that, there is a 3,000 square foot insulated workshop, PAID solar with batteries, and is serviced by a well and the Water District. Priced to sell - so see it soon, at your convenience, as there will be no scheduled open houses.
- Days on Market
- 3 days
- Current Status
- Active
- Original Price
- $1,995,000
- List Price
- $1,995,000
- On Market Date
- Jul 5, 2025
- Property Type
- Single Family Residence
- Area
- Angwin
- Zip Code
- 94508
- MLS ID
- 325061039
- APN
- 024-470-004-000
- Year Built
- 1985
- Stories in Building
- Unavailable
- Possession
- Close Of Escrow
- Data Source
- BAREIS
- Origin MLS System
Howell Mountain Elementary School
Public K-8 Elementary
Students: 81 Distance: 0.3mi
Pacific Union College Elementary School
Private K-8 Elementary, Religious, Coed
Students: 133 Distance: 1.1mi
Pacific Union College Preparatory School
Private 9-12 Secondary, Religious, Coed
Students: 87 Distance: 1.2mi
Foothills Adventist Elementary School
Private K-8 Elementary, Religious, Coed
Students: 41 Distance: 1.7mi
New Horizons Academy II
Private 9-12 Special Education Program, All Male, Boarding, Nonprofit
Students: NA Distance: 2.2mi
St. Helena Montessori - School and Farm
Private PK-8 Montessori, Elementary, Religious, Coed
Students: 203 Distance: 3.7mi
- Bed
- 4
- Bath
- 4
- Marble, Shower Stall(s), Tile, Walk-In Closet
- Parking
- 10
- Attached, Garage Facing Front, Interior Access, Side-by-Side
- SQ FT
- 5,084
- SQ FT Source
- Assessor Agent-Fill
- Lot SQ FT
- 185,566.0
- Lot Acres
- 4.26 Acres
- Kitchen
- Island, Pantry Closet, Quartz Counter
- Cooling
- Central
- Dining Room
- Dining/Living Combo
- Living Room
- Cathedral/Vaulted
- Flooring
- Carpet, Wood
- Foundation
- Concrete Perimeter
- Fire Place
- Brick, Family Room, Wood Burning
- Heating
- Central
- Laundry
- Dryer Included, Washer Included
- Main Level
- Bedroom(s), Dining Room, Family Room, Full Bath(s), Kitchen, Living Room, Primary Bedroom, Street Entrance
- Views
- Mountains, Panoramic, Park, Valley, Vineyard, Woods
- Possession
- Close Of Escrow
- Architectural Style
- Contemporary
- Fee
- $0
MLS and other Information regarding properties for sale as shown in Theo have been obtained from various sources such as sellers, public records, agents and other third parties. This information may relate to the condition of the property, permitted or unpermitted uses, zoning, square footage, lot size/acreage or other matters affecting value or desirability. Unless otherwise indicated in writing, neither brokers, agents nor Theo have verified, or will verify, such information. If any such information is important to buyer in determining whether to buy, the price to pay or intended use of the property, buyer is urged to conduct their own investigation with qualified professionals, satisfy themselves with respect to that information, and to rely solely on the results of that investigation.
School data provided by GreatSchools. School service boundaries are intended to be used as reference only. To verify enrollment eligibility for a property, contact the school directly.
