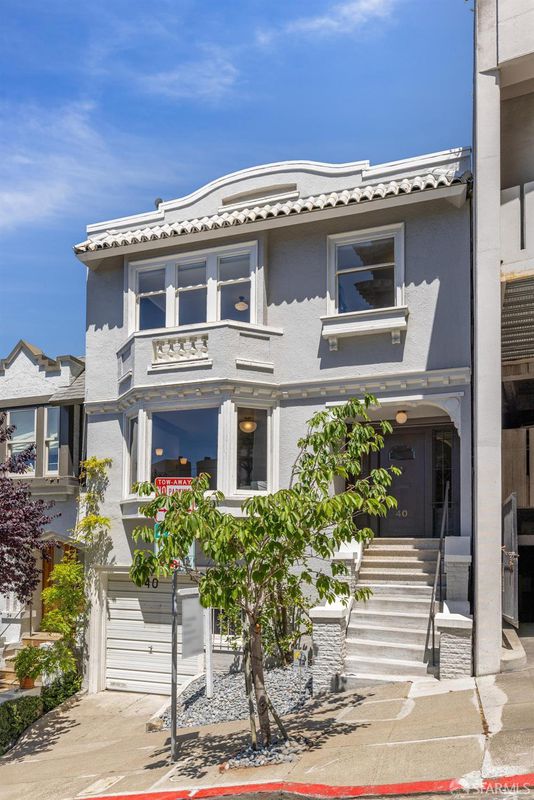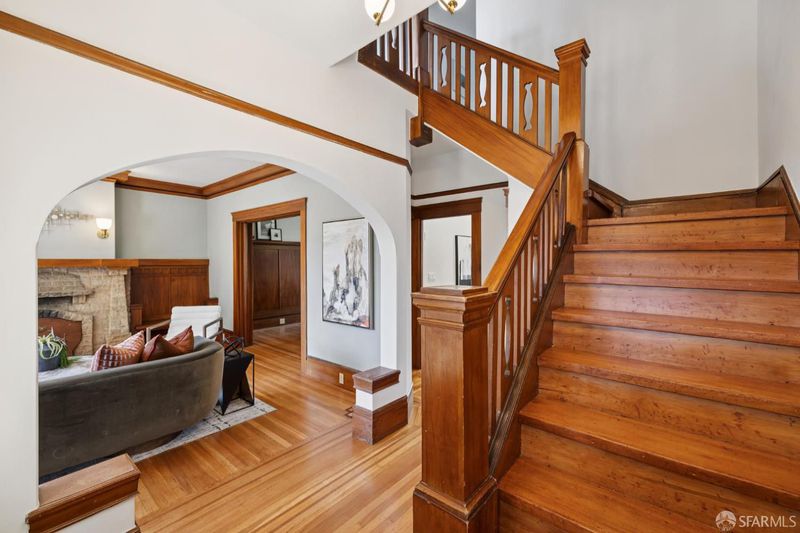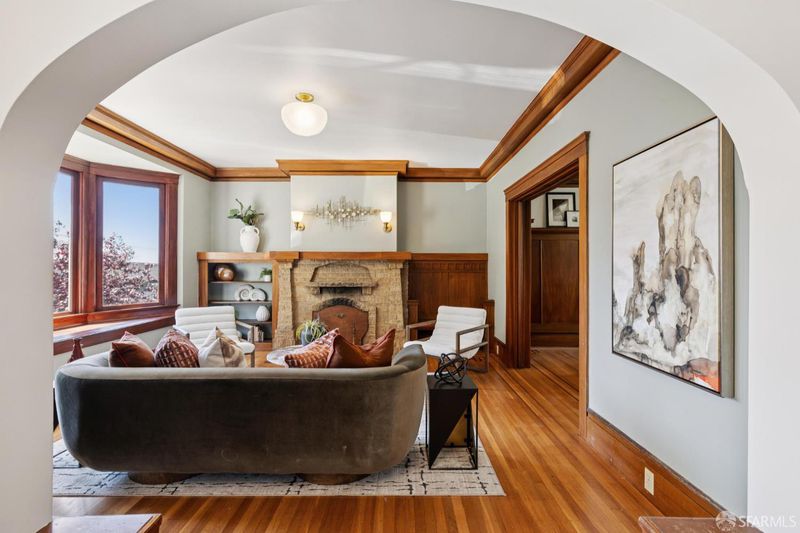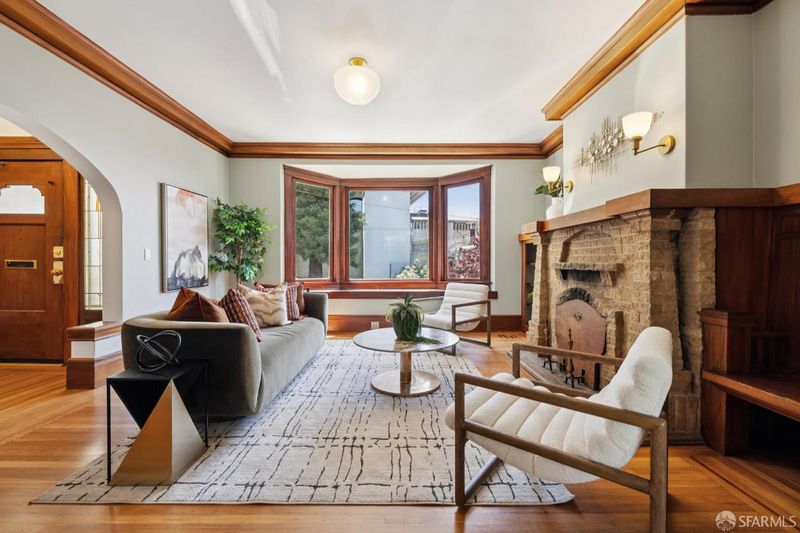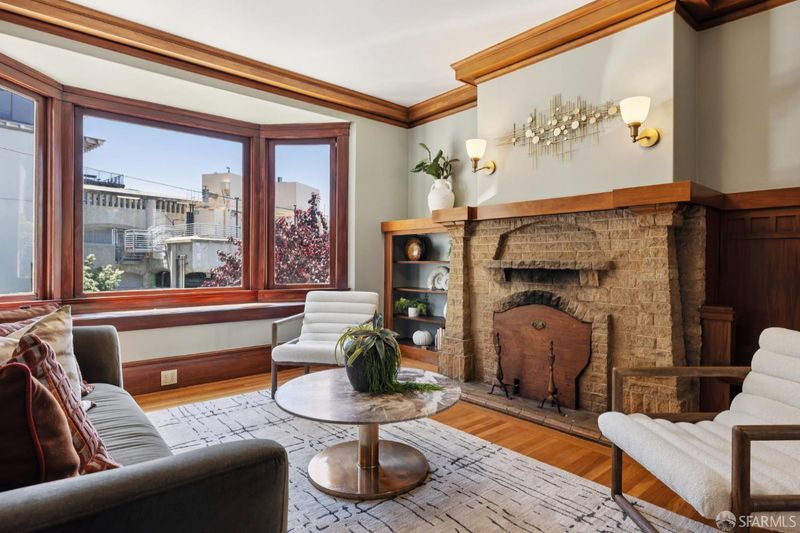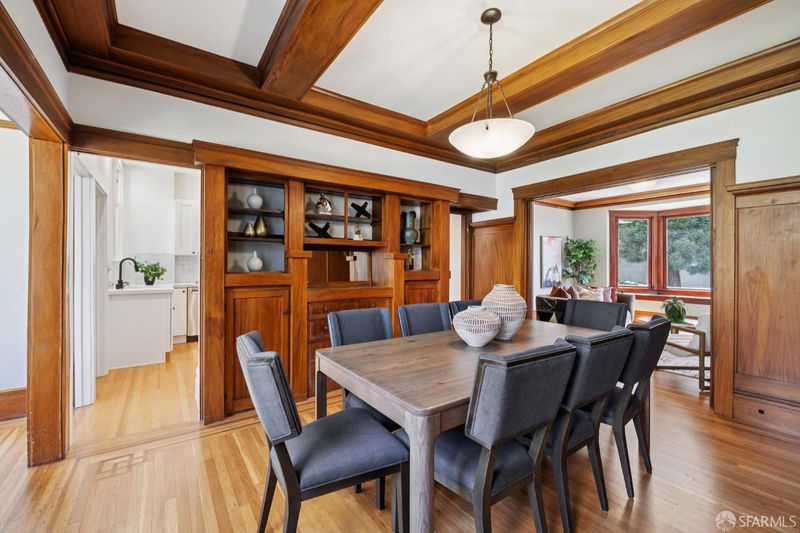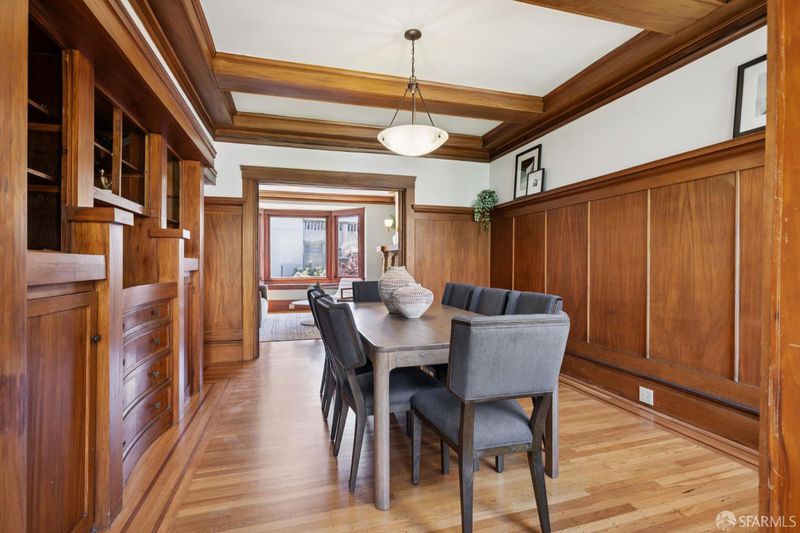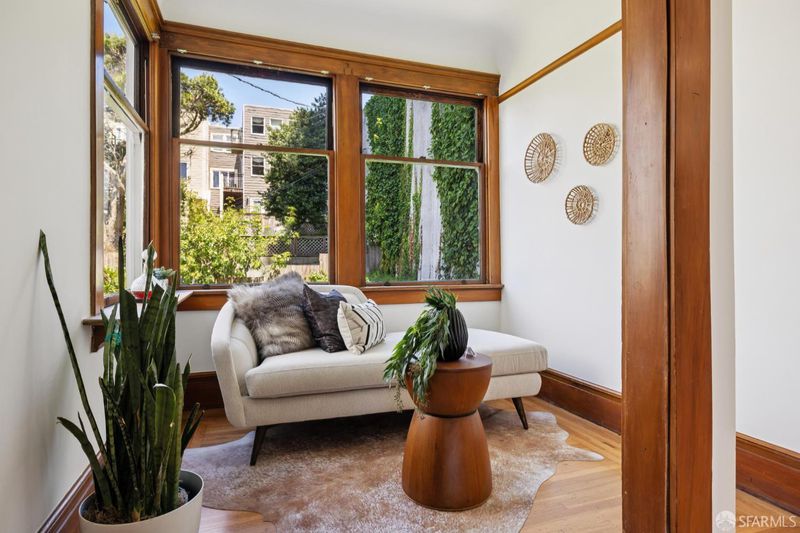
$2,050,000
1,744
SQ FT
$1,175
SQ/FT
40 Hillway Ave
@ Carl St. - 5 - Cole Valley/Parnassu, San Francisco
- 3 Bed
- 1.5 Bath
- 1 Park
- 1,744 sqft
- San Francisco
-

-
Wed Jul 2, 5:30 pm - 6:30 pm
Wednesday: Clients are welcome. First time on the market in over 60 years, this handsome Edwardian-style home in Cole Valley has three bedrooms, 1.5 baths with classic period detailsarched entryways, hardwood floors with decorative inlays, coved ceilings, and stunning woodworkseamlessly blended with contemporary updates. The sunlit main level features a gracious foyer, a spacious living room with bay windows, a window seat and a handsome decorative fireplace, and a formal dining room with original built-ins. The kitchen boasts crisp white cabinetry, quartz countertops, subway tile backsplash, and Bosch stainless steel appliances. Off the dining room is a cozy lounge ideal for morning coffee or afternoon reading. Upstairs, three bedrooms including a large primary bedroom that spans across the front of the house with its own dressing room/office area.
-
Sat Jul 5, 2:00 pm - 3:00 pm
Saturday: First time on the market in over 60 years, this handsome Edwardian-style home in Cole Valley has three bedrooms, 1.5 baths with classic period detailsarched entryways, hardwood floors with decorative inlays, coved ceilings, and stunning woodworkseamlessly blended with contemporary updates. The sunlit main level features a gracious foyer, a spacious living room with bay windows, a window seat and a handsome decorative fireplace, and a formal dining room with original built-ins. The kitchen boasts crisp white cabinetry, quartz countertops, subway tile backsplash, and Bosch stainless steel appliances. Off the dining room is a cozy lounge ideal for morning coffee or afternoon reading. Upstairs, three bedrooms including a large primary bedroom that spans across the front of the house with its own dressing room/office area.
-
Sun Jul 6, 2:30 pm - 4:30 pm
Sunday: First time on the market in over 60 years, this handsome Edwardian-style home in Cole Valley has three bedrooms, 1.5 baths with classic period detailsarched entryways, hardwood floors with decorative inlays, coved ceilings, and stunning woodwork seamlessly blended with contemporary updates. The sunlit main level features a gracious foyer, a spacious living room with bay windows, a window seat and a handsome decorative fireplace, and a formal dining room with original built-ins. The kitchen boasts crisp white cabinetry, quartz countertops, subway tile backsplash, and Bosch stainless steel appliances. Off the dining room is a cozy lounge ideal for morning coffee or afternoon reading. Upstairs, three bedrooms including a large primary bedroom that spans across the front of the house with its own dressing room/office area.
-
Tue Jul 8, 12:00 pm - 2:00 pm
Tuesday Tour: Clients are welcome. First time on the market in over 60 years, this handsome Edwardian-style home in Cole Valley has three bedrooms, 1.5 baths with classic period detailsarched entryways, hardwood floors with decorative inlays, coved ceilings, and stunning woodworkseamlessly blended with contemporary updates. The sunlit main level features a gracious foyer, a spacious living room with bay windows, a window seat and a handsome decorative fireplace, and a formal dining room with original built-ins. The kitchen boasts crisp white cabinetry, quartz countertops, subway tile backsplash, and Bosch stainless steel appliances. Off the dining room is a cozy lounge ideal for morning coffee or afternoon reading. Upstairs, three bedrooms including a large primary bedroom that spans across the front of the house with its own dressing room/office area.
First time on the market in over 60 years, this handsome Edwardian-style home in Cole Valley has three bedrooms, 1.5 baths with classic period detailsarched entryways, hardwood floors with decorative inlays, coved ceilings, and stunning woodworkseamlessly blended with contemporary updates. The sunlit main level features a gracious foyer, a spacious living room with bay windows, a window seat and a handsome decorative fireplace, and a formal dining room with original built-ins. The kitchen boasts crisp white cabinetry, quartz countertops, subway tile backsplash, and Bosch stainless steel appliances. Off the dining room is a cozy lounge ideal for morning coffee or afternoon reading. Upstairs, three bedrooms including a large primary bedroom that spans across the front of the house with its own dressing room/office area. There is a second larger bedroom, a full split bath, a third bedroom with view outlooks and laundry in one of the closets. Additional highlights include a spacious garage with ample storage and potential for expansion. There is a tremendous rear yard with lots of opportunity to build your own paradise. Located moments from Sutro Forrest, Cole Valley village, Irving Street corridor, Golden Gate Park, UCSF Parnassus campus and the N-Judah street car.
- Days on Market
- 0 days
- Current Status
- Active
- Original Price
- $2,050,000
- List Price
- $2,050,000
- On Market Date
- Jul 2, 2025
- Property Type
- Single Family Residence
- District
- 5 - Cole Valley/Parnassu
- Zip Code
- 94117
- MLS ID
- 425053934
- APN
- 1275-035
- Year Built
- 1915
- Stories in Building
- 2
- Possession
- Close Of Escrow
- Data Source
- SFAR
- Origin MLS System
Grattan Elementary School
Public K-5 Elementary
Students: 387 Distance: 0.3mi
Sunset Progressive School (Will open: Fall 2015)
Private K-1
Students: 12 Distance: 0.4mi
Independence High School
Public 9-12 Alternative
Students: 186 Distance: 0.4mi
San Francisco High School of the Arts
Private 6-12
Students: 41 Distance: 0.5mi
Urban School Of San Francisco
Private 9-12 Secondary, Coed
Students: 378 Distance: 0.7mi
Chinese Immersion School At Deavila
Public K-5 Coed
Students: 387 Distance: 0.8mi
- Bed
- 3
- Bath
- 1.5
- Low-Flow Toilet(s), Shower Stall(s), Tub
- Parking
- 1
- Garage Facing Front
- SQ FT
- 1,744
- SQ FT Source
- Unavailable
- Lot SQ FT
- 2,495.0
- Lot Acres
- 0.0573 Acres
- Kitchen
- Stone Counter
- Dining Room
- Formal Area
- Flooring
- Tile, Wood
- Fire Place
- Living Room
- Heating
- Central, Gas
- Laundry
- Washer/Dryer Stacked Included
- Upper Level
- Bedroom(s), Full Bath(s)
- Main Level
- Dining Room, Kitchen, Living Room, Partial Bath(s), Street Entrance
- Views
- Garden/Greenbelt, Hills
- Possession
- Close Of Escrow
- Architectural Style
- Edwardian
- Special Listing Conditions
- None
- Fee
- $0
MLS and other Information regarding properties for sale as shown in Theo have been obtained from various sources such as sellers, public records, agents and other third parties. This information may relate to the condition of the property, permitted or unpermitted uses, zoning, square footage, lot size/acreage or other matters affecting value or desirability. Unless otherwise indicated in writing, neither brokers, agents nor Theo have verified, or will verify, such information. If any such information is important to buyer in determining whether to buy, the price to pay or intended use of the property, buyer is urged to conduct their own investigation with qualified professionals, satisfy themselves with respect to that information, and to rely solely on the results of that investigation.
School data provided by GreatSchools. School service boundaries are intended to be used as reference only. To verify enrollment eligibility for a property, contact the school directly.
