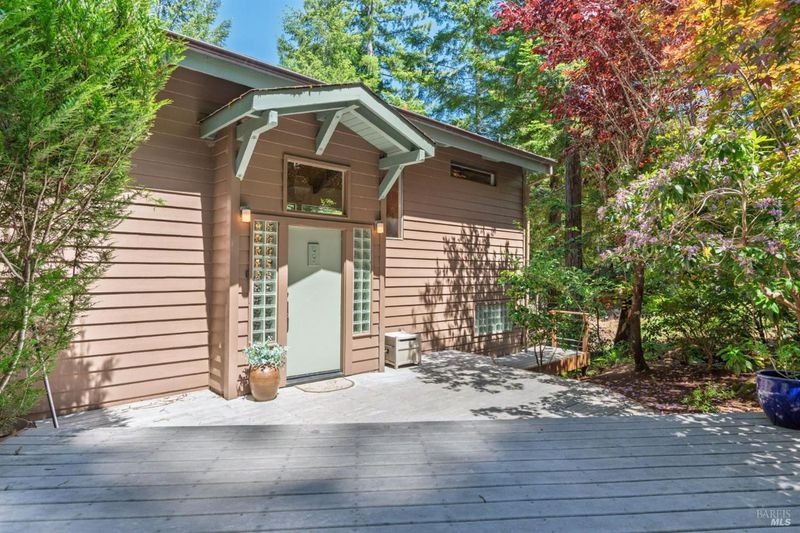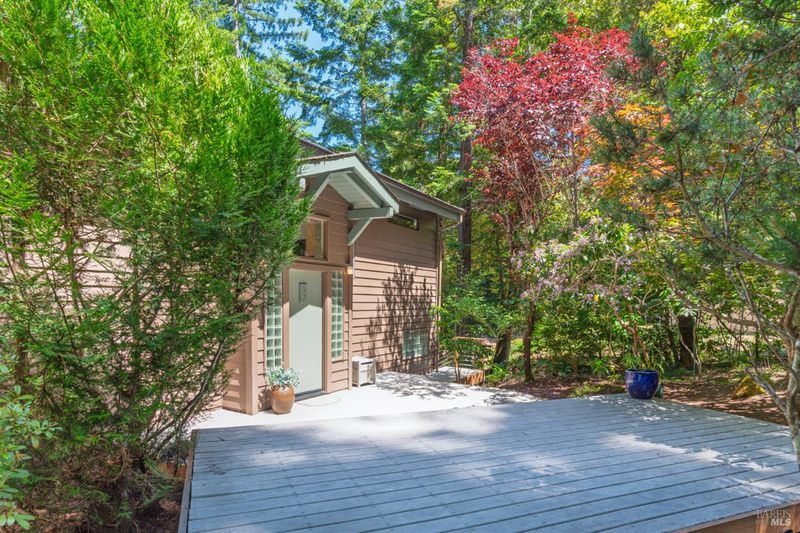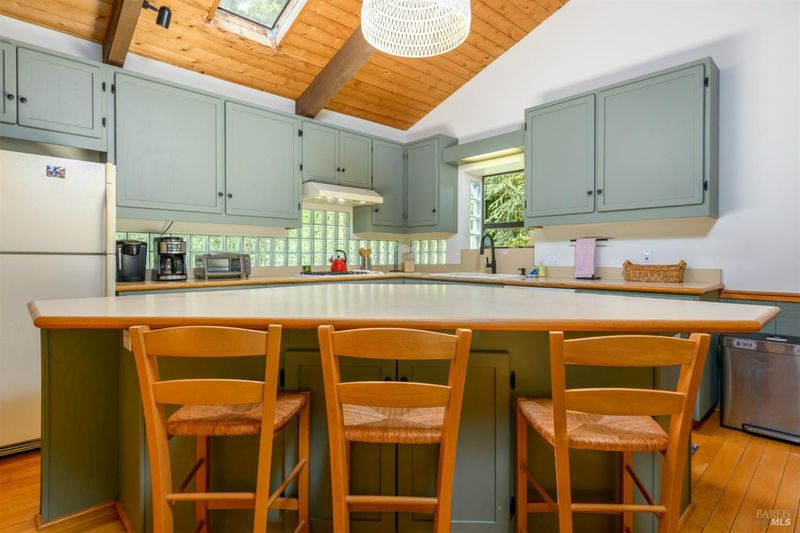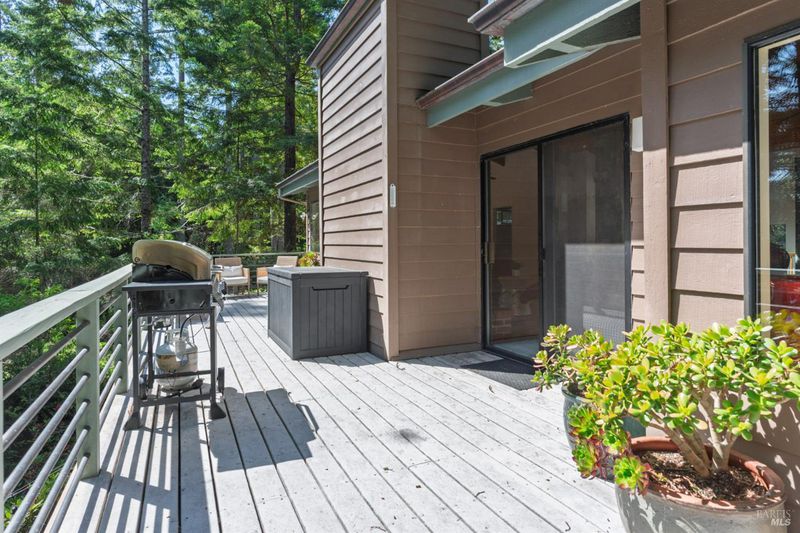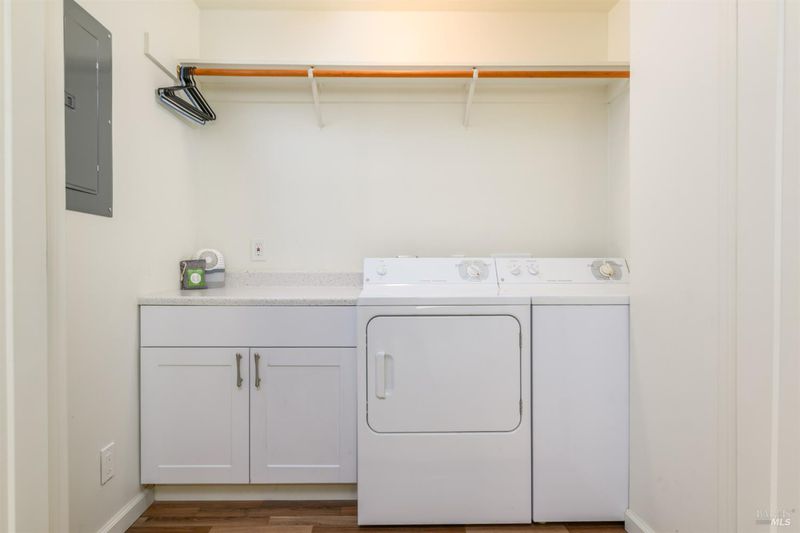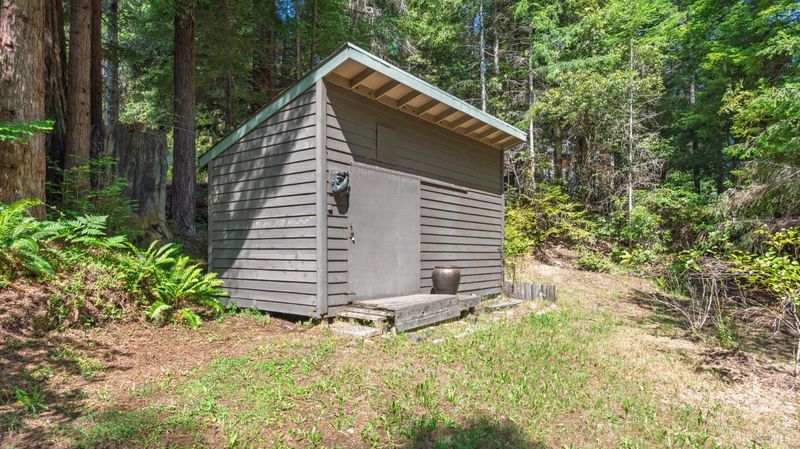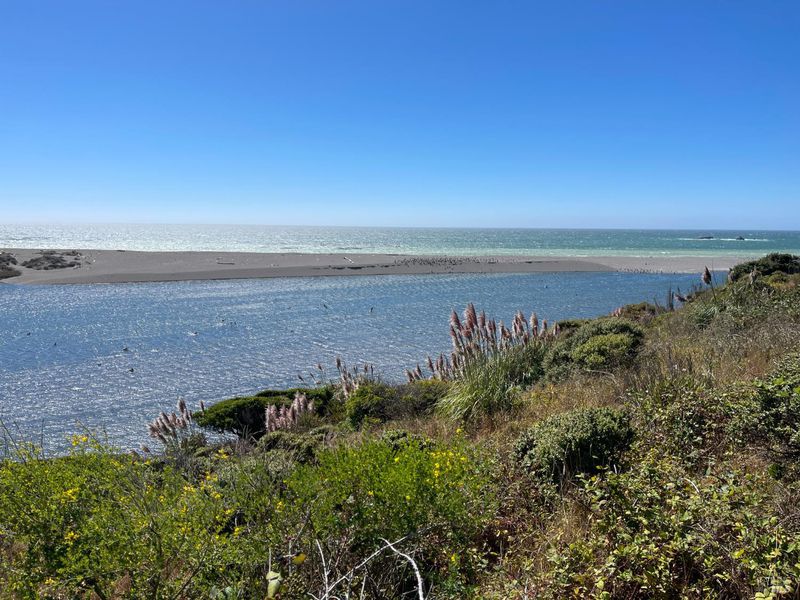
$775,000
44650 Moonrise Drive
@ Old Stage - Gualala
- 2 Bed
- 2 Bath
- 4 Park
- Gualala
-

Tranquility Meets Creativity Among the Redwoods! Tucked away in a serene, forested setting surrounded by majestic redwoods, this custom-designed home offers the perfect balance of comfort, versatility, & natural beauty. Featuring a flexible layout with a two-bedroom second unit and a separate art studio or game room, the home is ideal for multi-generational living, hosting guests, or pursuing creative passions. Step inside to discover soaring ceilings and full-view windows that flood the living room with natural light and bring the outdoors in. Thoughtful built-ins add charm and function throughout the home. The expansive deck off the main level is perfect for grilling, entertaining, or simply soaking in the peaceful surrounding. Downstairs, you'll find an oversized primary suite complete with a walk-in closet and a luxurious bathroom featuring a soaking tub and walk-in shower. A second bedroom with a private entrance and shared access to the lower-level deck completes the lower floor. The beautifully landscaped grounds include mature Japanese maples & Rhododendrons and garden areas. Whether you're seeking a peaceful retreat, or a home with income potential this property invites you to experience life among the redwoods in style & comfort.
- Days on Market
- 16 days
- Current Status
- Active
- Original Price
- $775,000
- List Price
- $775,000
- On Market Date
- Jun 13, 2025
- Property Type
- Single Family Residence
- Area
- Gualala
- Zip Code
- 95445
- MLS ID
- 325054543
- APN
- 145-093-15-00
- Year Built
- 1982
- Stories in Building
- Unavailable
- Possession
- Close Of Escrow
- Data Source
- BAREIS
- Origin MLS System
Horicon Elementary School
Public K-8 Elementary
Students: 69 Distance: 11.1mi
Arena Elementary School
Public K-8 Elementary
Students: 238 Distance: 12.8mi
Point Arena High School
Public 9-12 Secondary
Students: 123 Distance: 12.9mi
South Coast Continuation School
Public 9-12 Continuation
Students: 10 Distance: 13.1mi
Kashia Elementary School
Public K-8 Elementary
Students: 15 Distance: 13.2mi
Pacific Community Charter School
Charter K-12 Combined Elementary And Secondary
Students: 75 Distance: 13.2mi
- Bed
- 2
- Bath
- 2
- Shower Stall(s), Tile, Tub
- Parking
- 4
- Detached, EV Charging, Garage Door Opener
- SQ FT
- 0
- SQ FT Source
- Against Co. Policy
- Lot SQ FT
- 17,181.0
- Lot Acres
- 0.3944 Acres
- Kitchen
- Island, Laminate Counter, Pantry Cabinet
- Cooling
- Ceiling Fan(s), Wall Unit(s)
- Dining Room
- Dining/Living Combo
- Living Room
- Cathedral/Vaulted, Deck Attached, Great Room, Open Beam Ceiling, Skylight(s)
- Flooring
- Carpet, Tile, Wood
- Foundation
- Concrete Perimeter
- Fire Place
- Electric, Wood Burning
- Heating
- Central
- Laundry
- Dryer Included, Laundry Closet, Washer Included
- Upper Level
- Dining Room, Full Bath(s), Kitchen, Living Room, Partial Bath(s)
- Main Level
- Street Entrance
- Views
- Woods
- Possession
- Close Of Escrow
- Fee
- $0
MLS and other Information regarding properties for sale as shown in Theo have been obtained from various sources such as sellers, public records, agents and other third parties. This information may relate to the condition of the property, permitted or unpermitted uses, zoning, square footage, lot size/acreage or other matters affecting value or desirability. Unless otherwise indicated in writing, neither brokers, agents nor Theo have verified, or will verify, such information. If any such information is important to buyer in determining whether to buy, the price to pay or intended use of the property, buyer is urged to conduct their own investigation with qualified professionals, satisfy themselves with respect to that information, and to rely solely on the results of that investigation.
School data provided by GreatSchools. School service boundaries are intended to be used as reference only. To verify enrollment eligibility for a property, contact the school directly.
