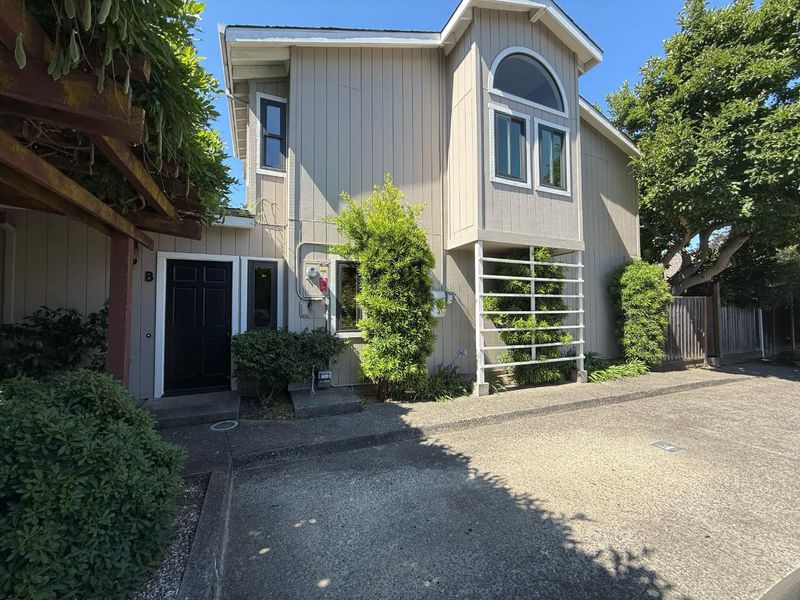
$1,878,000
1,566
SQ FT
$1,199
SQ/FT
269 Bush Street, #B
@ Villa St - 207 - Downtown Mountain View, Mountain View
- 3 Bed
- 3 (2/1) Bath
- 2 Park
- 1,566 sqft
- MOUNTAIN VIEW
-

-
Fri Jul 18, 10:00 am - 1:00 pm
-
Sat Jul 19, 1:00 pm - 4:00 pm
-
Sun Jul 20, 1:00 pm - 4:00 pm
Spacious 3BR/2.5BA Downtown End-Unit Townhome - Largest in the Community! Welcome to one of just eight homes in this quiet, well-maintained community, offering the space and privacy of a single-family home. With only one shared wall (in the laundry room), it truly feels like a detached home. Ideally situated just two short blocks from the Mountain View Transit Center, you'll have effortless access to Caltrain and Light Rail, while enjoying the peace of a private driveway tucked away from the urban hustle. Inside, this thoughtfully designed end-unit features a bright, updated kitchen perfect for cooking at home or head out to nearby Castro Street for a wide range of restaurants and cafes. The open-concept living space flows beautifully to the private back patio, perfect for BBQs or entertaining. Upstairs, vaulted ceilings with skylights create a light-filled atmosphere. The expansive primary suite includes a large window, soaring ceiling, and a private ensuite bathroom with dual vanities. Enjoy the best of indoor-outdoor living with a spacious private backyard and direct access to the large community green belt just steps away. With easy access to Stevens Creek Trail, Castro Street, the Farmers Market, and more, this home is a rare find in a highly desirable downtown location.
- Days on Market
- 2 days
- Current Status
- Active
- Original Price
- $1,878,000
- List Price
- $1,878,000
- On Market Date
- Jul 16, 2025
- Property Type
- Townhouse
- Area
- 207 - Downtown Mountain View
- Zip Code
- 94041
- MLS ID
- ML82014915
- APN
- 158-36-002
- Year Built
- 1980
- Stories in Building
- 2
- Possession
- COE
- Data Source
- MLSL
- Origin MLS System
- MLSListings, Inc.
Girls' Middle School
Private 6-8 Elementary, All Female
Students: 205 Distance: 0.3mi
Edith Landels Elementary School
Public K-5 Elementary
Students: 491 Distance: 0.3mi
Adult Education
Public n/a Adult Education, Yr Round
Students: NA Distance: 0.5mi
Mountain View Academy
Private 9-12 Secondary, Religious, Coed
Students: 158 Distance: 0.5mi
Khan Lab School
Private K-12 Coed
Students: 174 Distance: 0.6mi
Yew Chung International School - Silicon Valley
Private PK-6 Elementary, Nonprofit
Students: 232 Distance: 0.7mi
- Bed
- 3
- Bath
- 3 (2/1)
- Half on Ground Floor
- Parking
- 2
- Assigned Spaces, Detached Garage, On Street
- SQ FT
- 1,566
- SQ FT Source
- Unavailable
- Lot SQ FT
- 825.0
- Lot Acres
- 0.018939 Acres
- Kitchen
- Countertop - Quartz, Dishwasher, Exhaust Fan, Garbage Disposal, Hood Over Range, Pantry, Refrigerator
- Cooling
- Central AC
- Dining Room
- Dining Area, Dining Area in Living Room, Eat in Kitchen
- Disclosures
- Natural Hazard Disclosure
- Family Room
- No Family Room
- Flooring
- Carpet, Hardwood, Tile
- Foundation
- Concrete Slab
- Fire Place
- Gas Burning, Living Room
- Heating
- Central Forced Air
- Laundry
- Inside
- Possession
- COE
- * Fee
- $450
- Name
- Mata Via HOA
- *Fee includes
- Common Area Electricity, Exterior Painting, Insurance - Common Area, Landscaping / Gardening, Maintenance - Common Area, Maintenance - Exterior, Reserves, and Roof
MLS and other Information regarding properties for sale as shown in Theo have been obtained from various sources such as sellers, public records, agents and other third parties. This information may relate to the condition of the property, permitted or unpermitted uses, zoning, square footage, lot size/acreage or other matters affecting value or desirability. Unless otherwise indicated in writing, neither brokers, agents nor Theo have verified, or will verify, such information. If any such information is important to buyer in determining whether to buy, the price to pay or intended use of the property, buyer is urged to conduct their own investigation with qualified professionals, satisfy themselves with respect to that information, and to rely solely on the results of that investigation.
School data provided by GreatSchools. School service boundaries are intended to be used as reference only. To verify enrollment eligibility for a property, contact the school directly.



