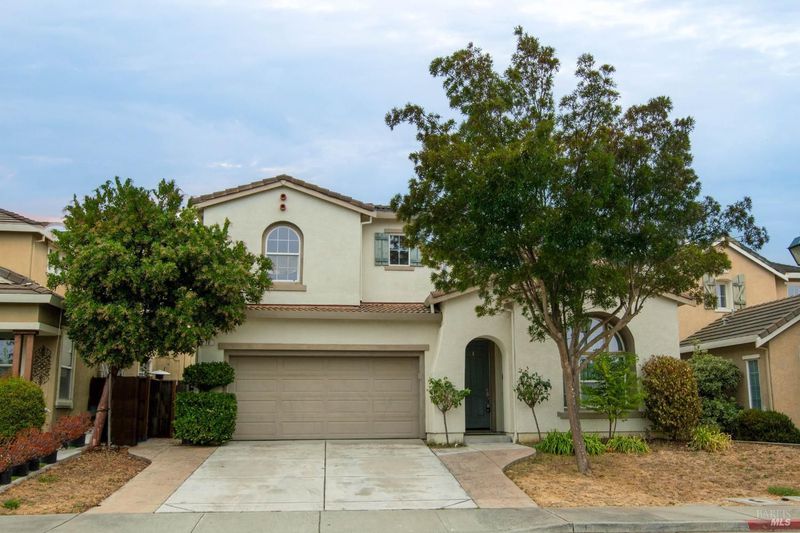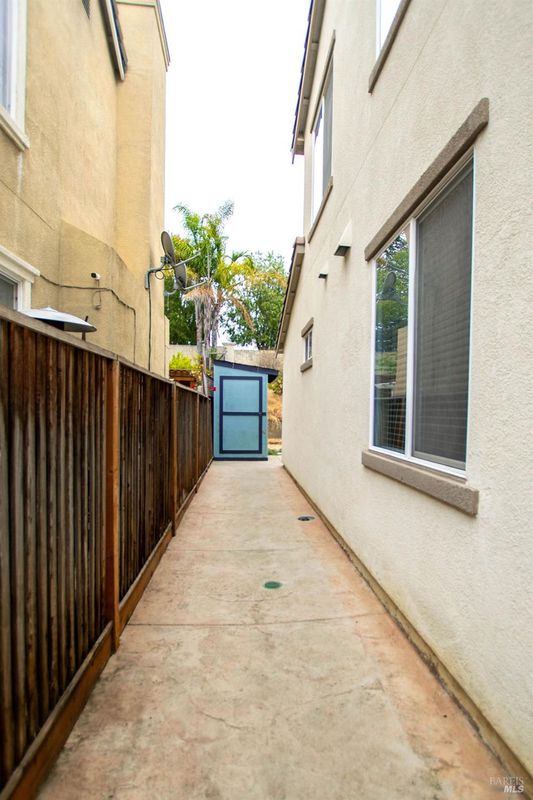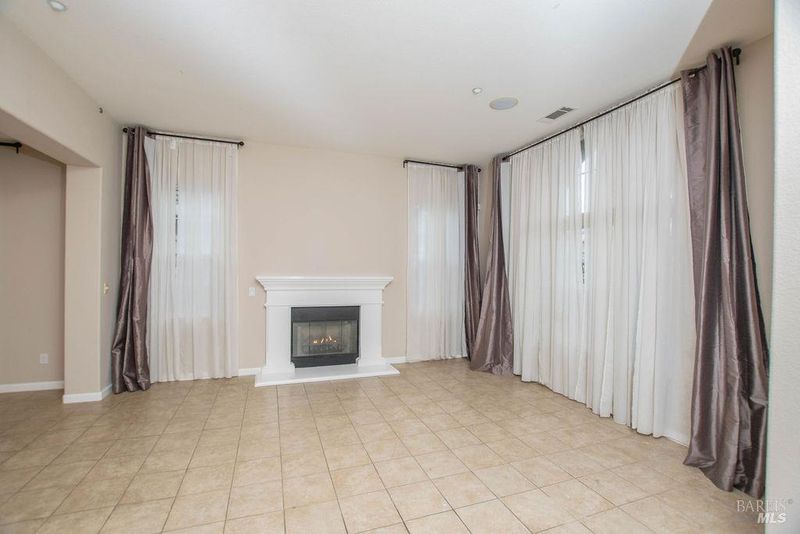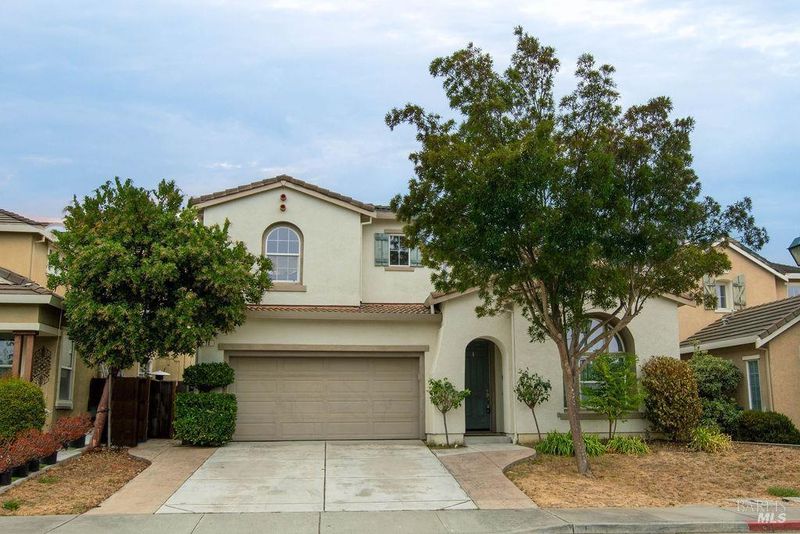
$885,000
3,164
SQ FT
$280
SQ/FT
10 Oakstone Court
@ Iron horse dr - American Canyon
- 6 Bed
- 3 Bath
- 2 Park
- 3,164 sqft
- American Canyon
-

-
Sat Sep 21, 11:00 am - 4:00 pm
Bilingual Agents Available on site Se Habla Espanol 11:00-2:00PM Hindi & Punjabi 2:00-4:00PM
-
Sun Sep 22, 12:00 pm - 3:00 pm
Bilingual agent- Se Habla Espanol
Rare 6-Bedroom Gem in Prime American Canyon Location! This beautifully updated home offers 4 spacious bedrooms and 2 full bathrooms upstairs and 2 bedrooms downstairs with a full bathroom, perfect for families or those who love extra space. The open-concept kitchen boasts a generous kitchen island, a wet bar, and brand new stainless steel appliances, including a refrigerator. Two cozy fireplaces add warmth and charm, making it ideal for entertaining or relaxing. The low-maintenance backyard offers the perfect blend of outdoor living without the upkeep. Located within walking distance of Canyon Oak Elementary and American Canyon High School, this home is also close to shopping centers and popular restaurants. With freshly painted interiors, this home is move-in ready! Plus, it's close by Napa Valley Casino with Poker rooms, a short drive to the renowned Napa wineries and Yountville's top-rated restaurants, offering the ultimate Napa Valley lifestyle.
- Days on Market
- 1 day
- Current Status
- Active
- Original Price
- $885,000
- List Price
- $885,000
- On Market Date
- Sep 20, 2024
- Property Type
- Single Family Residence
- Area
- American Canyon
- Zip Code
- 94503
- MLS ID
- 324067563
- APN
- 059-331-011-000
- Year Built
- 2006
- Stories in Building
- Unavailable
- Possession
- Close Of Escrow
- Data Source
- BAREIS
- Origin MLS System
Canyon Oaks Elementary School
Public K-5 Elementary
Students: 682 Distance: 0.2mi
Legacy High
Public 9-12
Students: 20 Distance: 0.3mi
American Canyon High School
Public 9-12
Students: 1617 Distance: 0.3mi
Napa Valley Montessori
Private PK-6
Students: 50 Distance: 0.7mi
Donaldson Way Elementary School
Public K-5 Elementary
Students: 591 Distance: 1.1mi
Solano Middle School
Public 6-8 Middle
Students: 598 Distance: 1.1mi
- Bed
- 6
- Bath
- 3
- Parking
- 2
- Attached
- SQ FT
- 3,164
- SQ FT Source
- Assessor Auto-Fill
- Lot SQ FT
- 6,168.0
- Lot Acres
- 0.1416 Acres
- Kitchen
- Island w/Sink, Tile Counter
- Cooling
- Central
- Flooring
- Carpet, Tile, Vinyl
- Foundation
- Concrete, Slab
- Fire Place
- Living Room, See Remarks
- Heating
- Central, Fireplace(s)
- Laundry
- Hookups Only, See Remarks
- Upper Level
- Bedroom(s), Full Bath(s), Primary Bedroom
- Main Level
- Bedroom(s), Dining Room, Family Room, Full Bath(s), Garage, Kitchen, Living Room
- Views
- Hills
- Possession
- Close Of Escrow
- Architectural Style
- Contemporary
- Fee
- $0
MLS and other Information regarding properties for sale as shown in Theo have been obtained from various sources such as sellers, public records, agents and other third parties. This information may relate to the condition of the property, permitted or unpermitted uses, zoning, square footage, lot size/acreage or other matters affecting value or desirability. Unless otherwise indicated in writing, neither brokers, agents nor Theo have verified, or will verify, such information. If any such information is important to buyer in determining whether to buy, the price to pay or intended use of the property, buyer is urged to conduct their own investigation with qualified professionals, satisfy themselves with respect to that information, and to rely solely on the results of that investigation.
School data provided by GreatSchools. School service boundaries are intended to be used as reference only. To verify enrollment eligibility for a property, contact the school directly.
























