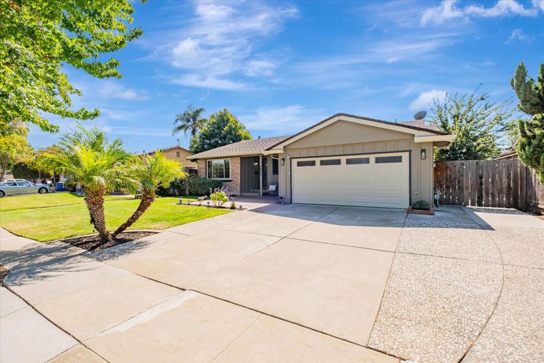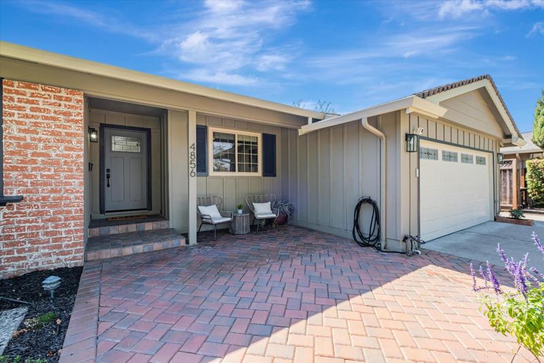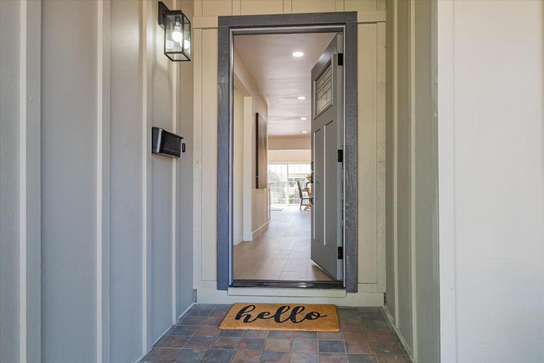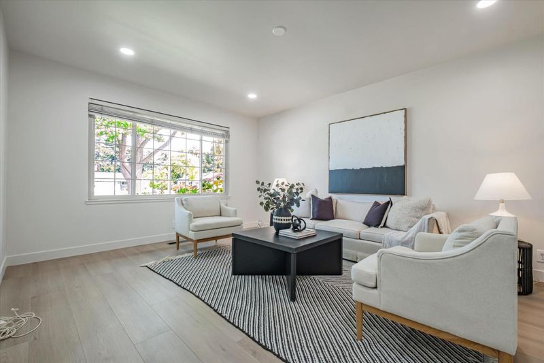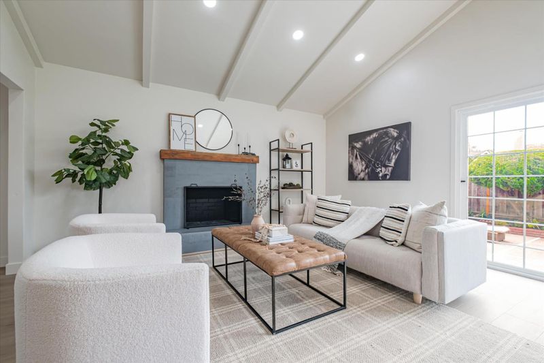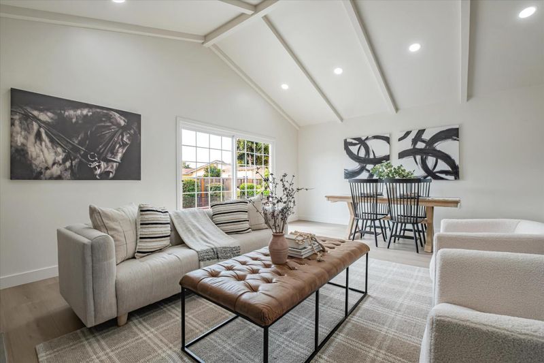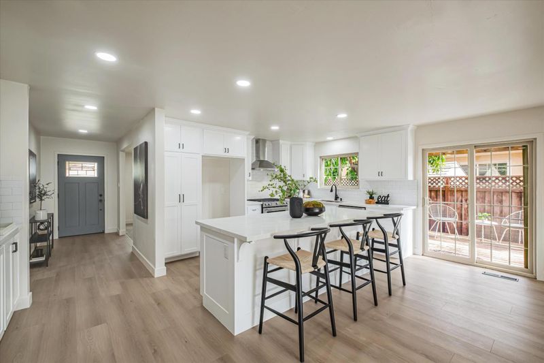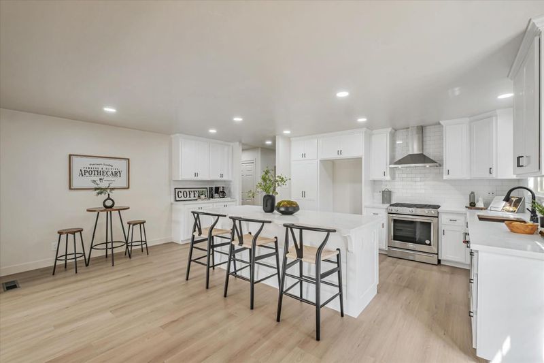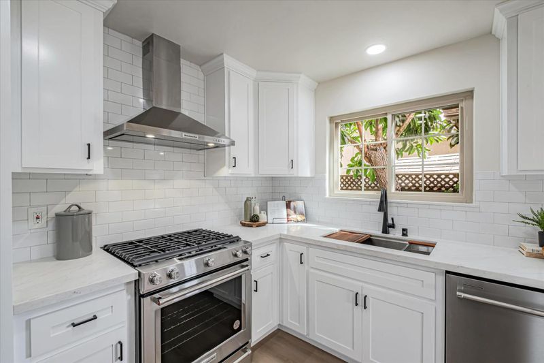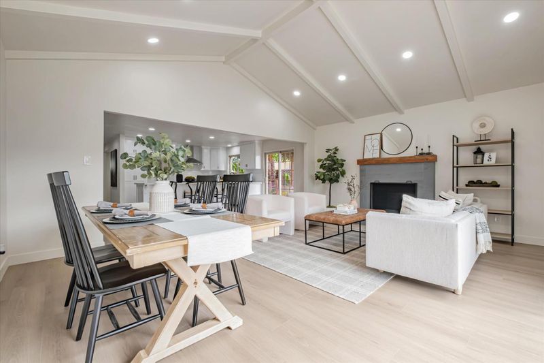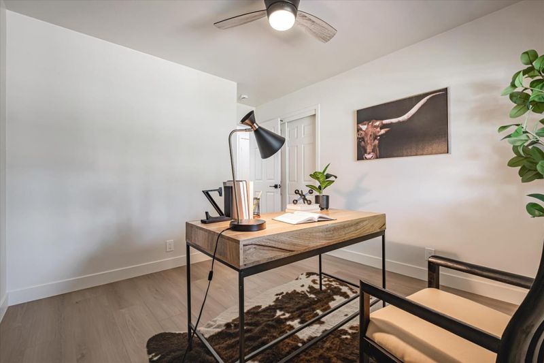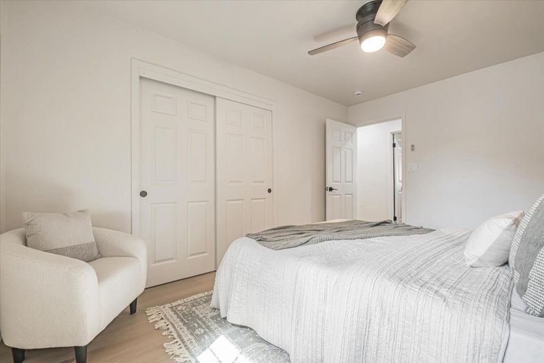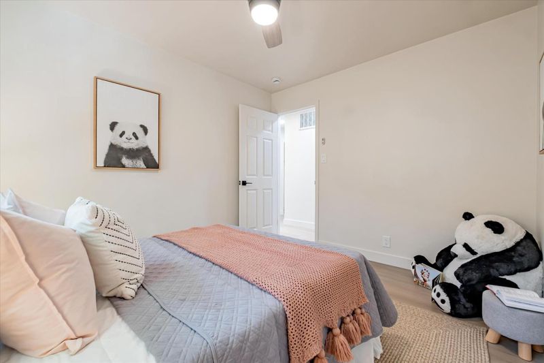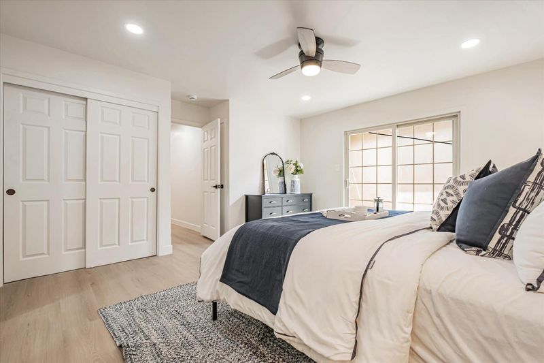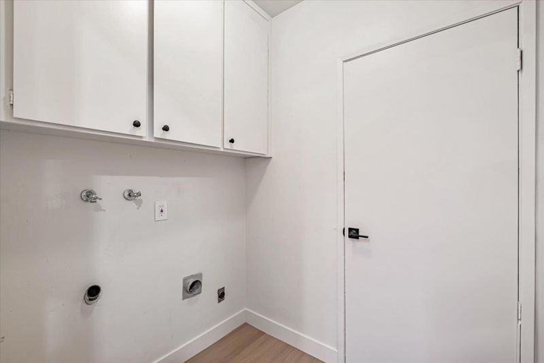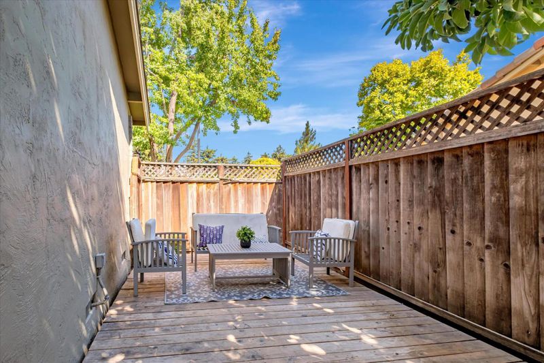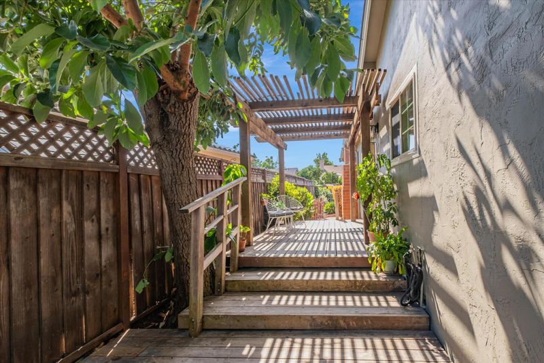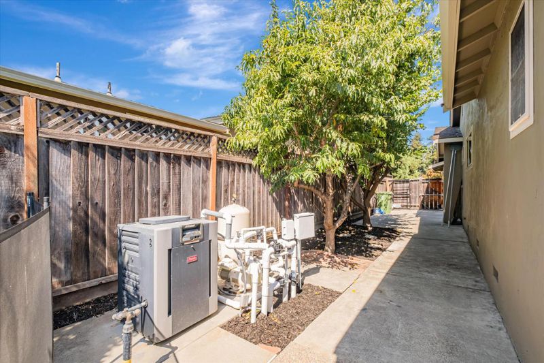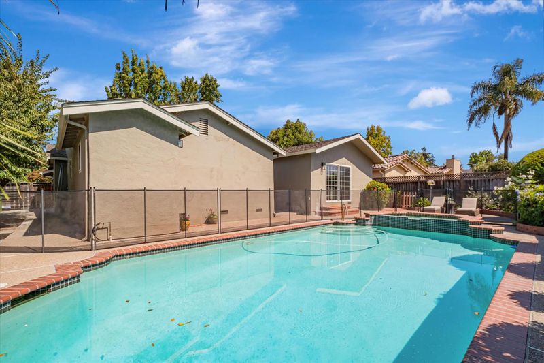
$1,799,000
2,022
SQ FT
$890
SQ/FT
4856 Windermere Drive
@ Oldham - 3600 - Newark, Newark
- 4 Bed
- 2 Bath
- 2 Park
- 2,022 sqft
- NEWARK
-

First time on the Market!!! Modern single story home located on an amazing street in the highly sought-after Lake area and walking distance to Lakeshore Park. Bright and open floorplan with a great room that is perfect for entertaining family and friends. Contemporary kitchen with an oversized quartz kitchen island that opens up to a private deck where you can relax under the pergola shade. Take a plunge in your heated pool during the Summer months or host a BBQ. Well manicured yard with drip irrigation system and plenty of fruit trees; peach, apple, and avocado. Chef's kitchen features: highly rated 5 burner KitchenAid gas range/oven, SS vent/hood range, built in microwave, soft close custom cabinets, designer tile backsplash, garbage disposal, coffee bar and tons of cabinet/pantry space. Timelessly designed bathrooms with a spacious master bathroom with a skylight that opens up to the huge shower with meticulously designed tile work and matte black fixtures. Smooth coat texture and fresh paint throughout makes this home modern and ready for move in. Work was done with PERMITS. Indoor laundry. Recessed LED lighting throughout. Dual Pane Windows, Central Heat. NEW sewer lateral. NEW 50 gallon water heater. Too many features to list for this generational opportunity.
- Days on Market
- 4 days
- Current Status
- Active
- Original Price
- $1,799,000
- List Price
- $1,799,000
- On Market Date
- Sep 19, 2024
- Property Type
- Single Family Home
- Area
- 3600 - Newark
- Zip Code
- 94560
- MLS ID
- ML81980836
- APN
- 092A-0729-046
- Year Built
- 1969
- Stories in Building
- 1
- Possession
- Unavailable
- Data Source
- MLSL
- Origin MLS System
- MLSListings, Inc.
Patterson Elementary School
Public K-6 Elementary
Students: 786 Distance: 0.4mi
John F. Kennedy Elementary School
Public K-6 Elementary
Students: 404 Distance: 0.7mi
Newark Adult
Public n/a Adult Education
Students: NA Distance: 0.7mi
Bridgepoint High (Continuation) School
Public 9-12 Continuation
Students: 66 Distance: 0.7mi
Crossroads High (Alternative) School
Public K-12 Alternative
Students: 43 Distance: 0.7mi
Forest Park Elementary School
Public K-6 Elementary
Students: 1011 Distance: 0.8mi
- Bed
- 4
- Bath
- 2
- Double Sinks, Primary - Stall Shower(s), Shower over Tub - 1, Skylight, Tile, Updated Bath
- Parking
- 2
- Attached Garage
- SQ FT
- 2,022
- SQ FT Source
- Unavailable
- Lot SQ FT
- 8,050.0
- Lot Acres
- 0.184803 Acres
- Pool Info
- Pool - Fenced, Pool - Heated, Pool - In Ground, Spa - Jetted, Spa / Hot Tub
- Kitchen
- Cooktop - Gas, Dishwasher, Exhaust Fan, Garbage Disposal, Island, Microwave, Oven Range - Gas
- Cooling
- None
- Dining Room
- Dining Area in Family Room, Eat in Kitchen
- Disclosures
- NHDS Report
- Family Room
- Separate Family Room
- Foundation
- Concrete Perimeter
- Fire Place
- Family Room, Wood Burning
- Heating
- Central Forced Air - Gas, Gas
- Laundry
- Electricity Hookup (110V), Electricity Hookup (220V), Inside
- Architectural Style
- Ranch
- Fee
- Unavailable
MLS and other Information regarding properties for sale as shown in Theo have been obtained from various sources such as sellers, public records, agents and other third parties. This information may relate to the condition of the property, permitted or unpermitted uses, zoning, square footage, lot size/acreage or other matters affecting value or desirability. Unless otherwise indicated in writing, neither brokers, agents nor Theo have verified, or will verify, such information. If any such information is important to buyer in determining whether to buy, the price to pay or intended use of the property, buyer is urged to conduct their own investigation with qualified professionals, satisfy themselves with respect to that information, and to rely solely on the results of that investigation.
School data provided by GreatSchools. School service boundaries are intended to be used as reference only. To verify enrollment eligibility for a property, contact the school directly.
