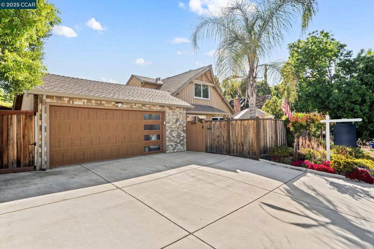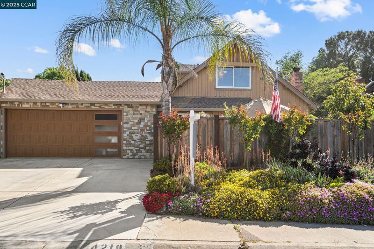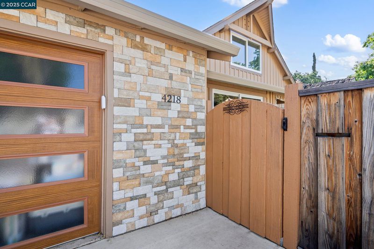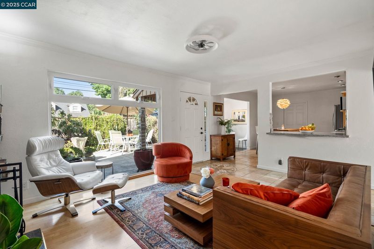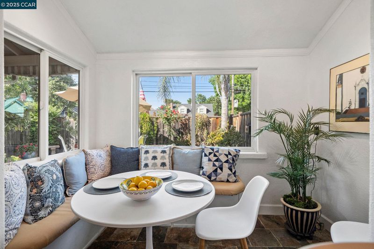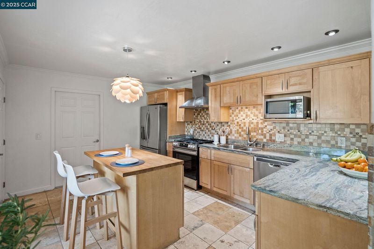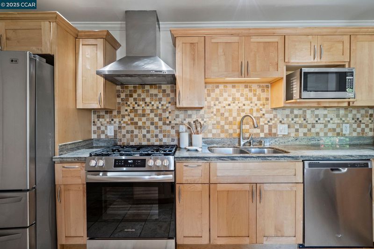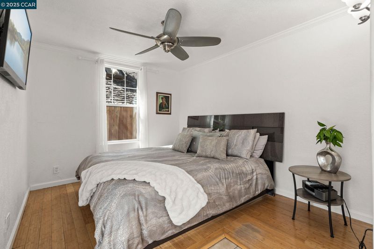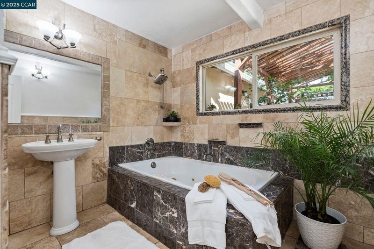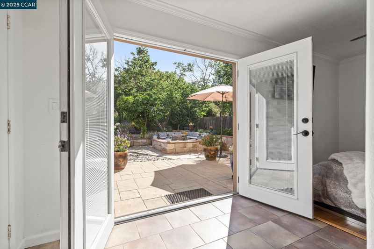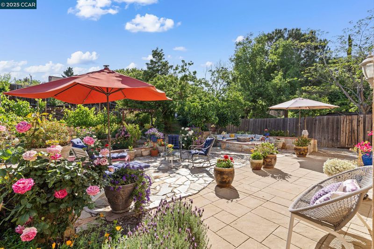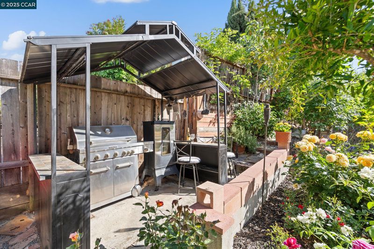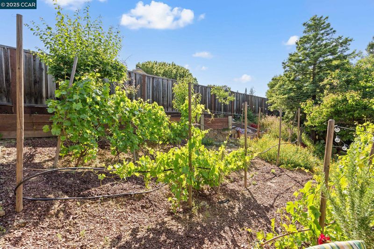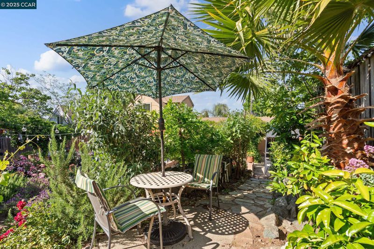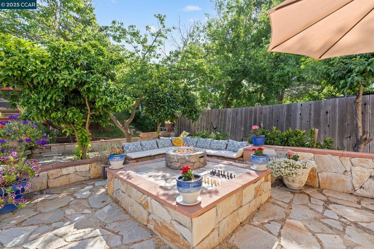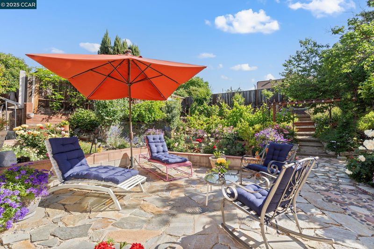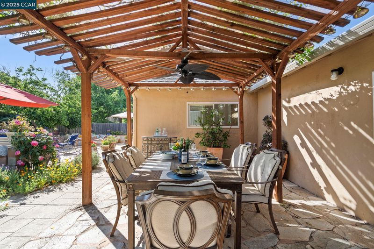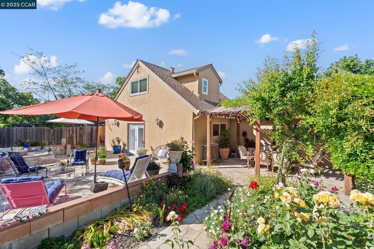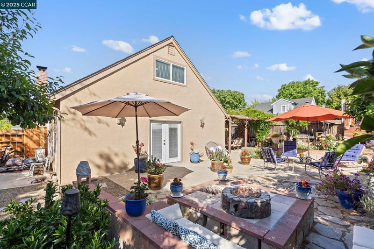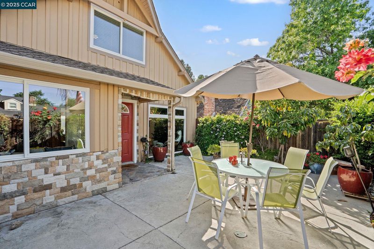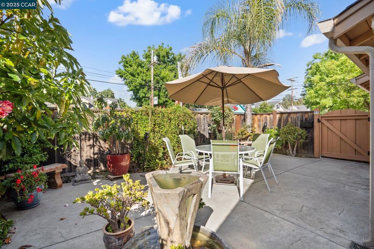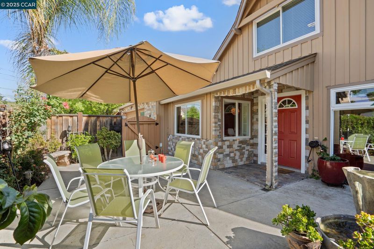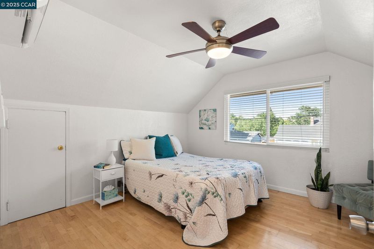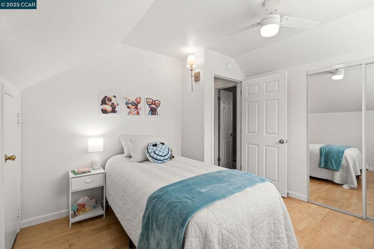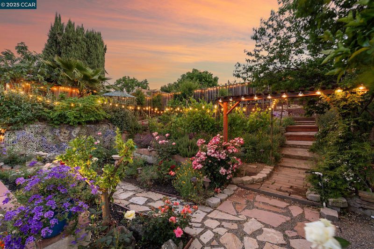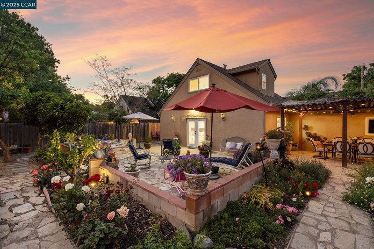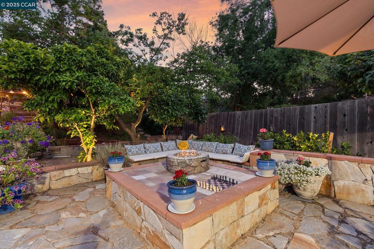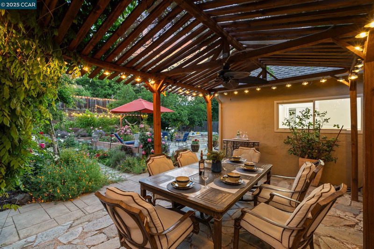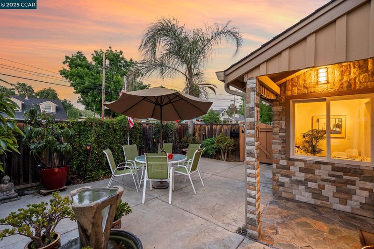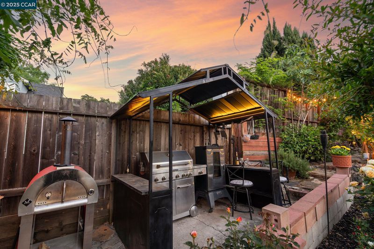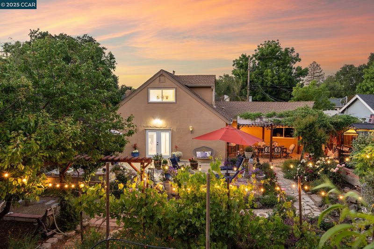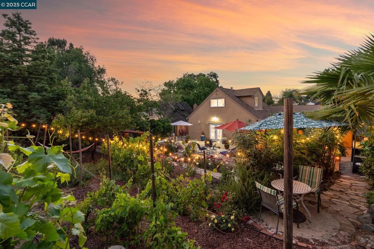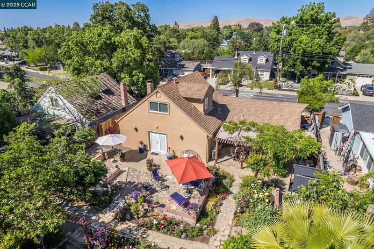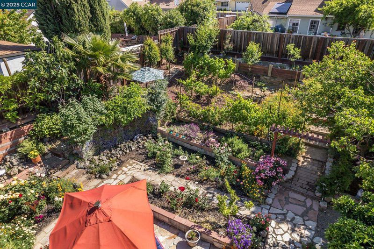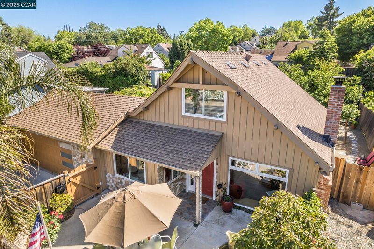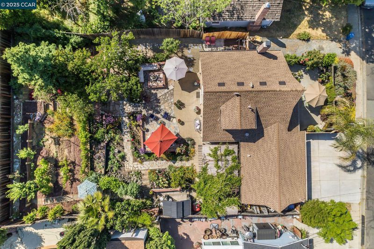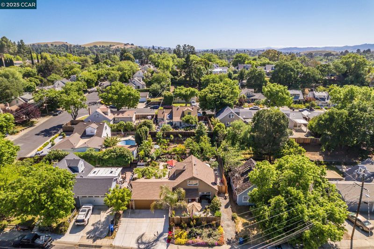
$849,995
1,279
SQ FT
$665
SQ/FT
4218 Cobblestone Dr
@ Sherwood Dr. - Canterbury Vilg, Concord
- 3 Bed
- 2 Bath
- 2 Park
- 1,279 sqft
- Concord
-

A private Mediterranean oasis, replete with lush gardens, invites you to fully embrace quintessential California indoor-outdoor living. This charming home exudes a classic European aesthetic, featuring dual-pane windows, a restored stone fireplace, updated kitchen and bathrooms, a cozy breakfast nook, hardwood floors, a newer roof, fresh paint throughout, a laundry room, and a 250-gallon water heater. The primary suite on the lower level boasts a spacious walk-in closet and a luxurious spa-like bath with a jetted tub. French doors lead to a Mediterranean garden oasis, with vibrant roses and flowering trees, pathways that lead to multiple areas of relaxation and dining. The garden also has a stone fire pit, a charming vineyard, abundant fruit trees, an outdoor kitchen and dining area ideal for entertaining guests, and an enchanting mosaic tile waterfall! The front yard features a private, fenced stone courtyard with a fountain, flowering plants and a producing avocado tree. A mini-split AC/Heat system is installed in both the upper and lower levels. The finished two-car garage has an insulated door. The community is highly active, hosting numerous neighborhood gatherings throughout the year and providing access to a trail leading to the Markham Nature Park.
- Current Status
- Active - Coming Soon
- Original Price
- $849,995
- List Price
- $849,995
- On Market Date
- May 8, 2025
- Property Type
- Detached
- D/N/S
- Canterbury Vilg
- Zip Code
- 94521
- MLS ID
- 41096711
- APN
- 1321720052
- Year Built
- 1954
- Stories in Building
- 2
- Possession
- COE
- Data Source
- MAXEBRDI
- Origin MLS System
- CONTRA COSTA
King's Valley Christian School
Private PK-8 Elementary, Religious, Nonprofit
Students: 280 Distance: 0.4mi
Wood Rose Academy
Private K-8 Elementary, Religious, Coed
Students: 177 Distance: 0.6mi
St. Agnes School
Private PK-8 Elementary, Religious, Coed
Students: 344 Distance: 0.9mi
Mountain View Elementary School
Public K-5 Elementary
Students: 345 Distance: 1.0mi
El Monte Elementary School
Public K-5 Elementary, Coed
Students: 433 Distance: 1.0mi
El Dorado Middle School
Public 6-8 Middle
Students: 882 Distance: 1.0mi
- Bed
- 3
- Bath
- 2
- Parking
- 2
- Attached, Space Per Unit - 2, Garage Door Opener
- SQ FT
- 1,279
- SQ FT Source
- Public Records
- Lot SQ FT
- 6,489.0
- Lot Acres
- 0.15 Acres
- Pool Info
- None
- Kitchen
- Dishwasher, Disposal, Gas Range, Microwave, Refrigerator, Dryer, Washer, Gas Water Heater, 220 Volt Outlet, Breakfast Bar, Breakfast Nook, Counter - Solid Surface, Eat In Kitchen, Garbage Disposal, Gas Range/Cooktop, Island, Updated Kitchen
- Cooling
- Zoned
- Disclosures
- Nat Hazard Disclosure, Other - Call/See Agent
- Entry Level
- Exterior Details
- Lighting, Backyard, Garden, Back Yard, Garden/Play, Terraced Back, Terraced Up, Entry Gate, Landscape Back, Landscape Front, Private Entrance
- Flooring
- Hardwood, Tile
- Foundation
- Fire Place
- Living Room, Stone
- Heating
- Forced Air, Natural Gas
- Laundry
- Dryer, Laundry Room, Washer
- Main Level
- 1 Bedroom, 1 Bath, Primary Bedrm Suite - 1, Laundry Facility, No Steps to Entry, Main Entry
- Possession
- COE
- Architectural Style
- Cape Cod
- Construction Status
- Existing
- Additional Miscellaneous Features
- Lighting, Backyard, Garden, Back Yard, Garden/Play, Terraced Back, Terraced Up, Entry Gate, Landscape Back, Landscape Front, Private Entrance
- Location
- Secluded, Vineyard, Front Yard, Landscape Front, Private, Landscape Back, Landscape Misc
- Roof
- Composition Shingles
- Fee
- Unavailable
MLS and other Information regarding properties for sale as shown in Theo have been obtained from various sources such as sellers, public records, agents and other third parties. This information may relate to the condition of the property, permitted or unpermitted uses, zoning, square footage, lot size/acreage or other matters affecting value or desirability. Unless otherwise indicated in writing, neither brokers, agents nor Theo have verified, or will verify, such information. If any such information is important to buyer in determining whether to buy, the price to pay or intended use of the property, buyer is urged to conduct their own investigation with qualified professionals, satisfy themselves with respect to that information, and to rely solely on the results of that investigation.
School data provided by GreatSchools. School service boundaries are intended to be used as reference only. To verify enrollment eligibility for a property, contact the school directly.
