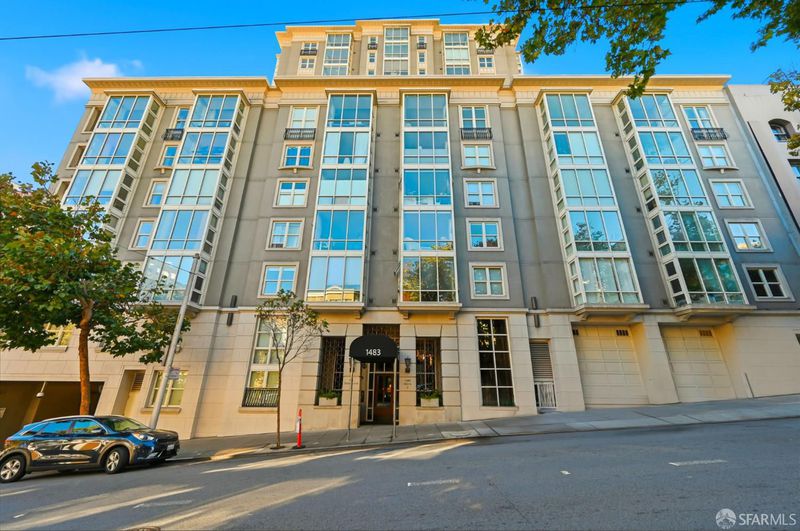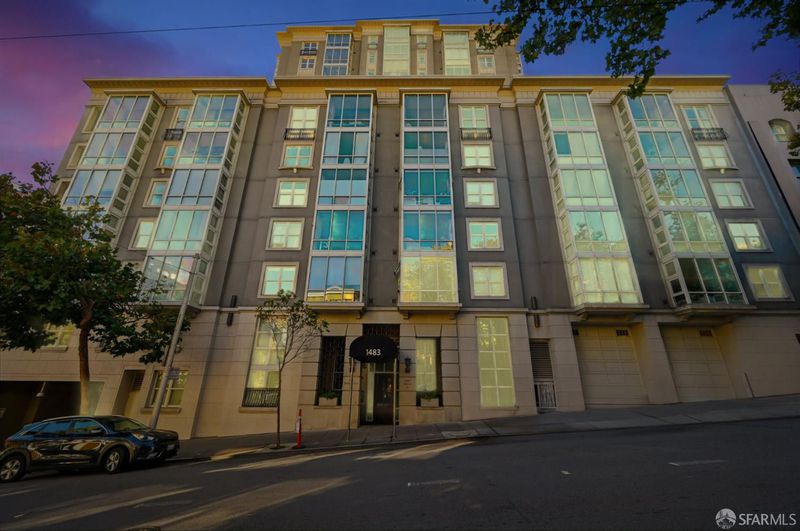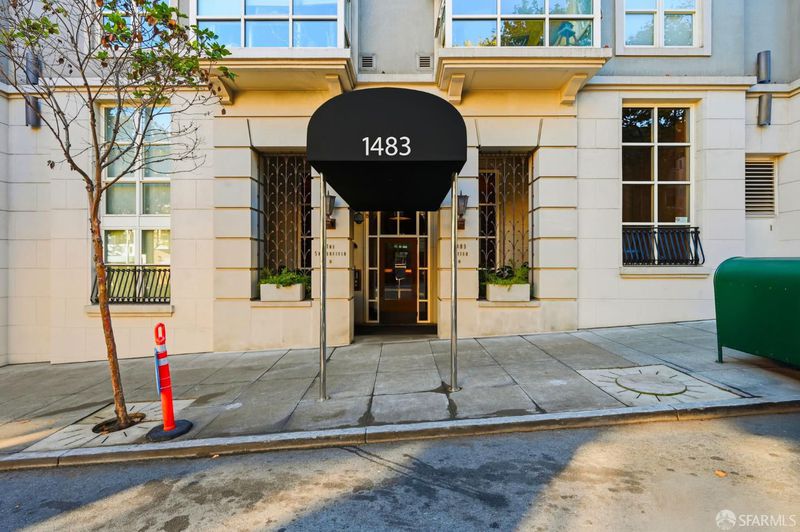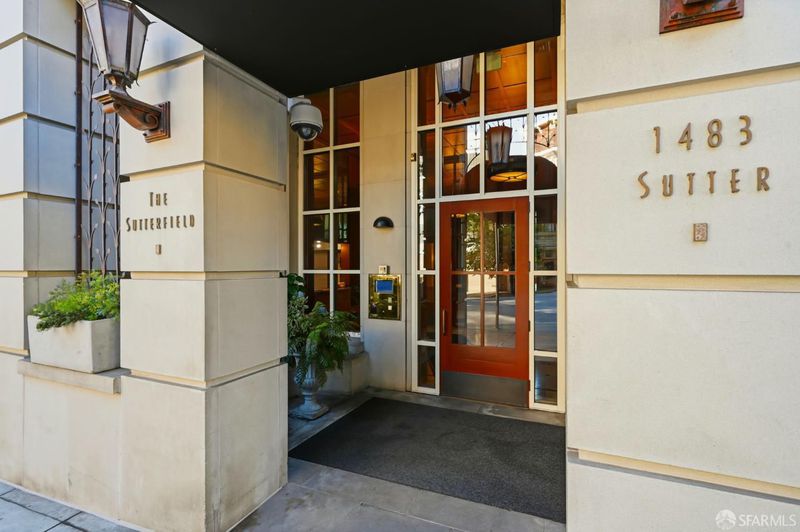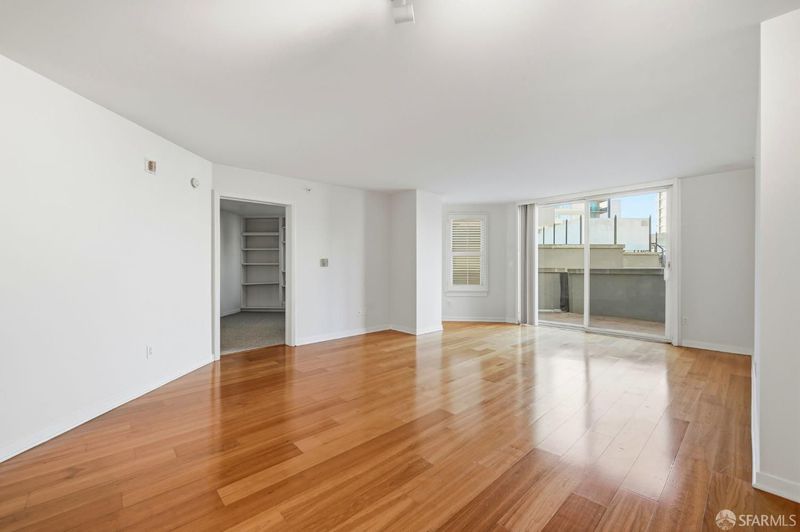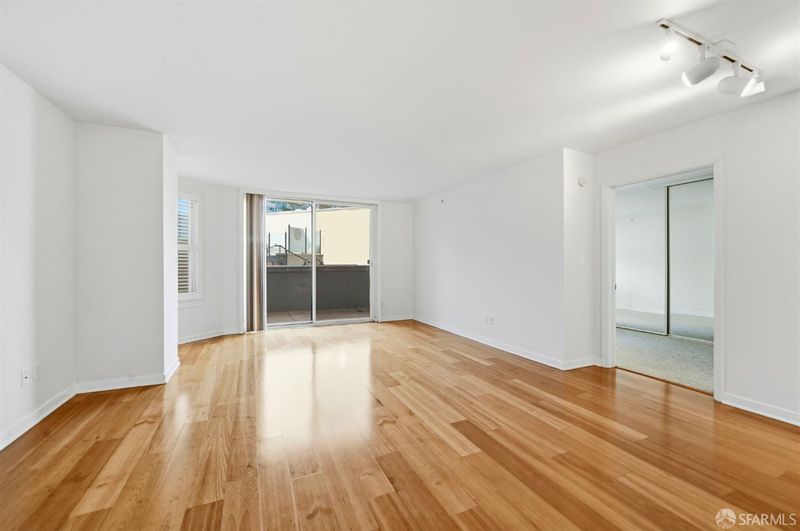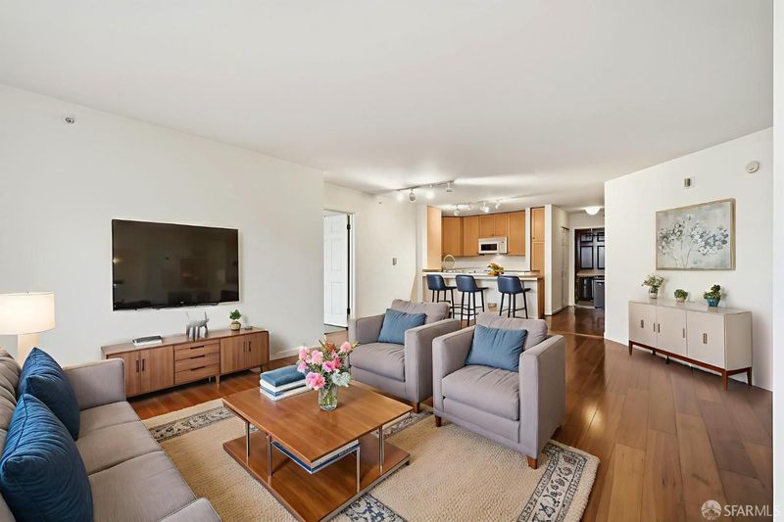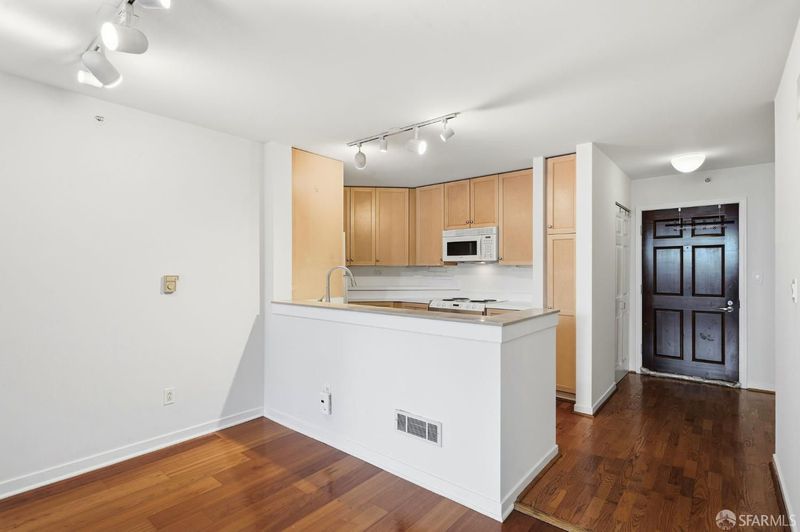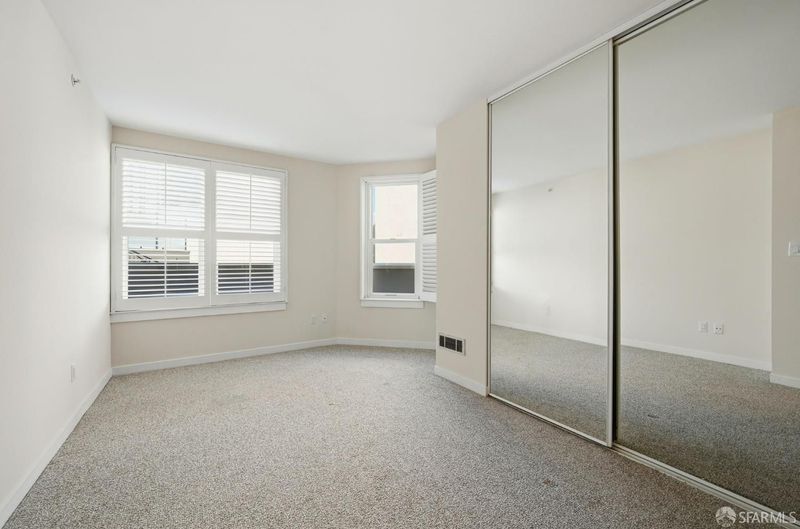
$948,888
1,316
SQ FT
$721
SQ/FT
1483 Sutter St, #405
@ Gough - Franklin - 8 - Van Ness/Civic Center, San Francisco
- 2 Bed
- 2 Bath
- 1 Park
- 1,316 sqft
- San Francisco
-

Welcome to The Sutterfield, a full-service elevator building with a 24-hour doorman security! A wonderful unit with a huge wrap around balcony and access from the living room. 2 primary ensuites on each side of the living room, one with a spacious walk-in closet, built-in shelves and dresser. Have your own stack up washer/dryer in the laundry closet, 1 deeded parking space and only minutes to the beautiful courtyard on the same level. Residents also enjoy other amenities such as common area wifi, gym, hot tub, sauna and indoor parking. Perfectly situated in the heart of San Francisco, minutes to Union Square shops and restaurants, China town, Japan town, art and music centers, etc. Enjoy true San Francisco living!
- Days on Market
- 2 days
- Current Status
- Active
- Original Price
- $948,888
- List Price
- $948,888
- On Market Date
- Nov 3, 2025
- Property Type
- Condominium
- District
- 8 - Van Ness/Civic Center
- Zip Code
- 94109
- MLS ID
- 425084503
- APN
- 0689-040
- Year Built
- 1993
- Stories in Building
- 0
- Number of Units
- 200
- Possession
- Close Of Escrow
- Data Source
- SFAR
- Origin MLS System
Montessori House of Children School
Private K-1 Montessori, Elementary, Coed
Students: 110 Distance: 0.1mi
Stuart Hall High School
Private 9-12 Secondary, Religious, All Male
Students: 203 Distance: 0.2mi
Sacred Heart Cathedral Preparatory
Private 9-12 Secondary, Religious, Nonprofit
Students: 1340 Distance: 0.3mi
Redding Elementary School
Public K-5 Elementary
Students: 240 Distance: 0.3mi
Parks (Rosa) Elementary School
Public K-5 Elementary
Students: 476 Distance: 0.4mi
Tenderloin Community
Public K-5 Elementary
Students: 314 Distance: 0.4mi
- Bed
- 2
- Bath
- 2
- Shower Stall(s), Tub w/Shower Over
- Parking
- 1
- Assigned, Garage Door Opener
- SQ FT
- 1,316
- SQ FT Source
- Unavailable
- Lot SQ FT
- 48,636.0
- Lot Acres
- 1.1165 Acres
- Kitchen
- Island, Island w/Sink, Kitchen/Family Combo
- Dining Room
- Dining/Living Combo
- Exterior Details
- Balcony, Uncovered Courtyard
- Living Room
- Deck Attached
- Flooring
- Carpet, Parquet, Tile
- Heating
- Central
- Laundry
- Washer/Dryer Stacked Included
- Possession
- Close Of Escrow
- Architectural Style
- Edwardian
- Special Listing Conditions
- None
- * Fee
- $1,125
- Name
- Sutterfield HOA
- *Fee includes
- Common Areas, Elevator, Maintenance Exterior, Management, and Roof
MLS and other Information regarding properties for sale as shown in Theo have been obtained from various sources such as sellers, public records, agents and other third parties. This information may relate to the condition of the property, permitted or unpermitted uses, zoning, square footage, lot size/acreage or other matters affecting value or desirability. Unless otherwise indicated in writing, neither brokers, agents nor Theo have verified, or will verify, such information. If any such information is important to buyer in determining whether to buy, the price to pay or intended use of the property, buyer is urged to conduct their own investigation with qualified professionals, satisfy themselves with respect to that information, and to rely solely on the results of that investigation.
School data provided by GreatSchools. School service boundaries are intended to be used as reference only. To verify enrollment eligibility for a property, contact the school directly.
