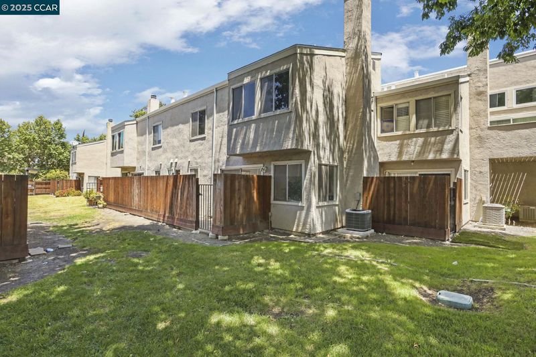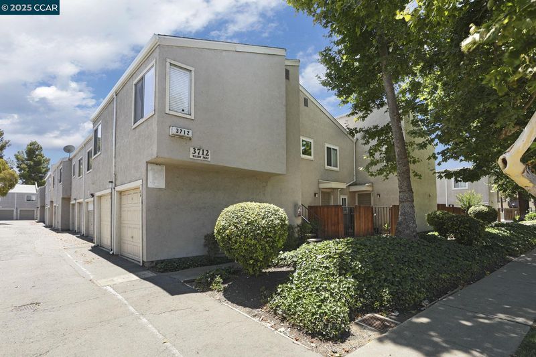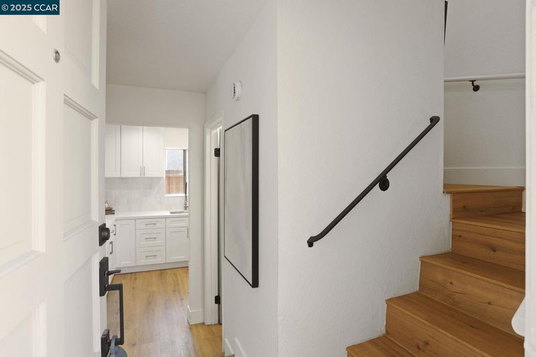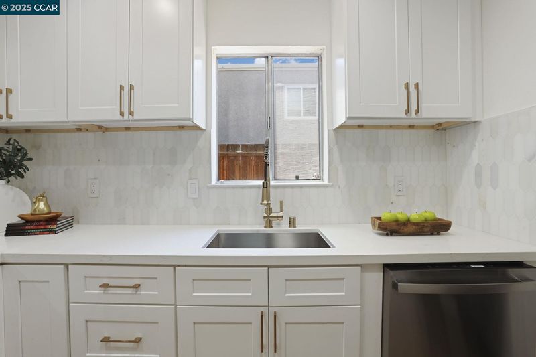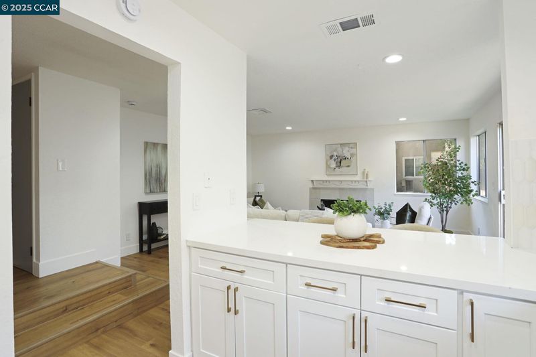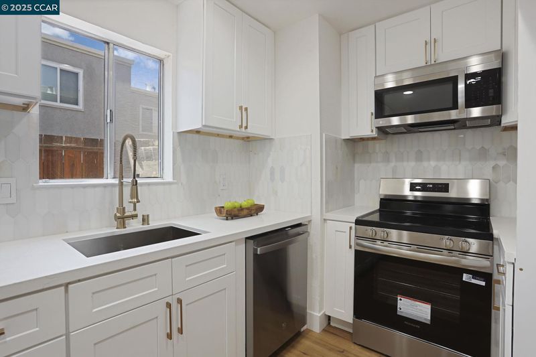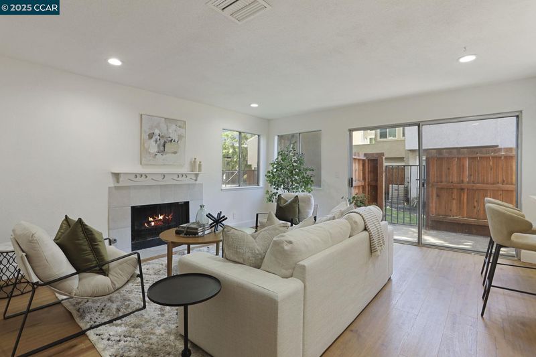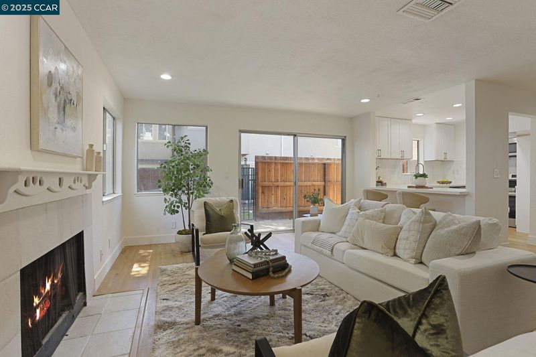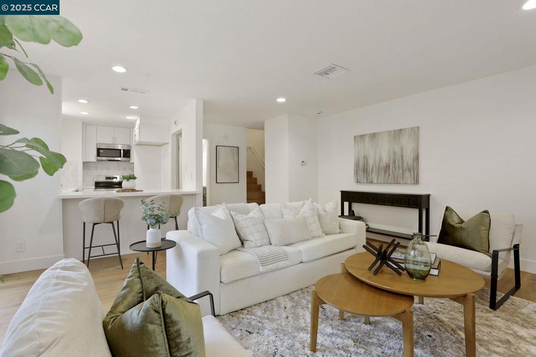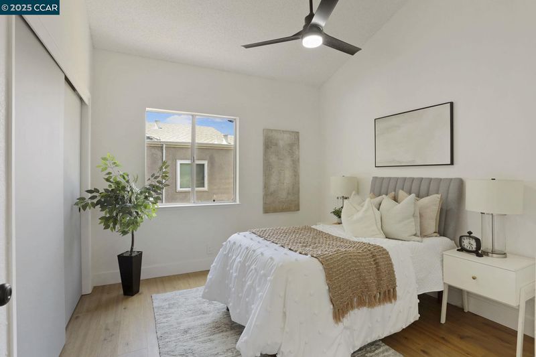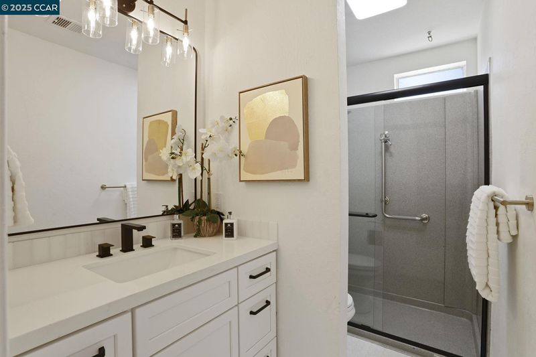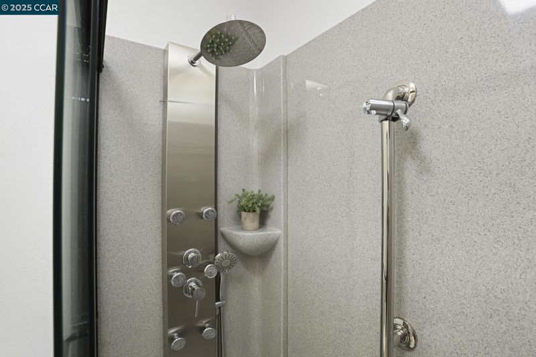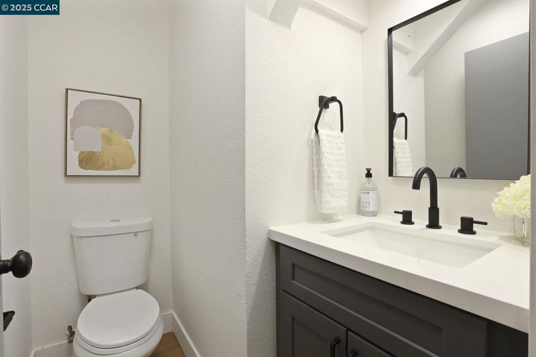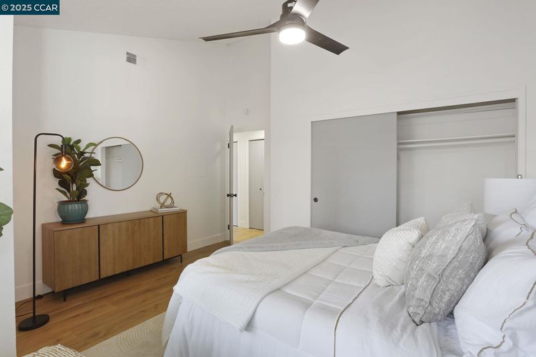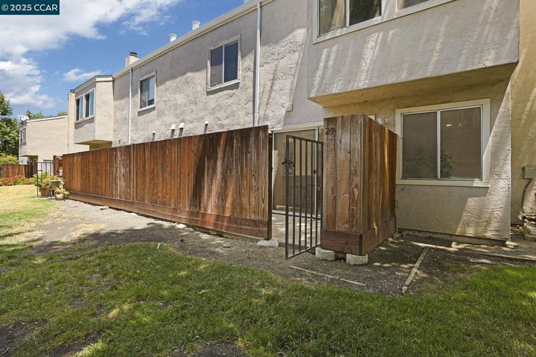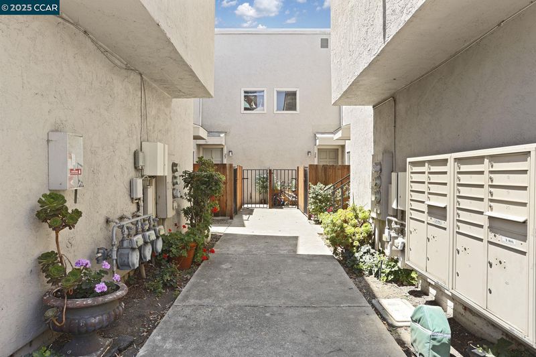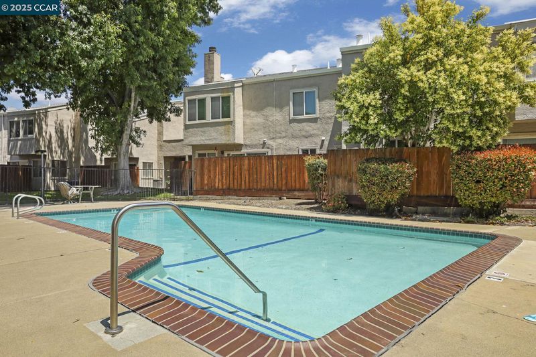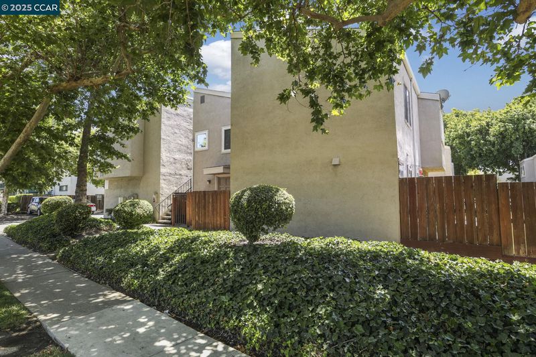
$398,000
1,038
SQ FT
$383
SQ/FT
3712 Willow Pass Road, #29
@ San Vincente - None, Concord
- 2 Bed
- 1.5 (1/1) Bath
- 1 Park
- 1,038 sqft
- Concord
-

Welcome to this beautifully renovated 2-bedroom, 1.5-bathroom condo that perfectly balances modern living with cozy charm. Located in a well-maintained community, this two-story home has been thoughtfully updated from top to bottom. Upstairs, you’ll find two spacious bedrooms with ample closet space and a sleek, updated full bathroom. Downstairs boasts a large open-concept living and entertaining area—perfect for hosting guests or relaxing in style. The stunning kitchen features a stylish peninsula, modern cabinetry, and stainless-steel appliances, ideal for any home chef. Step outside to your private, fenced-in patio—perfect for BBQs, container gardening, or giving your pet a peaceful outdoor spot. A detached garage provides secure parking and extra storage. With contemporary finishes, upgraded fixtures, and a smart layout, this move-in-ready condo is a true standout. Don’t miss your chance to own this exceptional home!
- Current Status
- Active
- Original Price
- $398,000
- List Price
- $398,000
- On Market Date
- Jun 19, 2025
- Property Type
- Condominium
- D/N/S
- None
- Zip Code
- 94519
- MLS ID
- 41102058
- APN
- 114670031
- Year Built
- 1980
- Stories in Building
- 2
- Possession
- Close Of Escrow
- Data Source
- MAXEBRDI
- Origin MLS System
- CONTRA COSTA
Monte Gardens Elementary School
Public K-5 Elementary
Students: 518 Distance: 0.2mi
Sunrise (Special Education) School
Public K-8 Special Education
Students: 30 Distance: 0.3mi
Wren Avenue Elementary School
Public K-5 Elementary
Students: 336 Distance: 0.7mi
Calvary Christian School
Private 1-12
Students: 53 Distance: 0.7mi
Calvary Christian
Private 1-12 Religious, Nonprofit
Students: NA Distance: 0.8mi
Heights Elementary School
Public K-5 Elementary
Students: 615 Distance: 0.8mi
- Bed
- 2
- Bath
- 1.5 (1/1)
- Parking
- 1
- Detached, Garage
- SQ FT
- 1,038
- SQ FT Source
- Public Records
- Pool Info
- In Ground, Community
- Kitchen
- Dishwasher, Electric Range, 220 Volt Outlet, Counter - Solid Surface, Electric Range/Cooktop, Disposal, Updated Kitchen
- Cooling
- Central Air
- Disclosures
- Disclosure Package Avail
- Entry Level
- 2
- Flooring
- Laminate, Tile
- Foundation
- Fire Place
- Living Room
- Heating
- Forced Air
- Laundry
- Hookups Only
- Upper Level
- 2 Bedrooms, 1 Bath
- Main Level
- 0.5 Bath, Other
- Possession
- Close Of Escrow
- Architectural Style
- Contemporary
- Construction Status
- Existing
- Location
- Level
- Roof
- Composition Shingles
- Water and Sewer
- Public
- Fee
- $648
MLS and other Information regarding properties for sale as shown in Theo have been obtained from various sources such as sellers, public records, agents and other third parties. This information may relate to the condition of the property, permitted or unpermitted uses, zoning, square footage, lot size/acreage or other matters affecting value or desirability. Unless otherwise indicated in writing, neither brokers, agents nor Theo have verified, or will verify, such information. If any such information is important to buyer in determining whether to buy, the price to pay or intended use of the property, buyer is urged to conduct their own investigation with qualified professionals, satisfy themselves with respect to that information, and to rely solely on the results of that investigation.
School data provided by GreatSchools. School service boundaries are intended to be used as reference only. To verify enrollment eligibility for a property, contact the school directly.
