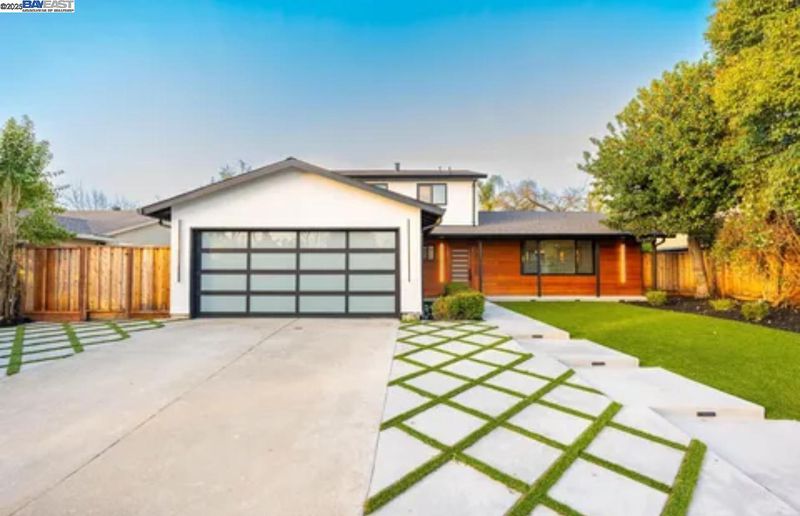
$1,698,000
1,950
SQ FT
$871
SQ/FT
1926 Paseo Del Cajon
@ Calle Enrique - Del Prado, Pleasanton
- 4 Bed
- 2.5 (2/1) Bath
- 2 Park
- 1,950 sqft
- Pleasanton
-

GLAMOROUS and FULLY RENNOVATED Modern Masterpiece! This phenomenal home is the epitome of sophistication. As you drive up you will be totally impressed with the curb appeal and cedar siding. Step through the modern front door and rich luxury vinyl flooring guides you through the stunning living spaces. Custom designed accent walls with sconce lighting create an ambiance of glamour. The formal dining room offers a refined space for intimate dinners, while the living room invites elegant entertaining. The spacious family room with fireplace has bi-fold patio doors to give you a wonderful view of the backyard. The stylish kitchen has stainless steel appliances, a sleek backsplash and gorgeous cabinetry. The luxurious design continues with a stunning half bath featuring high-end finishes plus a downstairs bedroom. Upstairs, two additional spacious bedrooms offer comfort and guide you to the indulgent primary suite. The modern bathroom offers a beautiful dual vanity, walk-in shower with inset lighting. Outside, enjoy the tranquility of your low-maintenance backyard oasis, with covered patio and framed by mature trees. For the buyer looking for the WOW factor, this home will definitely impress!
- Current Status
- Active - Coming Soon
- Original Price
- $1,698,000
- List Price
- $1,698,000
- On Market Date
- May 17, 2025
- Property Type
- Detached
- D/N/S
- Del Prado
- Zip Code
- 94566
- MLS ID
- 41097986
- APN
- 94634038
- Year Built
- 1971
- Stories in Building
- 2
- Possession
- COE
- Data Source
- MAXEBRDI
- Origin MLS System
- BAY EAST
Hillview Christian Academy
Private 1-12
Students: 9 Distance: 0.4mi
Walnut Grove Elementary School
Public K-5 Elementary
Students: 749 Distance: 0.4mi
The Child Day Schools, Pleasanton
Private PK-5 Coed
Students: 80 Distance: 0.5mi
Harvest Park Middle School
Public 6-8 Middle
Students: 1223 Distance: 0.6mi
Pleasanton Middle School
Public 6-8 Middle
Students: 1215 Distance: 0.9mi
Amador Valley High School
Public 9-12 Secondary
Students: 2713 Distance: 0.9mi
- Bed
- 4
- Bath
- 2.5 (2/1)
- Parking
- 2
- Attached
- SQ FT
- 1,950
- SQ FT Source
- Public Records
- Lot SQ FT
- 6,700.0
- Lot Acres
- 0.15 Acres
- Pool Info
- None
- Kitchen
- Electric Range, Disposal, Microwave, Counter - Stone, Electric Range/Cooktop, Garbage Disposal
- Cooling
- Central Air
- Disclosures
- Nat Hazard Disclosure
- Entry Level
- Exterior Details
- Back Yard, Front Yard
- Flooring
- Vinyl
- Foundation
- Fire Place
- Family Room
- Heating
- Zoned
- Laundry
- Laundry Room
- Main Level
- 1 Bedroom, 0.5 Bath, Laundry Facility, Main Entry
- Possession
- COE
- Architectural Style
- Contemporary
- Construction Status
- Existing
- Additional Miscellaneous Features
- Back Yard, Front Yard
- Location
- Regular
- Roof
- Composition
- Water and Sewer
- Public
- Fee
- Unavailable
MLS and other Information regarding properties for sale as shown in Theo have been obtained from various sources such as sellers, public records, agents and other third parties. This information may relate to the condition of the property, permitted or unpermitted uses, zoning, square footage, lot size/acreage or other matters affecting value or desirability. Unless otherwise indicated in writing, neither brokers, agents nor Theo have verified, or will verify, such information. If any such information is important to buyer in determining whether to buy, the price to pay or intended use of the property, buyer is urged to conduct their own investigation with qualified professionals, satisfy themselves with respect to that information, and to rely solely on the results of that investigation.
School data provided by GreatSchools. School service boundaries are intended to be used as reference only. To verify enrollment eligibility for a property, contact the school directly.





