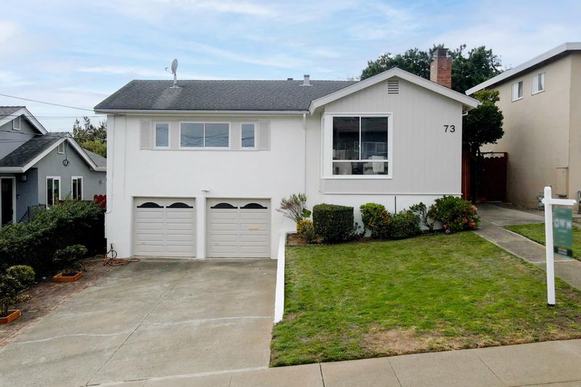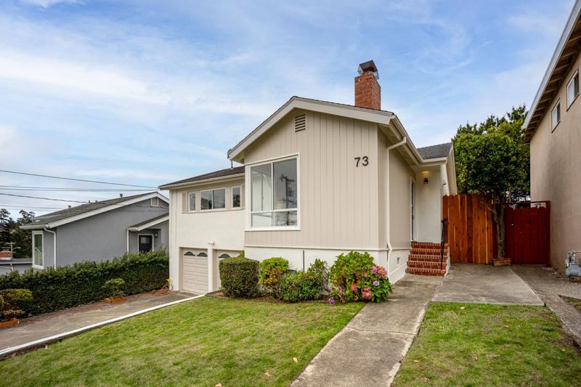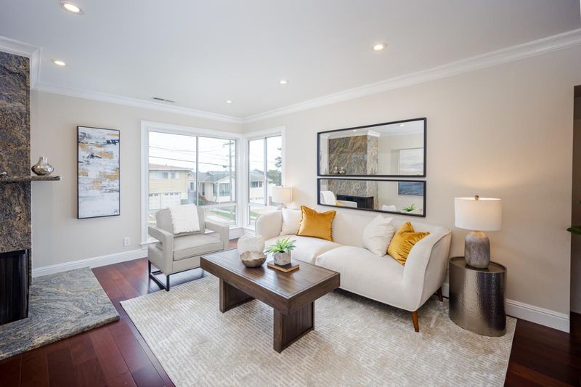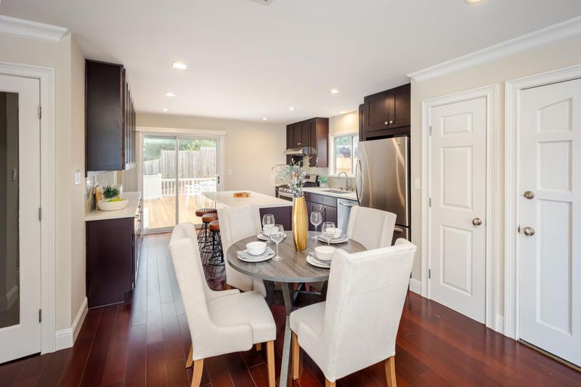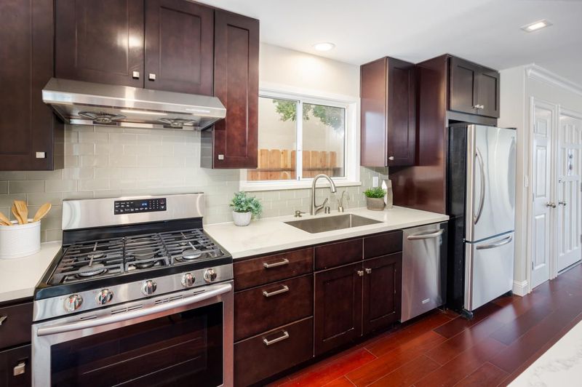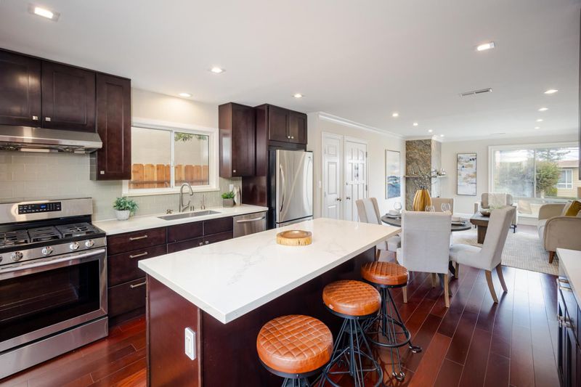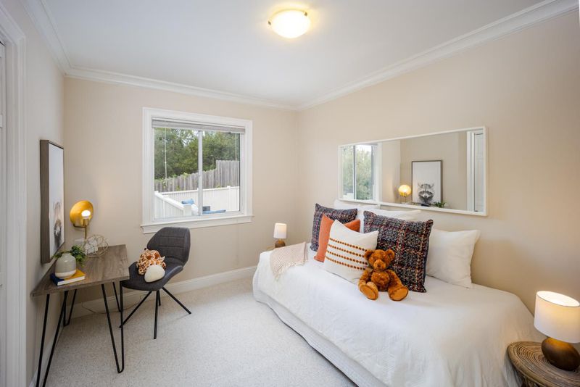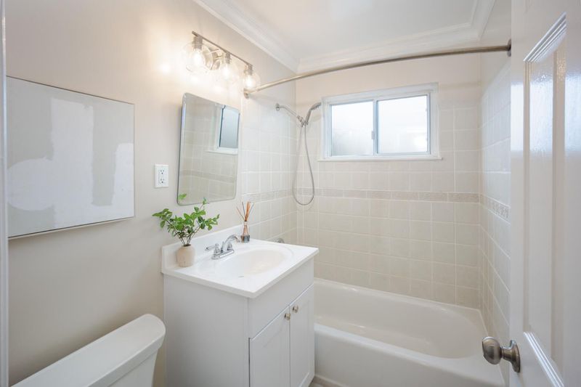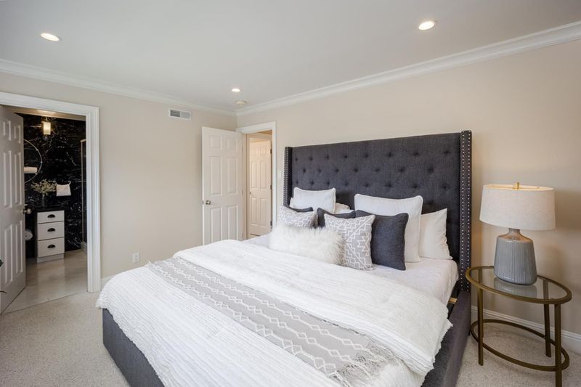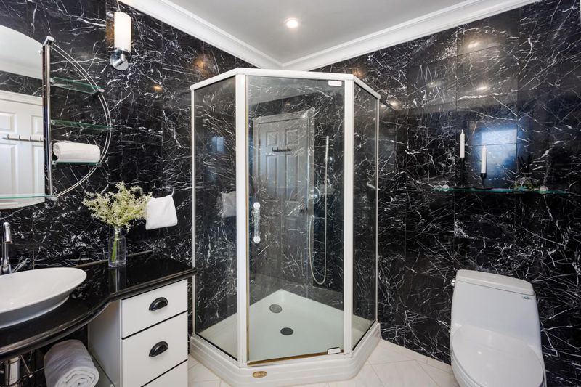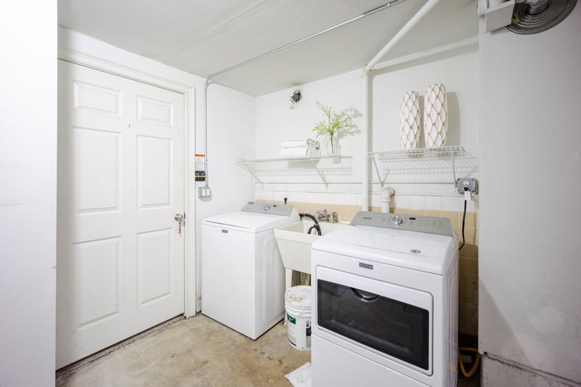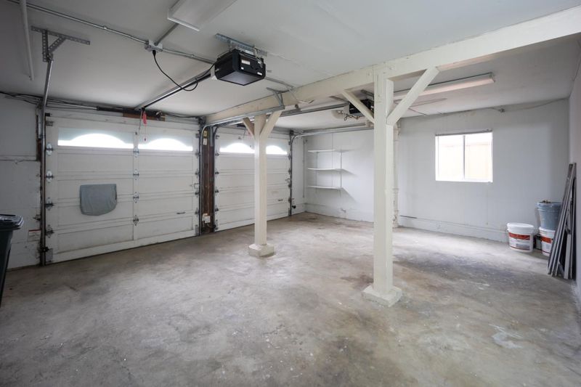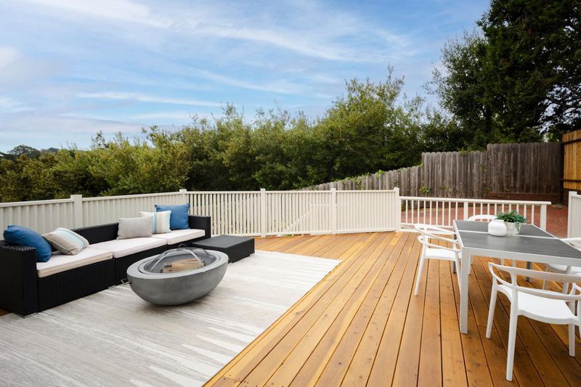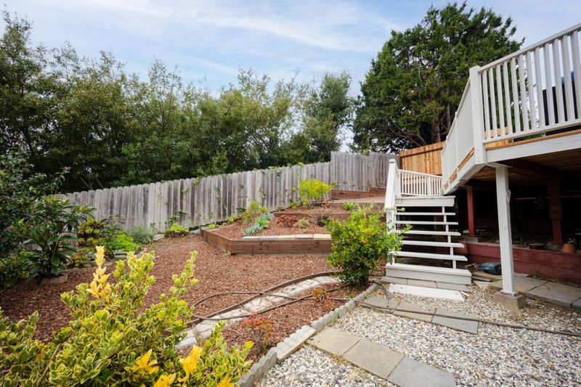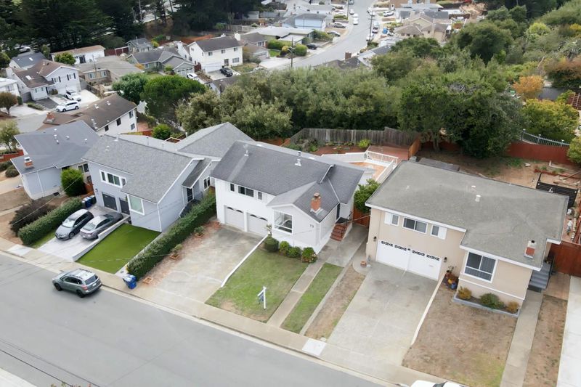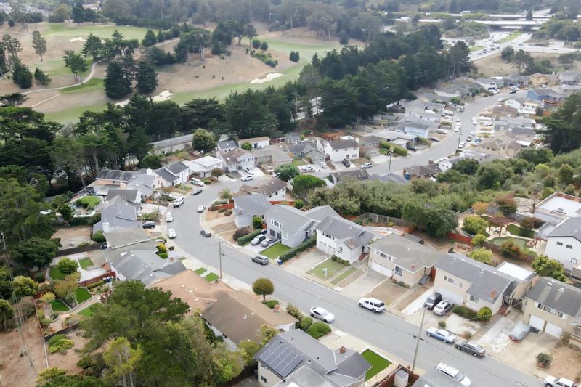
$1,249,000
1,100
SQ FT
$1,135
SQ/FT
73 Escanyo Drive
@ Arroyo Dr - 527 - Buri-Buri / Country Club, South San Francisco
- 3 Bed
- 2 Bath
- 2 Park
- 1,100 sqft
- SOUTH SAN FRANCISCO
-

-
Fri Sep 20, 5:00 pm - 7:00 pm
-
Sat Sep 21, 1:00 pm - 4:00 pm
-
Sun Sep 22, 1:00 pm - 4:00 pm
Meticulously maintained & tastefully updated 3bd, 2ba home of modern living in the highly sought-after Buri Buri neighborhood. Step inside, be greeted by an open-concept layout that seamlessly connects the living room, kitchen & dining areaperfect for hosting gatherings. The kitchen shines w premium cabinetry, quartz countertops, designer tile backsplash & top-tier SS appliances. Striking granite stone fireplace anchors the living area. Through the kitchen is the newly refinished deck. Down the hall, find 2 spacious guest bedrooms, along with a primary ensuite that ft luxurious carpeting. Remodeled primary bathroom offers premium tile floors, recessed lighting & large stall shower. The lower level includes a bonus room, perfect for a home office, gym, or creative space. 2-car garage comes w. a dedicated storage room & built-in closets, providing ample storage solutions. Fresh interior and exterior paint and newer hardwood floors. The backyard is beautifully landscaped w. fresh mulch and drought-tolerant plants, perfect for relaxation or outdoor activities. Conveniently located near the California Golf Club and Buri Buri Park for outdoor recreation, and just mins from Westborough Square for shopping & dining. Easy access to I-280, commuting to SF or Silicon Valley is effortless.
- Days on Market
- 0 days
- Current Status
- Active
- Original Price
- $1,249,000
- List Price
- $1,249,000
- On Market Date
- Sep 19, 2024
- Property Type
- Single Family Home
- Area
- 527 - Buri-Buri / Country Club
- Zip Code
- 94080
- MLS ID
- ML81980905
- APN
- 010-354-180
- Year Built
- 1955
- Stories in Building
- 1
- Possession
- Unavailable
- Data Source
- MLSL
- Origin MLS System
- MLSListings, Inc.
South San Francisco Adult
Public n/a Adult Education
Students: NA Distance: 0.5mi
Buri Buri Elementary School
Public K-5 Elementary
Students: 601 Distance: 0.6mi
Baden High (Continuation) School
Public 9-12 Continuation
Students: 107 Distance: 0.6mi
Ponderosa Elementary School
Public K-5 Elementary
Students: 411 Distance: 0.7mi
Alta Loma Middle School
Public 6-8 Middle
Students: 700 Distance: 0.8mi
St. Veronica Catholic School
Private K-8 Elementary, Religious, Coed
Students: 265 Distance: 0.9mi
- Bed
- 3
- Bath
- 2
- Primary - Stall Shower(s), Shower over Tub - 1, Updated Bath
- Parking
- 2
- Attached Garage, On Street
- SQ FT
- 1,100
- SQ FT Source
- Unavailable
- Lot SQ FT
- 4,500.0
- Lot Acres
- 0.103306 Acres
- Kitchen
- Countertop - Quartz, Dishwasher, Hood Over Range, Island, Oven Range - Gas, Refrigerator
- Cooling
- None
- Dining Room
- Dining Area in Living Room
- Disclosures
- Natural Hazard Disclosure
- Family Room
- No Family Room
- Flooring
- Carpet, Hardwood, Tile
- Foundation
- Other
- Fire Place
- Living Room
- Heating
- Central Forced Air
- Laundry
- Washer / Dryer
- Views
- Neighborhood
- Fee
- Unavailable
MLS and other Information regarding properties for sale as shown in Theo have been obtained from various sources such as sellers, public records, agents and other third parties. This information may relate to the condition of the property, permitted or unpermitted uses, zoning, square footage, lot size/acreage or other matters affecting value or desirability. Unless otherwise indicated in writing, neither brokers, agents nor Theo have verified, or will verify, such information. If any such information is important to buyer in determining whether to buy, the price to pay or intended use of the property, buyer is urged to conduct their own investigation with qualified professionals, satisfy themselves with respect to that information, and to rely solely on the results of that investigation.
School data provided by GreatSchools. School service boundaries are intended to be used as reference only. To verify enrollment eligibility for a property, contact the school directly.
