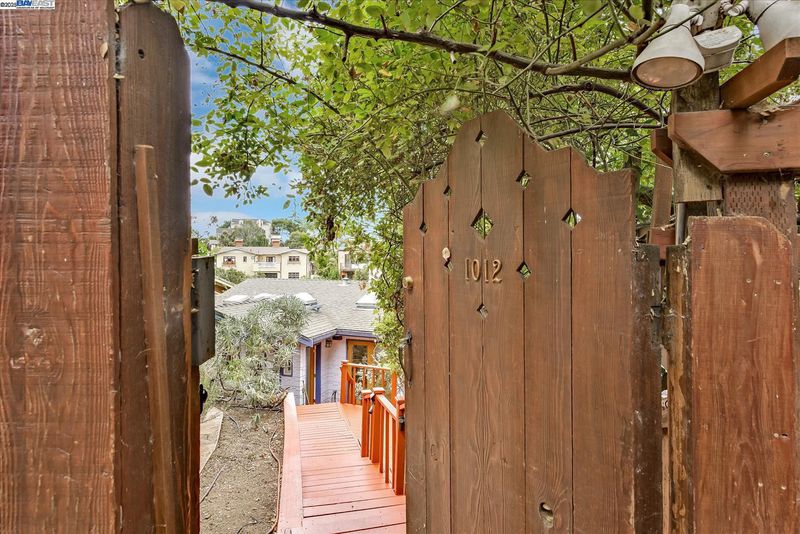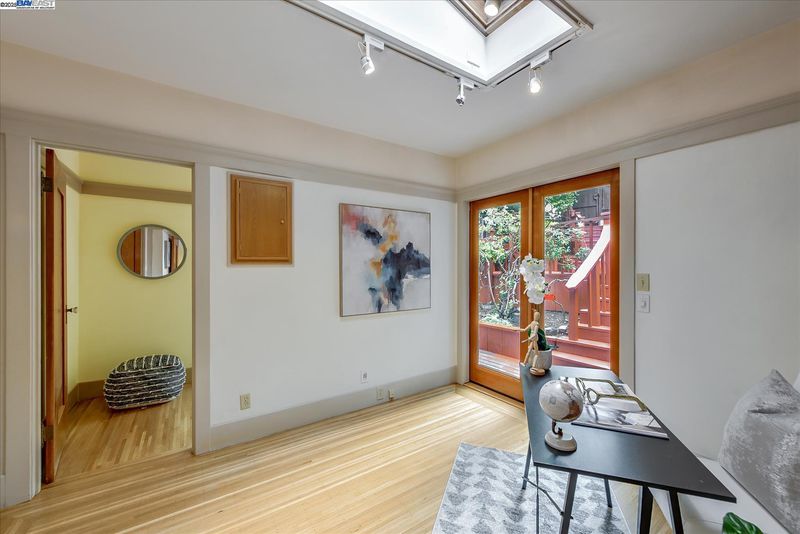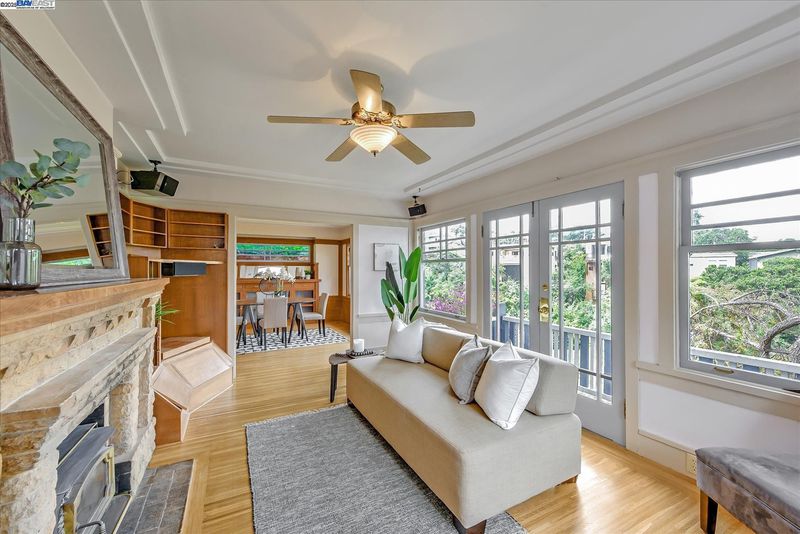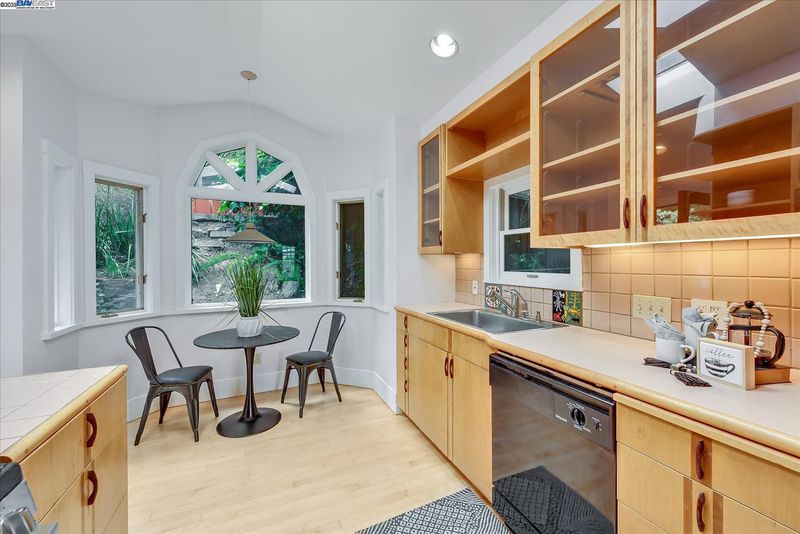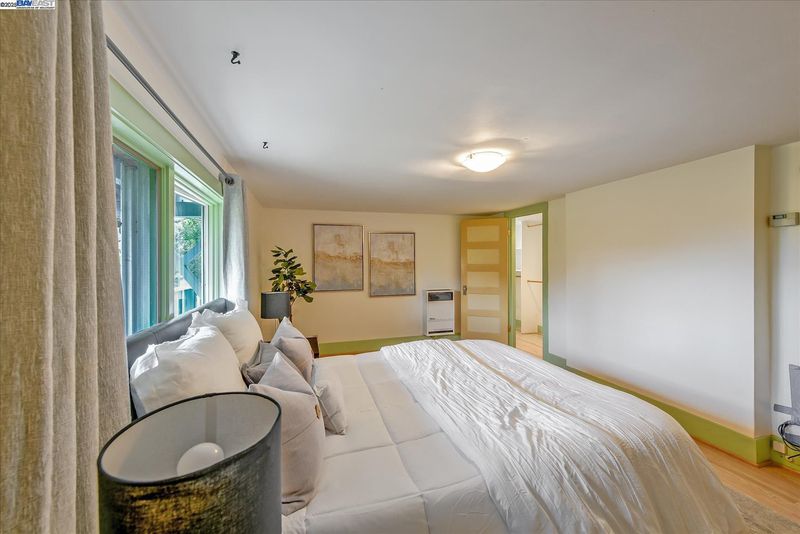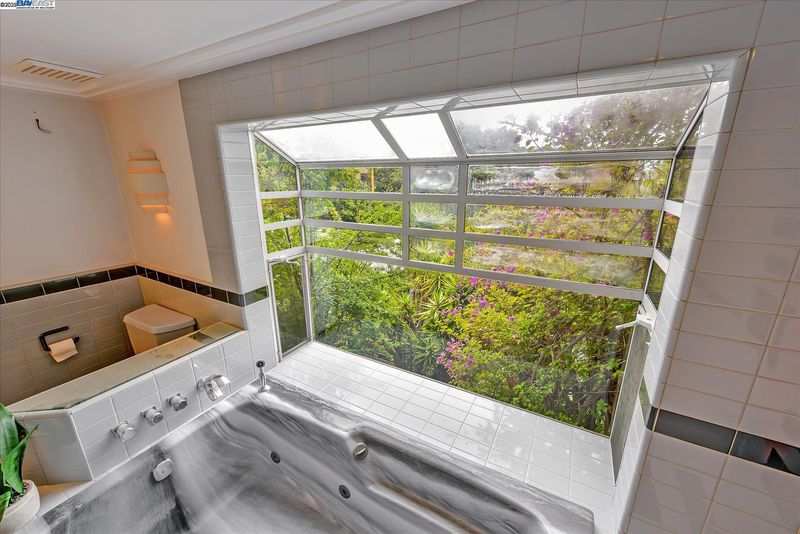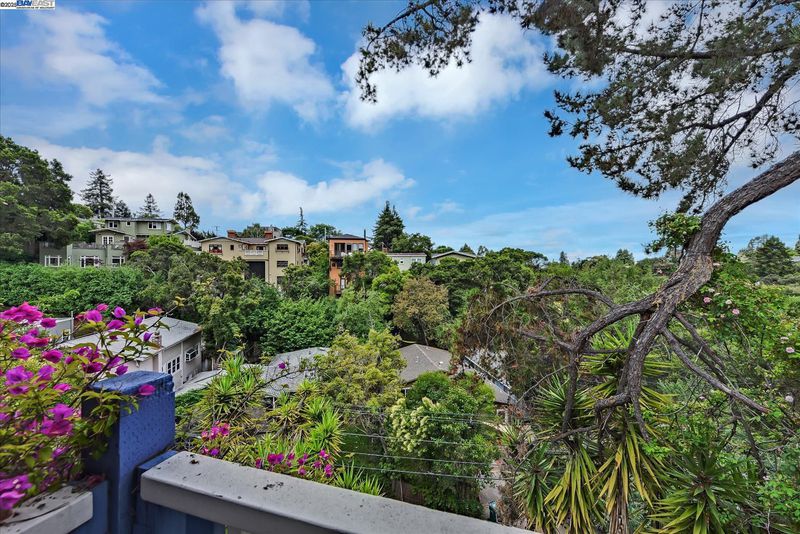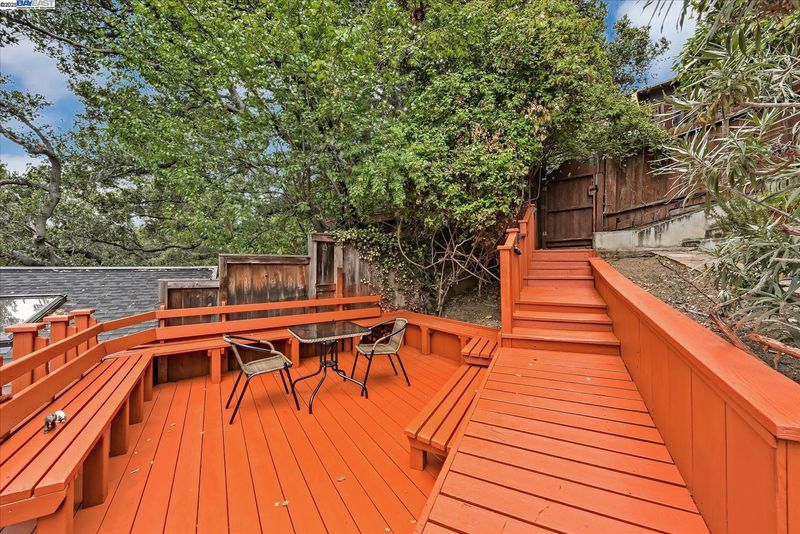
$1,098,000
1,285
SQ FT
$854
SQ/FT
1012 Elbert St
@ Everett Ave. - Glenview, Oakland
- 2 Bed
- 2 Bath
- 0 Park
- 1,285 sqft
- Oakland
-

Magical Glenview Tree House! On the historic “Glendora Path” featured in the classic book ‘Secret Stairs: East Bay..” For those who love to walk and be amongst nature. Access via stairway up from Elbert St. or the Glendora pathway from Glendora Ave. Upon arrival the reward is views, privacy and natural light. Two bedroom/flex spaces upstairs as well as the kitchen, fire insert for heating and one bathroom. Large bedroom suite downstairs with full bathroom. Lovingly re-imagined by the owners with painstaking attention to the period details including restored windows, dining room with wainscoting and built-in breakfront with stained glass, doors with decorative hinges and door handles, in addition four rooms have picture molding and are internally wired for sound, surround sound in the living room and controlled sound in the kitchen. Skylights and stainless steel appliances, with restored maple cabinetry highlight the kitchen as well. The dining + living rooms have coffered ceilings and the wood floors are newly refinished. Lots of storage space; detached cottage can serve as office and subfloor access/boiler room has new energy efficient furnace and water heater. Lush outdoor spaces for gardening with rebuilt deck. A Special home for a discerning buyer. Experience serenity today!
- Current Status
- Active - Coming Soon
- Original Price
- $1,109,000
- List Price
- $1,098,000
- On Market Date
- Jul 1, 2025
- Property Type
- Detached
- D/N/S
- Glenview
- Zip Code
- 94602
- MLS ID
- 41103388
- APN
- Year Built
- 1930
- Stories in Building
- 2
- Possession
- Close Of Escrow
- Data Source
- MAXEBRDI
- Origin MLS System
- BAY EAST
Crocker Highlands Elementary School
Public K-5 Elementary
Students: 466 Distance: 0.3mi
Glenview Elementary School
Public K-5 Elementary
Students: 465 Distance: 0.4mi
Corpus Christi Elementary School
Private K-8 Elementary, Religious, Coed
Students: 270 Distance: 0.5mi
The Renaissance School
Private PK-8 Montessori, Elementary, Coed
Students: 154 Distance: 0.6mi
The Renaissance International School
Private K-9
Students: 79 Distance: 0.6mi
Oakland Montessori Child's Center
Private PK-3 Montessori, Coed
Students: NA Distance: 0.6mi
- Bed
- 2
- Bath
- 2
- Parking
- 0
- Uncovered Parking Space
- SQ FT
- 1,285
- SQ FT Source
- Owner
- Lot SQ FT
- 3,959.0
- Lot Acres
- 0.0909 Acres
- Pool Info
- None
- Kitchen
- Free-Standing Range, Range/Oven Free Standing, Updated Kitchen
- Cooling
- None
- Disclosures
- Disclosure Package Avail
- Entry Level
- Exterior Details
- Garden
- Flooring
- Hardwood Flrs Throughout
- Foundation
- Fire Place
- Insert
- Heating
- Forced Air, Radiant, Fireplace Insert
- Laundry
- Dryer, Washer
- Upper Level
- 1 Bath, Primary Bedrm Suite - 1
- Main Level
- None
- Possession
- Close Of Escrow
- Architectural Style
- Craftsman
- Construction Status
- Existing
- Additional Miscellaneous Features
- Garden
- Location
- Sloped Up
- Roof
- Composition
- Water and Sewer
- Public
- Fee
- Unavailable
MLS and other Information regarding properties for sale as shown in Theo have been obtained from various sources such as sellers, public records, agents and other third parties. This information may relate to the condition of the property, permitted or unpermitted uses, zoning, square footage, lot size/acreage or other matters affecting value or desirability. Unless otherwise indicated in writing, neither brokers, agents nor Theo have verified, or will verify, such information. If any such information is important to buyer in determining whether to buy, the price to pay or intended use of the property, buyer is urged to conduct their own investigation with qualified professionals, satisfy themselves with respect to that information, and to rely solely on the results of that investigation.
School data provided by GreatSchools. School service boundaries are intended to be used as reference only. To verify enrollment eligibility for a property, contact the school directly.
