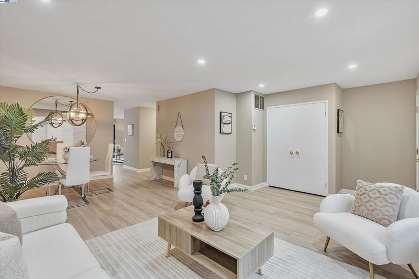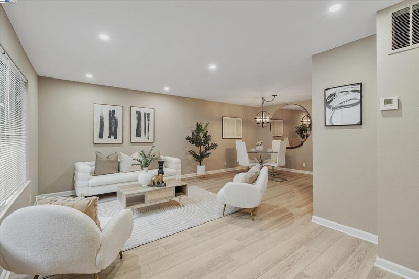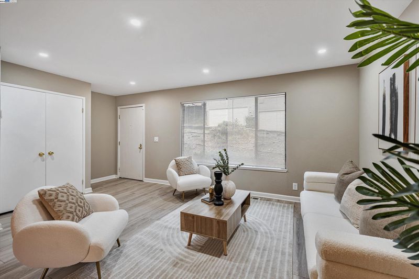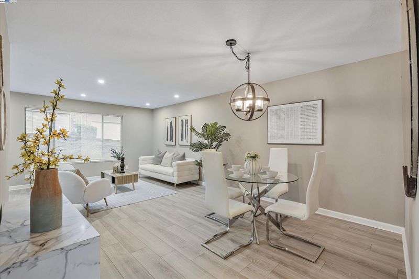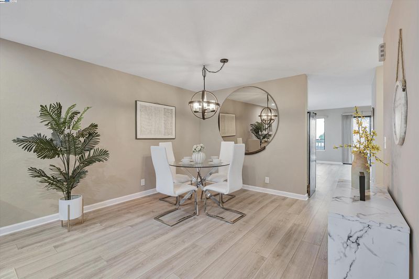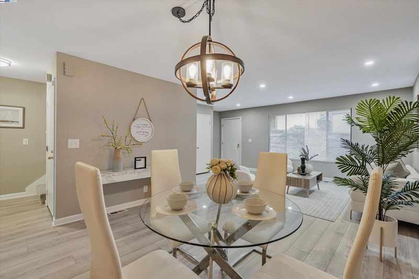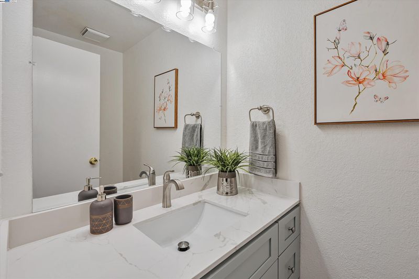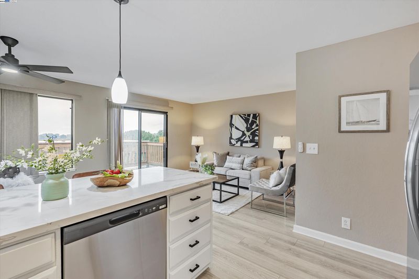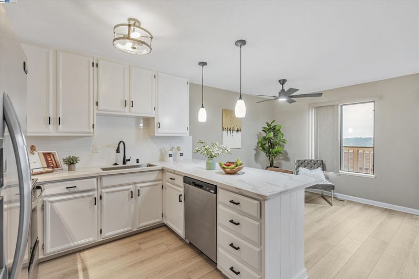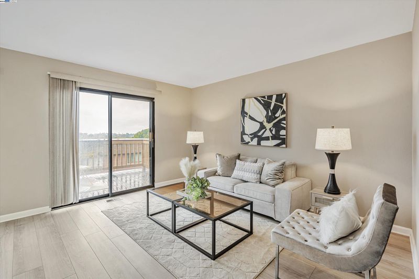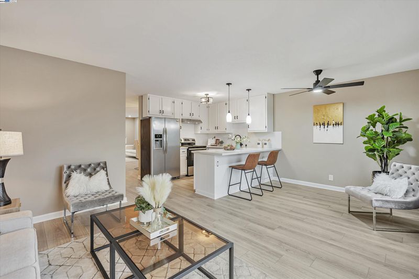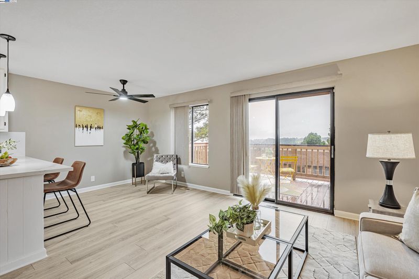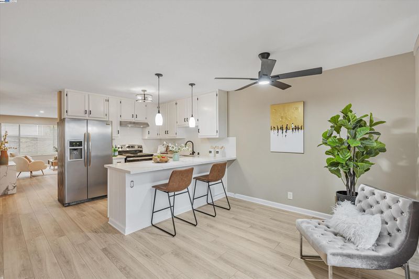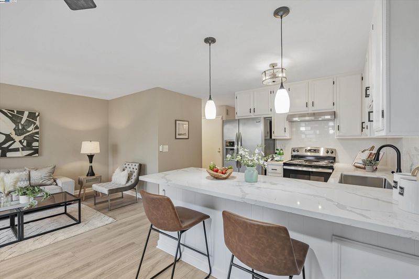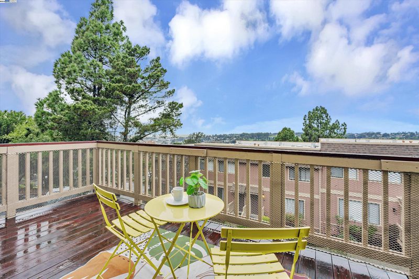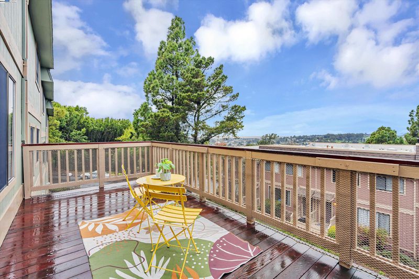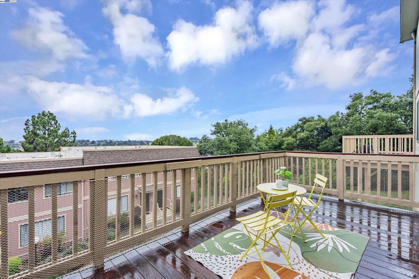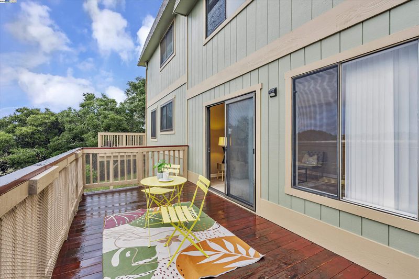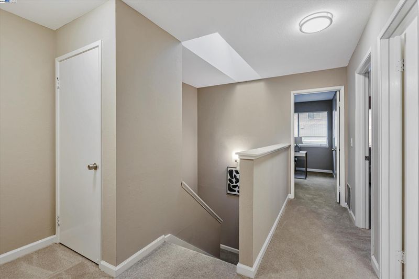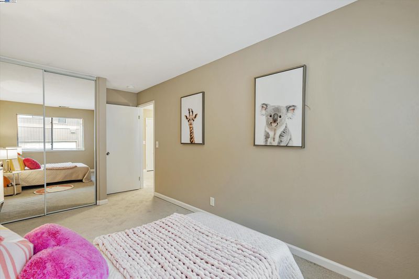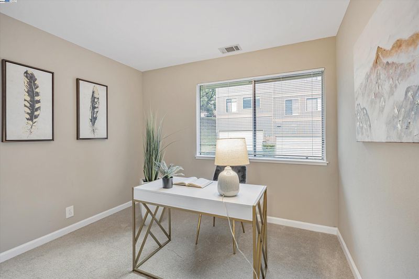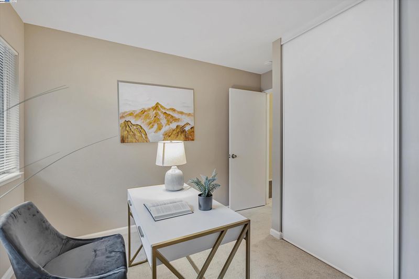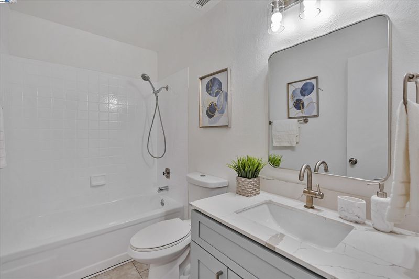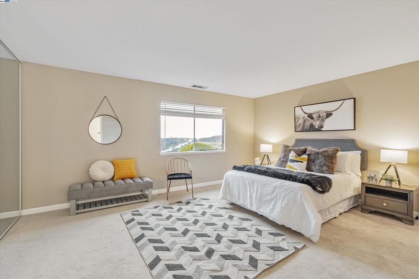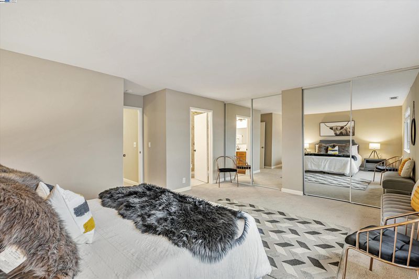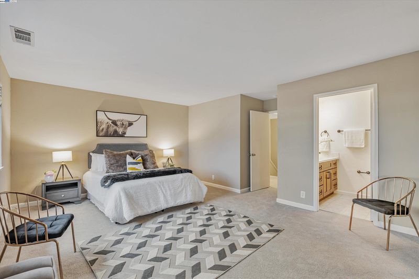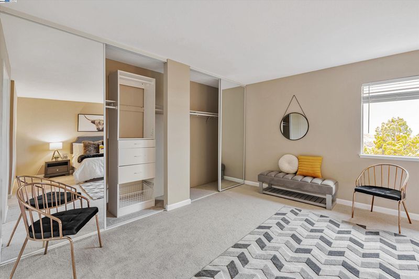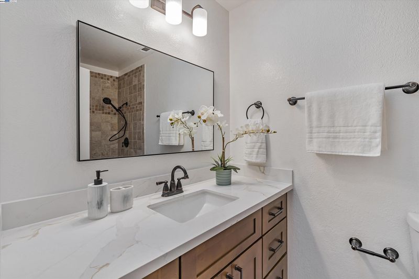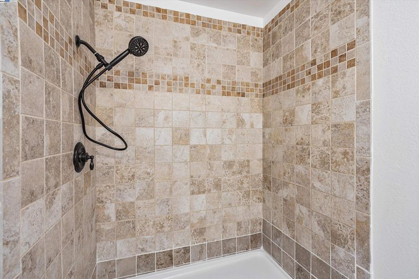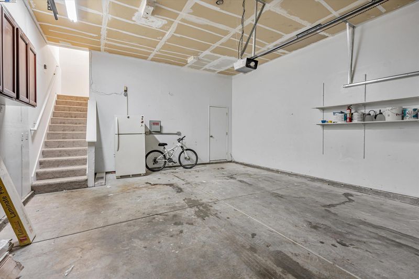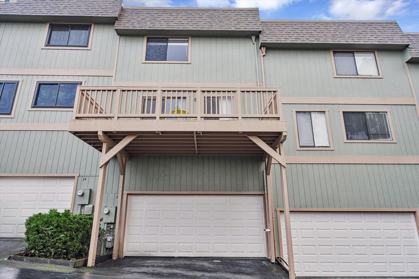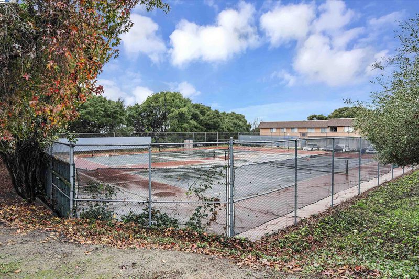
$499,999
1,680
SQ FT
$298
SQ/FT
32 Parkview Ter
@ Hillcrest Rd - San Pablo Prop, San Pablo
- 3 Bed
- 2.5 (2/1) Bath
- 2 Park
- 1,680 sqft
- San Pablo
-

-
Sat May 17, 12:00 pm - 3:00 pm
Rain or shine!
-
Sun May 18, 2:00 pm - 4:30 pm
Rain or shine!
Greetings and welcome to this beautifully renovated townhouse in the heart of San Pablo! Boasting 3 beds and 2.5 baths, this home offers 1,600++ sqft of stylish, upgraded living space. Step inside and you will be greeted with a generously sized living room with half bath, as well as cozy dining area suited for families or intimate meals with loved ones. Enter the kitchen and you will be met with sleek quartz countertops, stainless steel appliances, tons of cabinetry, and teardrop lighting that hover just above the peninsula, ideal for both everyday meals and entertaining guests. Step outside and take in the stunning views from the deck (only one of 3 units in the complex) or bask in the abundant natural light that fills out every room of the home. As you head upstairs you will find 2 spacious bedrooms, full bath, as well owner's suite and bath that have all been thoughtfully renovated for maximum comfort, luxury, and functionality. New carpet and luxury vinyl flooring throughout add a sophisticated touch to the open and flexible layout. The 2 car garage provides optimal space and storage and the nearby park and tennis court offer leisure for you and the family. Just a stone's throw away from the freeway and eateries nearby, 32 Parkview Terrace is a MUST SEE. Happy Shopping!
- Current Status
- New
- Original Price
- $499,999
- List Price
- $499,999
- On Market Date
- May 16, 2025
- Property Type
- Townhouse
- D/N/S
- San Pablo Prop
- Zip Code
- 94806
- MLS ID
- 41097836
- APN
- 4202100220
- Year Built
- 1982
- Stories in Building
- 3
- Possession
- COE
- Data Source
- MAXEBRDI
- Origin MLS System
- BAY EAST
Mosaic Christian
Private 1-12 Religious, Coed
Students: NA Distance: 0.2mi
Vista High (Alternative) School
Public K-12 Alternative
Students: 253 Distance: 0.6mi
Wildcat Community Freeschool
Private K-8 Coed
Students: NA Distance: 0.7mi
Riverside Elementary School
Public K-6 Elementary
Students: 390 Distance: 0.7mi
Highland Elementary School
Public K-6 Elementary
Students: 456 Distance: 0.8mi
West Contra Costa Adult Education
Public n/a Adult Education
Students: NA Distance: 0.9mi
- Bed
- 3
- Bath
- 2.5 (2/1)
- Parking
- 2
- Attached, Int Access From Garage, Garage Door Opener
- SQ FT
- 1,680
- SQ FT Source
- Public Records
- Lot SQ FT
- 940.0
- Lot Acres
- 0.02 Acres
- Pool Info
- None
- Kitchen
- Dishwasher, Electric Range, Disposal, Refrigerator, 220 Volt Outlet, Breakfast Bar, Counter - Stone, Electric Range/Cooktop, Garbage Disposal
- Cooling
- Ceiling Fan(s)
- Disclosures
- None
- Entry Level
- 1
- Exterior Details
- No Yard, See Remarks
- Flooring
- Tile, Vinyl, Carpet
- Foundation
- Fire Place
- None
- Heating
- Forced Air
- Laundry
- 220 Volt Outlet, Hookups Only, Laundry Room
- Main Level
- 0.5 Bath, Main Entry
- Possession
- COE
- Architectural Style
- Contemporary
- Construction Status
- Existing
- Additional Miscellaneous Features
- No Yard, See Remarks
- Location
- Regular
- Roof
- Composition Shingles
- Water and Sewer
- Public
- Fee
- $533
MLS and other Information regarding properties for sale as shown in Theo have been obtained from various sources such as sellers, public records, agents and other third parties. This information may relate to the condition of the property, permitted or unpermitted uses, zoning, square footage, lot size/acreage or other matters affecting value or desirability. Unless otherwise indicated in writing, neither brokers, agents nor Theo have verified, or will verify, such information. If any such information is important to buyer in determining whether to buy, the price to pay or intended use of the property, buyer is urged to conduct their own investigation with qualified professionals, satisfy themselves with respect to that information, and to rely solely on the results of that investigation.
School data provided by GreatSchools. School service boundaries are intended to be used as reference only. To verify enrollment eligibility for a property, contact the school directly.
