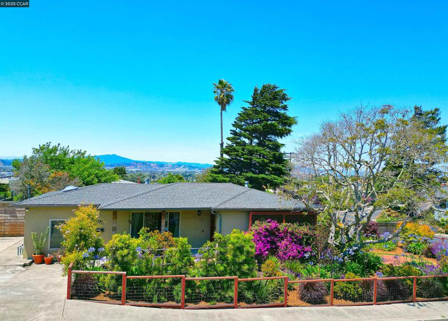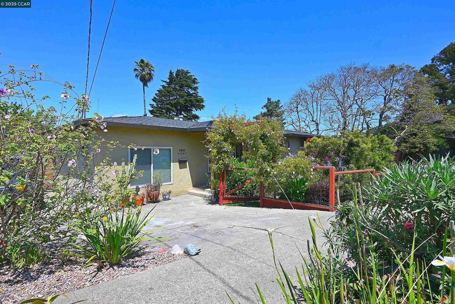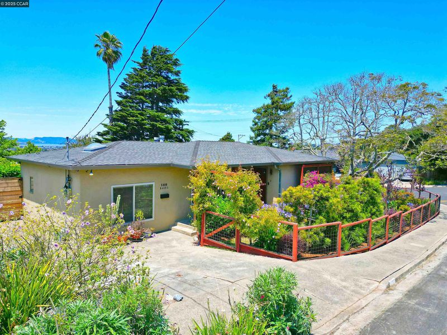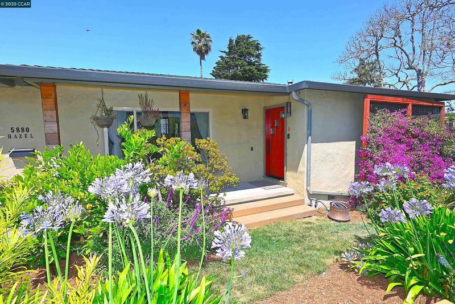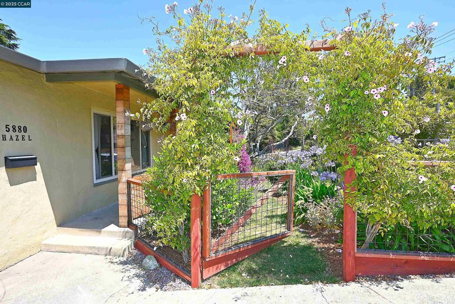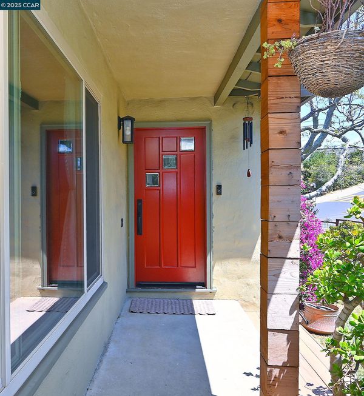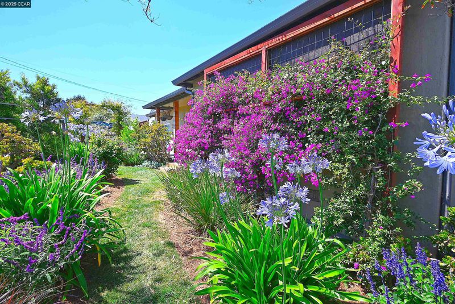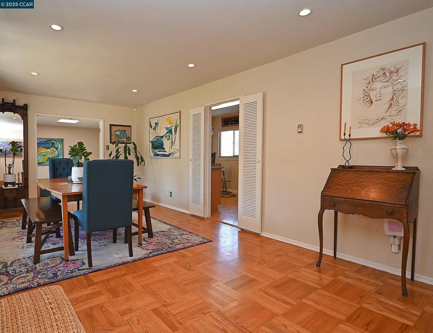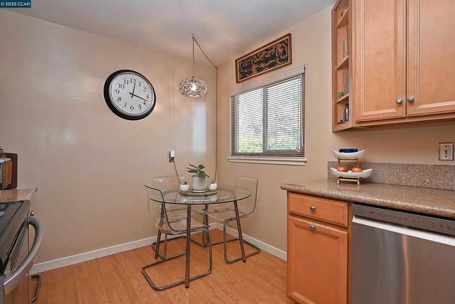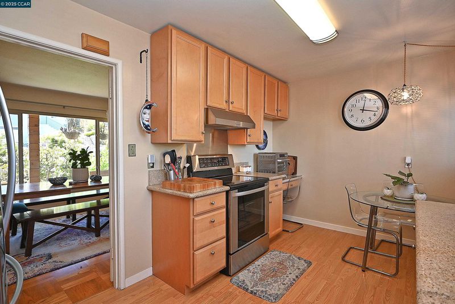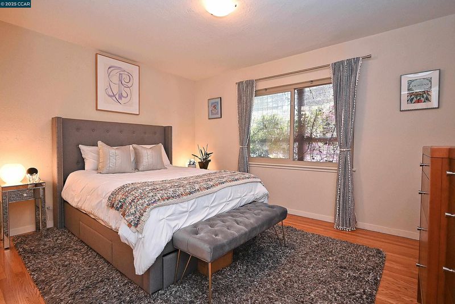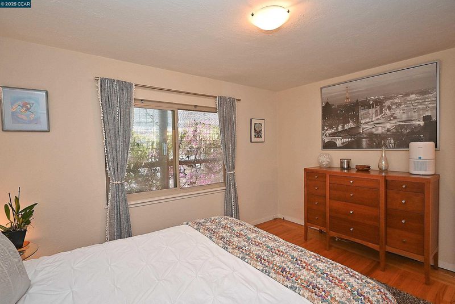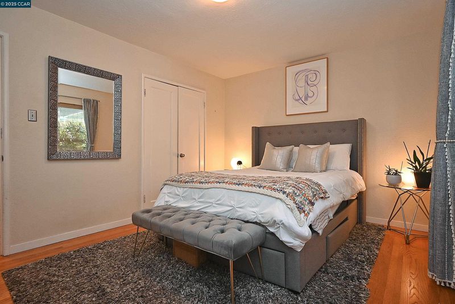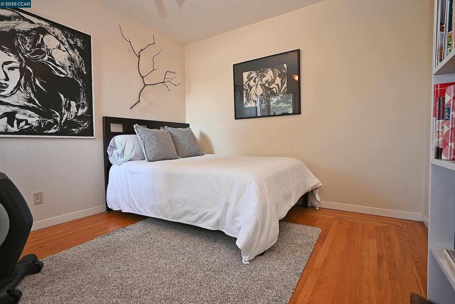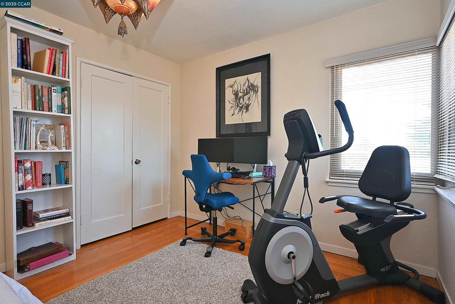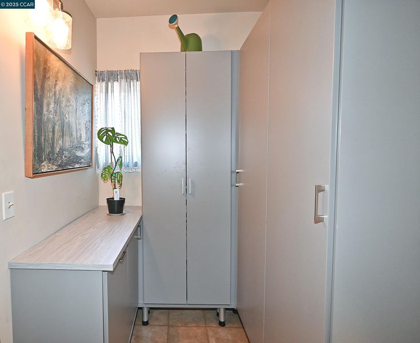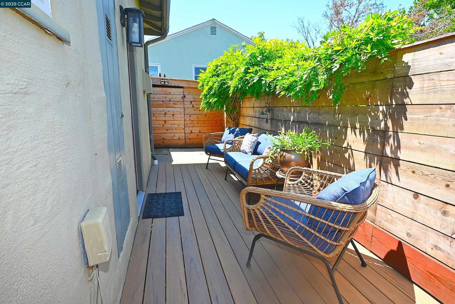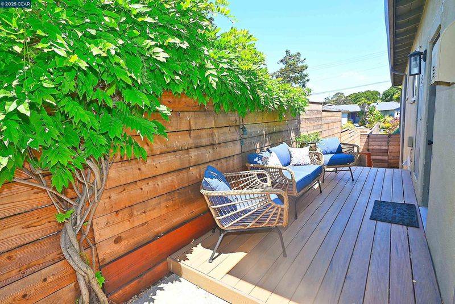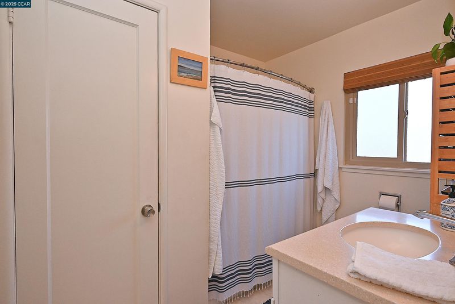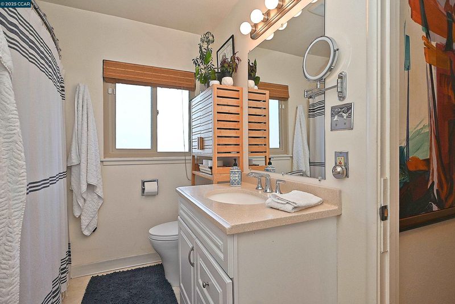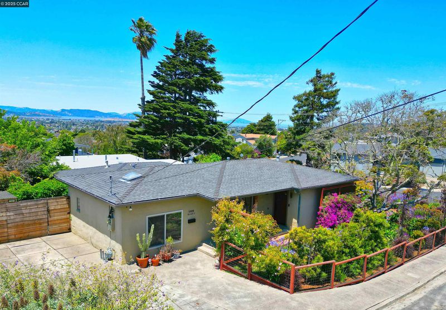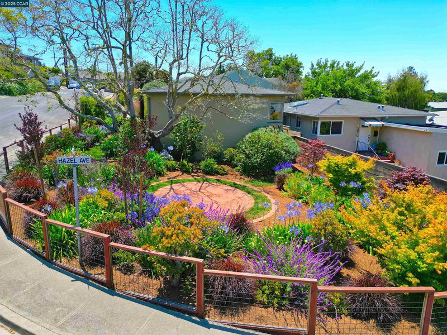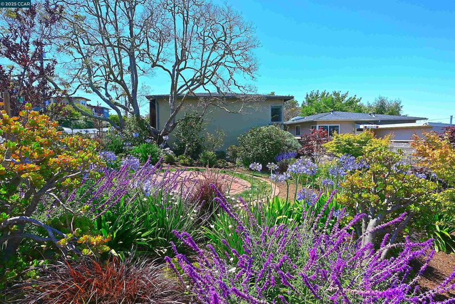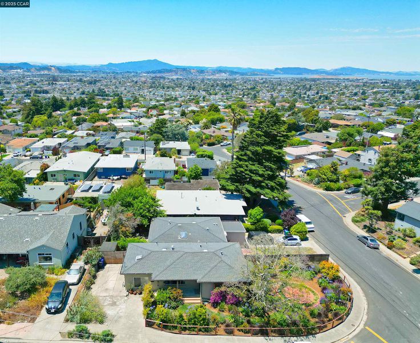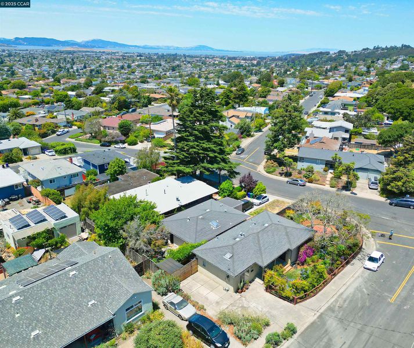
$768,888
1,164
SQ FT
$661
SQ/FT
5880 Hazel Ave
@ Tulare Ave - E Richmond Hgts, Richmond
- 2 Bed
- 1 Bath
- 0 Park
- 1,164 sqft
- Richmond
-

-
Sat Jul 5, 1:00 pm - 4:00 pm
Opportunity Knocks —Are You Ready to Answer? Don’t Miss this Incredible 5-Bedroom, 2.5-Bathroom home that Blends Modern Comfort with Timeless Style. Step inside to an Open Floor Plan filled with Natural Light and thoughtful updates throughout. The Updated Kitchen is a Chef’s Dream, featuring Quartz Countertops, premium Thermador and Bosch Stainless Steel Appliances, and plenty of space to cook and create. The Spacious Living Room and Elegant Dining Area make it easy to entertain guests or enjoy quiet evenings at home. A Rare Drive-Through Garage and RV Parking access add convenience and flexibility—perfect for extra vehicles or backyard access. Step into your Private Backyard Oasis, complete with a Large Patio and Lush Garden, ideal for hosting gatherings or simply relaxing in peace. This Beautifully Maintained Home is in the Highly Desirable Colony Park Neighborhood, Top Rated Schools, Close to Shopping, Dining, and Easy Freeway Access. This home has it all—space, style, and features. Don't pass it up.
-
Sun Jul 6, 1:00 pm - 4:00 pm
Opportunity Knocks —Are You Ready to Answer? Don’t Miss this Incredible 5-Bedroom, 2.5-Bathroom home that Blends Modern Comfort with Timeless Style. Step inside to an Open Floor Plan filled with Natural Light and thoughtful updates throughout. The Updated Kitchen is a Chef’s Dream, featuring Quartz Countertops, premium Thermador and Bosch Stainless Steel Appliances, and plenty of space to cook and create. The Spacious Living Room and Elegant Dining Area make it easy to entertain guests or enjoy quiet evenings at home. A Rare Drive-Through Garage and RV Parking access add convenience and flexibility—perfect for extra vehicles or backyard access. Step into your Private Backyard Oasis, complete with a Large Patio and Lush Garden, ideal for hosting gatherings or simply relaxing in peace. This Beautifully Maintained Home is in the Highly Desirable Colony Park Neighborhood, Top Rated Schools, Close to Shopping, Dining, and Easy Freeway Access. This home has it all—space, style, and features. Don't pass it up!
Welcome to this charming and well-cared-for home, located on a peaceful street in the Highly Desirable East Richmond Heights neighborhood. From the moment you step inside, the Rich Hardwood Floors and Quality Craftsmanship make you feel right at home. The Updated Kitchen features sleek Granite Countertops, Stainless Steel appliances, and Dual-Pane Windows that bring in Lots of Natural Light. The open and inviting layout makes it easy to enjoy time with family or entertain guests. The laundry/mudroom offers extra convenience, with Custom Storage Cabinets installed by California Closets in 2021. Step outside to the private back deck, built with premium TimberTech in 2021—perfect for relaxing with a book, enjoying a quiet moment, or sipping your favorite drink. The fenced dog run is great for your furry friends, and the yard is full of colorful flowers and peaceful greenery. This home is truly move-in ready, with many thoughtful upgrades already in place. Its a must see!!! Be sure to check the disclosure link for the full list of improvements.
- Current Status
- New
- Original Price
- $768,888
- List Price
- $768,888
- On Market Date
- Jul 2, 2025
- Property Type
- Detached
- D/N/S
- E Richmond Hgts
- Zip Code
- 94805
- MLS ID
- 41103418
- APN
- 5201820106
- Year Built
- 1951
- Stories in Building
- 1
- Possession
- Close Of Escrow
- Data Source
- MAXEBRDI
- Origin MLS System
- CONTRA COSTA
Mira Vista Elementary School
Public K-8 Elementary
Students: 566 Distance: 0.1mi
Arlington Christian School
Private K-12 Religious, Coed
Students: 22 Distance: 0.2mi
Tehiyah Day School
Private K-8 Elementary, Religious, Core Knowledge
Students: 210 Distance: 0.2mi
Crestmont School
Private K-5 Elementary, Coed
Students: 85 Distance: 0.4mi
Montessori Family School
Private K-8 Montessori, Elementary, Nonprofit
Students: 125 Distance: 0.5mi
St. David's Elementary School
Private K-8 Elementary, Religious, Nonprofit
Students: 175 Distance: 0.6mi
- Bed
- 2
- Bath
- 1
- Parking
- 0
- None
- SQ FT
- 1,164
- SQ FT Source
- Public Records
- Lot SQ FT
- 4,368.0
- Lot Acres
- 0.1 Acres
- Pool Info
- None
- Kitchen
- Dishwasher, Plumbed For Ice Maker, Microwave, Free-Standing Range, Refrigerator, Self Cleaning Oven, Gas Water Heater, 220 Volt Outlet, Laminate Counters, Counter - Solid Surface, Stone Counters, Disposal, Ice Maker Hookup, Range/Oven Free Standing, Self-Cleaning Oven, Updated Kitchen
- Cooling
- None
- Disclosures
- Nat Hazard Disclosure
- Entry Level
- Exterior Details
- Dog Run, Front Yard, Side Yard, Sprinklers Automatic, Sprinklers Front, Sprinklers Side, Landscape Back, Landscape Front, Yard Space
- Flooring
- Hardwood, Laminate, Linoleum, Carpet
- Foundation
- Fire Place
- None
- Heating
- Floor Furnace
- Laundry
- Dryer, Gas Dryer Hookup, Laundry Room, Washer, Cabinets, Washer/Dryer Stacked Incl
- Main Level
- 1 Bedroom, 2 Bedrooms, 1 Bath, Main Entry
- Views
- None
- Possession
- Close Of Escrow
- Basement
- Crawl Space
- Architectural Style
- Ranch
- Non-Master Bathroom Includes
- Shower Over Tub, Solid Surface, Closet, Window
- Construction Status
- Existing
- Additional Miscellaneous Features
- Dog Run, Front Yard, Side Yard, Sprinklers Automatic, Sprinklers Front, Sprinklers Side, Landscape Back, Landscape Front, Yard Space
- Location
- Corner Lot, Sloped Down, Rectangular Lot, Front Yard, Landscaped
- Roof
- Composition Shingles
- Water and Sewer
- Public
- Fee
- Unavailable
MLS and other Information regarding properties for sale as shown in Theo have been obtained from various sources such as sellers, public records, agents and other third parties. This information may relate to the condition of the property, permitted or unpermitted uses, zoning, square footage, lot size/acreage or other matters affecting value or desirability. Unless otherwise indicated in writing, neither brokers, agents nor Theo have verified, or will verify, such information. If any such information is important to buyer in determining whether to buy, the price to pay or intended use of the property, buyer is urged to conduct their own investigation with qualified professionals, satisfy themselves with respect to that information, and to rely solely on the results of that investigation.
School data provided by GreatSchools. School service boundaries are intended to be used as reference only. To verify enrollment eligibility for a property, contact the school directly.
