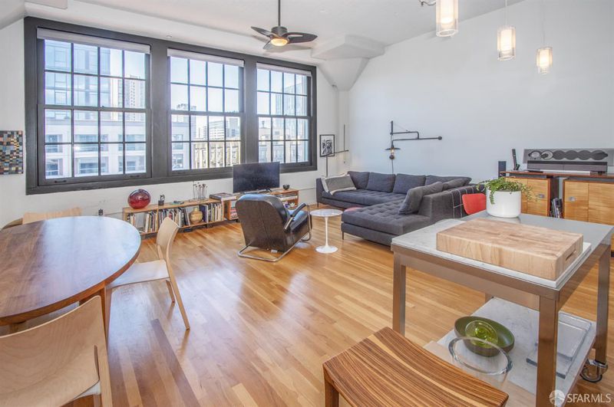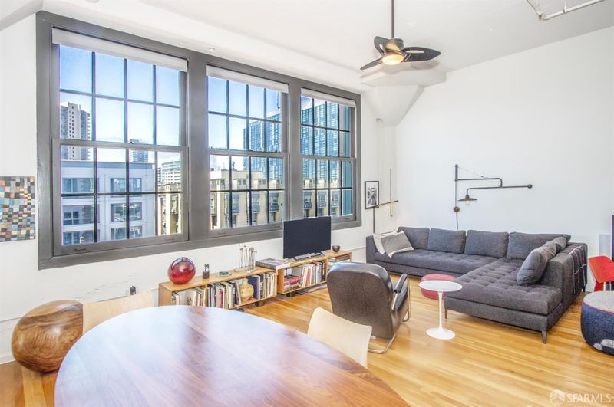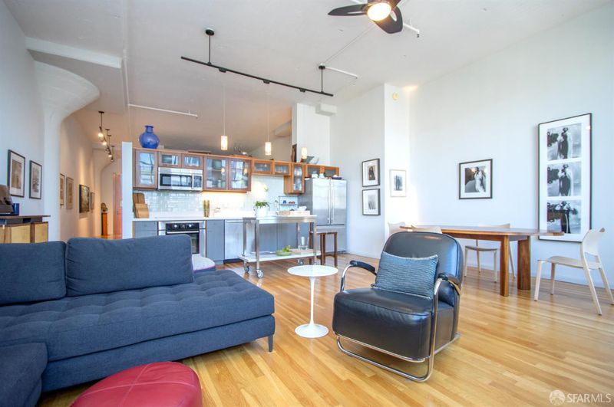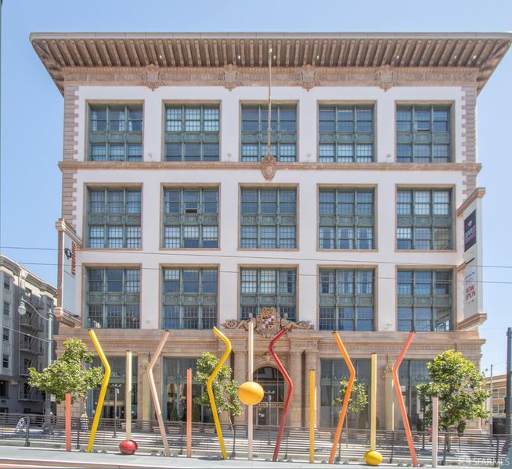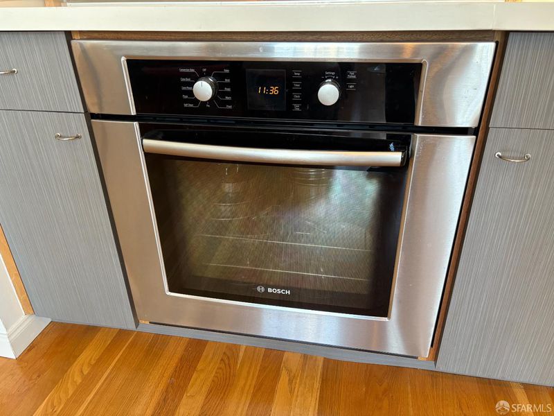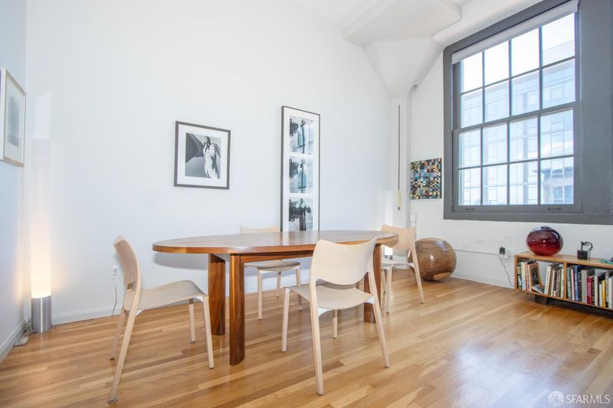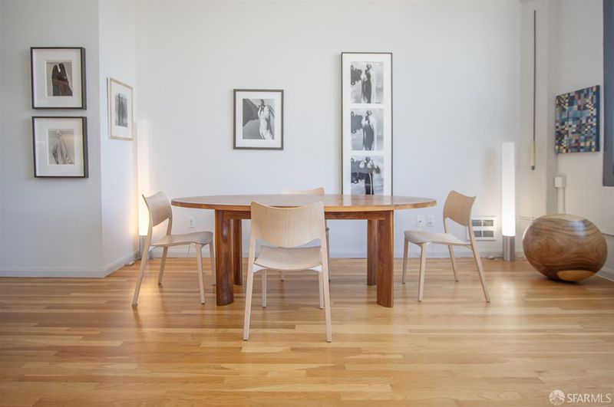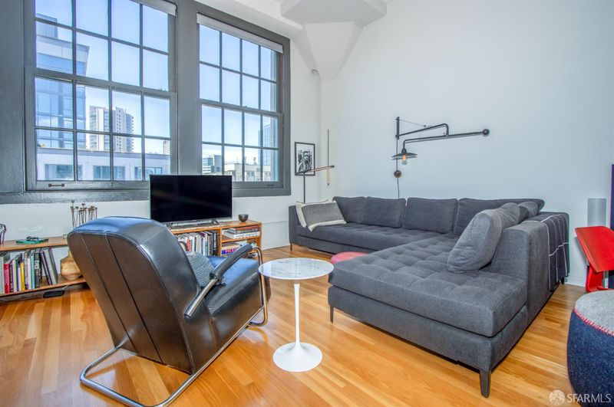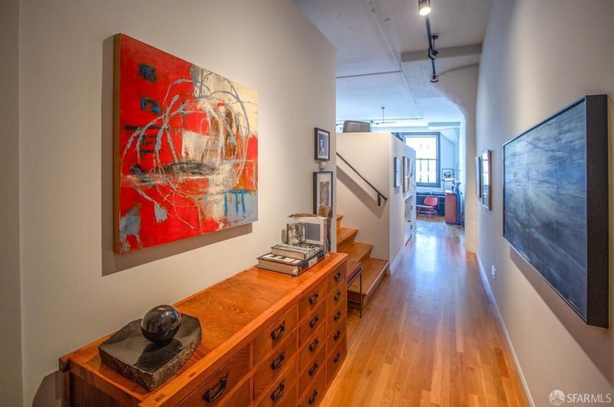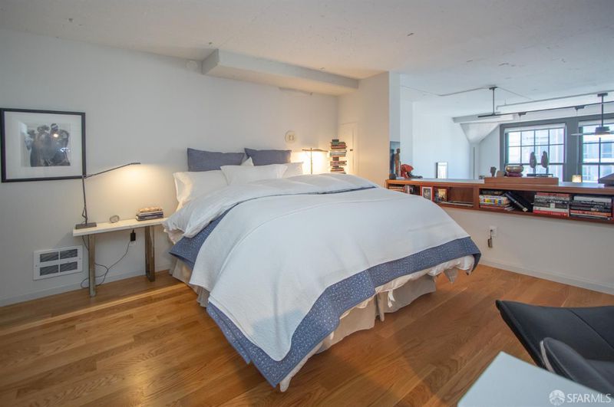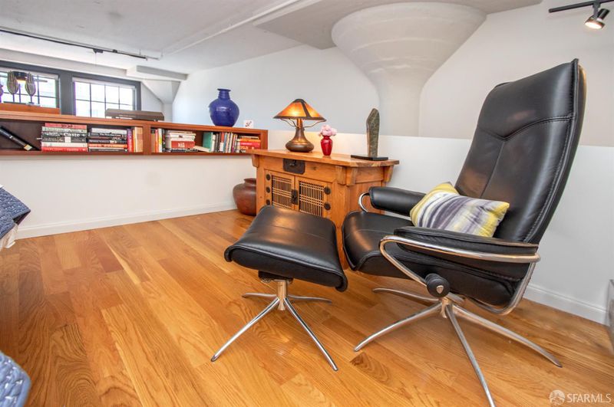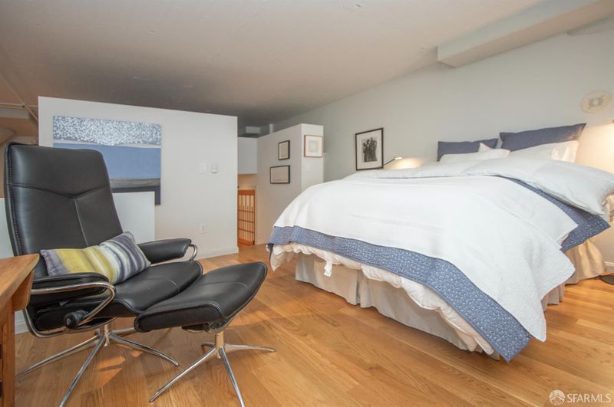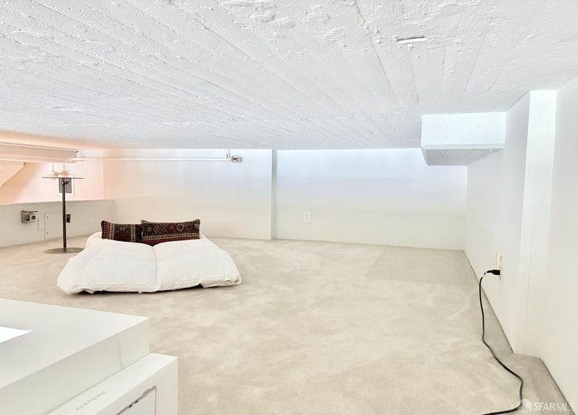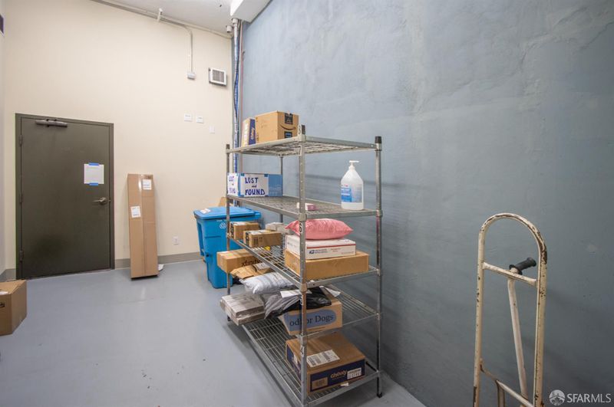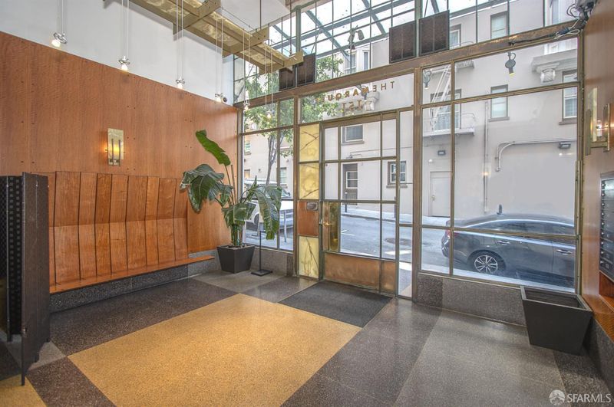
$739,000
989
SQ FT
$747
SQ/FT
151 Alice B. Toklas Pl, #703
@ Geary Street - 8 - Van Ness/Civic Center, San Francisco
- 1 Bed
- 1 Bath
- 1 Park
- 989 sqft
- San Francisco
-

Perched high within the iconic Marquee Lofts, once a 1920s Cadillac showroom and now a designated San Francisco/National historic landmark Residence #703 blends industrial character with modern luxury. Located in the heart of the Performing Arts District and steps from the CPMC Van Ness Campus, this one-bedroom, one-bath home offers architectural significance and everyday convenience. Ideal as a primary residence or elegant pied--terre, it's perfect for those who value culture, design, and community. Dramatic 12-foot concrete ceilings, original exposed columns, and a wall of west-facing windows flood the open-concept great room with natural light. A chef's kitchen with quartz countertops, high-end stainless steel appliances, and rich mahogany cabinetry anchors the space. Upstairs, the lofted bedroom overlooks the main living area and connects to a custom walk-in closet and in-unit laundry. A split bath enhances privacy, while two flexible-use areas accommodate work, guests, or retreat. Amenities include secure garage parking, a shared roof deck with panoramic views, fitness center, business lounge, and controlled access. Near the Opera, Symphony, Ballet, SFJazz, and Hayes Valley, this home is both a sanctuary and a front-row seat to the best of San Francisco.
- Days on Market
- 0 days
- Current Status
- Active
- Original Price
- $739,000
- List Price
- $739,000
- On Market Date
- Sep 18, 2025
- Property Type
- Condominium
- District
- 8 - Van Ness/Civic Center
- Zip Code
- 94109
- MLS ID
- 425040976
- APN
- UNDEFINED
- Year Built
- 1920
- Stories in Building
- 8
- Number of Units
- 53
- Possession
- Close Of Escrow
- Data Source
- SFAR
- Origin MLS System
Montessori House of Children School
Private K-1 Montessori, Elementary, Coed
Students: 110 Distance: 0.1mi
Sacred Heart Cathedral Preparatory
Private 9-12 Secondary, Religious, Nonprofit
Students: 1340 Distance: 0.2mi
Tenderloin Community
Public K-5 Elementary
Students: 314 Distance: 0.2mi
Redding Elementary School
Public K-5 Elementary
Students: 240 Distance: 0.3mi
S.F. County Civic Center Secondary
Public 6-12 Opportunity Community
Students: 73 Distance: 0.3mi
Stuart Hall High School
Private 9-12 Secondary, Religious, All Male
Students: 203 Distance: 0.4mi
- Bed
- 1
- Bath
- 1
- Parking
- 1
- Enclosed, Garage Door Opener
- SQ FT
- 989
- SQ FT Source
- Unavailable
- Lot SQ FT
- 25,240.0
- Lot Acres
- 0.5794 Acres
- Kitchen
- Quartz Counter
- Cooling
- Ceiling Fan(s)
- Dining Room
- Dining/Living Combo
- Family Room
- Cathedral/Vaulted, Great Room
- Living Room
- Cathedral/Vaulted, Great Room
- Flooring
- Carpet, Tile, Wood
- Foundation
- Concrete
- Heating
- Wall Furnace
- Laundry
- Dryer Included, Inside Area, Inside Room, Washer Included, Washer/Dryer Stacked Included
- Upper Level
- Primary Bedroom, Retreat
- Views
- San Francisco
- Possession
- Close Of Escrow
- Architectural Style
- Conversion, Modern/High Tech
- Special Listing Conditions
- None
- Fee
- $1,070
MLS and other Information regarding properties for sale as shown in Theo have been obtained from various sources such as sellers, public records, agents and other third parties. This information may relate to the condition of the property, permitted or unpermitted uses, zoning, square footage, lot size/acreage or other matters affecting value or desirability. Unless otherwise indicated in writing, neither brokers, agents nor Theo have verified, or will verify, such information. If any such information is important to buyer in determining whether to buy, the price to pay or intended use of the property, buyer is urged to conduct their own investigation with qualified professionals, satisfy themselves with respect to that information, and to rely solely on the results of that investigation.
School data provided by GreatSchools. School service boundaries are intended to be used as reference only. To verify enrollment eligibility for a property, contact the school directly.
