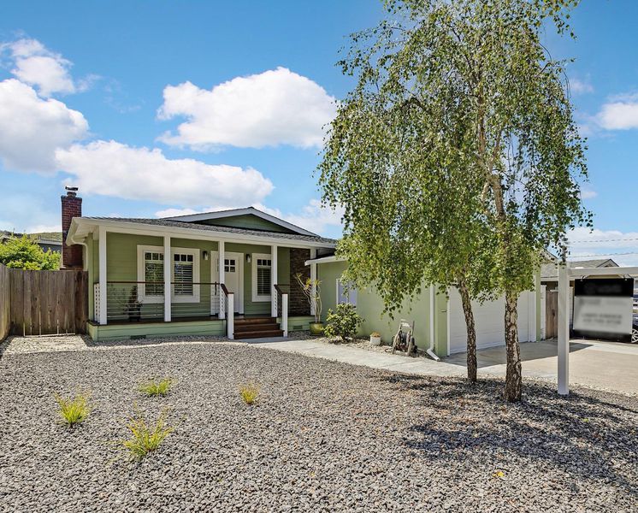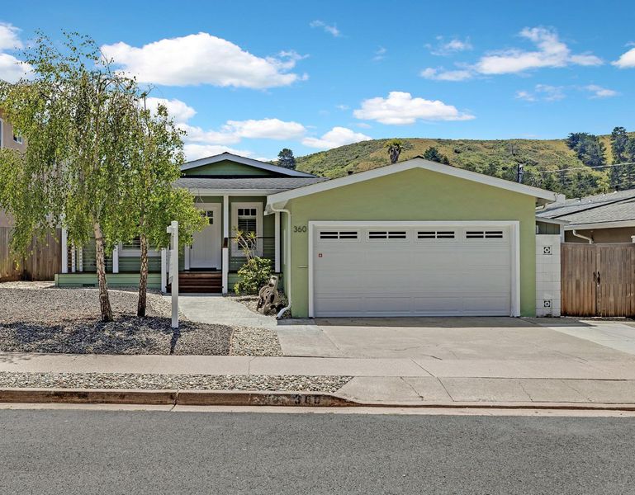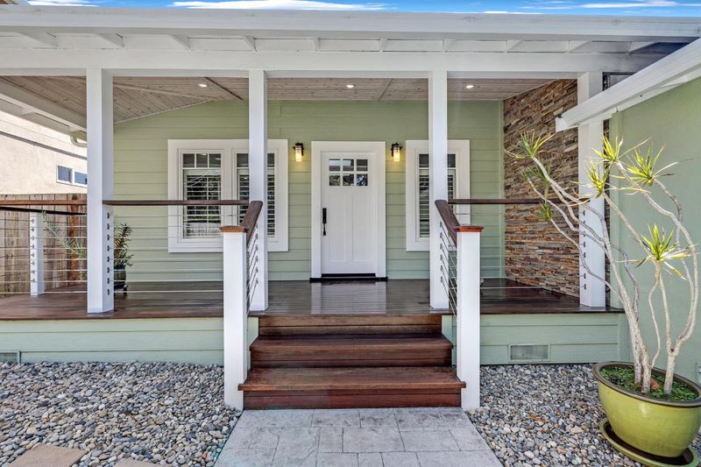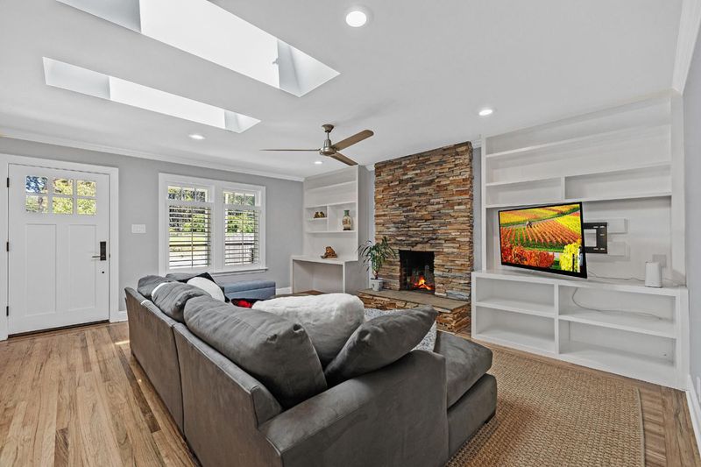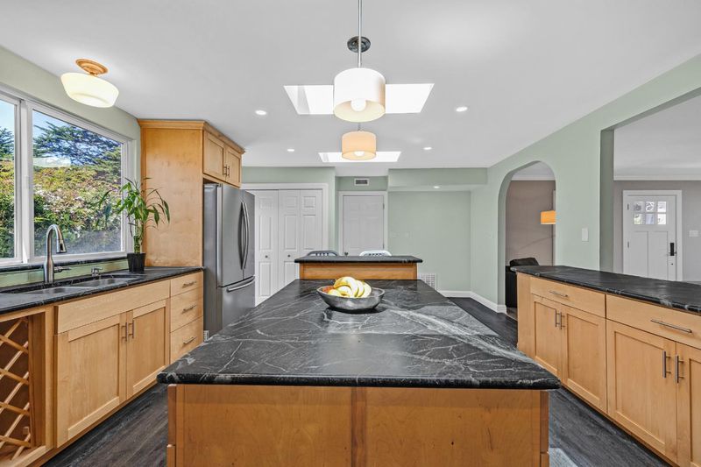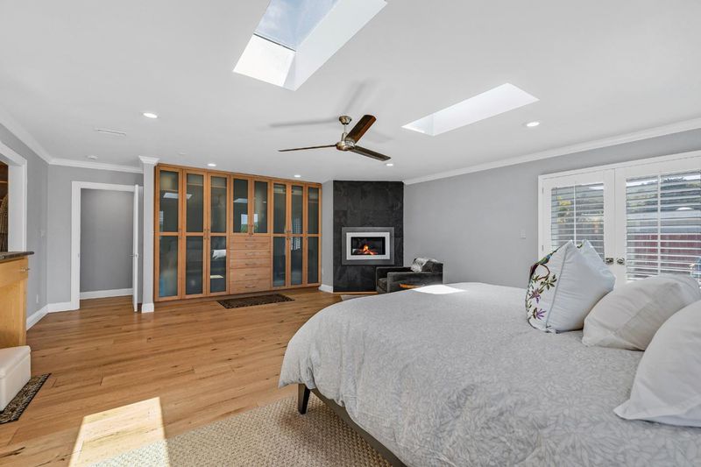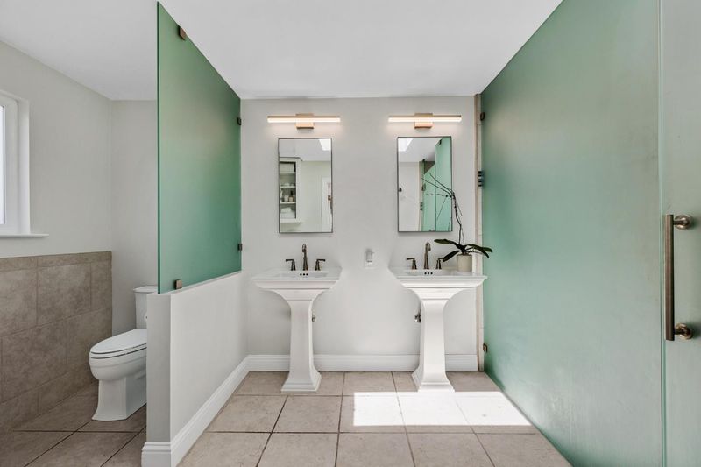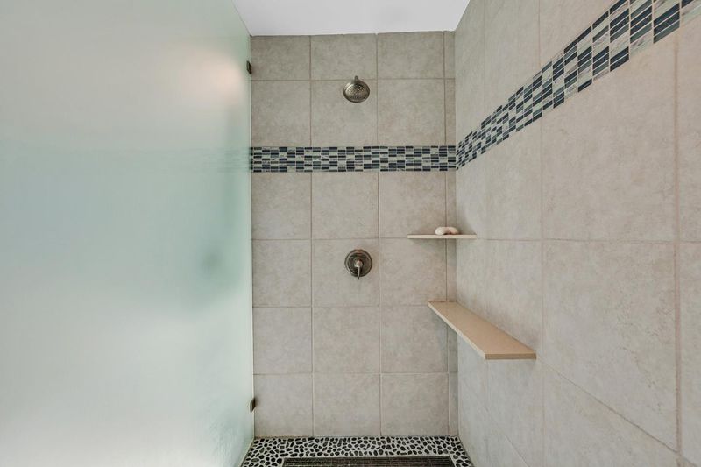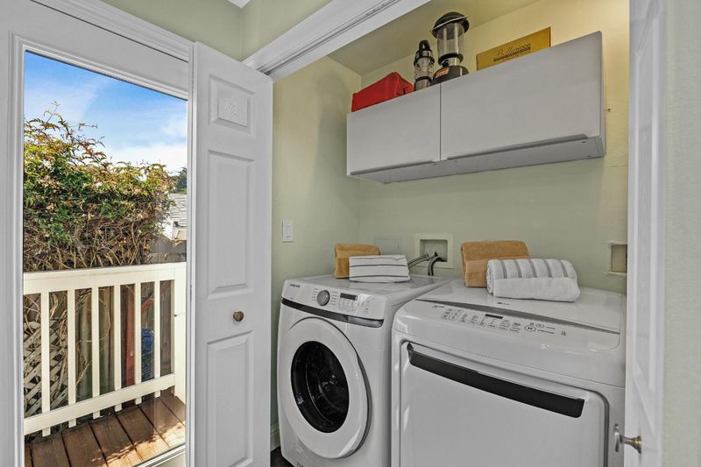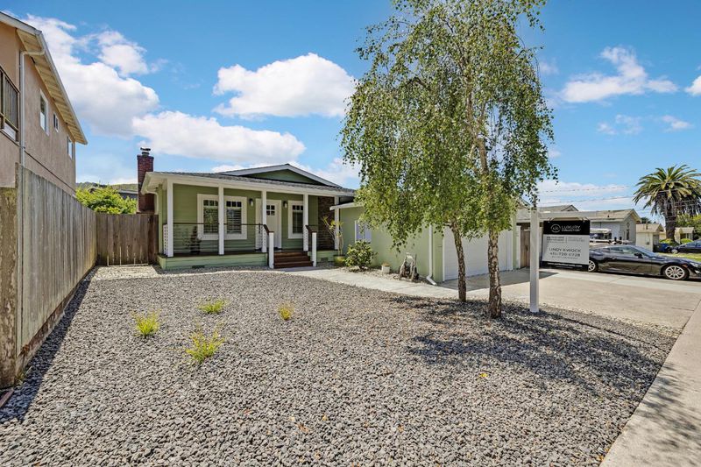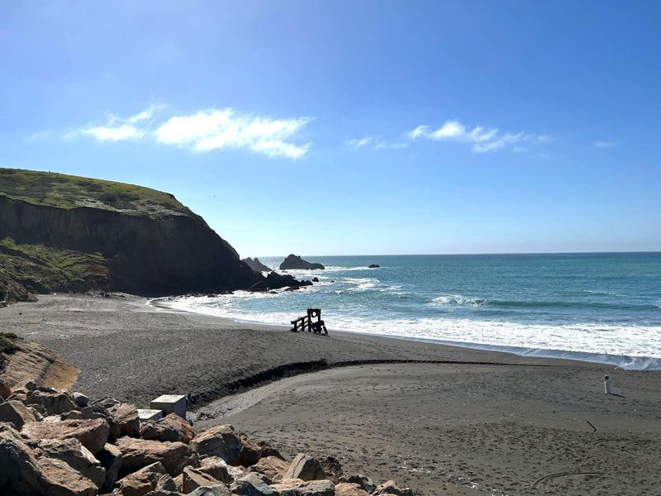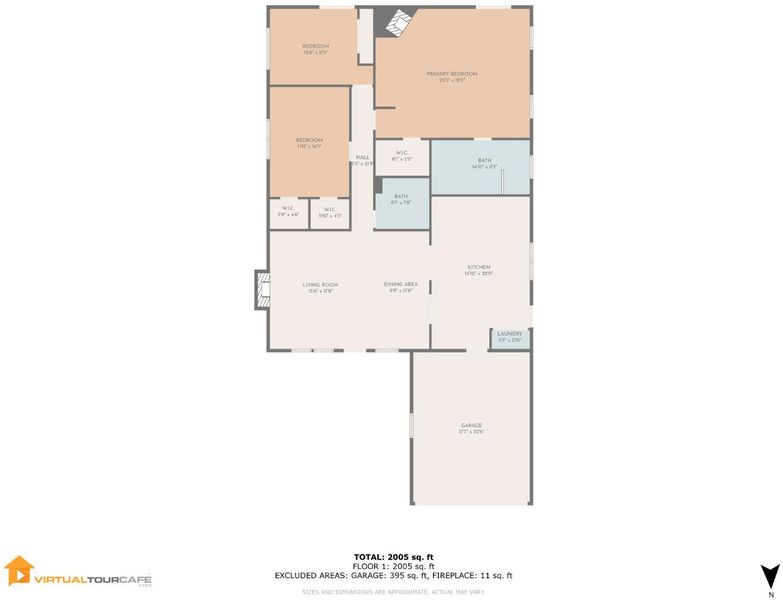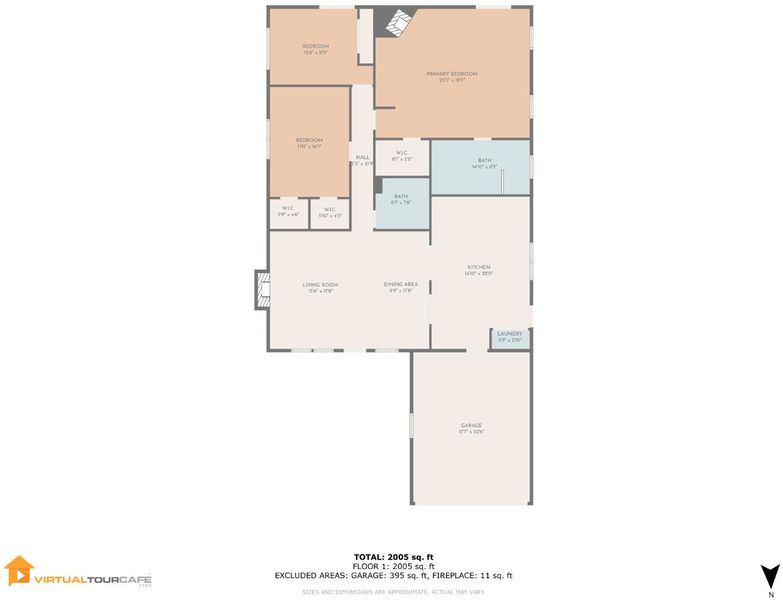
$1,528,888
2,045
SQ FT
$748
SQ/FT
360 Fairway Drive
@ Pinehaven Way - 656 - Fairway Park, Pacifica
- 3 Bed
- 2 Bath
- 2 Park
- 2,045 sqft
- PACIFICA
-

Exquisitely expanded 2,045 sq.ft. 3 Bd/2 Ba rancher positioned in prime location, facing Pacifica's iconic seaside Sharp Park Golf Course and walker's paradise to Mori Point/the Beach. This coveted Fairway Park home with simple front and beautiful ipe porch reflect a rare blend of privacy, natural beauty, and effortless livability. Bright, airy interiors offer modern coastal elegance with a mix of skylights, oak floors, and plantation shutters that add warmth, texture, and light. The spacious living areas are designed for comfort and flow, with large Living Room/Dining Area and generously sized Chef's Kitchen combining into inviting, open layout. The eat-in Kitchen showcases rich soapstone countertops, s/s appliances, double oven, ample cabinetry, and wonderful center island w/ breakfast bar. The single-level layout features 3 sizable Bedrooms - one used as office - offering flexibility and space. The huge 450 sq. ft. Primary Suite boasts walk-in closet, additional wall unit, gas fireplace, and truly proper ensuite Bathroom. Attached 2-car Garage. Front yard with rock landscaping and big backyard with trex deck and fuji trees complete the residence, while the setting places you close to SFO, BART, 1/35/280/101, and miles of scenic trails that define the Pacifica lifestyle.
- Days on Market
- 24 days
- Current Status
- Active
- Original Price
- $1,528,888
- List Price
- $1,528,888
- On Market Date
- May 16, 2025
- Property Type
- Single Family Home
- Area
- 656 - Fairway Park
- Zip Code
- 94044
- MLS ID
- ML82007218
- APN
- 018-014-130
- Year Built
- 1955
- Stories in Building
- 1
- Possession
- Unavailable
- Data Source
- MLSL
- Origin MLS System
- MLSListings, Inc.
Vallemar Elementary School
Public K-8 Elementary
Students: 514 Distance: 0.5mi
Oceana High School
Public 9-12 Alternative
Students: 599 Distance: 1.1mi
Ingrid B. Lacy Middle School
Public 6-8 Middle
Students: 544 Distance: 1.2mi
Good Shepherd School
Private K-8 Elementary, Religious, Coed
Students: 155 Distance: 1.4mi
Five Keys Charter (SF Sheriff'S) School
Charter 9-12 Secondary
Students: 348 Distance: 1.5mi
Cabrillo Elementary School
Public K-8 Elementary
Students: 562 Distance: 1.7mi
- Bed
- 3
- Bath
- 2
- Parking
- 2
- Attached Garage, On Street
- SQ FT
- 2,045
- SQ FT Source
- Unavailable
- Lot SQ FT
- 5,645.0
- Lot Acres
- 0.129591 Acres
- Kitchen
- 220 Volt Outlet, Cooktop - Gas, Countertop - Stone, Garbage Disposal, Hood Over Range, Island, Oven - Double, Oven - Electric, Refrigerator, Skylight
- Cooling
- Ceiling Fan
- Dining Room
- Breakfast Bar, Dining Area in Living Room, Eat in Kitchen
- Disclosures
- Natural Hazard Disclosure
- Family Room
- No Family Room
- Flooring
- Hardwood, Tile
- Foundation
- Concrete Slab, Crawl Space
- Fire Place
- Gas Burning, Living Room, Primary Bedroom, Wood Burning
- Heating
- Central Forced Air - Gas, Fireplace
- Laundry
- Inside, Washer / Dryer
- Views
- Golf Course
- Architectural Style
- Ranch
- Fee
- Unavailable
MLS and other Information regarding properties for sale as shown in Theo have been obtained from various sources such as sellers, public records, agents and other third parties. This information may relate to the condition of the property, permitted or unpermitted uses, zoning, square footage, lot size/acreage or other matters affecting value or desirability. Unless otherwise indicated in writing, neither brokers, agents nor Theo have verified, or will verify, such information. If any such information is important to buyer in determining whether to buy, the price to pay or intended use of the property, buyer is urged to conduct their own investigation with qualified professionals, satisfy themselves with respect to that information, and to rely solely on the results of that investigation.
School data provided by GreatSchools. School service boundaries are intended to be used as reference only. To verify enrollment eligibility for a property, contact the school directly.
