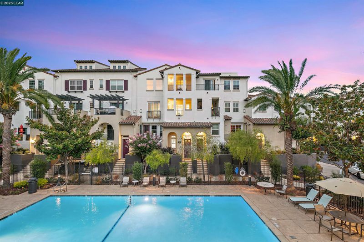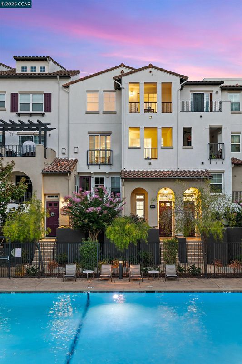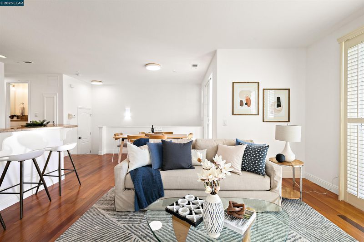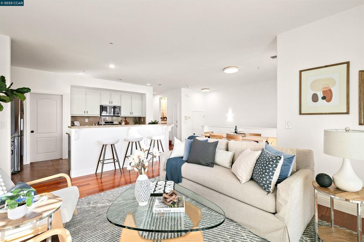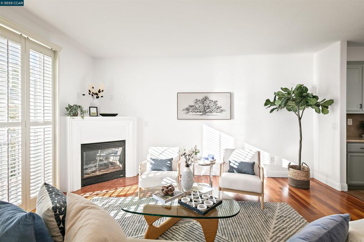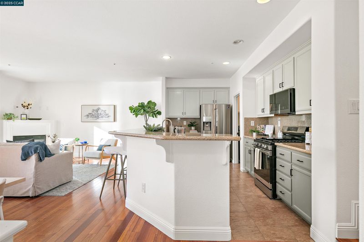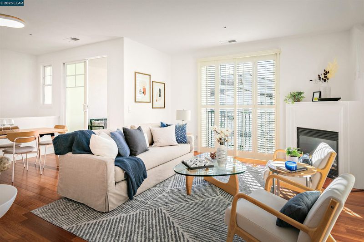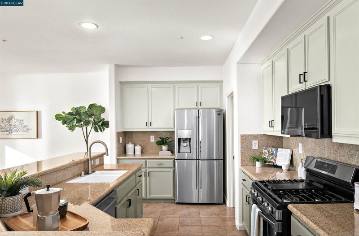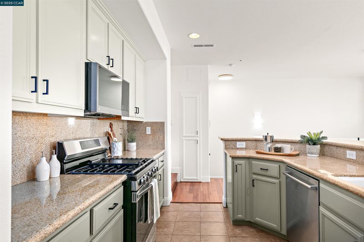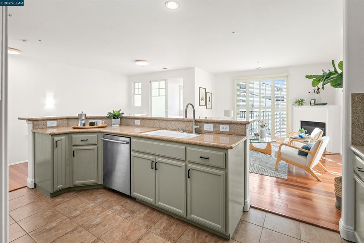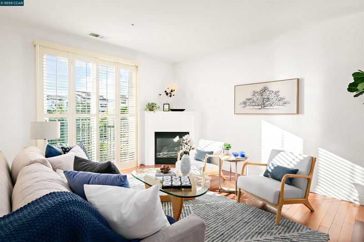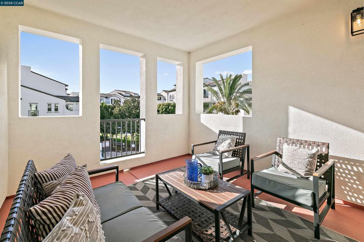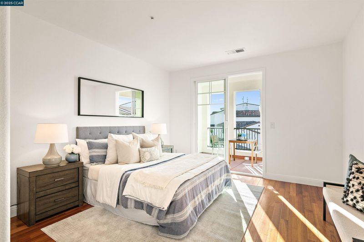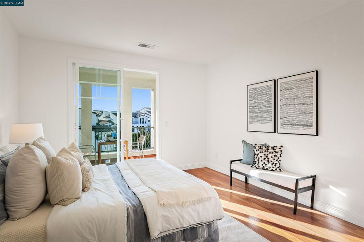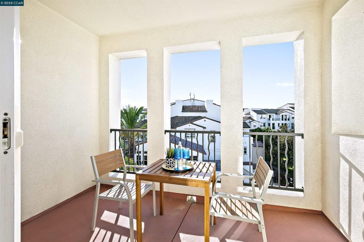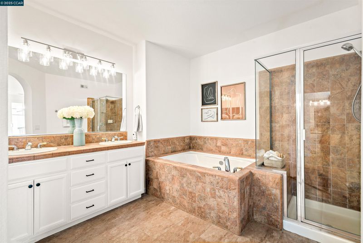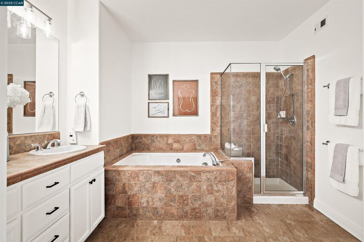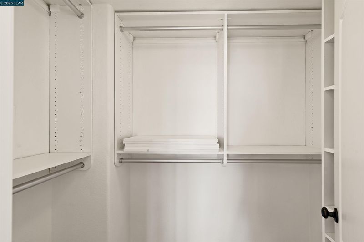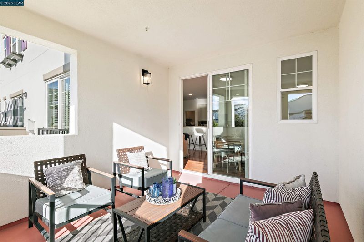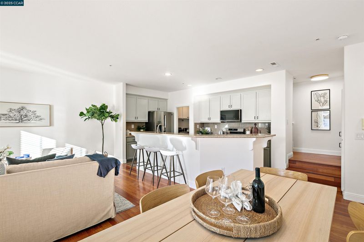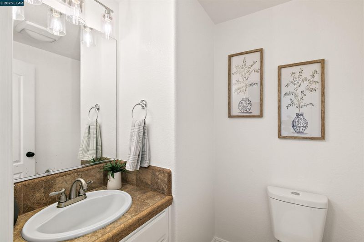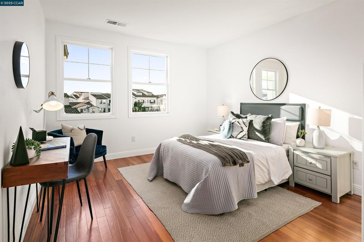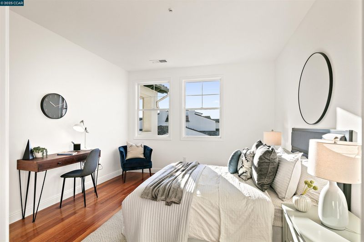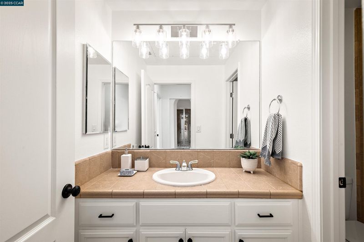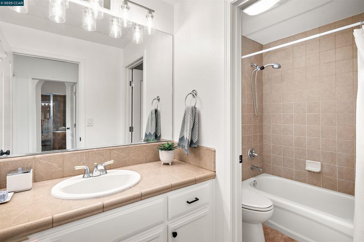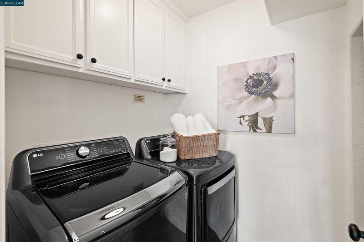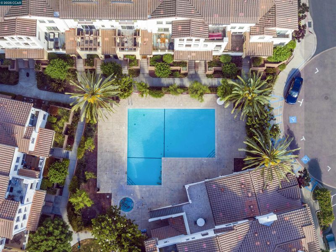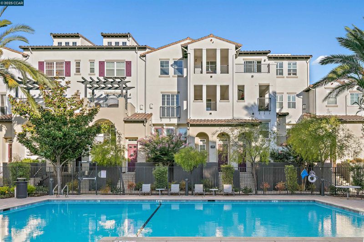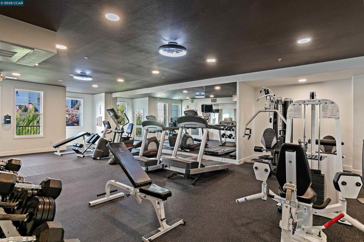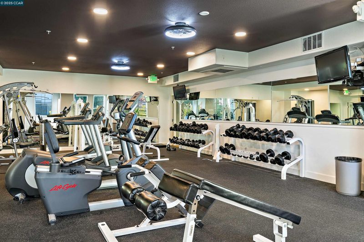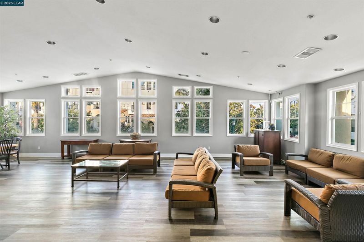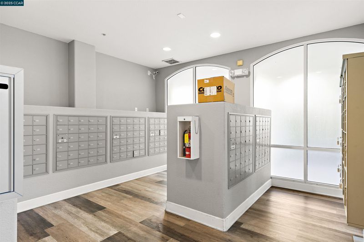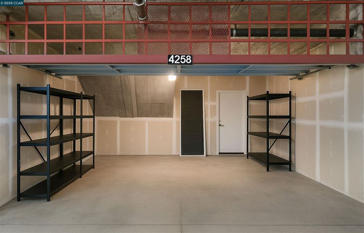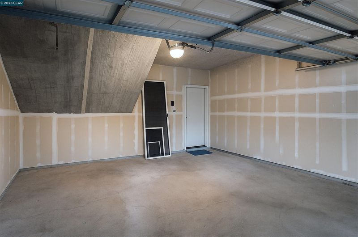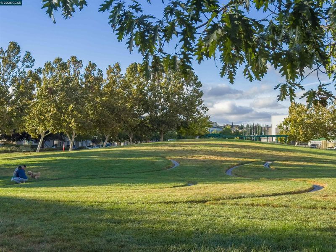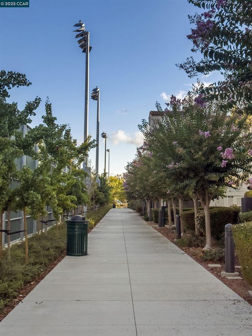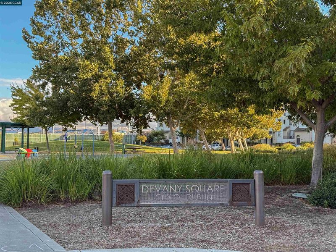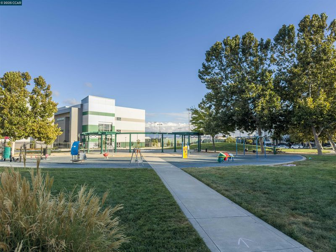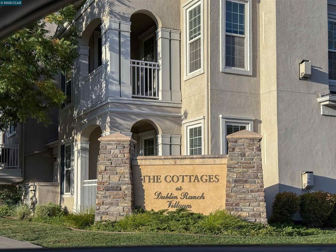
$749,000
1,428
SQ FT
$525
SQ/FT
4258 Clarinbridge Cir
@ Landsdowne - Dublin Ranch, Dublin
- 2 Bed
- 2.5 (2/1) Bath
- 2 Park
- 1,428 sqft
- Dublin
-

-
Sat Sep 13, 1:00 pm - 4:00 pm
Welcome to 4258 Clarinbridge Circle! This Mediterranean-inspired home is all about easy living with a touch of luxury and Melrose Place. Featuring an open view overlooking the greenbelt and pool, it’s perfectly placed in the heart of coveted Dublin Ranch—close to shopping, dining, parks, express bus to BART and top-rated schools.
-
Sun Sep 14, 1:00 pm - 4:00 pm
Welcome to 4258 Clarinbridge Circle! This Mediterranean-inspired home is all about easy living with a touch of luxury and Melrose Place. Featuring an open view overlooking the greenbelt and pool, it’s perfectly placed in the heart of coveted Dublin Ranch—close to shopping, dining, parks, express bus to BART and top-rated schools.
Welcome to 4258 Clarinbridge Circle! This Mediterranean-inspired home is all about easy living with a touch of luxury and Melrose Place. Featuring an open view overlooking the greenbelt and pool, it’s perfectly placed in the heart of coveted Dublin Ranch—close to shopping, dining, parks, express bus to BART and top-rated schools. Inside, hardwood floors flow through an open layout where the chef’s kitchen with stainless steel appliances and a big island connects right into the living room with its cozy gas fireplace. Step out to your covered balcony and enjoy pool views—ideal for morning coffee or evening unwinding. Upstairs, the primary suite feels like a retreat with its own balcony, walk-in closet, and spa-style bathroom with dual sinks, a soaking tub, and separate shower. The second bedroom also has its own walk-in closet and plenty of light, with a full bath right nearby. And don’t forget the extras: a secure 2-car garage, tons of storage, and access to resort-style perks like the pool, hot tub, clubhouse and gym. With tree-lined streets, nearby trails, and quick BART and freeway access, this home makes it easy to love where you live. OPEN SAT & SUN
- Current Status
- New
- Original Price
- $749,000
- List Price
- $749,000
- On Market Date
- Sep 12, 2025
- Property Type
- Condominium
- D/N/S
- Dublin Ranch
- Zip Code
- 94568
- MLS ID
- 41111341
- APN
- 9853992
- Year Built
- 2003
- Stories in Building
- 2
- Possession
- Close Of Escrow
- Data Source
- MAXEBRDI
- Origin MLS System
- CONTRA COSTA
Harold William Kolb
Public K-5
Students: 735 Distance: 0.6mi
Eleanor Murray Fallon School
Public 6-8 Elementary
Students: 1557 Distance: 0.6mi
John Green Elementary School
Public K-5 Elementary, Core Knowledge
Students: 859 Distance: 0.9mi
Hacienda School
Private 1-8 Montessori, Elementary, Coed
Students: 64 Distance: 1.0mi
Henry P. Mohr Elementary School
Public K-5 Elementary
Students: 683 Distance: 1.0mi
Fairlands Elementary School
Public K-5 Elementary
Students: 767 Distance: 1.0mi
- Bed
- 2
- Bath
- 2.5 (2/1)
- Parking
- 2
- Garage, Int Access From Garage, Garage Door Opener
- SQ FT
- 1,428
- SQ FT Source
- Public Records
- Pool Info
- In Ground, Fenced, Pool House, Community
- Kitchen
- Dishwasher, Gas Range, Plumbed For Ice Maker, Microwave, Free-Standing Range, Refrigerator, Dryer, Washer, Gas Water Heater, Breakfast Bar, Counter - Solid Surface, Stone Counters, Gas Range/Cooktop, Ice Maker Hookup, Kitchen Island, Range/Oven Free Standing
- Cooling
- Central Air
- Disclosures
- Other - Call/See Agent
- Entry Level
- 2
- Exterior Details
- Unit Faces Common Area, No Yard
- Flooring
- Hardwood
- Foundation
- Fire Place
- Gas, Living Room
- Heating
- Forced Air
- Laundry
- Dryer, Laundry Room, Washer, In Unit
- Upper Level
- Other
- Main Level
- None
- Possession
- Close Of Escrow
- Architectural Style
- Contemporary
- Non-Master Bathroom Includes
- Shower Over Tub
- Construction Status
- Existing
- Additional Miscellaneous Features
- Unit Faces Common Area, No Yard
- Location
- Close to Clubhouse
- Roof
- Tile
- Water and Sewer
- Public
- Fee
- $377
MLS and other Information regarding properties for sale as shown in Theo have been obtained from various sources such as sellers, public records, agents and other third parties. This information may relate to the condition of the property, permitted or unpermitted uses, zoning, square footage, lot size/acreage or other matters affecting value or desirability. Unless otherwise indicated in writing, neither brokers, agents nor Theo have verified, or will verify, such information. If any such information is important to buyer in determining whether to buy, the price to pay or intended use of the property, buyer is urged to conduct their own investigation with qualified professionals, satisfy themselves with respect to that information, and to rely solely on the results of that investigation.
School data provided by GreatSchools. School service boundaries are intended to be used as reference only. To verify enrollment eligibility for a property, contact the school directly.
