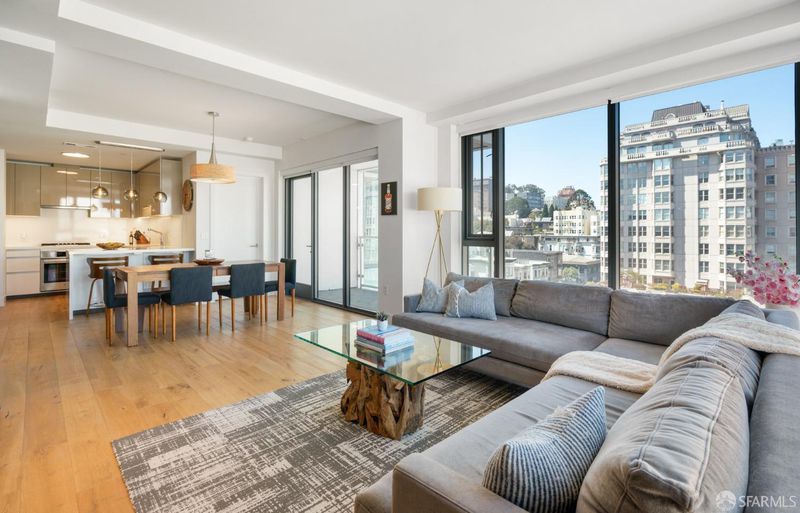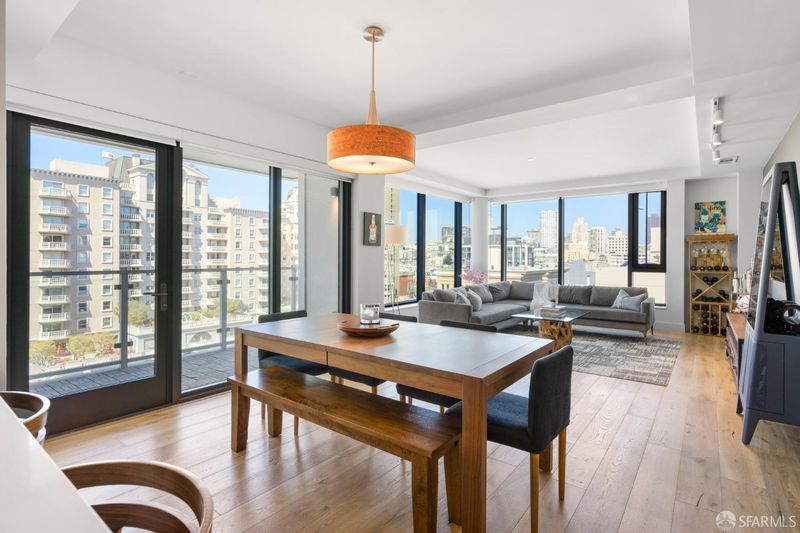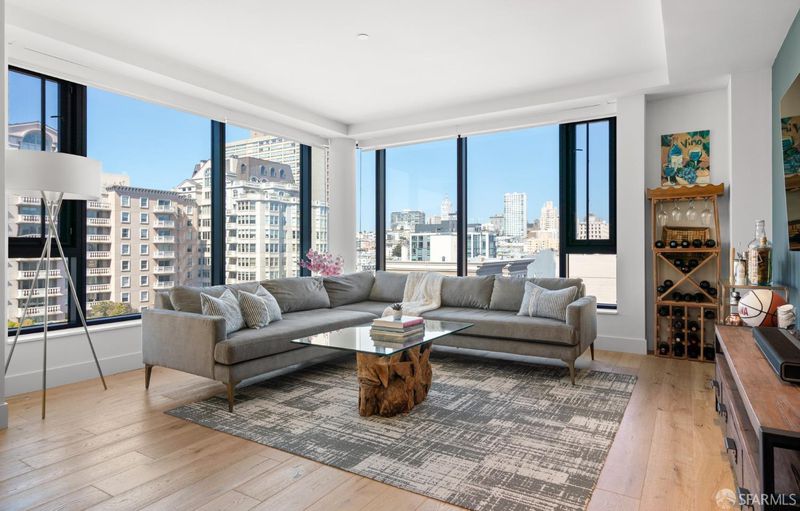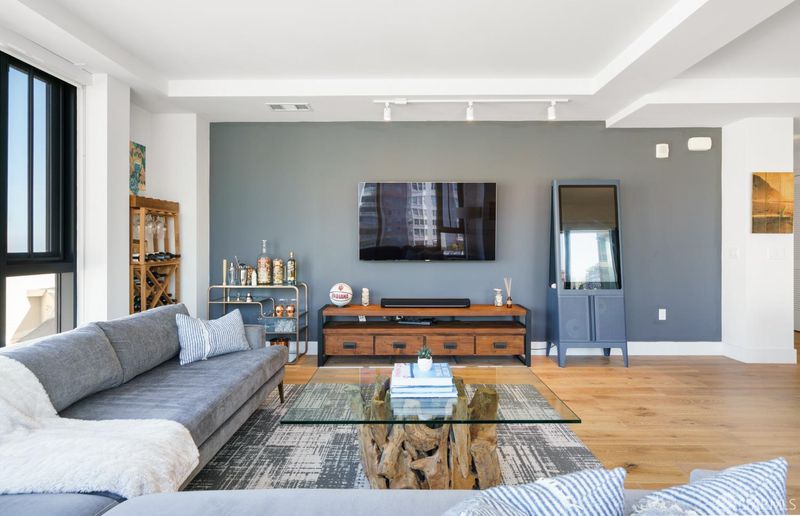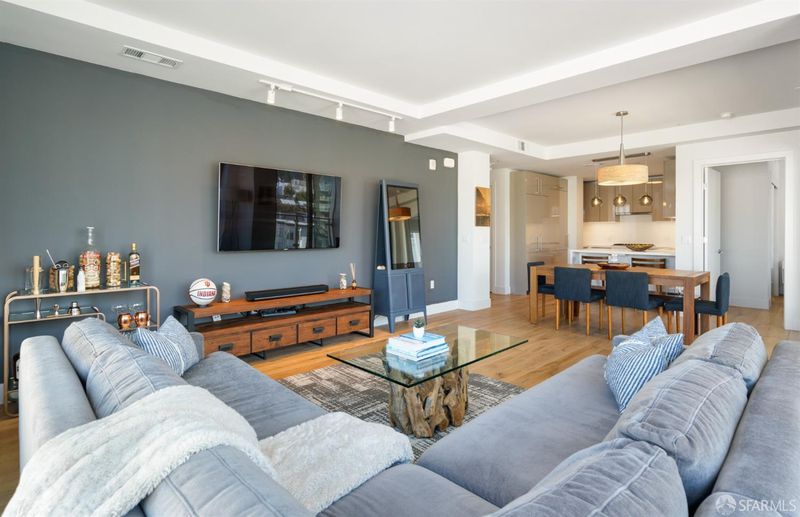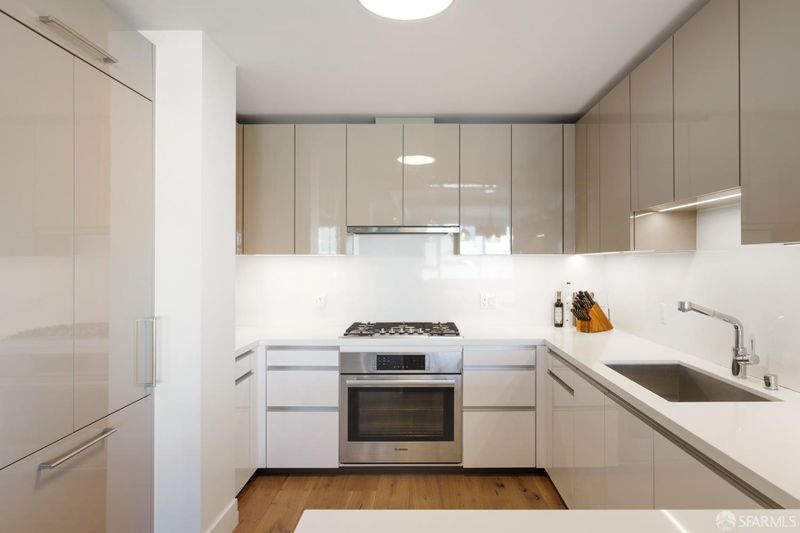
$1,585,000
1,266
SQ FT
$1,252
SQ/FT
1450 Franklin St, #801
@ Bush - 8 - Van Ness/Civic Center, San Francisco
- 2 Bed
- 2 Bath
- 1 Park
- 1,266 sqft
- San Francisco
-

-
Sun Aug 3, 2:00 pm - 4:00 pm
Luxury Condo with panoramic views in the Heart of Pacific Heights!
Positioned in the heart of prestigious Pacific Heights, Residence #801 is a masterpiece of ultra-luxury living, offering an unparalleled residential experience. From the moment you enter, a gracious foyer sets the tone, leading into an expansive, sun-drenched living and entertaining space. Enjoy your morning coffee on the spacious balcony located off of the living room. White oak flooring adds warmth and sophistication, while the chef's kitchen impresses with striking countertops, a premium gas range, wine fridge, and sleek custom cabinetry designed for both daily comfort and elevated hosting. With Eastern and Northern exposures, the home is flooded with natural light throughout the day from vibrant morning sun to serene evening hues framed by floor-to-ceiling windows that capture sweeping views of San Francisco's iconic skyline. Located within an exclusive boutique high-rise envisioned by Sternberg Benjamin and BDE Architects in 2017, the residence offers an array of refined amenities: a dedicated lobby attendant, elevator, 1-car parking, secure bike storage, and an exceptional rooftop retreat complete with a fireplace, BBQ area, and panoramic 360-degree vistas. Every element of this home speaks to elegance, comfort, and impeccable design. Quite simply, it has it all.
- Days on Market
- 14 days
- Current Status
- Active
- Original Price
- $1,585,000
- List Price
- $1,585,000
- On Market Date
- Jul 15, 2025
- Property Type
- Condominium
- District
- 8 - Van Ness/Civic Center
- Zip Code
- 94109
- MLS ID
- 425032745
- APN
- 0671-079
- Year Built
- 2017
- Stories in Building
- 0
- Number of Units
- 67
- Possession
- Close Of Escrow
- Data Source
- SFAR
- Origin MLS System
Montessori House of Children School
Private K-1 Montessori, Elementary, Coed
Students: 110 Distance: 0.2mi
Stuart Hall High School
Private 9-12 Secondary, Religious, All Male
Students: 203 Distance: 0.2mi
Redding Elementary School
Public K-5 Elementary
Students: 240 Distance: 0.3mi
Sacred Heart Cathedral Preparatory
Private 9-12 Secondary, Religious, Nonprofit
Students: 1340 Distance: 0.3mi
Parks (Rosa) Elementary School
Public K-5 Elementary
Students: 476 Distance: 0.4mi
Tenderloin Community
Public K-5 Elementary
Students: 314 Distance: 0.5mi
- Bed
- 2
- Bath
- 2
- Parking
- 1
- Attached, Covered, Side-by-Side
- SQ FT
- 1,266
- SQ FT Source
- Unavailable
- Lot SQ FT
- 12,318.0
- Lot Acres
- 0.2828 Acres
- Cooling
- Central
- Exterior Details
- Balcony, Fire Pit, Kitchen
- Flooring
- Tile, Wood
- Heating
- Central
- Laundry
- Laundry Closet, Washer/Dryer Stacked Included
- Views
- City, Downtown
- Possession
- Close Of Escrow
- Special Listing Conditions
- None
- Fee
- $1,167
MLS and other Information regarding properties for sale as shown in Theo have been obtained from various sources such as sellers, public records, agents and other third parties. This information may relate to the condition of the property, permitted or unpermitted uses, zoning, square footage, lot size/acreage or other matters affecting value or desirability. Unless otherwise indicated in writing, neither brokers, agents nor Theo have verified, or will verify, such information. If any such information is important to buyer in determining whether to buy, the price to pay or intended use of the property, buyer is urged to conduct their own investigation with qualified professionals, satisfy themselves with respect to that information, and to rely solely on the results of that investigation.
School data provided by GreatSchools. School service boundaries are intended to be used as reference only. To verify enrollment eligibility for a property, contact the school directly.
