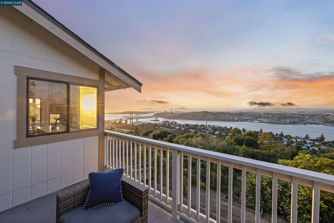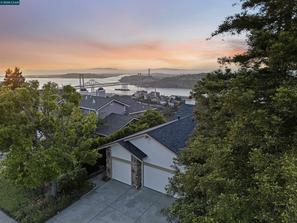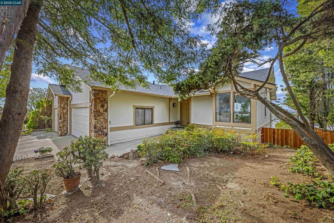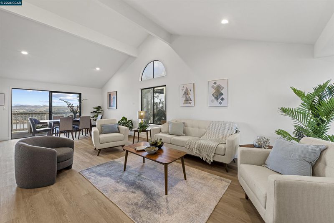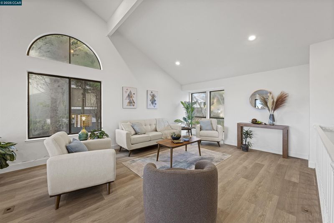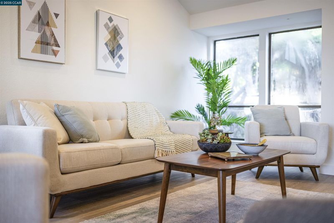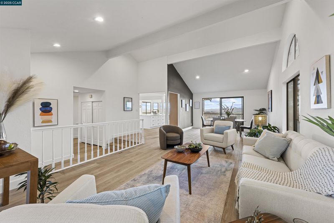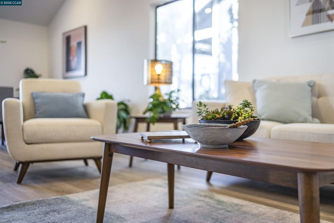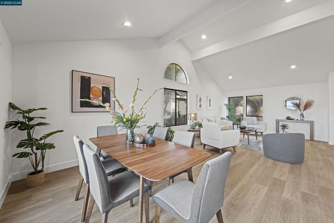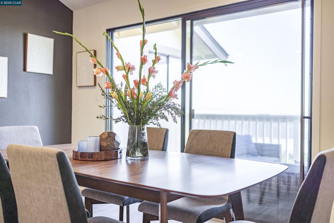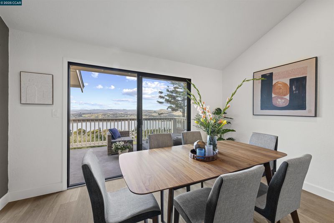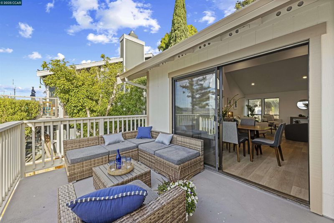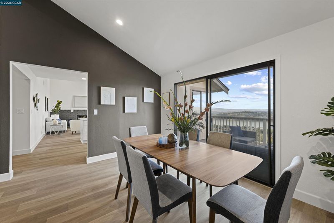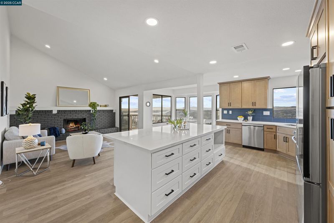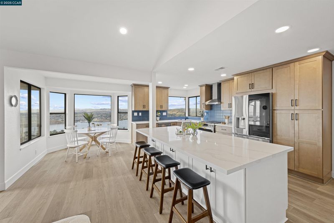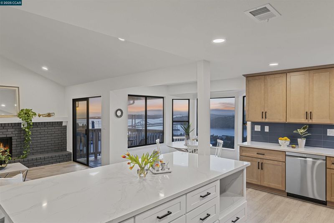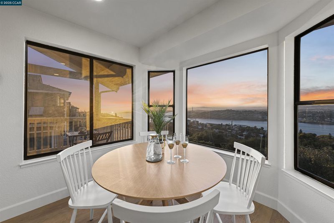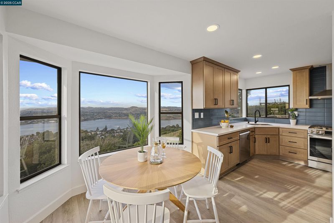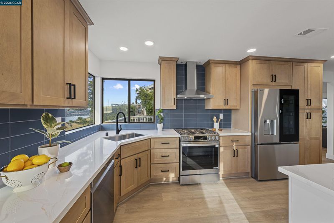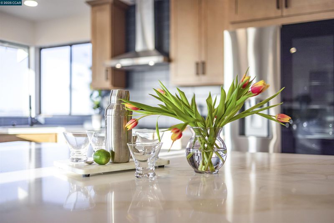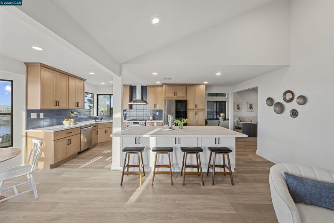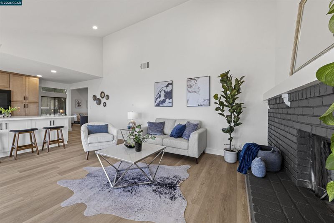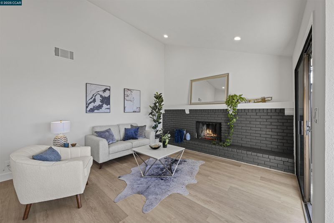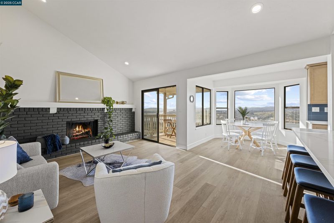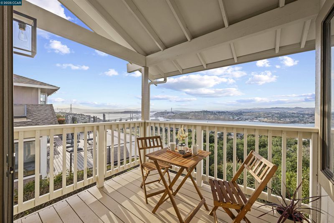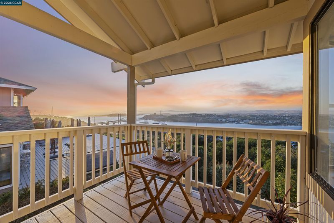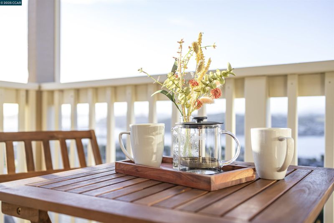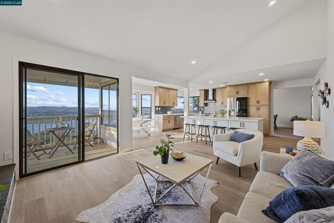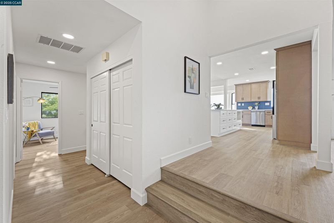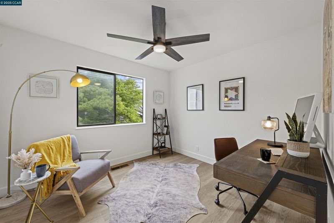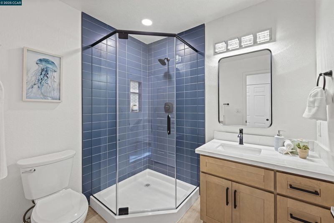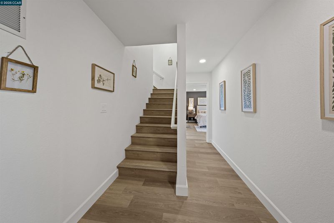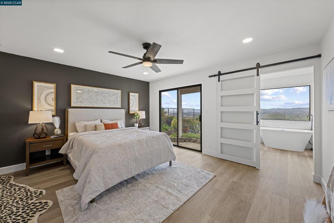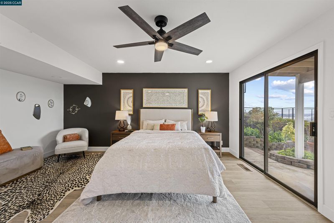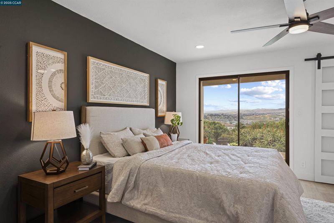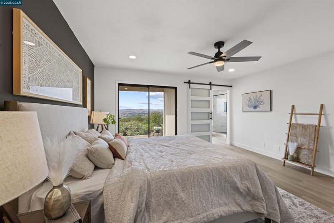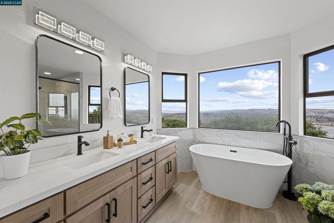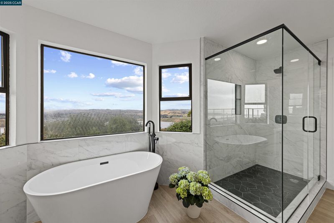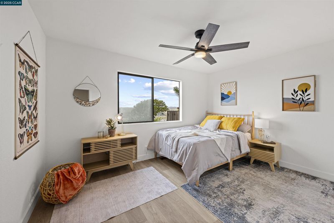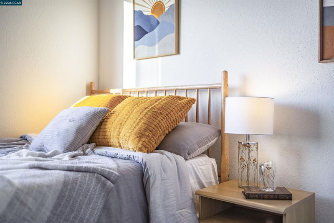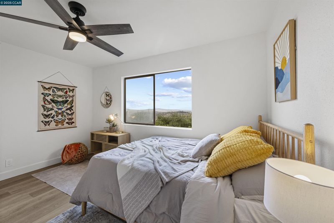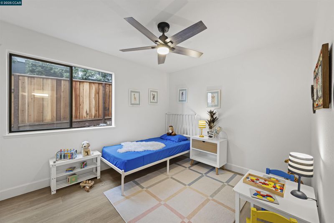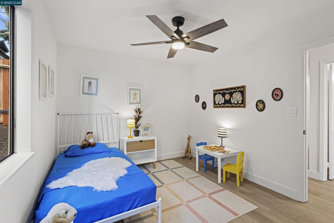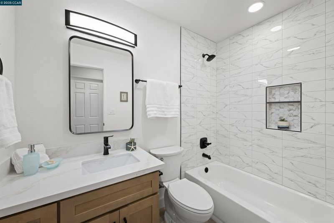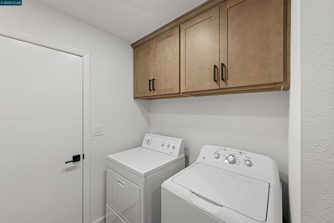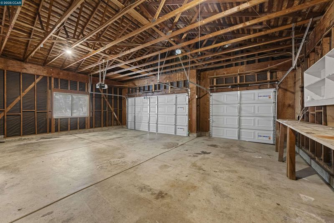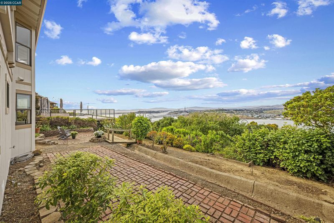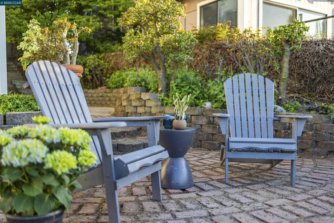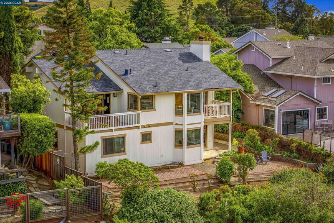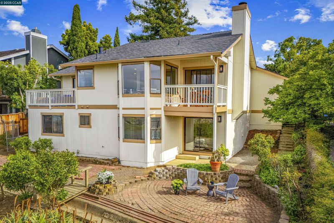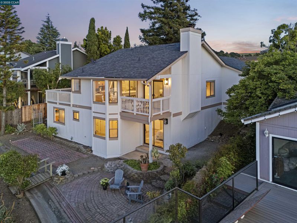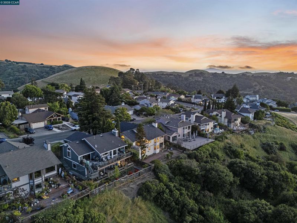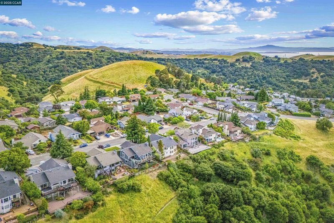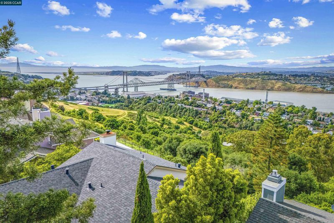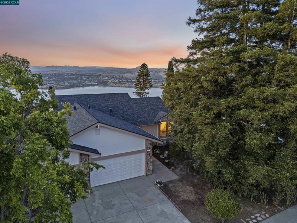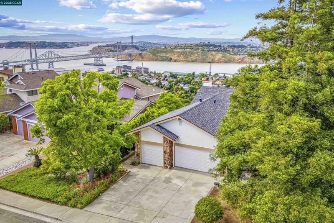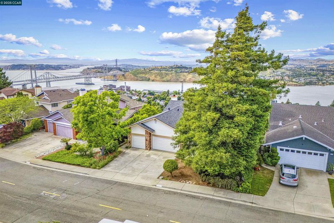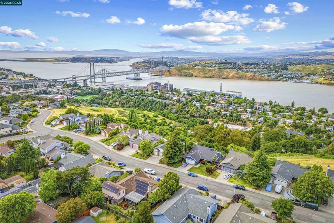
$899,000
2,228
SQ FT
$404
SQ/FT
315 Duperu Dr
@ Rolph Park Dr - Not Listed, Crockett
- 4 Bed
- 3 Bath
- 2 Park
- 2,228 sqft
- Crockett
-

-
Sun May 18, 1:00 pm - 4:00 pm
OH
Wow! You’ll be knocked off your feet by the SWEEPING WATERFRONT VIEWS from every angle in this home. The vast and ever-changing view of migrating birds and passing sailboats will have you revel in awe daily. The upper level features an open-concept living/dining area with vaulted ceilings, flowing into a chef’s kitchen with new cabinets, stainless steel appliances, quartz countertops, and a grand island with seating. A family room with wood-burning fireplace and breakfast nook with panoramic vistas make this a perfect setup. Also on this level: a full bathroom, 3-car garage, and one bedroom. Downstairs, find two additional bedrooms, a full bath, and a luxurious primary suite with a walk-in closet, soaking tub, double vanity, and access to the back patio. Recently renovated with a new roof, stylish flooring, and much more—all fully permitted and professionally done. Crockett is Contra Costa’s best-kept secret—easily accessible to freeways/bridges yet perfect for those in pursuit of a more relaxed, less congested lifestyle. With great outdoor spaces and a charming Downtown with beloved restaurants, cafes, and shopping. You are sure to fall in love again-and-again with this extraordinary home with unforgettable views. Disclosures: https://315duperu.com
- Current Status
- New
- Original Price
- $899,000
- List Price
- $899,000
- On Market Date
- May 16, 2025
- Property Type
- Detached
- D/N/S
- Not Listed
- Zip Code
- 94525
- MLS ID
- 41097756
- APN
- 3543520070
- Year Built
- 1981
- Stories in Building
- 2
- Possession
- COE
- Data Source
- MAXEBRDI
- Origin MLS System
- CONTRA COSTA
Willow High School
Public K-12 Continuation
Students: 35 Distance: 0.4mi
John Swett High School
Public 9-12 Secondary
Students: 453 Distance: 0.5mi
Carquinez Middle School
Public 6-8 Middle
Students: 294 Distance: 0.6mi
Vallejo Center for Learning
Private 7-12 Special Education Program, All Male, Boarding
Students: NA Distance: 1.7mi
Calvary Christian Academy
Private 1-12 Religious, Coed
Students: NA Distance: 2.2mi
Benicia High School
Public 9-12 Secondary
Students: 1565 Distance: 2.3mi
- Bed
- 4
- Bath
- 3
- Parking
- 2
- Attached, Garage Door Opener
- SQ FT
- 2,228
- SQ FT Source
- Public Records
- Lot SQ FT
- 8,400.0
- Lot Acres
- 0.19 Acres
- Pool Info
- None
- Kitchen
- Dishwasher, Disposal, Refrigerator, Dryer, Washer, Breakfast Bar, Counter - Stone, Eat In Kitchen, Garbage Disposal, Updated Kitchen
- Cooling
- Central Air
- Disclosures
- Disclosure Package Avail
- Entry Level
- Exterior Details
- Backyard, Back Yard, Front Yard, Landscape Back, Landscape Front
- Flooring
- Vinyl
- Foundation
- Fire Place
- Family Room, Wood Burning
- Heating
- Forced Air
- Laundry
- 220 Volt Outlet, Dryer, Gas Dryer Hookup, Laundry Room, Washer
- Main Level
- 1 Bedroom, 1 Bath
- Views
- Bay, Bridges
- Possession
- COE
- Architectural Style
- Contemporary
- Non-Master Bathroom Includes
- Stall Shower, Tub, Dual Flush Toilet
- Construction Status
- Existing
- Additional Miscellaneous Features
- Backyard, Back Yard, Front Yard, Landscape Back, Landscape Front
- Location
- Front Yard
- Roof
- Composition Shingles
- Water and Sewer
- Public
- Fee
- $46
MLS and other Information regarding properties for sale as shown in Theo have been obtained from various sources such as sellers, public records, agents and other third parties. This information may relate to the condition of the property, permitted or unpermitted uses, zoning, square footage, lot size/acreage or other matters affecting value or desirability. Unless otherwise indicated in writing, neither brokers, agents nor Theo have verified, or will verify, such information. If any such information is important to buyer in determining whether to buy, the price to pay or intended use of the property, buyer is urged to conduct their own investigation with qualified professionals, satisfy themselves with respect to that information, and to rely solely on the results of that investigation.
School data provided by GreatSchools. School service boundaries are intended to be used as reference only. To verify enrollment eligibility for a property, contact the school directly.
