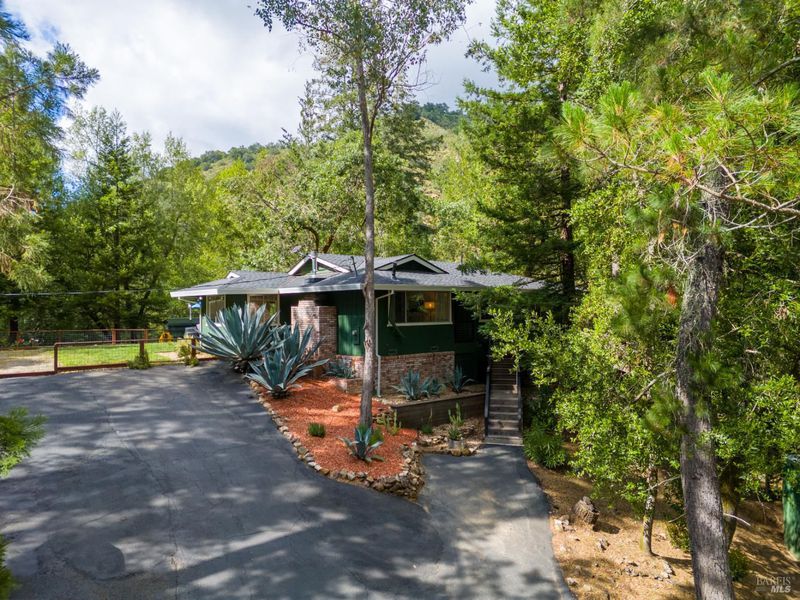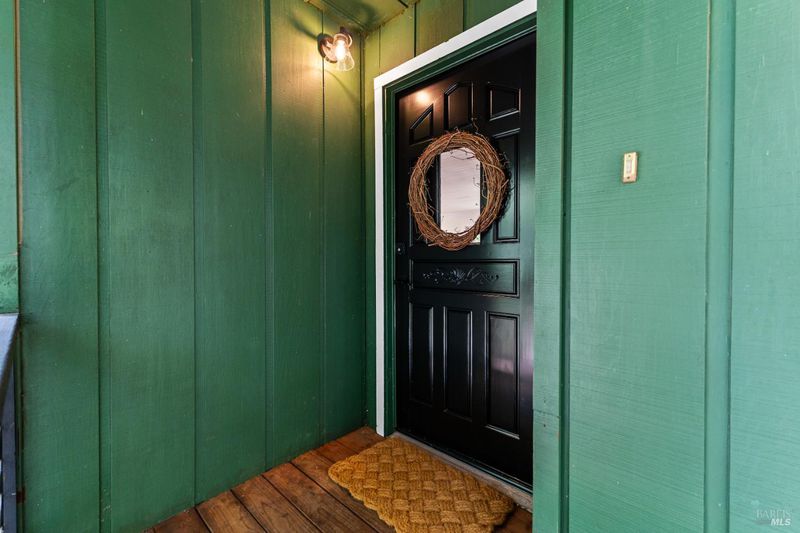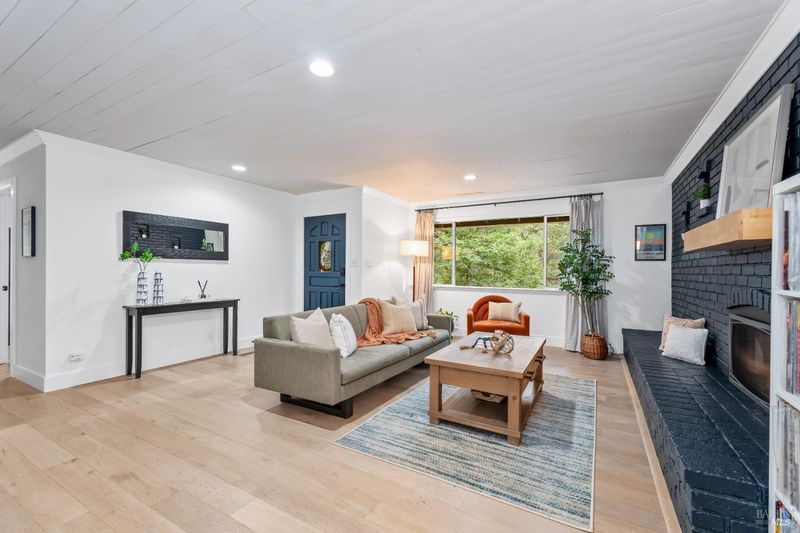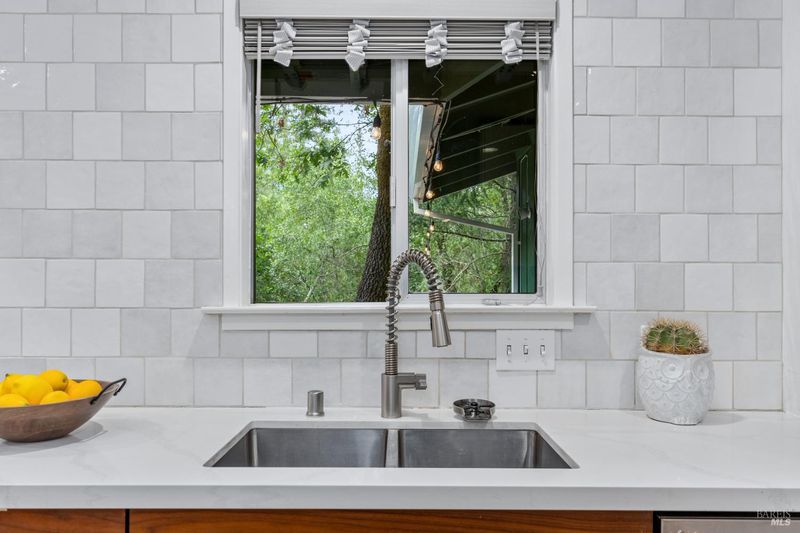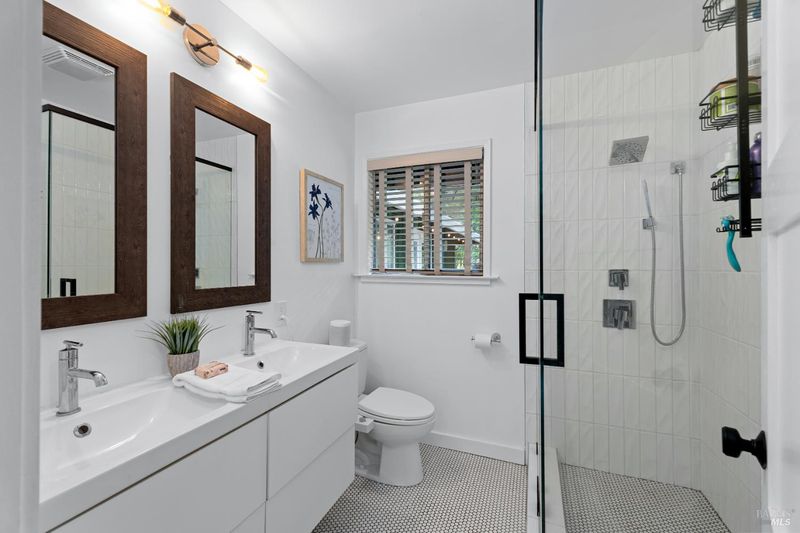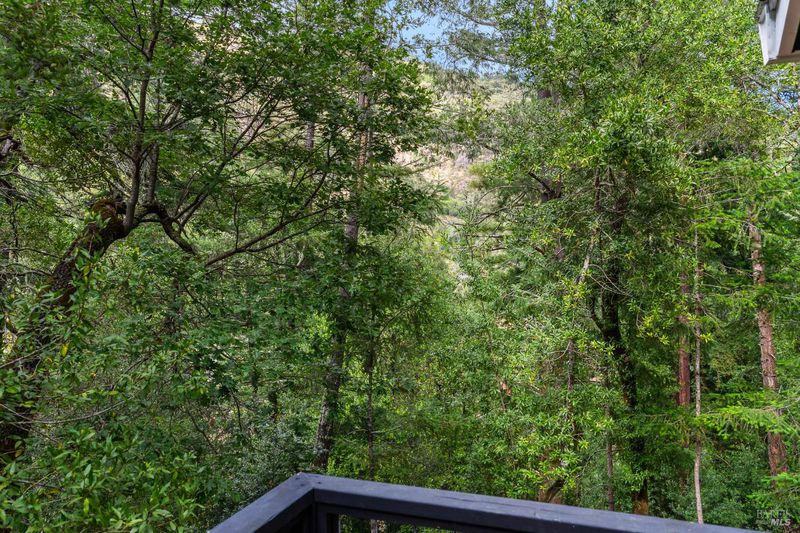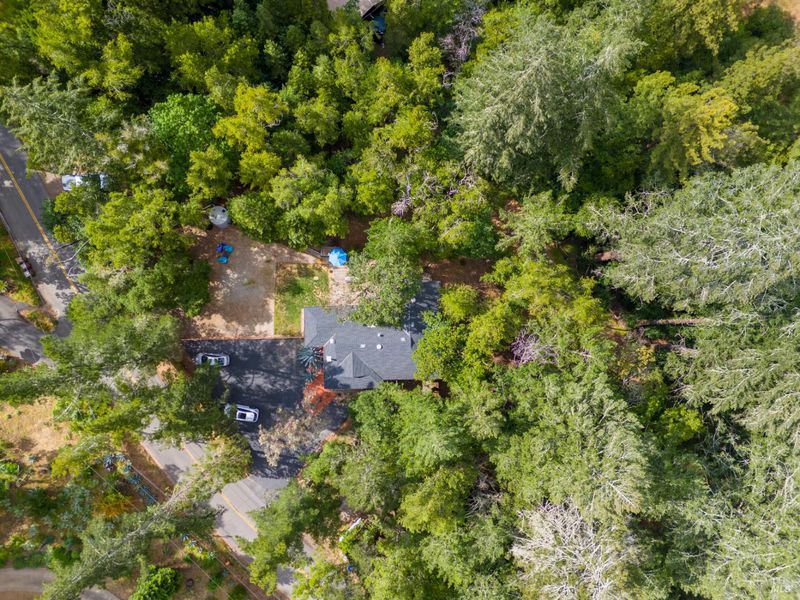
$949,000
1,371
SQ FT
$692
SQ/FT
4512 Dry Creek Road
@ Orchard Avenue - Napa
- 3 Bed
- 2 Bath
- 5 Park
- 1,371 sqft
- Napa
-

Welcome to this single level 1970s modern ranch style home with a cool mid-century vibe. This home is perfectly sited on its own 1.65 acre parcel with lots of flat space and above the year round babbling Dry Creek''. Located in Napa's peaceful countryside, and also less than 5 minutes from the picturesque Oak Knoll Region at Orchard Avenue, it is approximately 7-10 minutes away from the picturesque Vine Trail, restaurants like Bistro Don Giovanni, Il Posto, and Fume, and approximately 10-12 minutes to conveniences like Whole Foods, Trader Joe's, OSH and Target. Special features include charming plank ceilings, whitewashed plank flooring, beautifully updated kitchen and baths, a massive brick fireplace, and an expansive deck. You'll love the newly installed AC unit or Generac Generator for back-up power. Entertain alfresco amidst the majestic trees, hike down to the banks of the creek, or plant your garden in the private backyard.
- Days on Market
- 1 day
- Current Status
- Active
- Original Price
- $949,000
- List Price
- $949,000
- On Market Date
- May 17, 2025
- Property Type
- Single Family Residence
- Area
- Napa
- Zip Code
- 94558
- MLS ID
- 325045666
- APN
- 034-180-017-000
- Year Built
- 1976
- Stories in Building
- Unavailable
- Possession
- Close Of Escrow
- Data Source
- BAREIS
- Origin MLS System
Salvador Elementary School
Public 2-5 Elementary
Students: 132 Distance: 2.9mi
Yountville Elementary School
Public K-5 Elementary
Students: 119 Distance: 3.0mi
Sunrise Montessori Of Napa Valley
Private K-6 Montessori, Elementary, Coed
Students: 73 Distance: 3.3mi
Justin-Siena High School
Private 9-12 Secondary, Religious, Coed
Students: 660 Distance: 3.4mi
Hopewell Baptist Christian Academy
Private K-12 Combined Elementary And Secondary, Religious, Coed
Students: 36 Distance: 3.6mi
Northwood Elementary School
Public K-5 Elementary
Students: 397 Distance: 3.7mi
- Bed
- 3
- Bath
- 2
- Double Sinks
- Parking
- 5
- Detached
- SQ FT
- 1,371
- SQ FT Source
- Assessor Auto-Fill
- Lot SQ FT
- 71,874.0
- Lot Acres
- 1.65 Acres
- Kitchen
- Pantry Cabinet, Skylight(s), Slab Counter
- Cooling
- Central
- Flooring
- Simulated Wood
- Fire Place
- Brick
- Heating
- Central
- Laundry
- Hookups Only, Laundry Closet
- Main Level
- Bedroom(s), Dining Room, Full Bath(s), Kitchen, Living Room, Primary Bedroom
- Views
- Woods
- Possession
- Close Of Escrow
- Fee
- $0
MLS and other Information regarding properties for sale as shown in Theo have been obtained from various sources such as sellers, public records, agents and other third parties. This information may relate to the condition of the property, permitted or unpermitted uses, zoning, square footage, lot size/acreage or other matters affecting value or desirability. Unless otherwise indicated in writing, neither brokers, agents nor Theo have verified, or will verify, such information. If any such information is important to buyer in determining whether to buy, the price to pay or intended use of the property, buyer is urged to conduct their own investigation with qualified professionals, satisfy themselves with respect to that information, and to rely solely on the results of that investigation.
School data provided by GreatSchools. School service boundaries are intended to be used as reference only. To verify enrollment eligibility for a property, contact the school directly.
