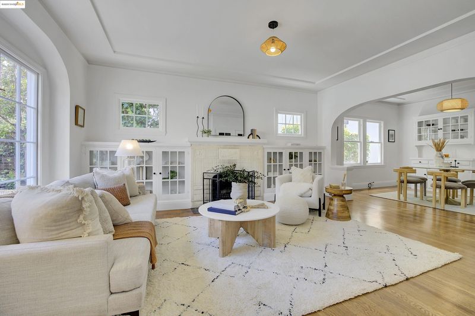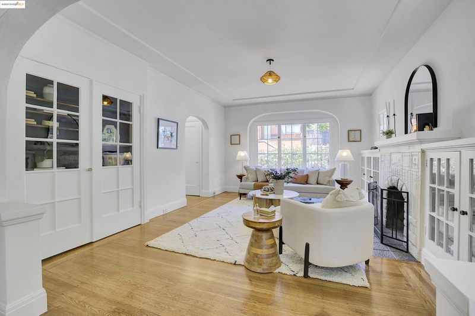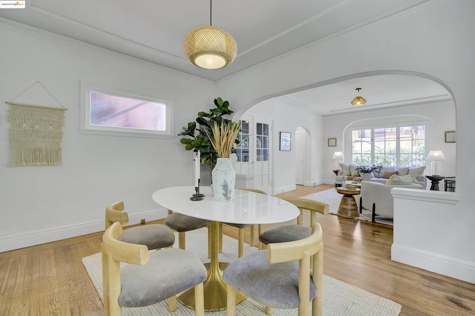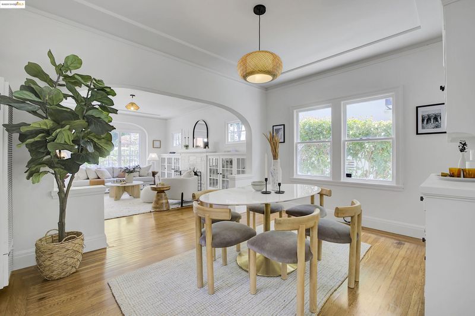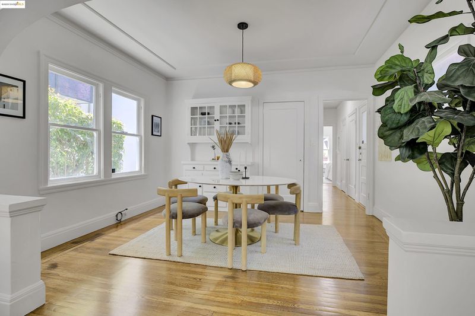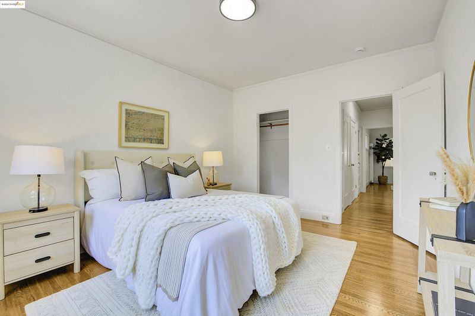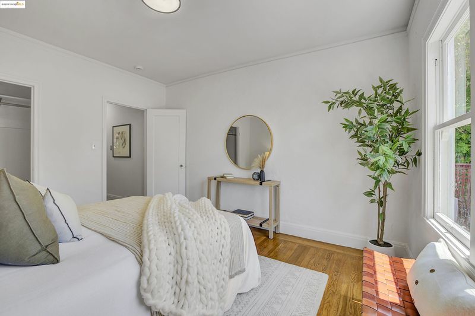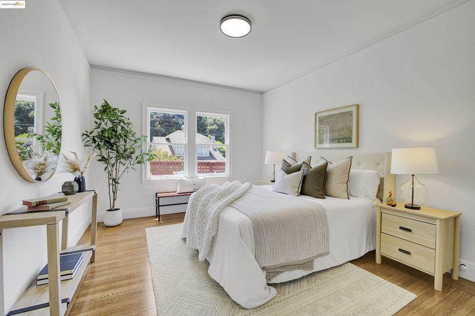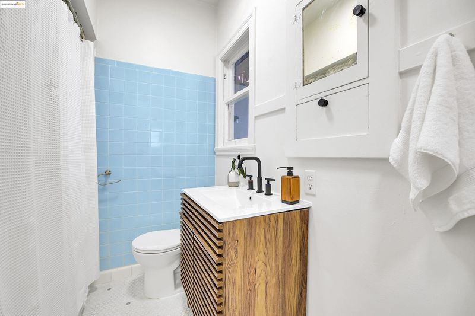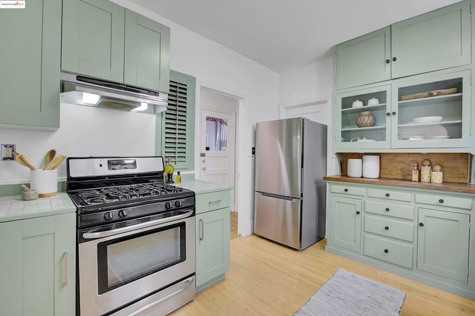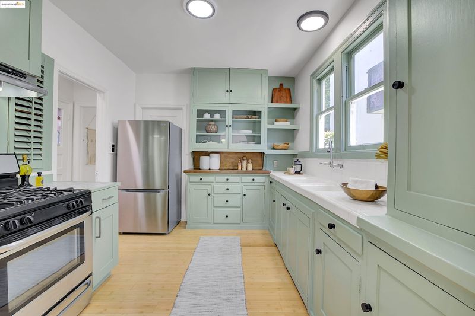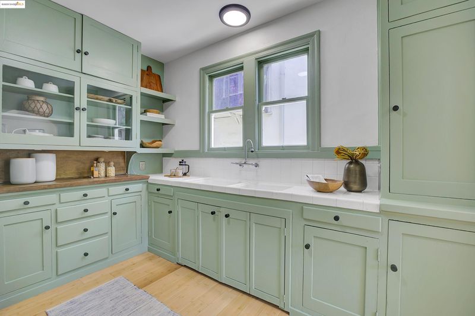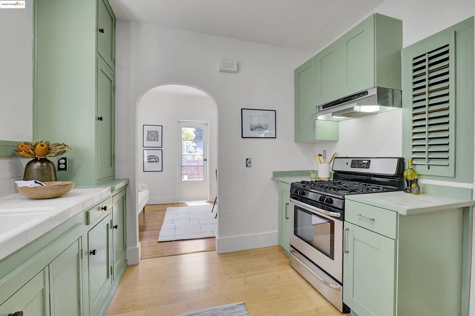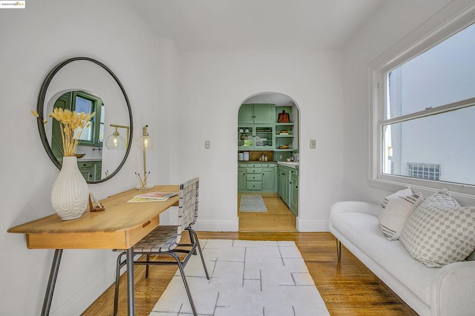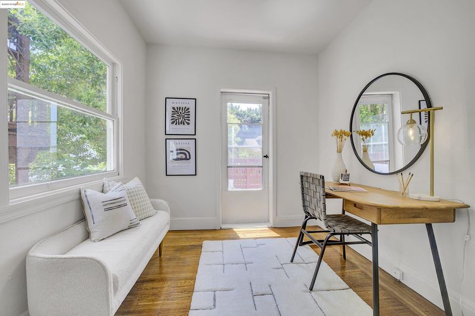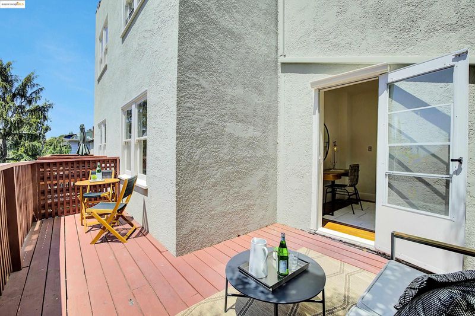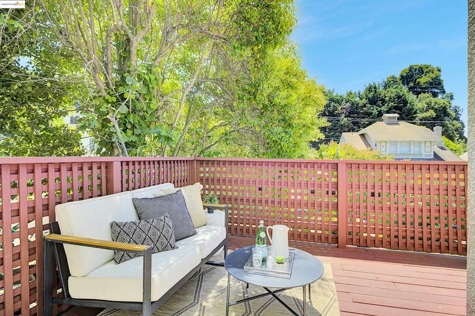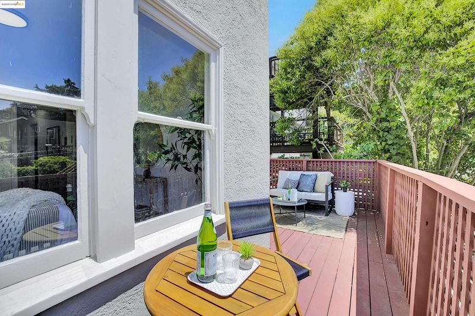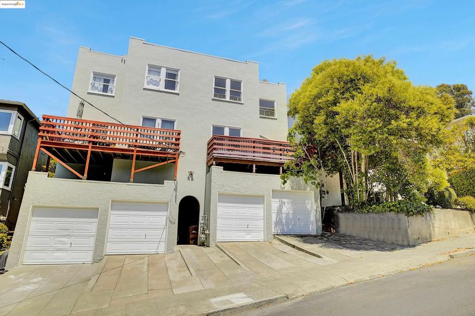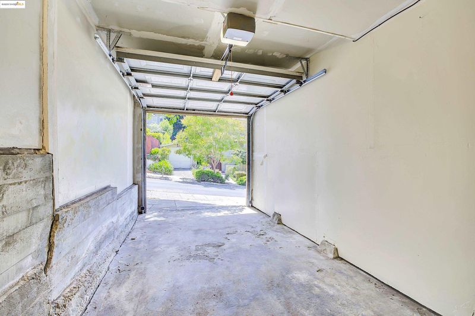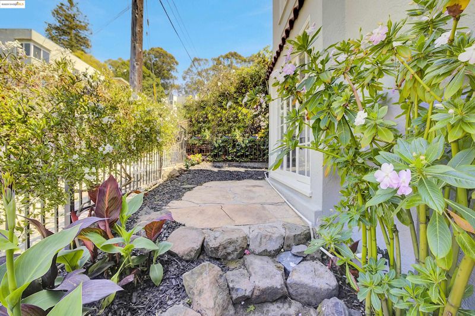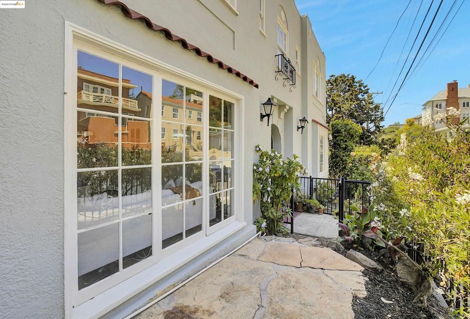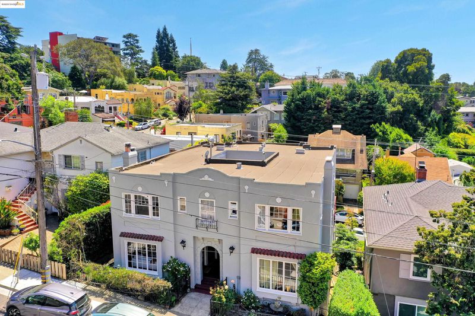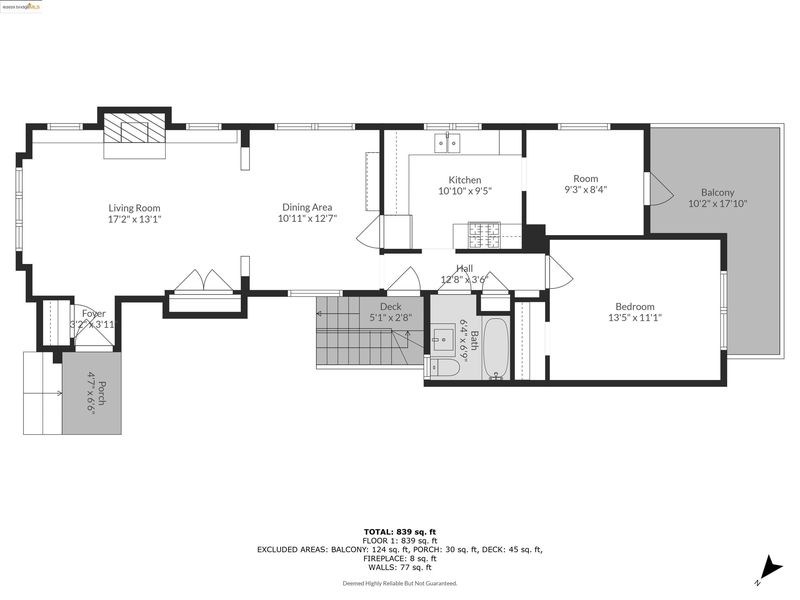
$679,000
1,000
SQ FT
$679
SQ/FT
1133 Norwood Ave
@ Trestle Glen Rd - Trestle Glen, Oakland
- 2 Bed
- 1 Bath
- 1 Park
- 1,000 sqft
- Oakland
-

Charming, old-world, condo located in jewel-like setting! Nestled in the heart of Crocker Highlands, functional layout includes living room with fireplace and built-in book shelves, formal dining room, sunny kitchen, and two bright and airy bedrooms - one with access to spacious redwood deck in the trees! Outside, enjoy reading, relaxation, and container gardening in the button-cute private courtyard. Attached 1-car garage and driveway parking allow for 2 off-street parking spots. Additional highlights include hardwood flooring throughout, free in-building laundry, and basement storage space. The Greenwood Stairs are located just around the corner which allows direct walking access to all Park St shops, dining, and amenities! The perfect location for easy access to 580 & 13 freeways, and multiple bus lines make commuting a breeze. This home is not to be missed!
- Current Status
- Active
- Original Price
- $679,000
- List Price
- $679,000
- On Market Date
- Jun 13, 2025
- Property Type
- Condominium
- D/N/S
- Trestle Glen
- Zip Code
- 94610
- MLS ID
- 41101322
- APN
- 2453433
- Year Built
- 1922
- Stories in Building
- 1
- Possession
- Negotiable, Seller Rent Back
- Data Source
- MAXEBRDI
- Origin MLS System
- Bridge AOR
Crocker Highlands Elementary School
Public K-5 Elementary
Students: 466 Distance: 0.3mi
Glenview Elementary School
Public K-5 Elementary
Students: 465 Distance: 0.3mi
Edna Brewer Middle School
Public 6-8 Middle
Students: 808 Distance: 0.4mi
The Renaissance School
Private PK-8 Montessori, Elementary, Coed
Students: 154 Distance: 0.5mi
The Renaissance International School
Private K-9
Students: 79 Distance: 0.6mi
Oakland Montessori Child's Center
Private PK-3 Montessori, Coed
Students: NA Distance: 0.6mi
- Bed
- 2
- Bath
- 1
- Parking
- 1
- Garage
- SQ FT
- 1,000
- SQ FT Source
- Public Records
- Lot SQ FT
- 4,013.0
- Lot Acres
- 0.09 Acres
- Pool Info
- None
- Kitchen
- Gas Range, Refrigerator, Tile Counters, Gas Range/Cooktop
- Cooling
- None
- Disclosures
- Mello-Roos District, Other - Call/See Agent
- Entry Level
- 1
- Exterior Details
- Unit Faces Street, Front Yard
- Flooring
- Hardwood Flrs Throughout, Tile
- Foundation
- Fire Place
- Living Room
- Heating
- Radiant
- Laundry
- Common Area
- Main Level
- Main Entry
- Possession
- Negotiable, Seller Rent Back
- Architectural Style
- Craftsman
- Construction Status
- Existing
- Additional Miscellaneous Features
- Unit Faces Street, Front Yard
- Location
- Rectangular Lot
- Roof
- Other
- Water and Sewer
- Public
- Fee
- $325
MLS and other Information regarding properties for sale as shown in Theo have been obtained from various sources such as sellers, public records, agents and other third parties. This information may relate to the condition of the property, permitted or unpermitted uses, zoning, square footage, lot size/acreage or other matters affecting value or desirability. Unless otherwise indicated in writing, neither brokers, agents nor Theo have verified, or will verify, such information. If any such information is important to buyer in determining whether to buy, the price to pay or intended use of the property, buyer is urged to conduct their own investigation with qualified professionals, satisfy themselves with respect to that information, and to rely solely on the results of that investigation.
School data provided by GreatSchools. School service boundaries are intended to be used as reference only. To verify enrollment eligibility for a property, contact the school directly.
