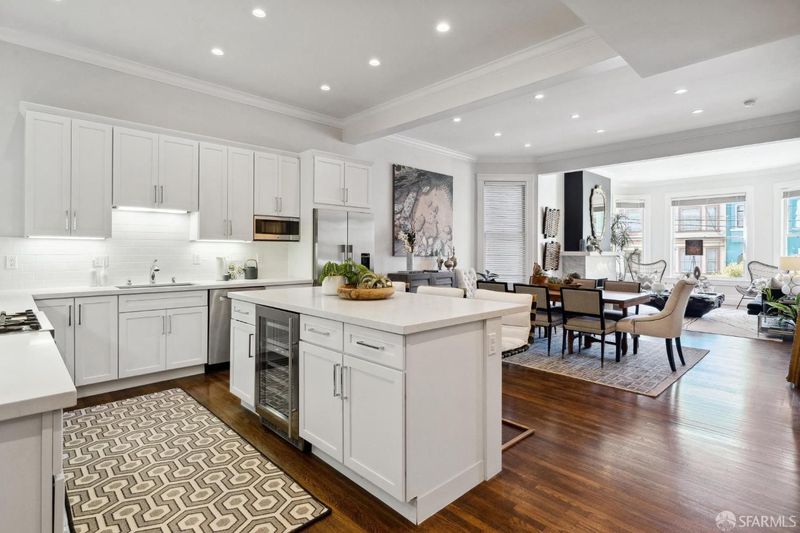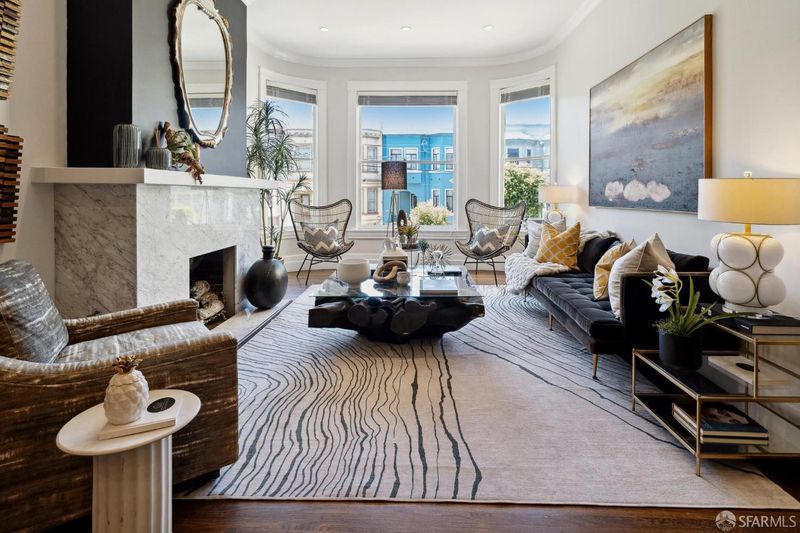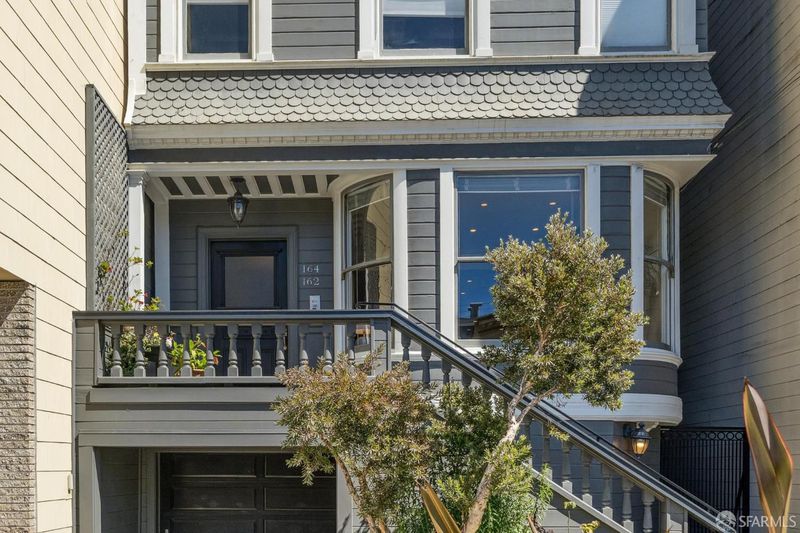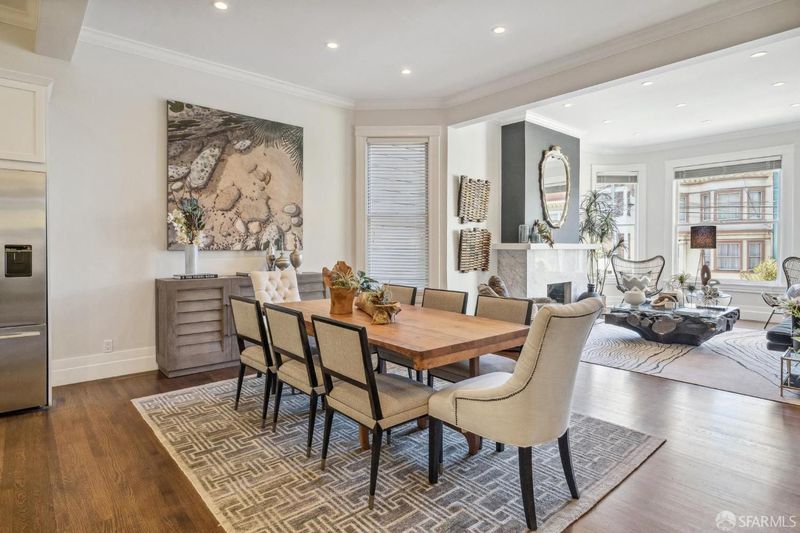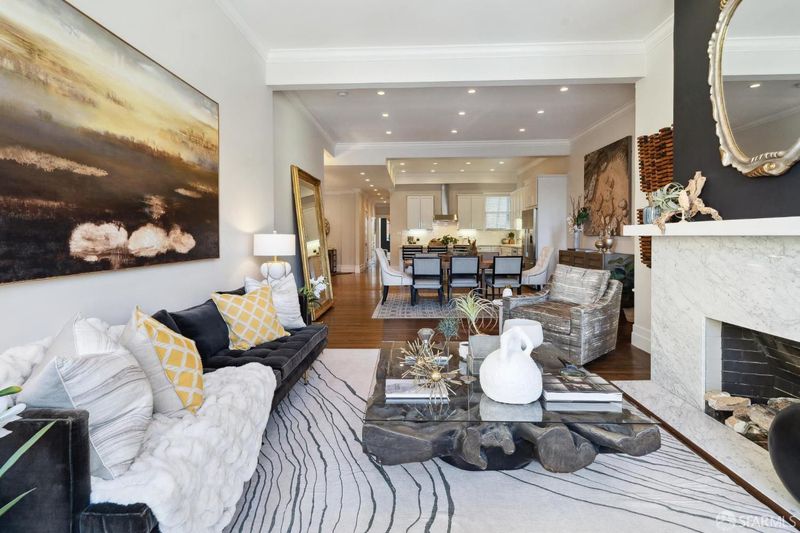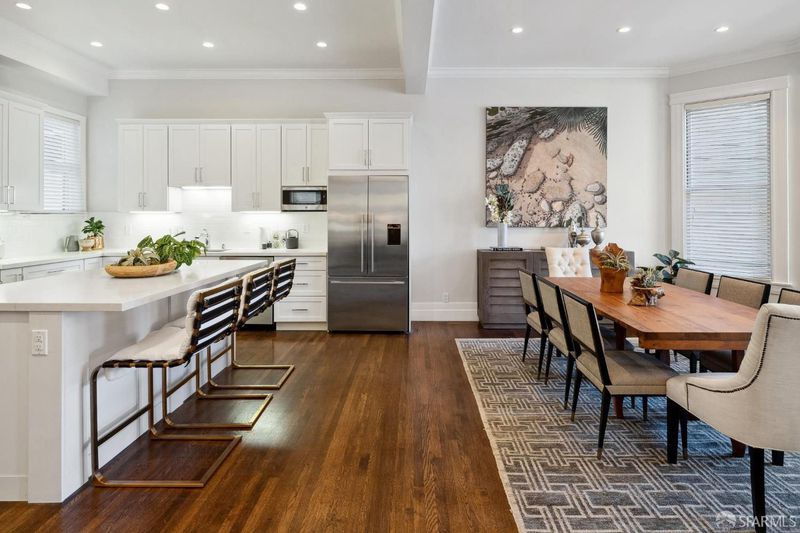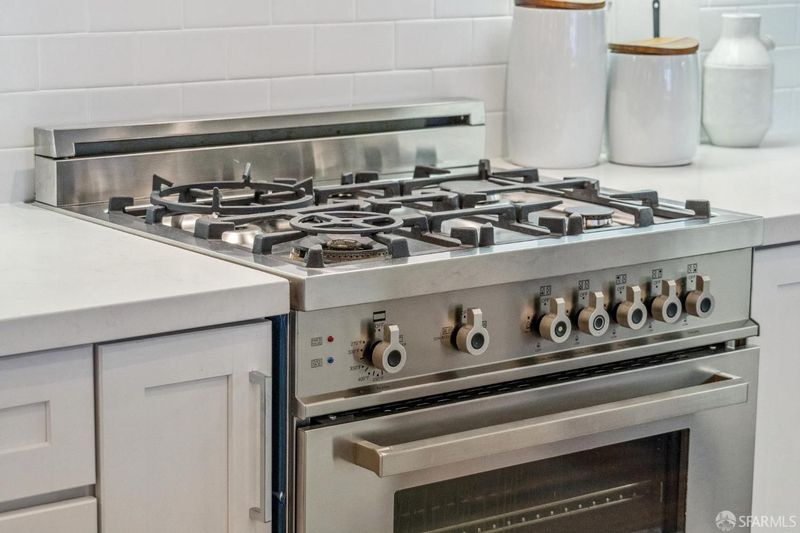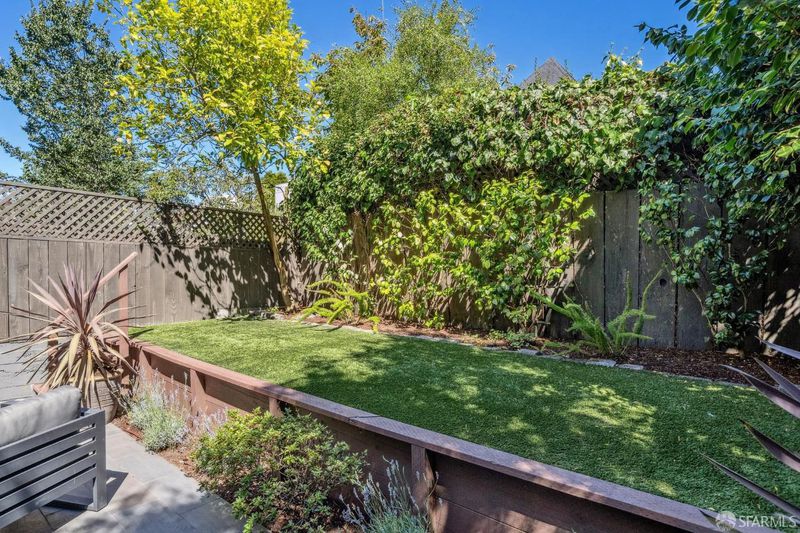
$2,395,000
2,210
SQ FT
$1,084
SQ/FT
162 9th Ave
@ Lake - 1 - Lake Street, San Francisco
- 3 Bed
- 3 Bath
- 1 Park
- 2,210 sqft
- San Francisco
-

-
Wed Sep 25, 5:30 pm - 6:30 pm
Modern elegance in Lake Street. Huge, remodeled, 2-level condo with soaring ceilings and huge windows. Open floor plan Living-Dining-Kitchen + a Family Room too. 3 bedrooms & 3 baths -- 2 ensuite. Private garden and patio. Side-by-side parking.
Behind the charming faade lies a beautifully reimagined condominium containing two levels of modern elegance. Step inside to discover a tastefully remodeled open floor plan that effortlessly merges living, dining and kitchen areas, creating an inviting atmosphere for relaxation and entertainment. Natural light pours through the graciously proportioned room's bay window, illuminating the soaring ceilings, hardwood floors and gas fireplace. The room flows through the dining area to the impressively equipped kitchen with crisp white cabinetry, abundant counters, gleaming tile backsplash, stainless-steel appliances and bar seating. An expansive, ensuite bedroom features a sunny sitting area nestled in the bay window overlooking the rear garden, two closets plus a lovely bath. A second bedroom, second stylish bath and in-unit laundry complete this main level. An unexpected family room on the garden level, illuminated by skylights, expands your living options. How will you enjoy this space - family room, media room, playroom, gym, office? A second large ensuite bedroom opens through French doors to your own outdoor oasis - a private back patio and garden. Side-by-side parking for 1 car. Located on a coveted Lake Street block, one half block to Mtn Lake Park & the Presidio.
- Days on Market
- 6 days
- Current Status
- Active
- Original Price
- $2,395,000
- List Price
- $2,395,000
- On Market Date
- Sep 19, 2024
- Property Type
- Condominium
- District
- 1 - Lake Street
- Zip Code
- 94118
- MLS ID
- 424066428
- APN
- 1368-060
- Year Built
- 1900
- Stories in Building
- 0
- Number of Units
- 2
- Possession
- Close Of Escrow
- Data Source
- SFAR
- Origin MLS System
Peabody (George) Elementary School
Public K-5 Elementary
Students: 271 Distance: 0.2mi
Olympia Institute
Private 6-11 Secondary, Religious, Coed
Students: 8 Distance: 0.2mi
Sutro Elementary School
Public K-5 Elementary
Students: 262 Distance: 0.2mi
The Laurel School
Private 1-8 Special Education, Elementary, Coed
Students: 65 Distance: 0.2mi
Star Of The Sea School
Private K-8 Elementary, Religious, Coed
Students: 262 Distance: 0.2mi
San Francisco Schoolhouse
Private K-8 Elementary, Coed
Students: 60 Distance: 0.4mi
- Bed
- 3
- Bath
- 3
- Parking
- 1
- Attached, Garage Door Opener, Interior Access, Side-by-Side
- SQ FT
- 2,210
- SQ FT Source
- Unavailable
- Lot SQ FT
- 3,027.0
- Lot Acres
- 0.0695 Acres
- Flooring
- Tile, Wood
- Fire Place
- Gas Log, Gas Piped, Gas Starter
- Heating
- Central
- Laundry
- Laundry Closet, Washer/Dryer Stacked Included
- Main Level
- Bedroom(s), Dining Room, Full Bath(s), Kitchen, Living Room, Primary Bedroom
- Possession
- Close Of Escrow
- Special Listing Conditions
- None
- * Fee
- $450
- Name
- 162-164 9th Avenue
- *Fee includes
- Insurance on Structure, Sewer, Trash, and Water
MLS and other Information regarding properties for sale as shown in Theo have been obtained from various sources such as sellers, public records, agents and other third parties. This information may relate to the condition of the property, permitted or unpermitted uses, zoning, square footage, lot size/acreage or other matters affecting value or desirability. Unless otherwise indicated in writing, neither brokers, agents nor Theo have verified, or will verify, such information. If any such information is important to buyer in determining whether to buy, the price to pay or intended use of the property, buyer is urged to conduct their own investigation with qualified professionals, satisfy themselves with respect to that information, and to rely solely on the results of that investigation.
School data provided by GreatSchools. School service boundaries are intended to be used as reference only. To verify enrollment eligibility for a property, contact the school directly.
