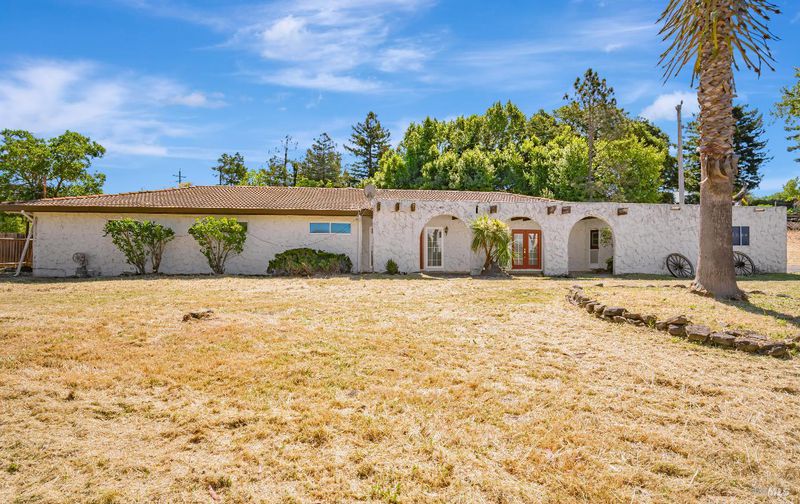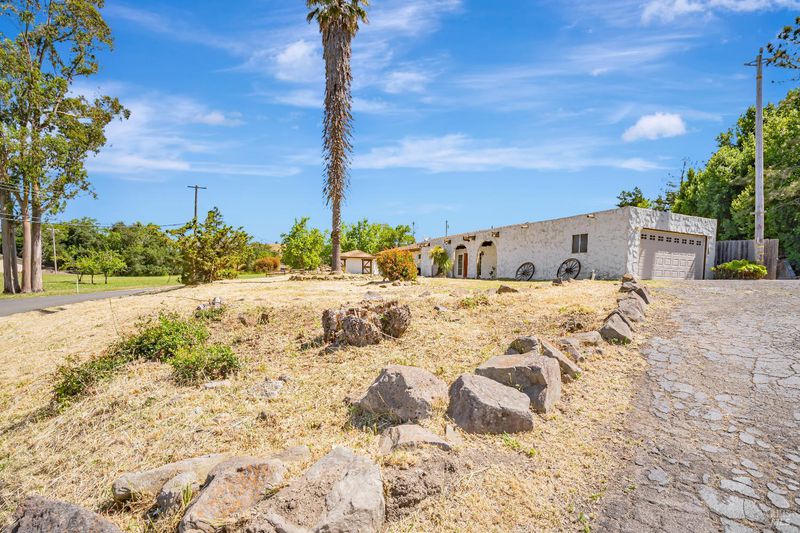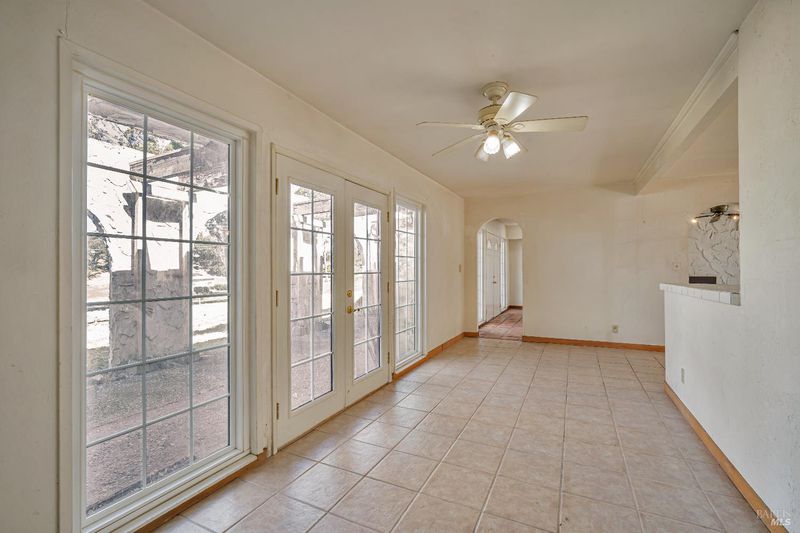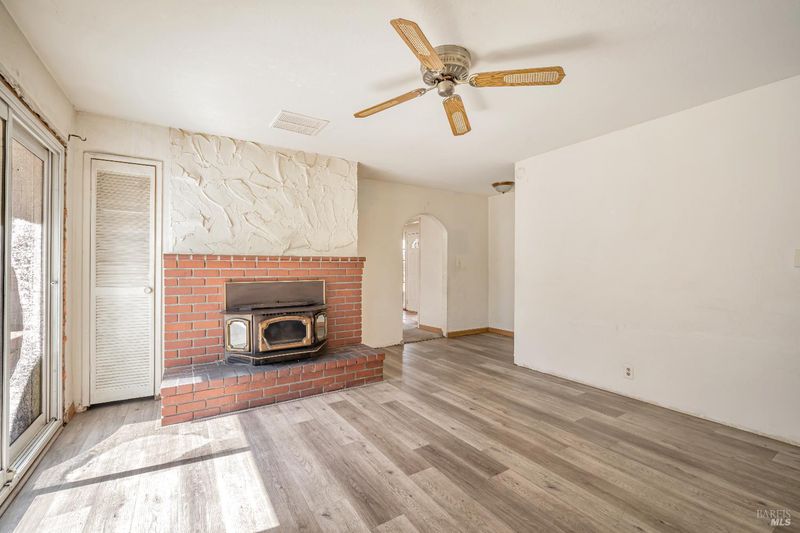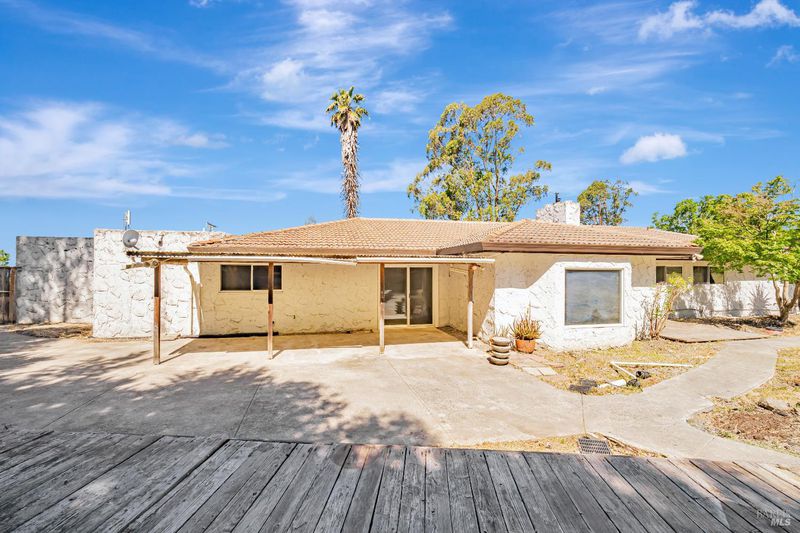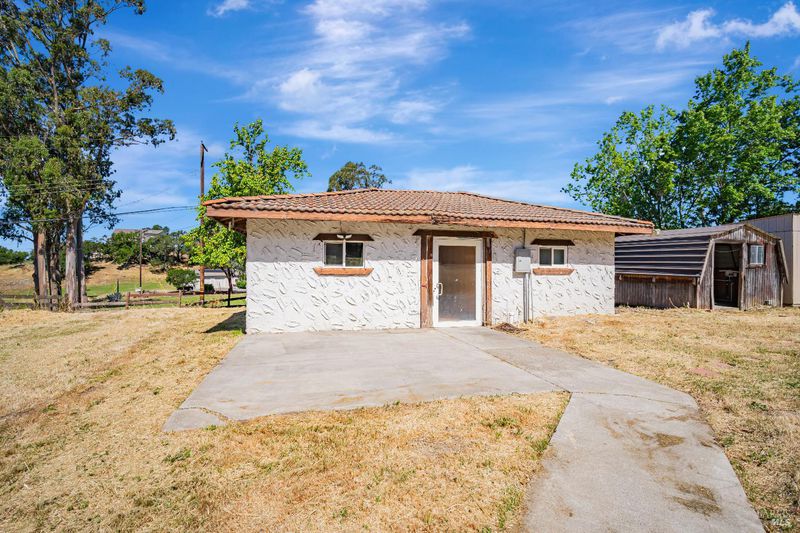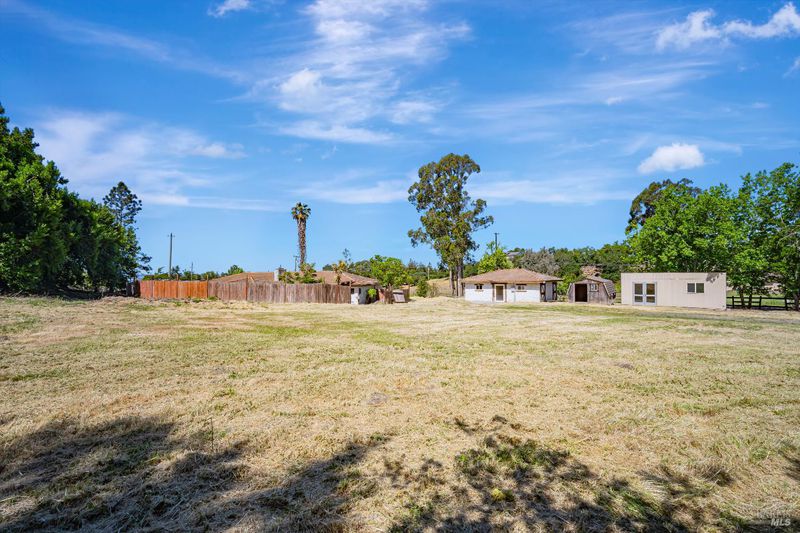
$950,000
2,239
SQ FT
$424
SQ/FT
4250 Susan Lane
@ Cold Springs - Cotati/Rohnert Park, Penngrove
- 4 Bed
- 3 (2/1) Bath
- 10 Park
- 2,239 sqft
- Penngrove
-

If you have been searching for a place with room to breathe, welcome to 4250 Susan Lane. A Spanish Hacienda-style ranchette tucked into one of Penngrove's most loved hillside neighborhoods, Penngrove Heights. This 3-bedroom, 2.5-bath home sits on nearly 2 acres of usable land perfect for gardening, animals, or just enjoying the wide-open sky. The layout is practical and comfortable, with a flow that works well for daily living and hosting, whether it's a family dinner or a quiet evening with the windows open to the breeze. There is something special about mornings here sunlight in the kitchen, the quiet hum of nature, and that first cup of coffee tasting better with a view of your own land. The western views stretch across the horizon and make for incredible sunsets whether on the patio or walking the property at dusk. The fertile soil is ideal for vegetables, fruit trees, or a chicken run. With space to work with, you have options: an ADU, workshop, or just more room for country living. The home has great bones and a solid layout but could use updating. A clean slate to bring your own vision to life. Just minutes from downtown Penngrove, Cotati, Rohnert Park, and local favorites like Oliver's Market and the Green Music Center.
- Days on Market
- 2 days
- Current Status
- Active
- Original Price
- $950,000
- List Price
- $950,000
- On Market Date
- Jun 4, 2025
- Property Type
- Single Family Residence
- Area
- Cotati/Rohnert Park
- Zip Code
- 94951
- MLS ID
- 325051572
- APN
- 047-351-011-000
- Year Built
- 1970
- Stories in Building
- Unavailable
- Possession
- Close Of Escrow
- Data Source
- BAREIS
- Origin MLS System
Happy Day Presbyterian
Private PK-1 Preschool Early Childhood Center, Elementary, Religious, Nonprofit
Students: NA Distance: 0.7mi
Technology High School
Public 9-12 Alternative
Students: 326 Distance: 2.3mi
Penngrove Elementary School
Charter K-6 Elementary, Yr Round
Students: 400 Distance: 2.7mi
Credo High School
Charter 9-12
Students: 400 Distance: 2.7mi
Monte Vista Elementary School
Public K-5 Elementary
Students: 483 Distance: 2.7mi
Rancho Cotate High School
Public 9-12 Secondary
Students: 1505 Distance: 3.1mi
- Bed
- 4
- Bath
- 3 (2/1)
- Parking
- 10
- Attached, RV Possible
- SQ FT
- 2,239
- SQ FT Source
- Assessor Auto-Fill
- Lot SQ FT
- 84,942.0
- Lot Acres
- 1.95 Acres
- Kitchen
- Ceramic Counter, Pantry Closet
- Cooling
- None
- Flooring
- Carpet, Laminate, Tile
- Foundation
- Slab
- Fire Place
- Den, Insert, Living Room, Wood Burning
- Heating
- Baseboard
- Laundry
- Hookups Only, In Garage
- Main Level
- Bedroom(s), Dining Room, Family Room, Full Bath(s), Kitchen, Living Room, Primary Bedroom, Partial Bath(s)
- Views
- Panoramic
- Possession
- Close Of Escrow
- Architectural Style
- Ranch, Spanish
- Fee
- $0
MLS and other Information regarding properties for sale as shown in Theo have been obtained from various sources such as sellers, public records, agents and other third parties. This information may relate to the condition of the property, permitted or unpermitted uses, zoning, square footage, lot size/acreage or other matters affecting value or desirability. Unless otherwise indicated in writing, neither brokers, agents nor Theo have verified, or will verify, such information. If any such information is important to buyer in determining whether to buy, the price to pay or intended use of the property, buyer is urged to conduct their own investigation with qualified professionals, satisfy themselves with respect to that information, and to rely solely on the results of that investigation.
School data provided by GreatSchools. School service boundaries are intended to be used as reference only. To verify enrollment eligibility for a property, contact the school directly.
