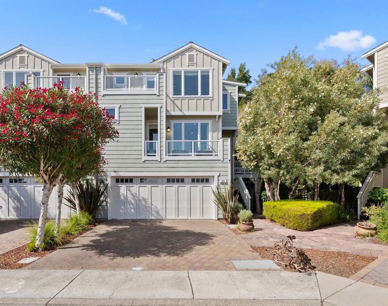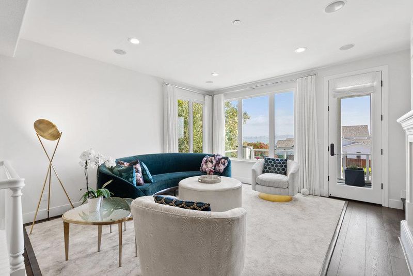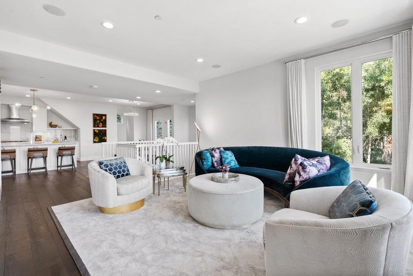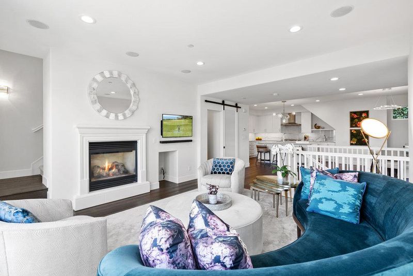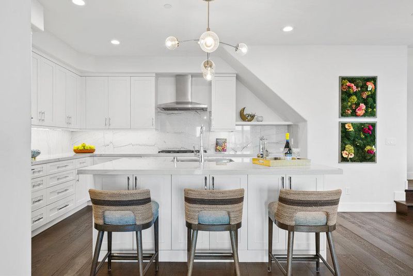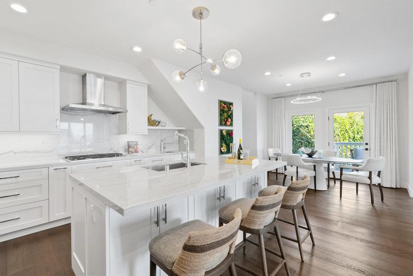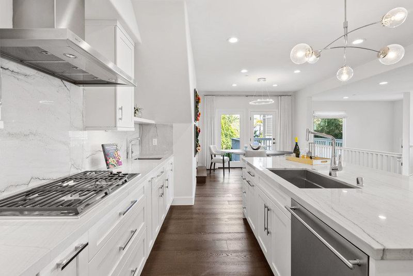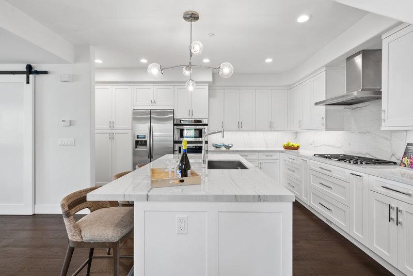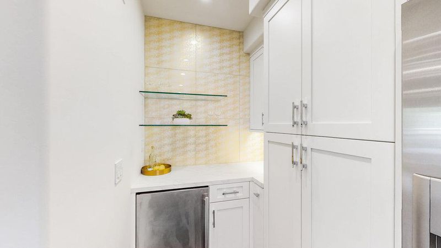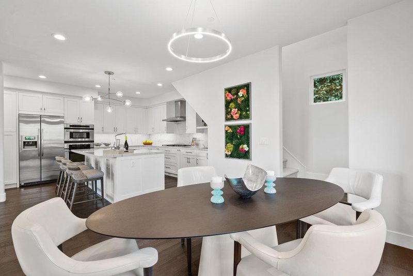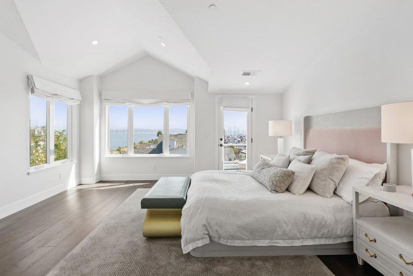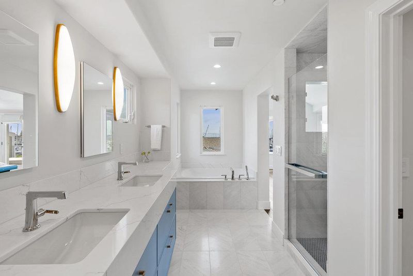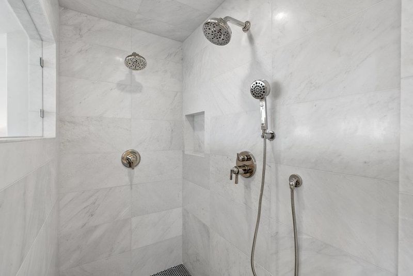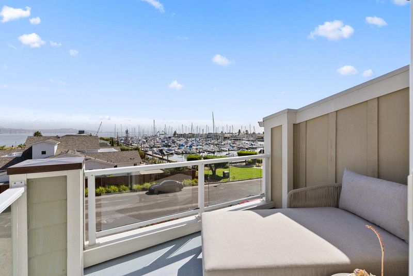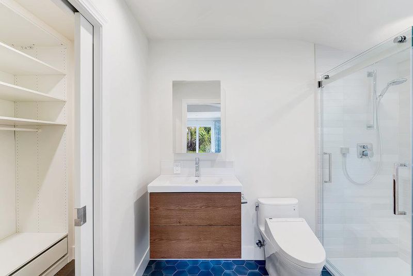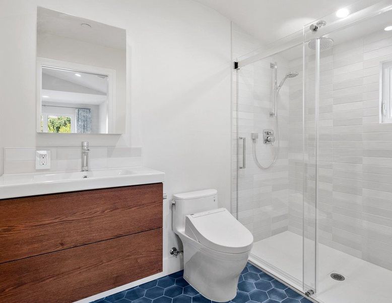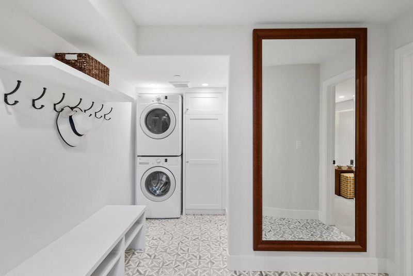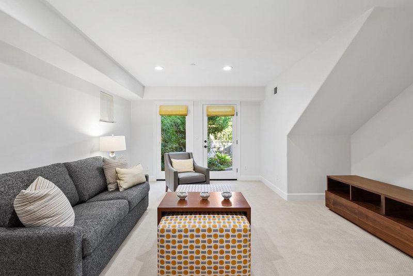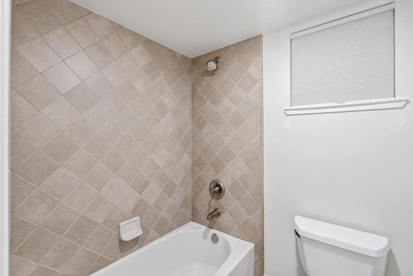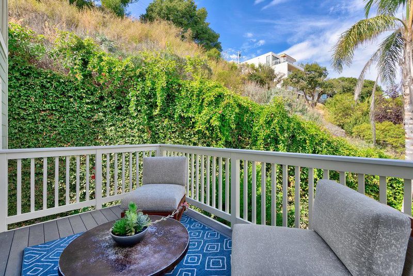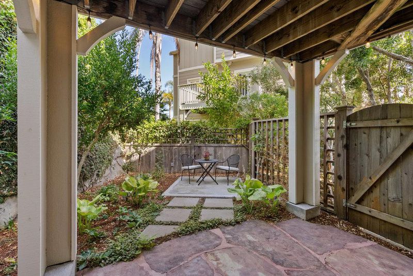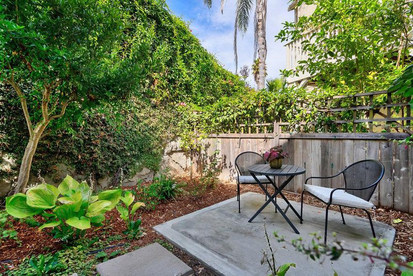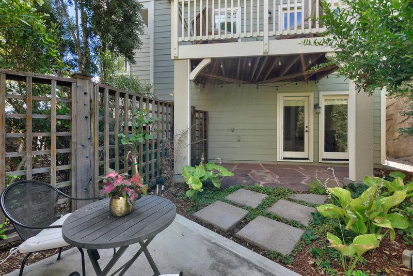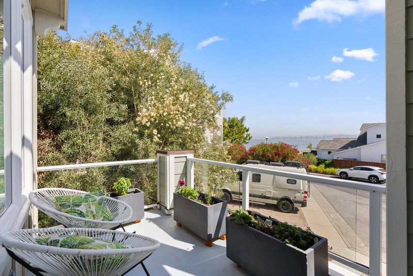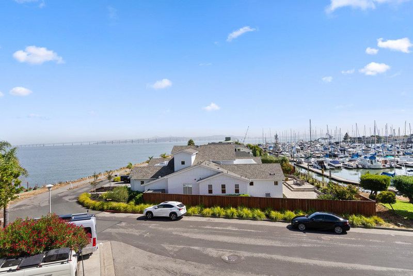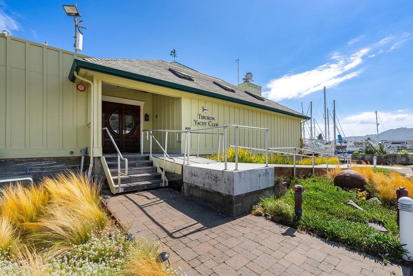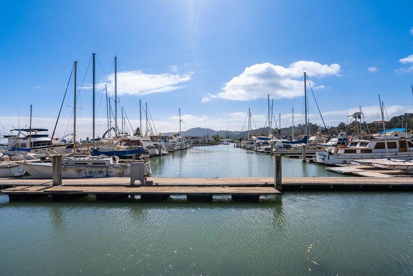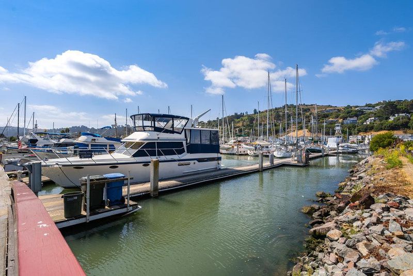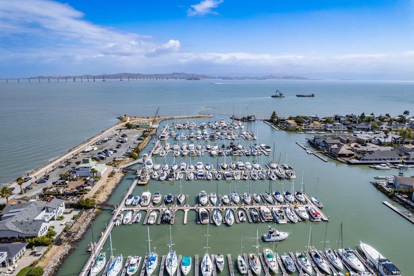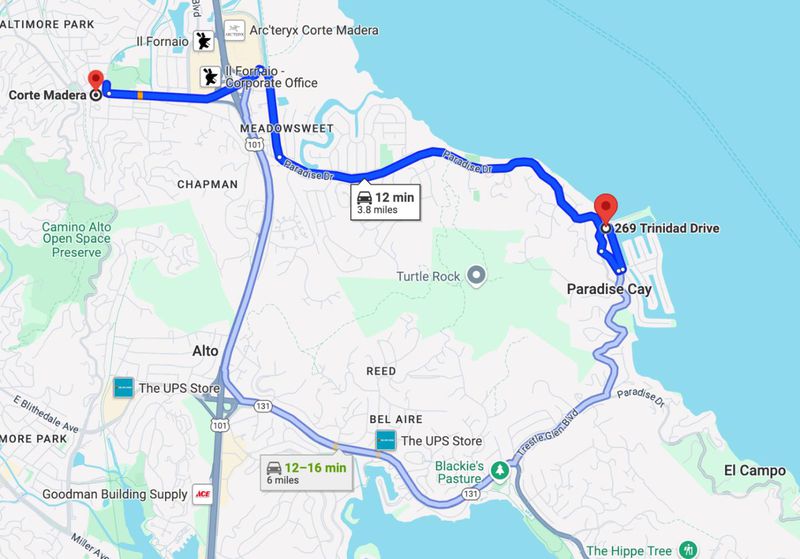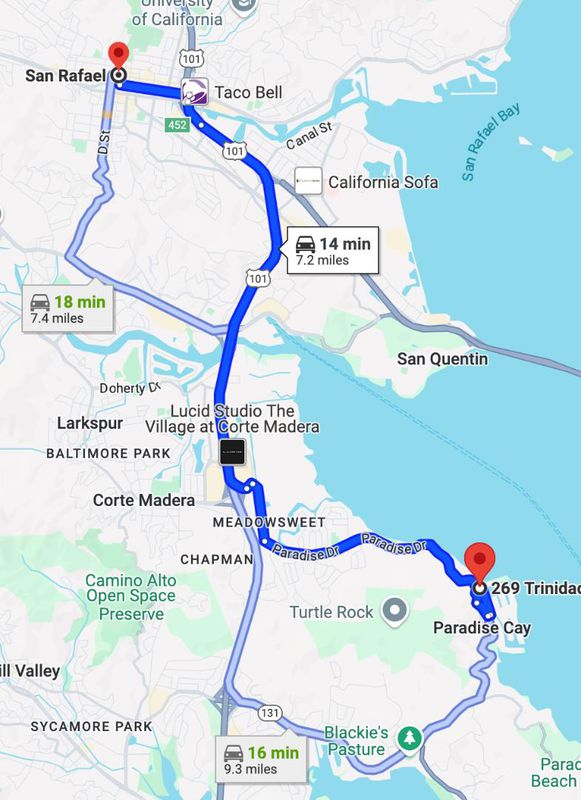
$2,298,000
2,296
SQ FT
$1,001
SQ/FT
269 Trinidad Drive
@ Martinique - 21165 - Tiburon, Tiburon
- 3 Bed
- 4 (3/1) Bath
- 2 Park
- 2,296 sqft
- TIBURON
-

-
Wed Sep 25, 10:00 am - 2:00 pm
Discover a world of unmatched luxury in this breathtaking waterfront home located in the resort style community of Paradise Cay. This residence offers sweeping water and marina views framed by oversized windows that fill the home with natural light, creating an atmosphere of serenity and grandeur. As you enter the spacious living area, you'll be greeted by impeccable designer finishes and bespoke details at every turn. At the heart of this luxurious waterfront home lies a gourmet kitchen that seamlessly blends style and functionality, making it a true focal point for both everyday living and entertaining. This residence boasts three generously sized bedrooms, each designed for both comfort and style, and 3.5 spa like bathrooms that evoke a feeling of pure indulgence. The primary suite is a personal sanctuary featuring water views, a lavish en suite with a deep soaking tub, and an indulgent walk in shower. This luxurious home not only delivers an exceptional waterfront lifestyle but also provides unmatched convenience for those seeking balance between work and leisure. With its proximity to major commute routes such as Highway 101 and the Golden Gate Bridge, this home is ideally positioned to keep you connected, whether you're headed to Silicon Valley, the East Bay, or beyond.
- Days on Market
- 4 days
- Current Status
- Active
- Original Price
- $2,298,000
- List Price
- $2,298,000
- On Market Date
- Sep 19, 2024
- Property Type
- Condominium
- Area
- 21165 - Tiburon
- Zip Code
- 94920
- MLS ID
- ML81980974
- APN
- 038-460-25
- Year Built
- 2006
- Stories in Building
- 3
- Possession
- Unavailable
- Data Source
- MLSL
- Origin MLS System
- MLSListings, Inc.
Marin Montessori School
Private PK-9 Montessori, Elementary, Coed
Students: 275 Distance: 0.7mi
Marin Country Day School
Private K-8 Elementary, Nonprofit
Students: 589 Distance: 0.7mi
Cove
Public K-5
Students: 424 Distance: 1.2mi
Bel Aire Elementary School
Public 3-5 Elementary
Students: 459 Distance: 1.4mi
Del Mar Middle School
Public 6-8 Middle
Students: 540 Distance: 1.5mi
Strawberry Point Elementary School
Public K-5 Elementary, Coed
Students: 327 Distance: 1.8mi
- Bed
- 3
- Bath
- 4 (3/1)
- Double Sinks, Half on Ground Floor, Marble, Primary - Oversized Tub, Stone, Tile, Updated Bath
- Parking
- 2
- Attached Garage, Electric Car Hookup, Off-Street Parking, Parking Area
- SQ FT
- 2,296
- SQ FT Source
- Unavailable
- Lot SQ FT
- 3,858.0
- Lot Acres
- 0.088567 Acres
- Kitchen
- Cooktop - Gas, Countertop - Quartz, Dishwasher, Garbage Disposal, Hood Over Range, Island, Island with Sink, Oven - Double, Oven Range - Built-In, Pantry, Refrigerator, Wine Refrigerator
- Cooling
- None
- Dining Room
- Breakfast Bar, Dining Area, Eat in Kitchen
- Disclosures
- Natural Hazard Disclosure
- Family Room
- Other
- Flooring
- Marble, Tile, Wood
- Foundation
- Concrete Perimeter and Slab
- Fire Place
- Living Room
- Heating
- Central Forced Air - Gas, Fireplace, Gas, Radiant, Radiant Floors
- Laundry
- Electricity Hookup (220V), Gas Hookup, Inside, Washer / Dryer
- Views
- Bay, Bridge, Marina, Water, Water Front
- Architectural Style
- Contemporary
- * Fee
- $510
- Name
- Tiburon Mist North Homes Association
- Phone
- (925) 746-0542
- *Fee includes
- Insurance - Homeowners, Insurance - Structure, Landscaping / Gardening, Maintenance - Exterior, Maintenance - Road, and Roof
MLS and other Information regarding properties for sale as shown in Theo have been obtained from various sources such as sellers, public records, agents and other third parties. This information may relate to the condition of the property, permitted or unpermitted uses, zoning, square footage, lot size/acreage or other matters affecting value or desirability. Unless otherwise indicated in writing, neither brokers, agents nor Theo have verified, or will verify, such information. If any such information is important to buyer in determining whether to buy, the price to pay or intended use of the property, buyer is urged to conduct their own investigation with qualified professionals, satisfy themselves with respect to that information, and to rely solely on the results of that investigation.
School data provided by GreatSchools. School service boundaries are intended to be used as reference only. To verify enrollment eligibility for a property, contact the school directly.
