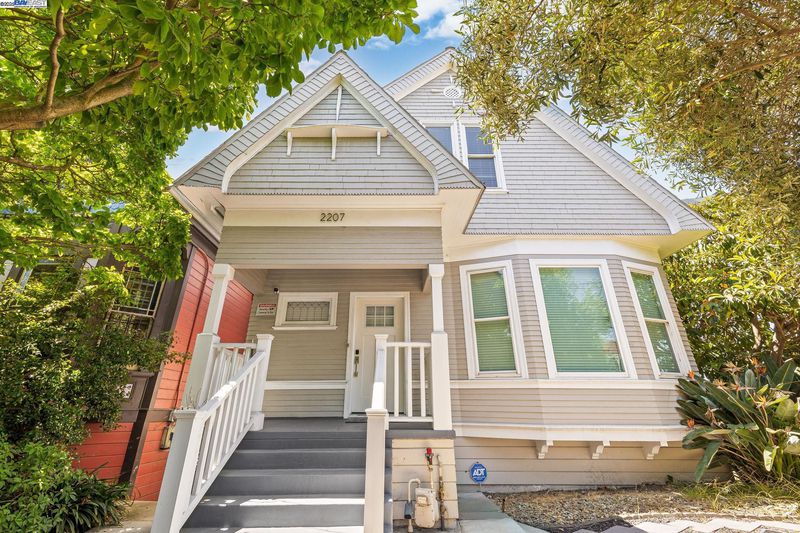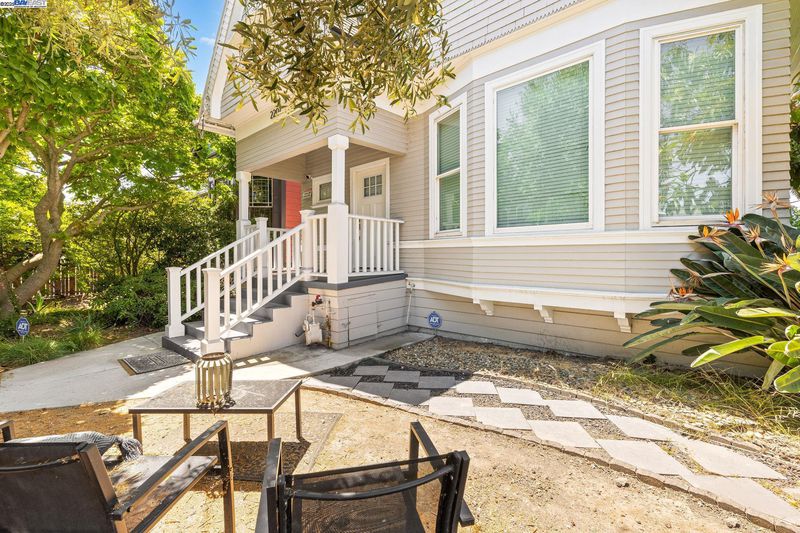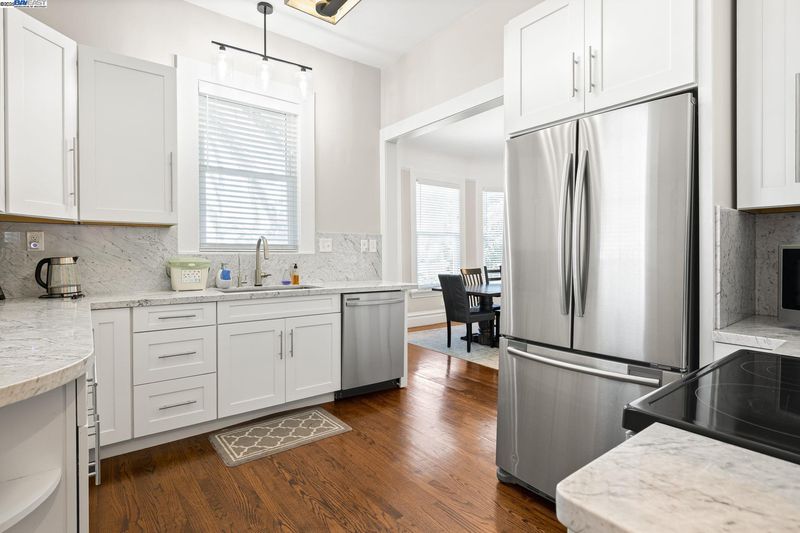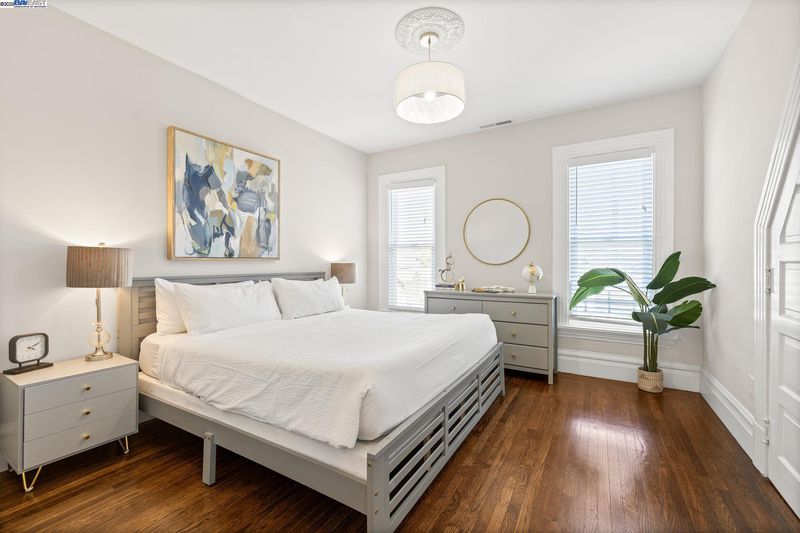
$1,199,000
1,752
SQ FT
$684
SQ/FT
2207 E 21St St
@ 22nd Ave - San Antonio, Oakland
- 4 Bed
- 3 (2/2) Bath
- 0 Park
- 1,752 sqft
- Oakland
-

Exquisitely restored Victorian masterpiece in Oakland's Highland Terrace. This stunning 5-bedroom, 3.5-bath home spans 2,650 sq ft on a rare double lot, blending historic charm with modern luxury. Features gleaming hardwood floors, upgraded kitchen with stainless appliances and Carrara marble countertops, dual HVAC, Google Nest technology, and full basement storage. Exceptional corner property offers three automatic gates, premium security, and extensive off-street parking with unique three-sided access for unparalleled convenience and privacy. Multiple dedicated parking areas accommodate vehicles and guests. Expansive private grounds provide endless possibilities for entertaining, gardening, and relaxation. Generous lawn and sundeck create perfect gathering spaces, while the rare double lot offers unmatched outdoor space difficult to find in urban settings. Remarkable property delivers perfect blend of tranquil residential living and urban accessibility—rare opportunity to own a truly special home combining Victorian elegance with modern amenities.
- Current Status
- Active
- Original Price
- $1,199,000
- List Price
- $1,199,000
- On Market Date
- Jun 19, 2025
- Property Type
- Detached
- D/N/S
- San Antonio
- Zip Code
- 94606
- MLS ID
- 41101978
- APN
- 2125222
- Year Built
- 1895
- Stories in Building
- 2
- Possession
- Close Of Escrow
- Data Source
- MAXEBRDI
- Origin MLS System
- BAY EAST
Garfield Elementary School
Public K-5 Elementary
Students: 668 Distance: 0.2mi
Roosevelt Middle School
Public 6-8 Middle
Students: 568 Distance: 0.3mi
Opportunity Academy
Charter 10-12
Students: 71 Distance: 0.4mi
Agnes Memorial Christian Academy
Private PK-12 Combined Elementary And Secondary, Religious, Coed
Students: 40 Distance: 0.4mi
Community School For Creative Education
Charter K-8 Coed
Students: 241 Distance: 0.4mi
Manzanita Community
Public K-5 Elementary
Students: 412 Distance: 0.5mi
- Bed
- 4
- Bath
- 3 (2/2)
- Parking
- 0
- Off Street, Space Per Unit - 2
- SQ FT
- 1,752
- SQ FT Source
- Public Records
- Lot SQ FT
- 8,680.0
- Lot Acres
- 0.2 Acres
- Pool Info
- None
- Kitchen
- Dishwasher, Range, Refrigerator, Dryer, Washer, Laminate Counters, Disposal, Range/Oven Built-in
- Cooling
- See Remarks
- Disclosures
- Nat Hazard Disclosure
- Entry Level
- Flooring
- Hardwood
- Foundation
- Fire Place
- Decorative
- Heating
- Central
- Laundry
- Laundry Closet, Upper Level, Washer/Dryer Stacked Incl
- Main Level
- 1 Bedroom, Main Entry
- Possession
- Close Of Escrow
- Architectural Style
- Victorian
- Construction Status
- Existing
- Location
- Rectangular Lot
- Roof
- Composition Shingles
- Water and Sewer
- Public
- Fee
- Unavailable
MLS and other Information regarding properties for sale as shown in Theo have been obtained from various sources such as sellers, public records, agents and other third parties. This information may relate to the condition of the property, permitted or unpermitted uses, zoning, square footage, lot size/acreage or other matters affecting value or desirability. Unless otherwise indicated in writing, neither brokers, agents nor Theo have verified, or will verify, such information. If any such information is important to buyer in determining whether to buy, the price to pay or intended use of the property, buyer is urged to conduct their own investigation with qualified professionals, satisfy themselves with respect to that information, and to rely solely on the results of that investigation.
School data provided by GreatSchools. School service boundaries are intended to be used as reference only. To verify enrollment eligibility for a property, contact the school directly.




























