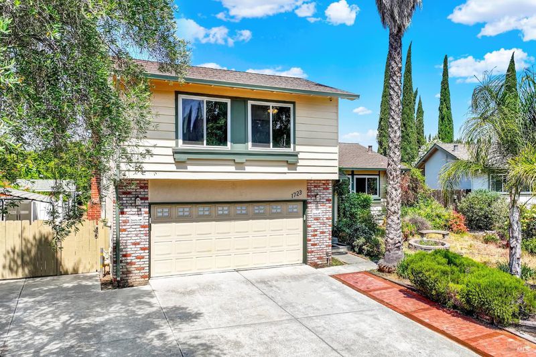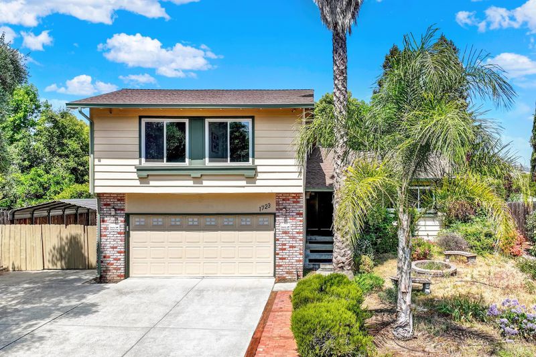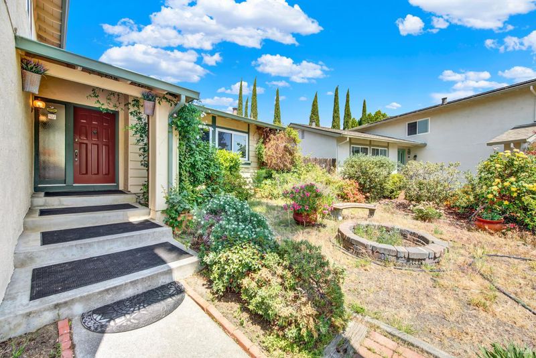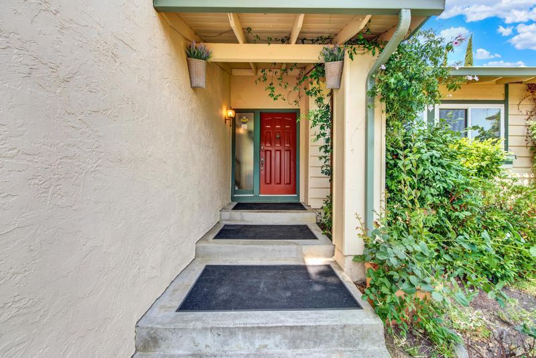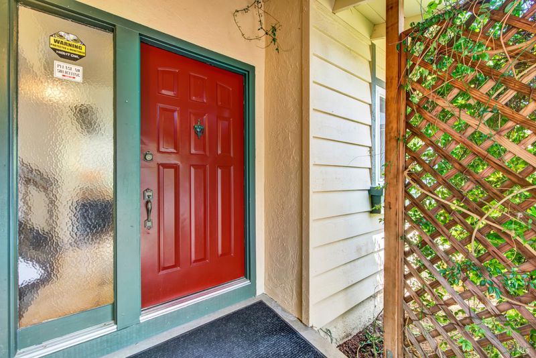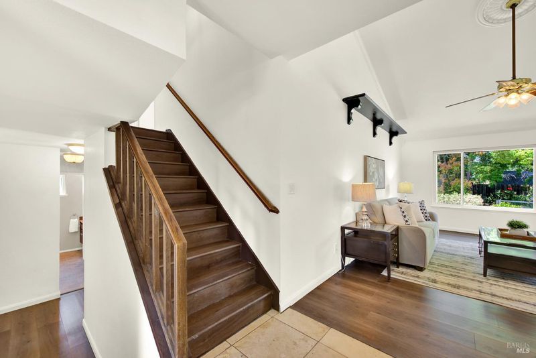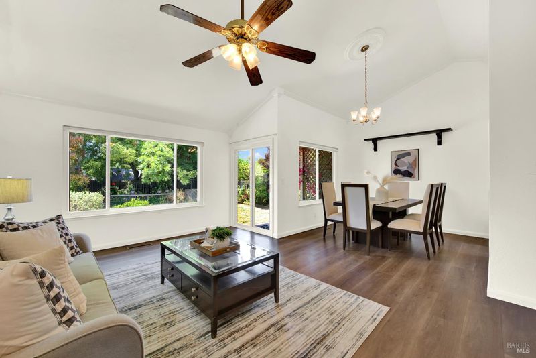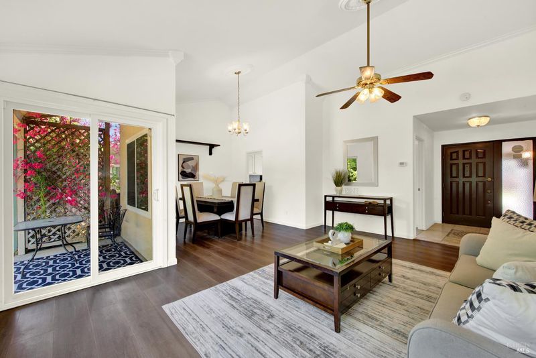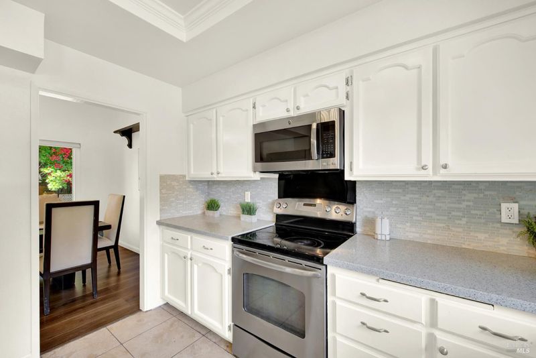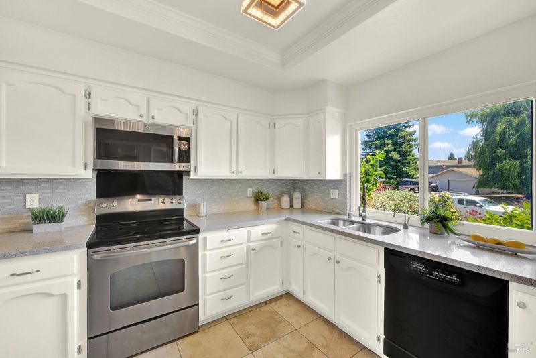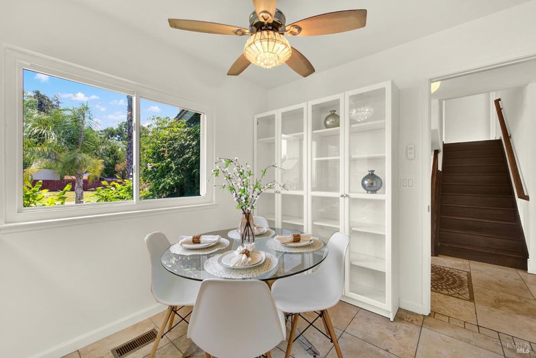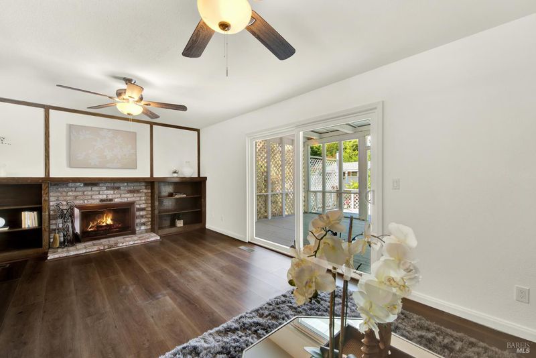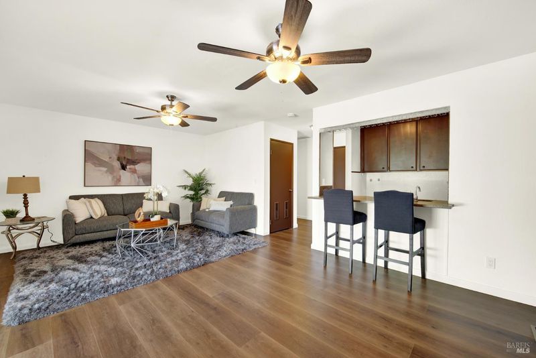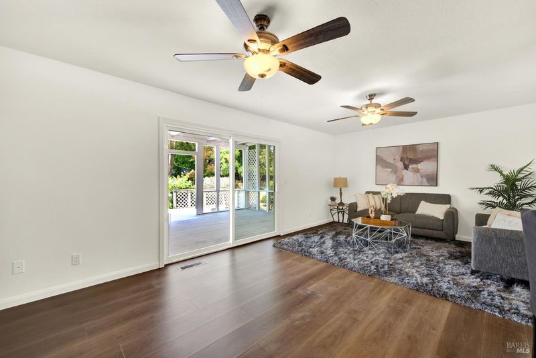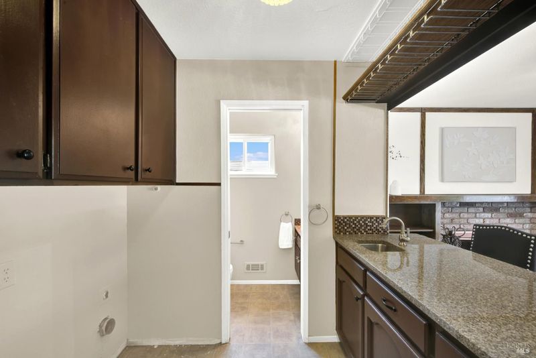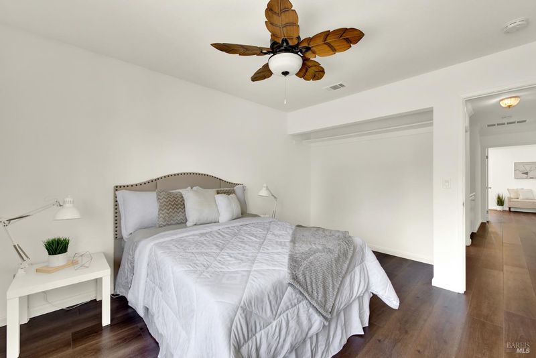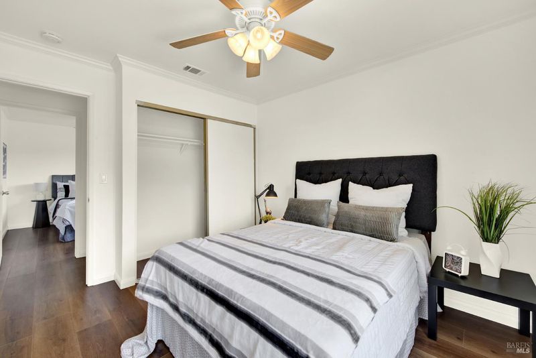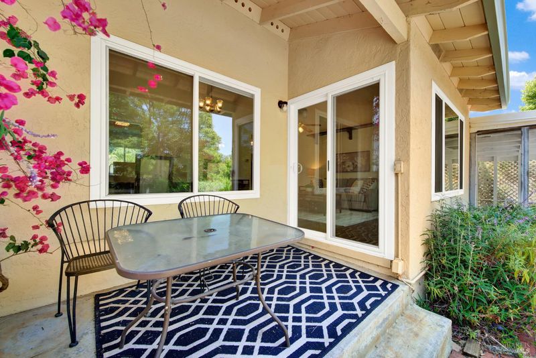 Price Reduced
Price Reduced
$675,000
1,926
SQ FT
$350
SQ/FT
1723 Astoria Dr
@ Oliver Road - C0904 - Fairfield 4, Fairfield
- 4 Bed
- 2.5 Bath
- 2 Park
- 1,926 sqft
- Fairfield
-

-
Sat Jul 12, 1:00 pm - 6:00 pm
-
Sun Jul 13, 1:00 pm - 6:00 pm
-
Mon Jul 14, 1:00 pm - 6:00 pm
-
Tue Jul 15, 1:00 pm - 6:00 pm
-
Wed Jul 16, 1:00 pm - 6:00 pm
-
Thu Jul 17, 1:00 pm - 6:00 pm
-
Fri Jul 18, 1:00 pm - 6:00 pm
Welcome to 1723 Astoria Dr, a beautifully maintained tri-level home in West Fairfield's desirable Wood Creek Estates. This 4-bed, 2.5-bath gem offers 1,926 sq ft of functional living with separate living and family rooms, a cozy fireplace, built-in wet bar, and a stylish kitchen with modern finishes. Enjoy year-round comfort with dual-pane windows and central HVAC. Sitting on a rare 11,761 sq ft lot, the backyard is a true retreat featuring a producing vineyard, koi pond, fruit trees, lush lawn, potting shed, and covered deckideal for entertaining or relaxing. Gated RV parking adds even more versatility. Located in a peaceful neighborhood close to parks, top schools, shopping, and freeway access. Don't miss this chance to own a home that blends comfort, space, and lifestyle. HURRY!!! THIS DEAL WON'T LAST!
- Days on Market
- 22 days
- Current Status
- Active
- Original Price
- $690,000
- List Price
- $675,000
- On Market Date
- Jun 12, 2025
- Property Type
- Single Family Residence
- District
- C0904 - Fairfield 4
- Zip Code
- 94534
- MLS ID
- 325049339
- APN
- 0150-062-220
- Year Built
- 1983
- Stories in Building
- 2
- Possession
- Close Of Escrow
- Data Source
- SFAR
- Origin MLS System
Kindercare Learning Centers
Private K Coed
Students: 115 Distance: 0.4mi
B. Gale Wilson Elementary School
Public K-8 Elementary, Yr Round
Students: 899 Distance: 0.7mi
K. I. Jones Elementary School
Public K-5 Elementary
Students: 729 Distance: 0.9mi
E. Ruth Sheldon Academy Of Innovative Learning
Public K-8 Elementary
Students: 603 Distance: 1.3mi
Weir Preparatory Academy
Public K-8 Elementary, Coed
Students: 768 Distance: 1.4mi
Calvary Baptist Christian School
Private K-12
Students: 28 Distance: 1.4mi
- Bed
- 4
- Bath
- 2.5
- Parking
- 2
- Alley Access, RV Access, RV Garage Detached
- SQ FT
- 1,926
- SQ FT Source
- Unavailable
- Lot SQ FT
- 11,761.0
- Lot Acres
- 0.27 Acres
- Kitchen
- Breakfast Area, Pantry Cabinet, Pantry Closet, Slab Counter
- Cooling
- Ceiling Fan(s), Central, Window Unit(s)
- Flooring
- Laminate, Tile, Other
- Heating
- Central, Fireplace(s)
- Laundry
- Laundry Closet, Sink
- Upper Level
- Bedroom(s), Full Bath(s), Primary Bedroom
- Main Level
- Family Room, Garage, Kitchen, Living Room, Partial Bath(s), Street Entrance
- Views
- Vineyard
- Possession
- Close Of Escrow
- Special Listing Conditions
- None
- Fee
- $0
MLS and other Information regarding properties for sale as shown in Theo have been obtained from various sources such as sellers, public records, agents and other third parties. This information may relate to the condition of the property, permitted or unpermitted uses, zoning, square footage, lot size/acreage or other matters affecting value or desirability. Unless otherwise indicated in writing, neither brokers, agents nor Theo have verified, or will verify, such information. If any such information is important to buyer in determining whether to buy, the price to pay or intended use of the property, buyer is urged to conduct their own investigation with qualified professionals, satisfy themselves with respect to that information, and to rely solely on the results of that investigation.
School data provided by GreatSchools. School service boundaries are intended to be used as reference only. To verify enrollment eligibility for a property, contact the school directly.
