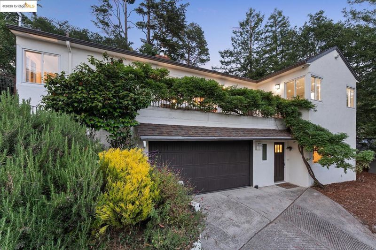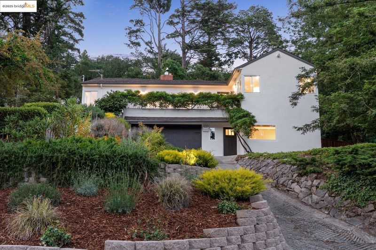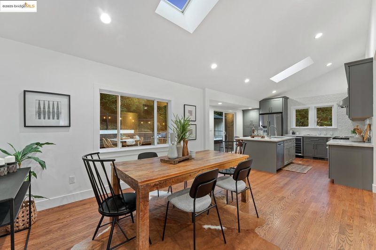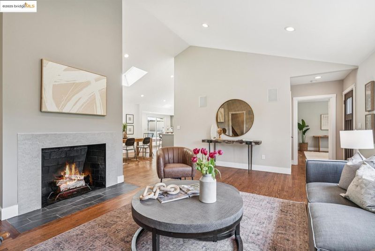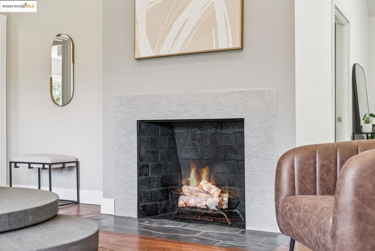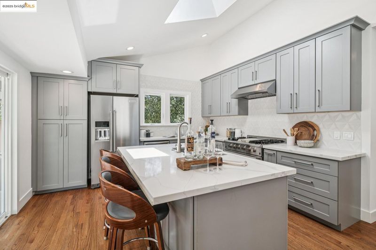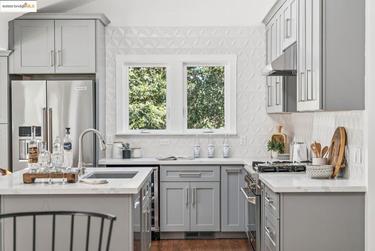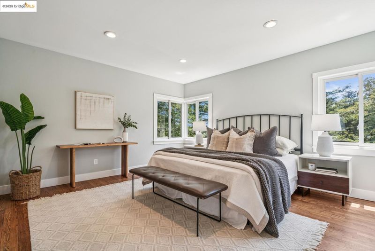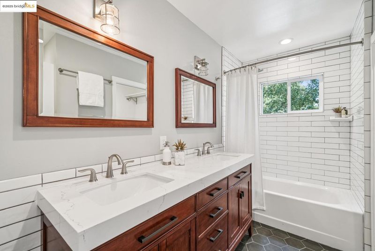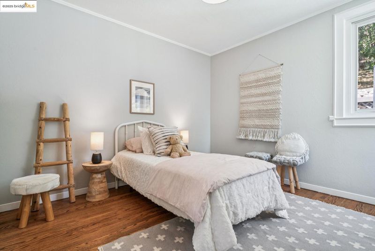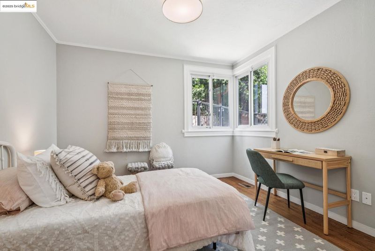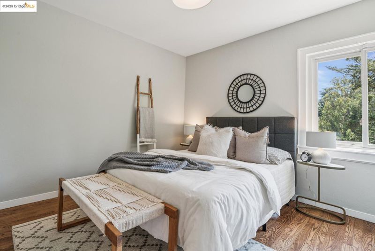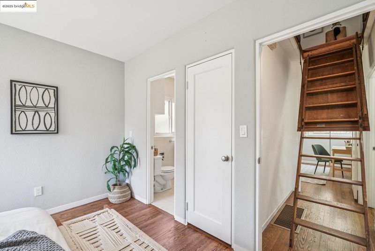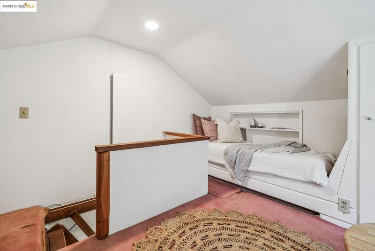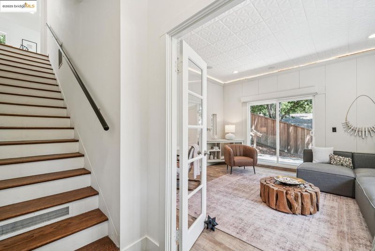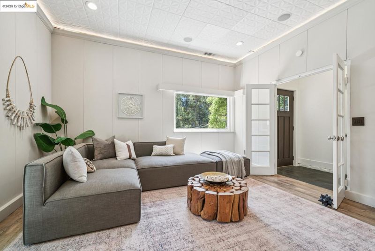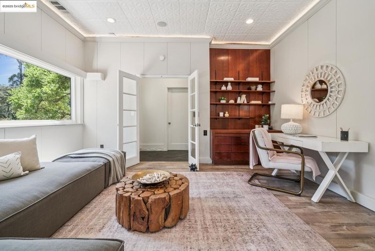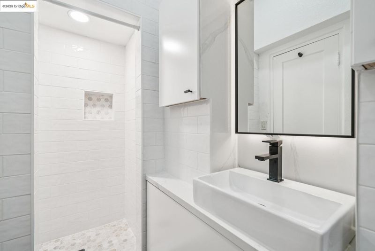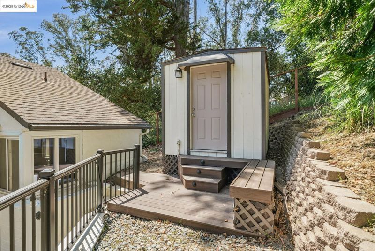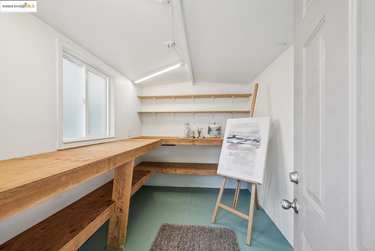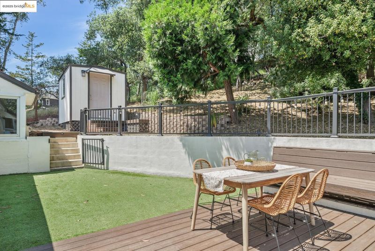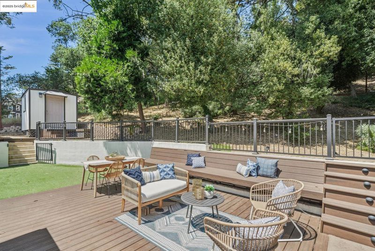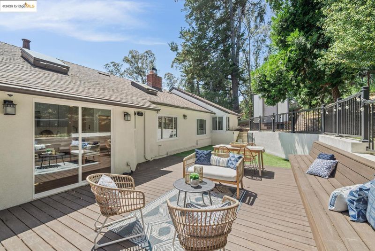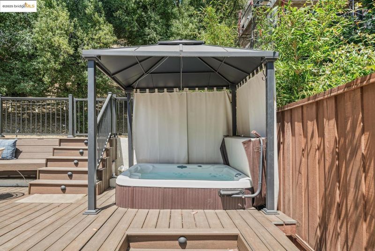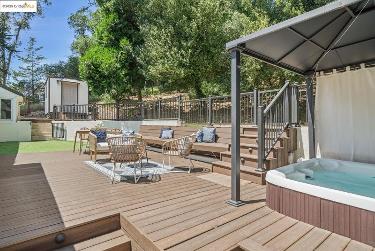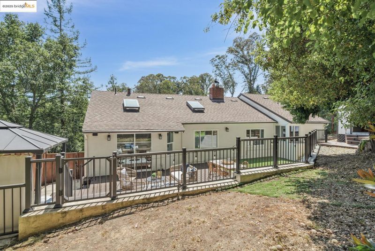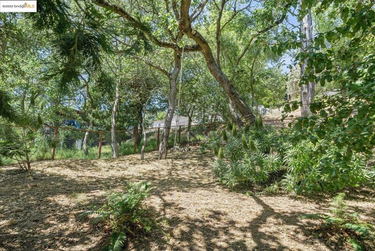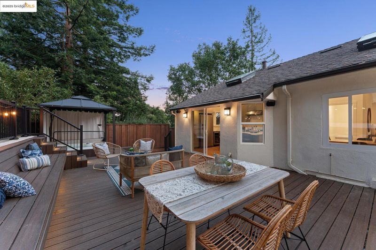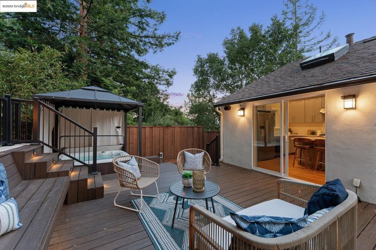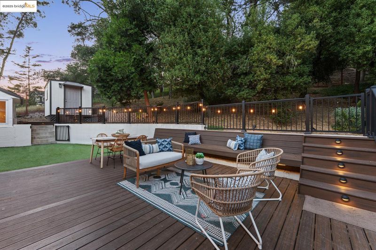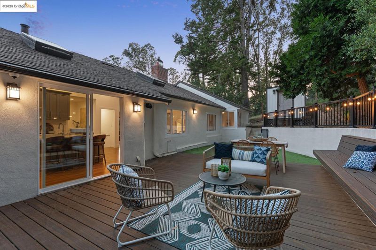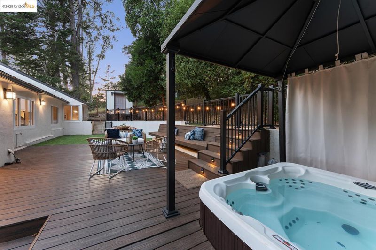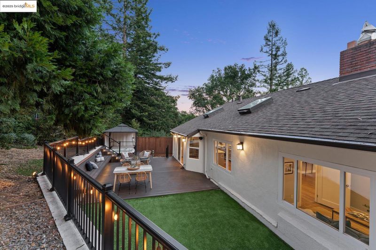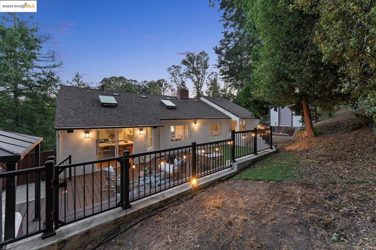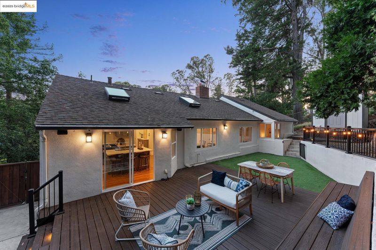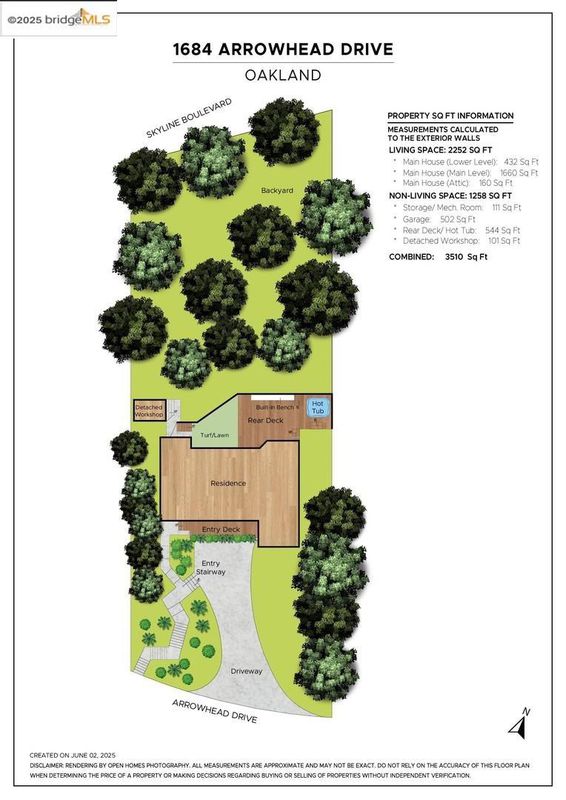
$1,095,000
2,092
SQ FT
$523
SQ/FT
1684 Arrowhead DR
@ Homewood - Montclair, Oakland
- 4 Bed
- 3 Bath
- 2 Park
- 2,092 sqft
- Oakland
-

-
Sat Jun 7, 2:00 pm - 4:00 pm
no comments
-
Sun Jun 8, 2:00 pm - 4:00 pm
no comments
Perched in the idyllic hills just above Montclair Village, this quietly captivating home invites a life of style and serenity. Nature surrounds you—through every window and skylight. The neighborhood is minutes from the charm and convenience of the village and just steps away from the Skyline ridge trails. Inside, space unfolds with purpose and grace. Vaulted ceilings and plentiful light elevate rooms that are expansive yet intimate. The main living spaces flow effortlessly—kitchen, dining, and living all connected in a space that naturally turns moments into memories. Four sunlit bedrooms on the main level offer calm and continuity, while a hidden attic playroom feels like a storybook world made real. Downstairs, a large rumpus room, with a full bath, offers a zone of creative escape, movie marathons, or a moody late-night cocktail lounge. A sprawling custom deck invites gatherings, hot tub soaks, and slow mornings under the oaks. The lot is expansive and private, complete with a finished shed ready for your next project, passion, or pause. A huge garage and abundant storage make room for every dream and detail. This is a home for those who seek design with depth—elegant yet grounded, open yet personal. Welcome to a life just off the path, and fully in your element.
- Current Status
- New
- Original Price
- $1,095,000
- List Price
- $1,095,000
- On Market Date
- Jun 5, 2025
- Property Type
- Detached
- D/N/S
- Montclair
- Zip Code
- 94611
- MLS ID
- 41100229
- APN
- 48E7322851
- Year Built
- 1945
- Stories in Building
- Unavailable
- Possession
- Close Of Escrow
- Data Source
- MAXEBRDI
- Origin MLS System
- Bridge AOR
Thornhill Elementary School
Public K-5 Elementary, Core Knowledge
Students: 410 Distance: 0.8mi
Montclair Elementary School
Public K-5 Elementary
Students: 640 Distance: 1.1mi
Doulos Academy
Private 1-12
Students: 6 Distance: 1.1mi
Montera Middle School
Public 6-8 Middle
Students: 727 Distance: 1.5mi
Joaquin Miller Elementary School
Public K-5 Elementary, Coed
Students: 443 Distance: 1.5mi
Zion Lutheran School
Private K-8 Elementary, Religious, Core Knowledge
Students: 65 Distance: 1.6mi
- Bed
- 4
- Bath
- 3
- Parking
- 2
- Attached
- SQ FT
- 2,092
- SQ FT Source
- Measured
- Lot SQ FT
- 11,927.0
- Lot Acres
- 0.27 Acres
- Kitchen
- Gas Range, Dryer, Washer, Stone Counters, Gas Range/Cooktop, Skylight(s), Updated Kitchen
- Cooling
- None
- Disclosures
- Other - Call/See Agent
- Entry Level
- Exterior Details
- Back Yard, Landscape Back, Landscape Front
- Flooring
- Hardwood Flrs Throughout
- Foundation
- Fire Place
- Living Room, Wood Burning
- Heating
- Forced Air
- Laundry
- Dryer, Laundry Room, Washer
- Main Level
- 4 Bedrooms, 2 Baths
- Views
- Canyon
- Possession
- Close Of Escrow
- Basement
- Crawl Space
- Architectural Style
- Contemporary
- Non-Master Bathroom Includes
- Stall Shower
- Construction Status
- Existing
- Additional Miscellaneous Features
- Back Yard, Landscape Back, Landscape Front
- Location
- Sloped Up
- Roof
- Composition Shingles
- Fee
- Unavailable
MLS and other Information regarding properties for sale as shown in Theo have been obtained from various sources such as sellers, public records, agents and other third parties. This information may relate to the condition of the property, permitted or unpermitted uses, zoning, square footage, lot size/acreage or other matters affecting value or desirability. Unless otherwise indicated in writing, neither brokers, agents nor Theo have verified, or will verify, such information. If any such information is important to buyer in determining whether to buy, the price to pay or intended use of the property, buyer is urged to conduct their own investigation with qualified professionals, satisfy themselves with respect to that information, and to rely solely on the results of that investigation.
School data provided by GreatSchools. School service boundaries are intended to be used as reference only. To verify enrollment eligibility for a property, contact the school directly.
