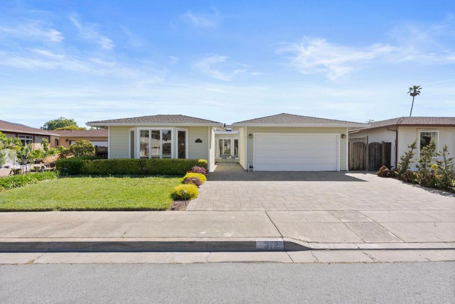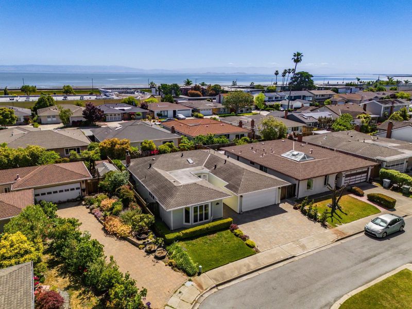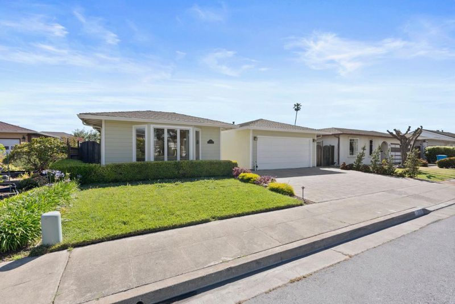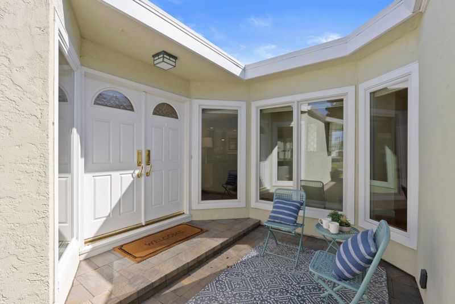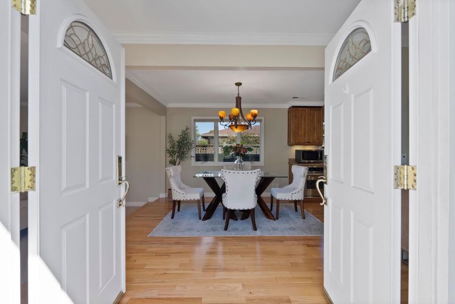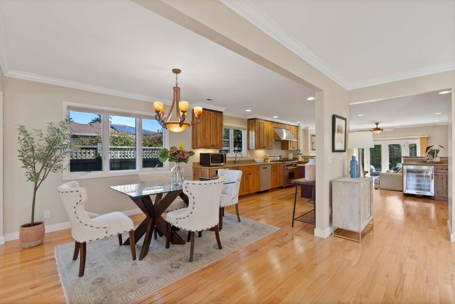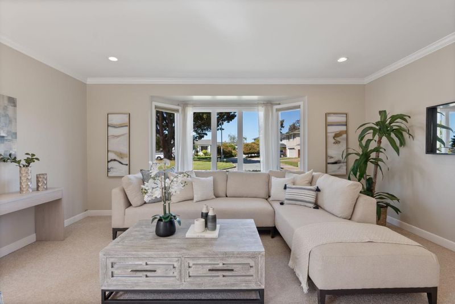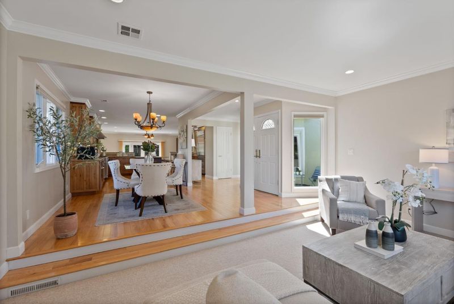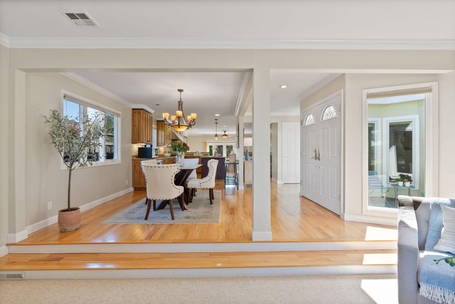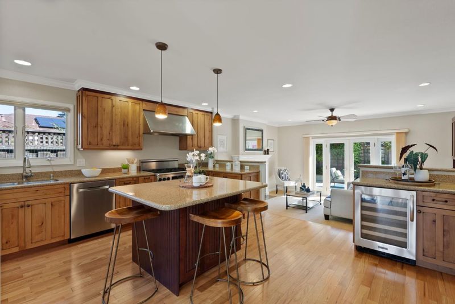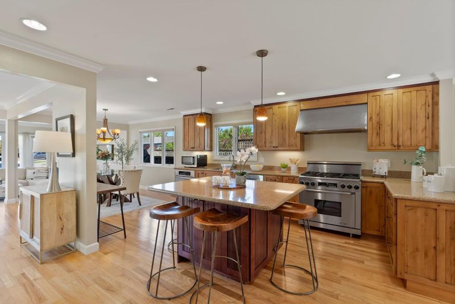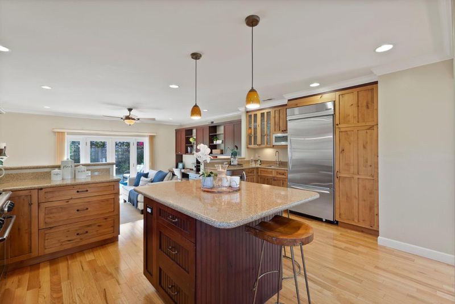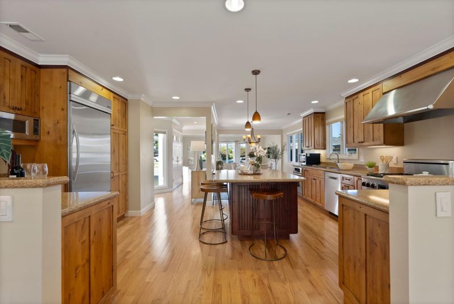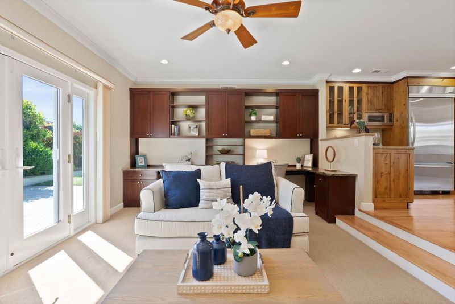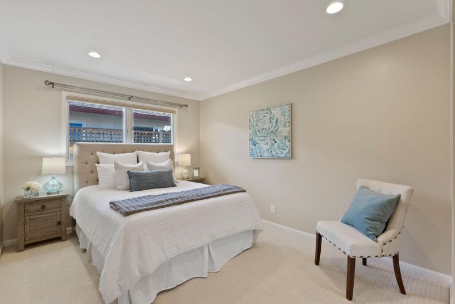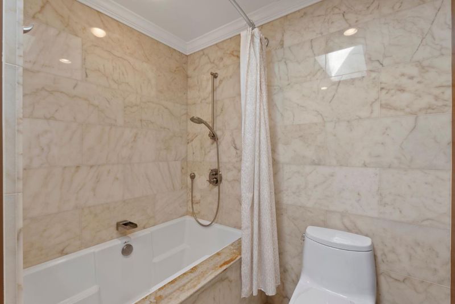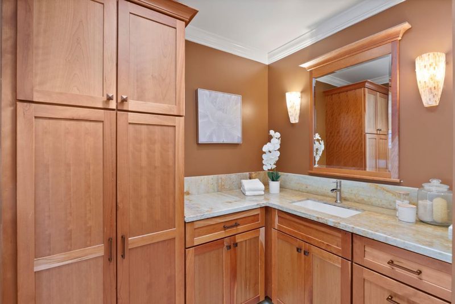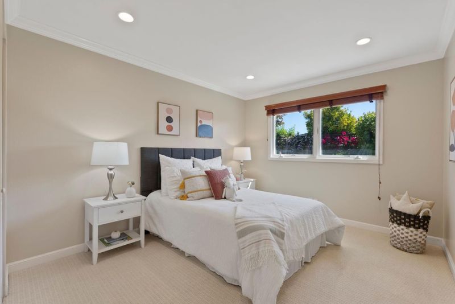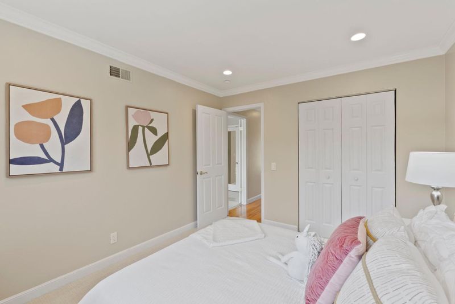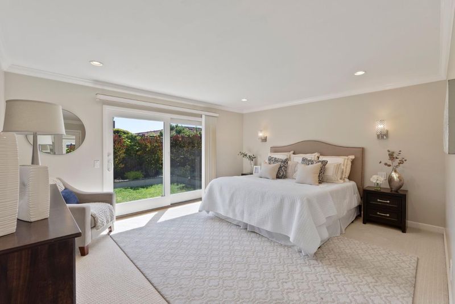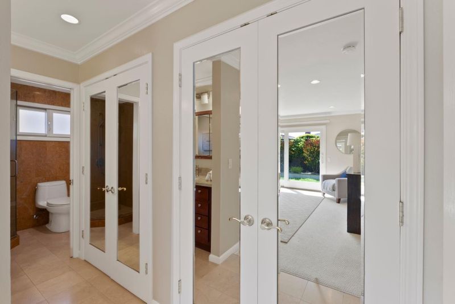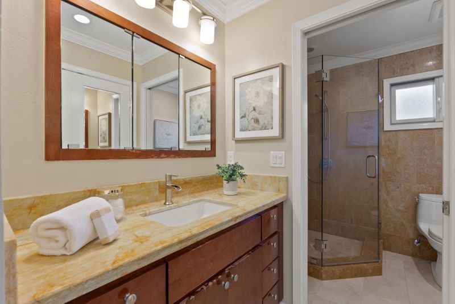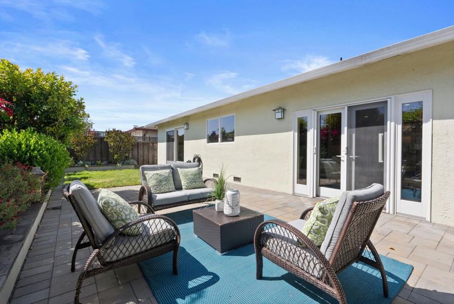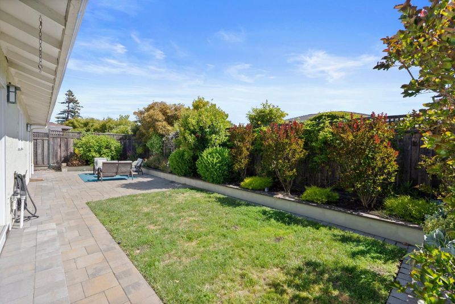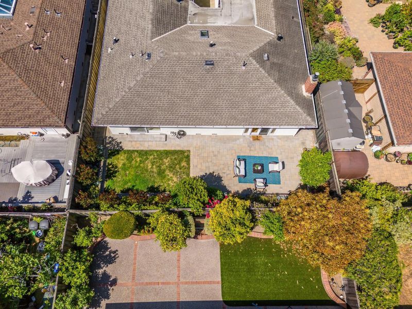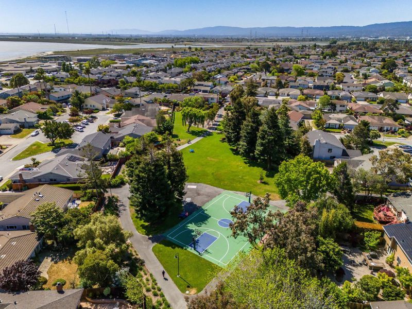
$1,928,000
1,860
SQ FT
$1,037
SQ/FT
372 Bluefish Court
@ Ribbon - 396 - FC- Nbrhood#3 - Carmel Village Etc., Foster City
- 3 Bed
- 2 Bath
- 2 Park
- 1,860 sqft
- FOSTER CITY
-

Fantastic 3 bedroom rancher on a great private street that includes it own park in the center. Lavishly updated custom kitchen with KitchenAid stainless steel appliances including a wine fridge and a Dacor 6 burner gas stove along with a terrific center island, as well as custom cabinets that are also in the bathrooms as well, gorgeous granite countertops, beautiful hardwood floors, crown mouldings, huge primary suite, delightful back yard, double pane windows, beautiful landscape. Fabulous built in shelving and work spaces in the family room. All in one of Foster Citys best locations. Just steps to shopping and dining as well as the Bay Trail.
- Days on Market
- 12 days
- Current Status
- Pending
- Sold Price
- Original Price
- $1,928,000
- List Price
- $1,928,000
- On Market Date
- May 16, 2025
- Contract Date
- May 28, 2025
- Close Date
- Jun 18, 2025
- Property Type
- Single Family Home
- Area
- 396 - FC- Nbrhood#3 - Carmel Village Etc.
- Zip Code
- 94404
- MLS ID
- ML82007220
- APN
- 094-262-430
- Year Built
- 1966
- Stories in Building
- 1
- Possession
- COE
- COE
- Jun 18, 2025
- Data Source
- MLSL
- Origin MLS System
- MLSListings, Inc.
Bowditch Middle School
Public 6-8 Middle
Students: 1047 Distance: 0.2mi
Audubon Elementary School
Public K-5 Elementary
Students: 787 Distance: 0.5mi
Brewer Island Elementary School
Public K-5 Elementary, Yr Round
Students: 567 Distance: 0.5mi
Kids Connection School
Private K-5 Elementary, Core Knowledge
Students: 230 Distance: 0.9mi
Ronald C. Wornick Jewish Day School
Private K-8 Elementary, Religious, Nonprofit, Core Knowledge
Students: 175 Distance: 0.9mi
Bright Horizon Chinese School
Private K-7 Coed
Students: NA Distance: 1.1mi
- Bed
- 3
- Bath
- 2
- Full on Ground Floor, Granite, Shower over Tub - 1, Stall Shower
- Parking
- 2
- Attached Garage
- SQ FT
- 1,860
- SQ FT Source
- Unavailable
- Lot SQ FT
- 5,227.0
- Lot Acres
- 0.119995 Acres
- Kitchen
- Countertop - Granite, Dishwasher, Exhaust Fan, Garbage Disposal, Hood Over Range, Hookups - Gas, Island, Microwave, Oven - Double, Oven - Gas, Oven Range, Oven Range - Gas, Refrigerator, Wine Refrigerator
- Cooling
- None
- Dining Room
- Dining "L", Dining Area, Dining Bar, Eat in Kitchen
- Disclosures
- Lead Base Disclosure, Natural Hazard Disclosure, NHDS Report
- Family Room
- Separate Family Room
- Flooring
- Carpet, Hardwood, Tile
- Foundation
- Concrete Perimeter and Slab
- Fire Place
- Gas Burning
- Heating
- Central Forced Air - Gas, Fireplace, Gas
- Laundry
- In Garage, Washer / Dryer
- Possession
- COE
- Architectural Style
- Contemporary
- Fee
- Unavailable
MLS and other Information regarding properties for sale as shown in Theo have been obtained from various sources such as sellers, public records, agents and other third parties. This information may relate to the condition of the property, permitted or unpermitted uses, zoning, square footage, lot size/acreage or other matters affecting value or desirability. Unless otherwise indicated in writing, neither brokers, agents nor Theo have verified, or will verify, such information. If any such information is important to buyer in determining whether to buy, the price to pay or intended use of the property, buyer is urged to conduct their own investigation with qualified professionals, satisfy themselves with respect to that information, and to rely solely on the results of that investigation.
School data provided by GreatSchools. School service boundaries are intended to be used as reference only. To verify enrollment eligibility for a property, contact the school directly.
