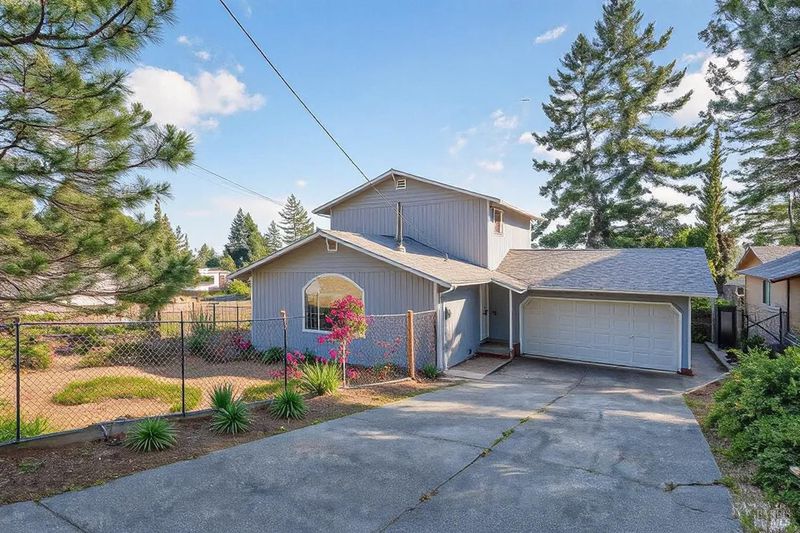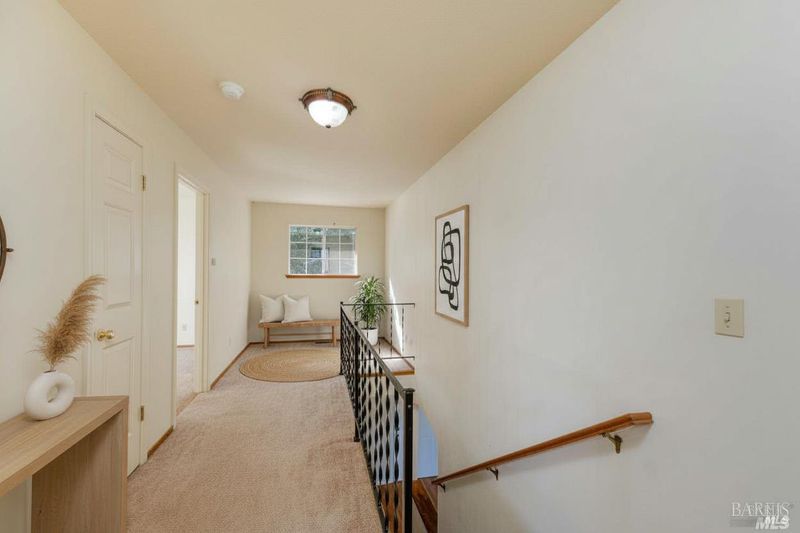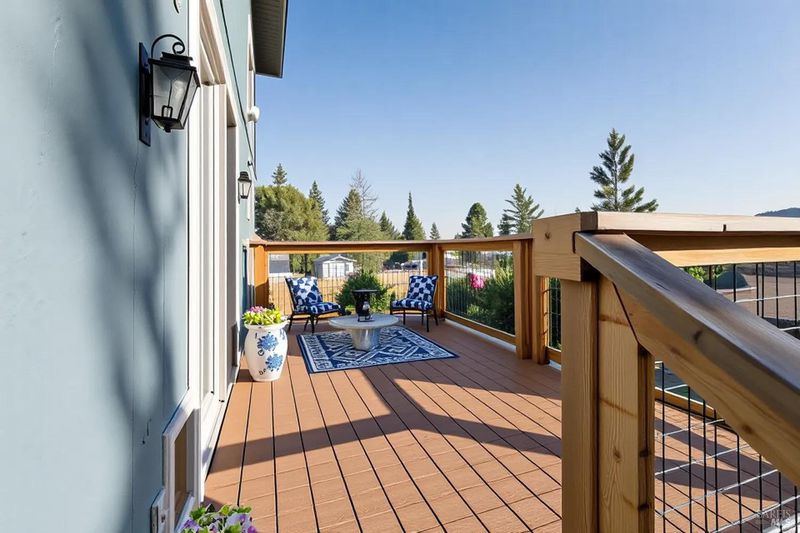
$369,000
1,475
SQ FT
$250
SQ/FT
27841 Poppy Drive
@ Daphne - Willits
- 3 Bed
- 2 Bath
- 4 Park
- 1,475 sqft
- Willits
-

Bright, spacious, and full of charm, this two-story home is nestled in a quiet neighborhood with stunning views of the surrounding hills. The main level offers a functional layout with laminate flooring, cozy carpet, framed archways, and a wood stove that adds warmth and character. The kitchen, dining area, living room, one bedroom, and a full bath are all conveniently located downstairs. Step through the kitchen slider onto the deck that opens into a fully fenced backyard, perfect for relaxing or entertaining. Upstairs, you'll find two additional bedrooms, a full bath, and a versatile loft space ideal for an office space or creative nook. Additional highlights include an attached two-car garage, mature landscaping, a tranquil pond, and plenty of natural light throughout the home. Move-in ready, this home offers comfort, views, and a peaceful setting all just minutes from local amenities.
- Days on Market
- 0 days
- Current Status
- Active
- Original Price
- $369,000
- List Price
- $369,000
- On Market Date
- Oct 31, 2025
- Property Type
- Single Family Residence
- Area
- Willits
- Zip Code
- 95490
- MLS ID
- 325090604
- APN
- 097-301-01-01
- Year Built
- 1991
- Stories in Building
- Unavailable
- Possession
- Close Of Escrow
- Data Source
- BAREIS
- Origin MLS System
Willits High School
Public 9-12 Secondary
Students: 415 Distance: 3.1mi
Sanhedrin High School
Public 9-12 Continuation
Students: 54 Distance: 3.2mi
Brookside Elementary School
Public K-2 Elementary
Students: 384 Distance: 3.2mi
Sanhedrin Alternative
Public 9-12
Students: 55 Distance: 3.2mi
Willits Adult
Public n/a
Students: NA Distance: 3.2mi
Willits Elementary Charter School
Charter K-5
Students: 139 Distance: 3.5mi
- Bed
- 3
- Bath
- 2
- Parking
- 4
- Garage Door Opener, Garage Facing Front
- SQ FT
- 1,475
- SQ FT Source
- Assessor Agent-Fill
- Lot SQ FT
- 9,940.0
- Lot Acres
- 0.2282 Acres
- Kitchen
- Laminate Counter
- Cooling
- Central
- Living Room
- Cathedral/Vaulted
- Flooring
- Carpet, Laminate
- Foundation
- Concrete Perimeter
- Fire Place
- Wood Stove
- Heating
- Wall Furnace
- Laundry
- In Garage
- Upper Level
- Bedroom(s), Full Bath(s)
- Main Level
- Full Bath(s), Primary Bedroom
- Views
- Mountains
- Possession
- Close Of Escrow
- Architectural Style
- Traditional
- Fee
- $0
MLS and other Information regarding properties for sale as shown in Theo have been obtained from various sources such as sellers, public records, agents and other third parties. This information may relate to the condition of the property, permitted or unpermitted uses, zoning, square footage, lot size/acreage or other matters affecting value or desirability. Unless otherwise indicated in writing, neither brokers, agents nor Theo have verified, or will verify, such information. If any such information is important to buyer in determining whether to buy, the price to pay or intended use of the property, buyer is urged to conduct their own investigation with qualified professionals, satisfy themselves with respect to that information, and to rely solely on the results of that investigation.
School data provided by GreatSchools. School service boundaries are intended to be used as reference only. To verify enrollment eligibility for a property, contact the school directly.






















