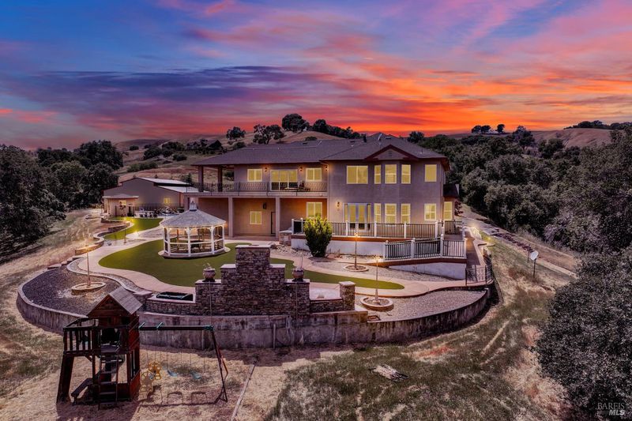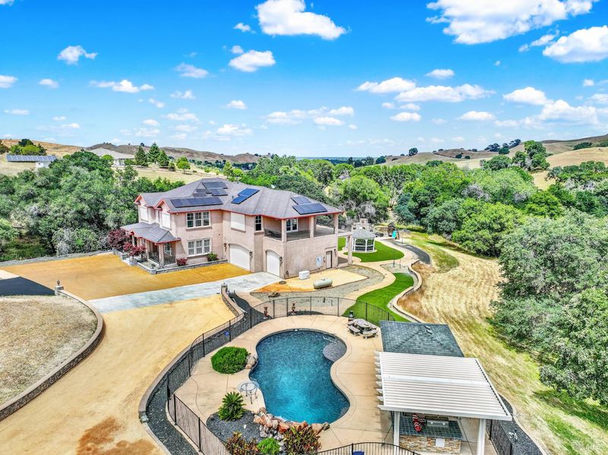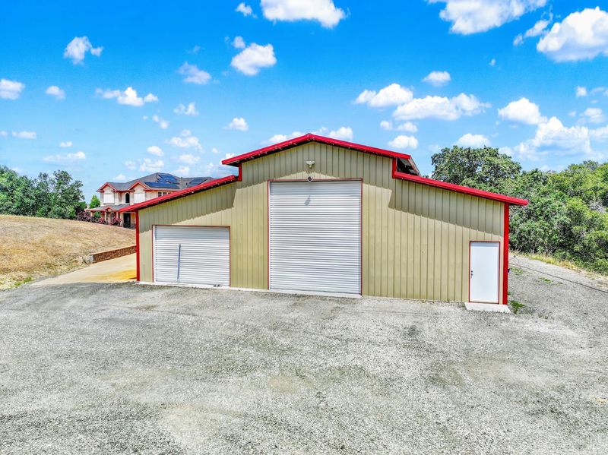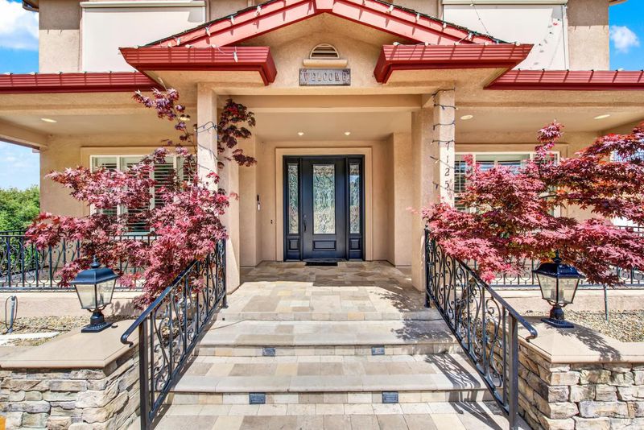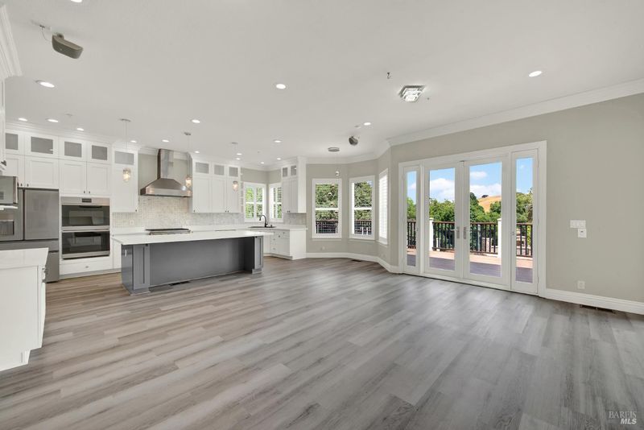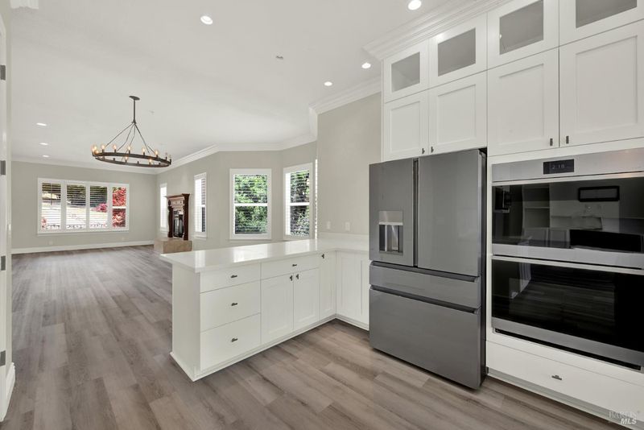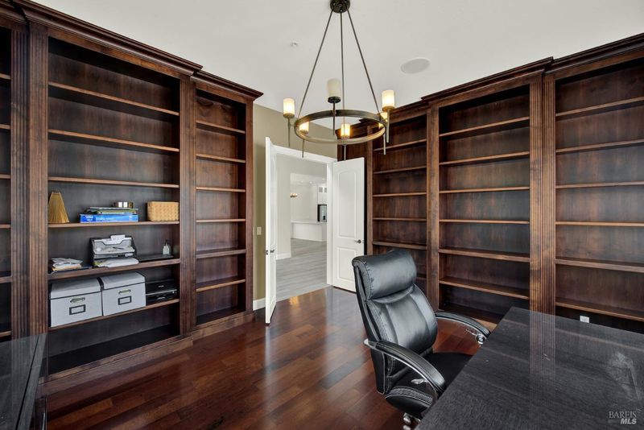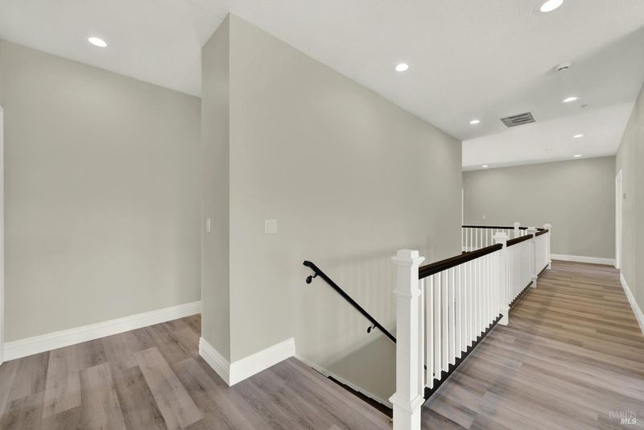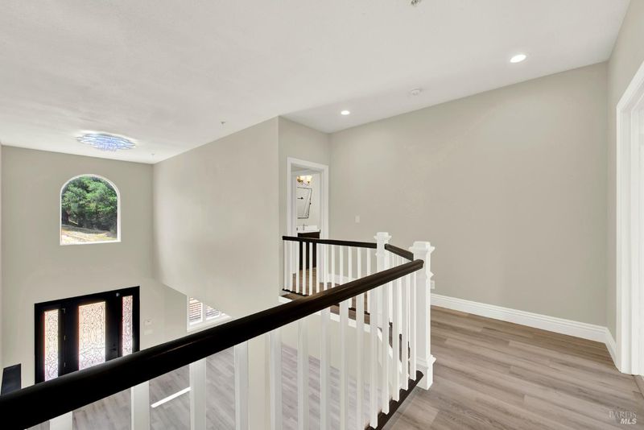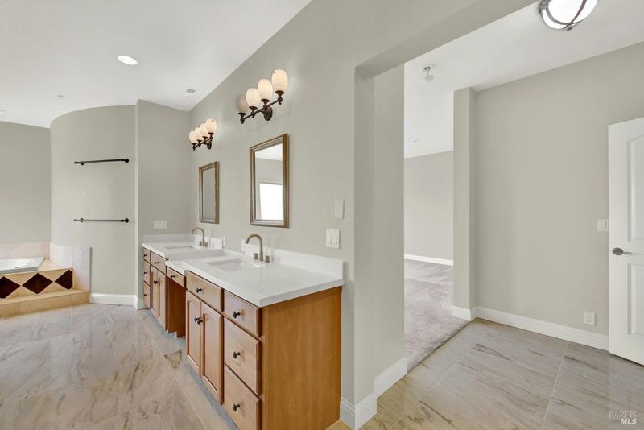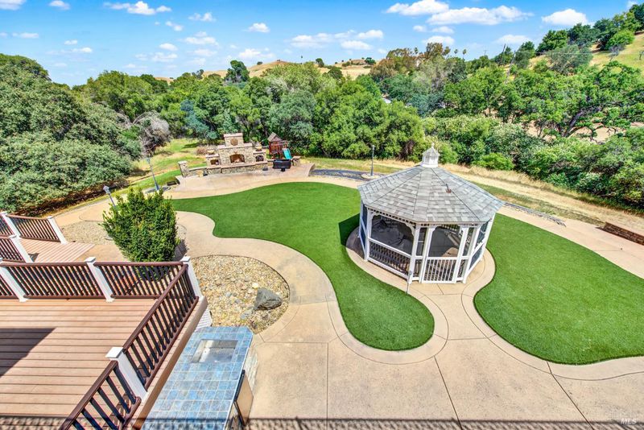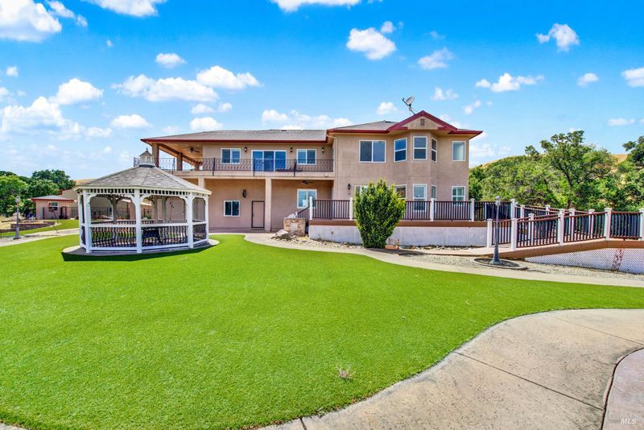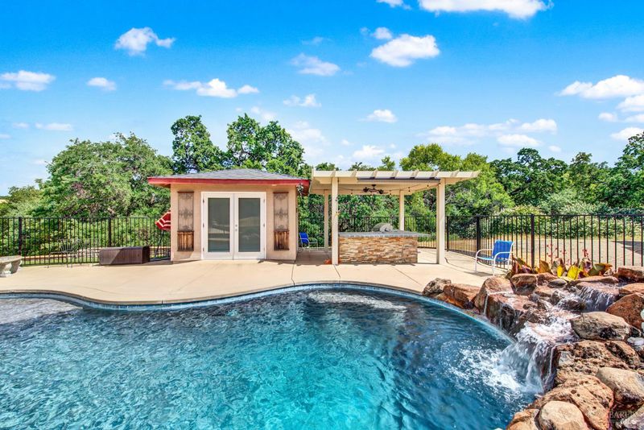
$2,500,000
4,948
SQ FT
$505
SQ/FT
7125-7129 Solitude Court
@ Joslin - Vacaville 1, Vacaville
- 5 Bed
- 4 Bath
- 10 Park
- 4,948 sqft
- Vacaville
-

-
Sun Jun 1, 12:00 pm - 3:00 pm
Hosted by Janice Jackson & Kim Shontz
This is a beautiful custom home full of amenities on over 5 acres. Home features 5 bedrooms plus office/library. Impressive features throughout. Beautiful entry doors that lead you to a large living with Fireplace and dining room. Kitchen has large island with quartz counter tops, with double ovens, microwave, dishwasher, 6 burner cooktop with chef hood. Eat in kitchen area. Family room with decor fireplace and built in entertainment cent with surround sound. Upstairs primary has sitting area and access to upper area wrap around porch. Master bathroom has walk in shower with double shower heads, jacuzzi tub, dual sinks, and two walk in closets. Second upstairs bedroom has its own bathroom. Laundry room upstairs features washer, dryer, storage cabinets, and sink. Game room that has access to upper walk around porch. New flooring of LVP, tile, and carpet. Garage is oversized and has parking for at least 4+ cars with auto doors. Water softner, solar system owned, solar screens, and tankless water heater and plantation shutters. Rear yard has outdoor fireplace, and large areas of covered patios, and built in BBQ. Barn/workshop has a car lift and 4 roll up doors. Pool with waterfall, dirty kitchen, and pool house. Lots of parking. Home has had a ton of recent remodeling.
- Days on Market
- 16 days
- Current Status
- Active
- Original Price
- $2,500,000
- List Price
- $2,500,000
- On Market Date
- May 16, 2025
- Property Type
- Single Family Residence
- Area
- Vacaville 1
- Zip Code
- 95688
- MLS ID
- 325043126
- APN
- 0105-240-170
- Year Built
- 2005
- Stories in Building
- Unavailable
- Possession
- Close Of Escrow
- Data Source
- BAREIS
- Origin MLS System
Faith Academy
Private K-12 Combined Elementary And Secondary, Religious, Coed
Students: 10 Distance: 1.6mi
Orchard Elementary School
Public K-6 Elementary
Students: 393 Distance: 2.1mi
Browns Valley Elementary School
Public K-6 Elementary, Yr Round
Students: 789 Distance: 2.3mi
The Providence School
Private 2-8 Religious, Coed
Students: NA Distance: 2.6mi
Hemlock Elementary School
Public K-6 Elementary
Students: 413 Distance: 3.0mi
Faith Academy
Private K-12 Religious, Nonprofit
Students: NA Distance: 3.1mi
- Bed
- 5
- Bath
- 4
- Double Sinks, Jetted Tub, Multiple Shower Heads, Quartz, Shower Stall(s), Tile, Walk-In Closet 2+, Window
- Parking
- 10
- 24'+ Deep Garage, Attached, Garage Door Opener, Garage Facing Front, Interior Access, Tandem Garage, Uncovered Parking Space, Uncovered Parking Spaces 2+
- SQ FT
- 4,948
- SQ FT Source
- Assessor Auto-Fill
- Lot SQ FT
- 224,334.0
- Lot Acres
- 5.15 Acres
- Pool Info
- Built-In, Cabana, Fenced, Gunite Construction, Pool House, Pool Sweep
- Kitchen
- Breakfast Area, Island, Kitchen/Family Combo, Pantry Closet, Quartz Counter
- Cooling
- Ceiling Fan(s), Central, MultiUnits, MultiZone, Whole House Fan
- Dining Room
- Dining/Living Combo
- Exterior Details
- Balcony, BBQ Built-In, Fireplace, Kitchen
- Family Room
- Cathedral/Vaulted, Deck Attached, View
- Living Room
- Cathedral/Vaulted, View
- Flooring
- Carpet, Simulated Wood, Tile
- Foundation
- Raised
- Fire Place
- Decorative Only, Family Room, Gas Log, Gas Piped, Living Room
- Heating
- Central, MultiZone, Propane
- Laundry
- Cabinets, Dryer Included, Inside Room, Sink, Upper Floor, Washer Included
- Upper Level
- Bedroom(s), Full Bath(s), Loft, Primary Bedroom
- Main Level
- Bedroom(s), Dining Room, Family Room, Full Bath(s), Garage, Kitchen, Living Room, Street Entrance
- Views
- Hills, Panoramic, Woods
- Possession
- Close Of Escrow
- Fee
- $0
MLS and other Information regarding properties for sale as shown in Theo have been obtained from various sources such as sellers, public records, agents and other third parties. This information may relate to the condition of the property, permitted or unpermitted uses, zoning, square footage, lot size/acreage or other matters affecting value or desirability. Unless otherwise indicated in writing, neither brokers, agents nor Theo have verified, or will verify, such information. If any such information is important to buyer in determining whether to buy, the price to pay or intended use of the property, buyer is urged to conduct their own investigation with qualified professionals, satisfy themselves with respect to that information, and to rely solely on the results of that investigation.
School data provided by GreatSchools. School service boundaries are intended to be used as reference only. To verify enrollment eligibility for a property, contact the school directly.
