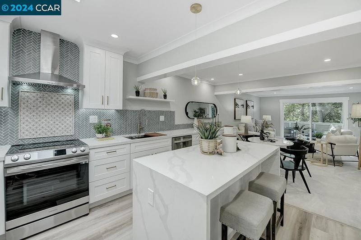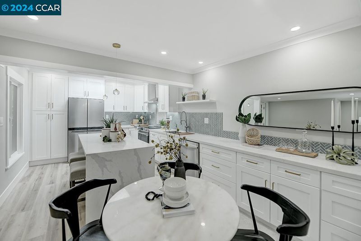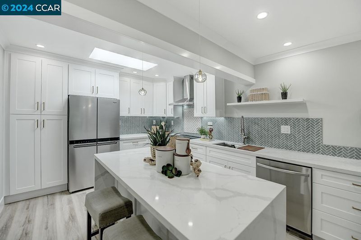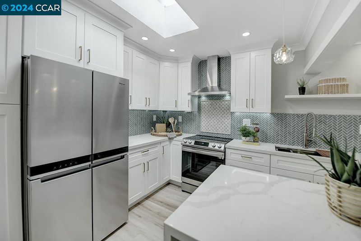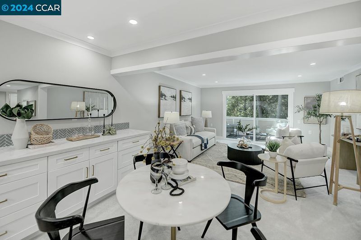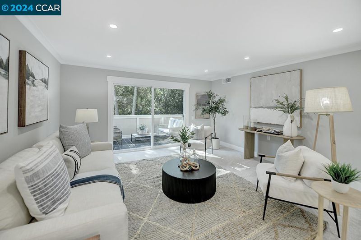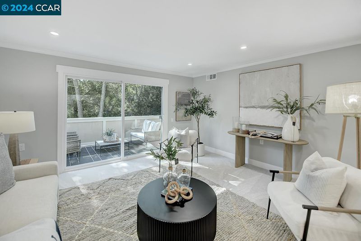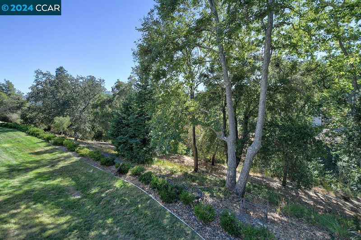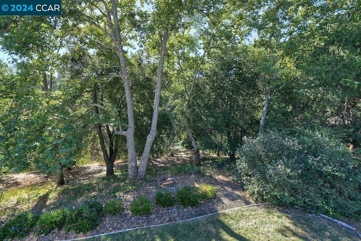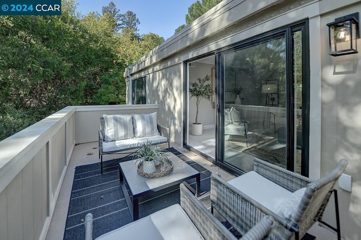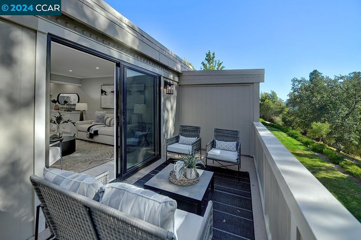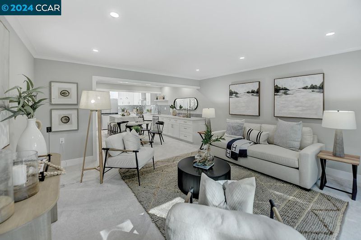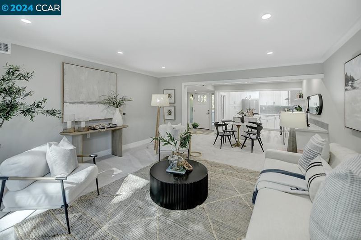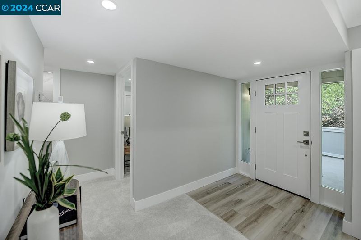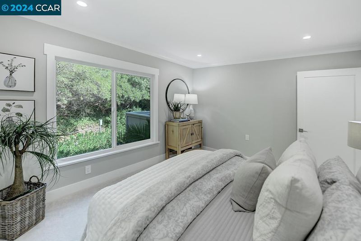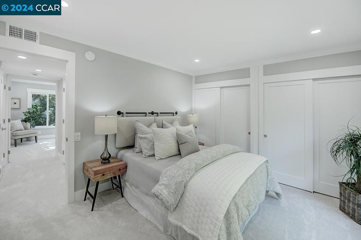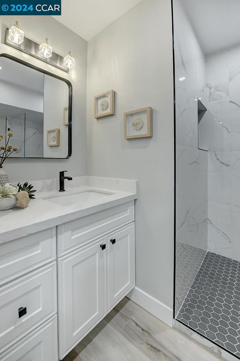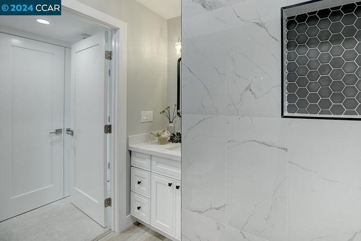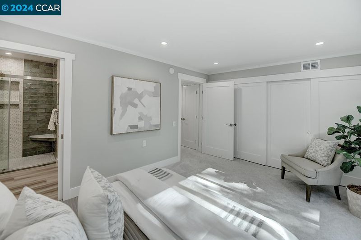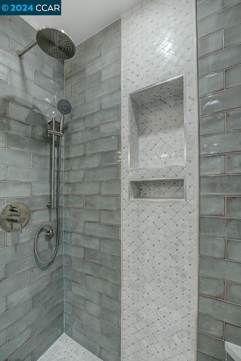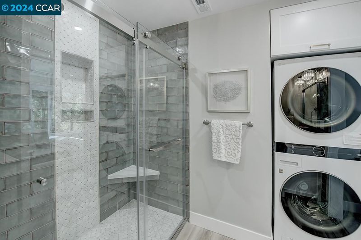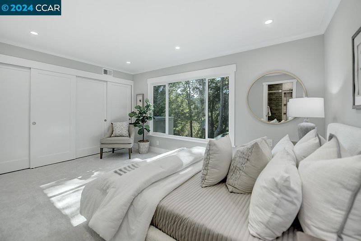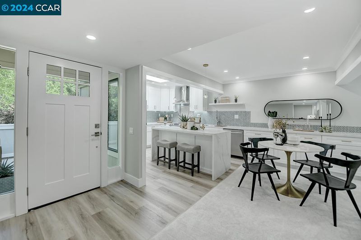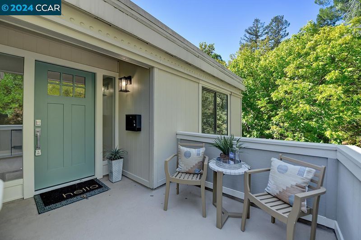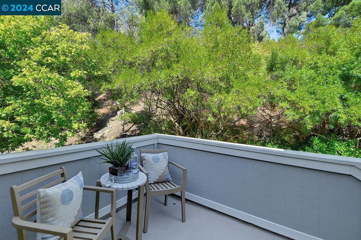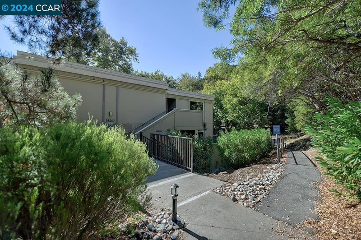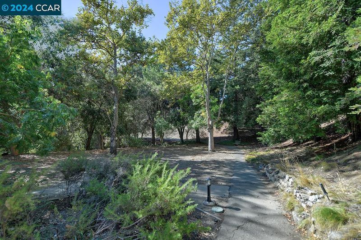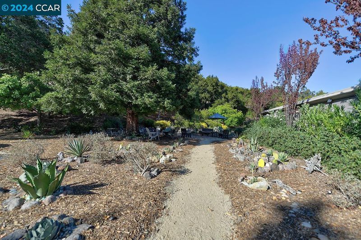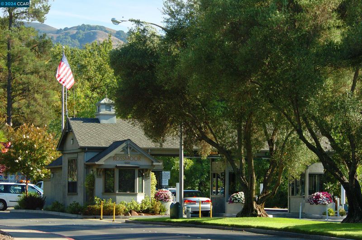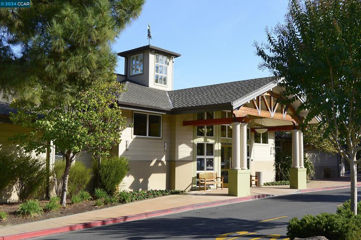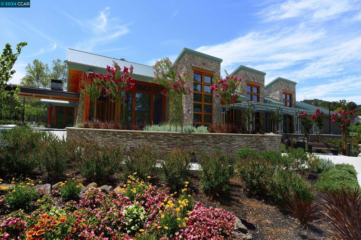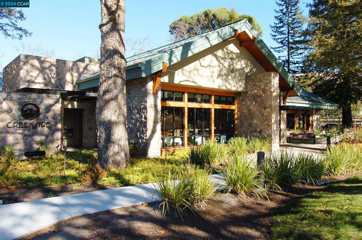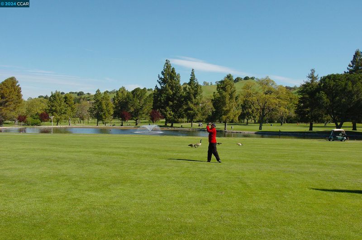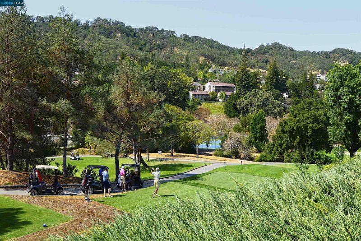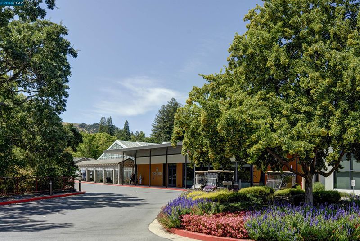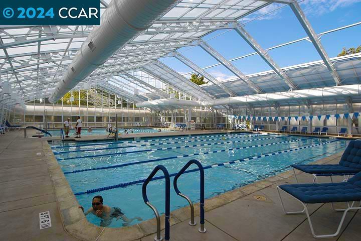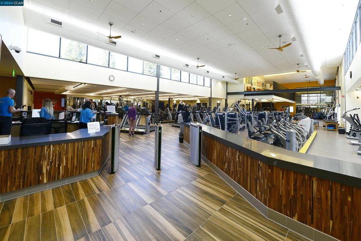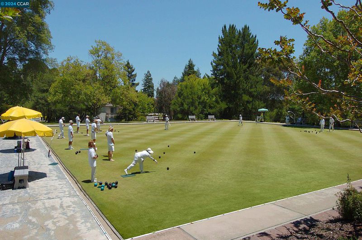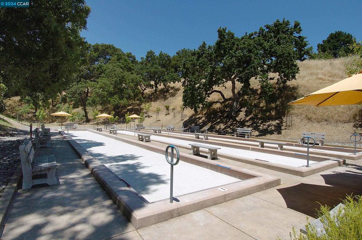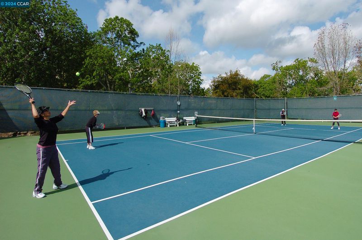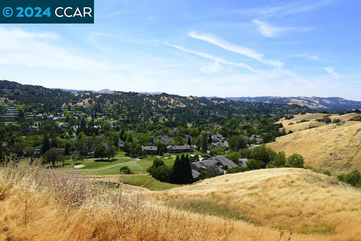
$649,000
1,157
SQ FT
$561
SQ/FT
2209 Golden Rain Rd, #7
@ Tice Creek - Coopmutual#1, Walnut Creek
- 2 Bed
- 2 Bath
- 0 Park
- 1,157 sqft
- Walnut Creek
-

Private, secluded two bedroom, two bath, home in Rossmoor. This new remodel offers peace and tranquility with views of trees and vegetation from every window. Inside you will find a beautifully redesigned kitchen with high end finishes, spacious island, expanded cabinetry, and new appliances. The skylight in the kitchen pours through the main living areas to provide an uplifting feel. Two brand new remodeled bathrooms with tiled stall showers. Dual pane windows, recessed LED lighting, new doors and mouldings. End unit with only one shared wall and no shared walls on either bedroom. Both bedrooms on this home are larger than the one bath version of the Monterey model. On the side of the home there is a trail that leads to the Hillside Clubhouse for swimming, lawn bowling, table tennis, and group activities.
- Current Status
- Active
- Original Price
- $649,000
- List Price
- $649,000
- On Market Date
- Oct 18, 2024
- Property Type
- Condominium
- D/N/S
- Coopmutual#1
- Zip Code
- 94595
- MLS ID
- 41076943
- APN
- 9000052432
- Year Built
- 1965
- Stories in Building
- 1
- Possession
- COE
- Data Source
- MAXEBRDI
- Origin MLS System
- CONTRA COSTA
Acalanes Center For Independent Study
Public 9-12 Alternative
Students: 27 Distance: 0.5mi
Acalanes Adult Education Center
Public n/a Adult Education
Students: NA Distance: 0.6mi
Meher Schools, The
Private K-5 Nonprofit
Students: 285 Distance: 0.9mi
Meher Schools
Private K-5 Elementary, Coed
Students: 196 Distance: 0.9mi
Parkmead Elementary School
Public K-5 Elementary
Students: 423 Distance: 1.0mi
Tice Creek
Public K-8
Students: 427 Distance: 1.1mi
- Bed
- 2
- Bath
- 2
- Parking
- 0
- Carport
- SQ FT
- 1,157
- SQ FT Source
- Public Records
- Pool Info
- None, Community
- Kitchen
- Dishwasher, Electric Range, Disposal, Plumbed For Ice Maker, Microwave, Free-Standing Range, Refrigerator, Self Cleaning Oven, Dryer, Washer, Gas Water Heater, 220 Volt Outlet, Breakfast Bar, Counter - Stone, Eat In Kitchen, Electric Range/Cooktop, Garbage Disposal, Ice Maker Hookup, Island, Range/Oven Free Standing, Self-Cleaning Oven, Skylight(s), Updated Kitchen
- Cooling
- Central Air
- Disclosures
- Nat Hazard Disclosure
- Entry Level
- 2
- Exterior Details
- Unit Faces Common Area
- Flooring
- Vinyl, Carpet
- Foundation
- Fire Place
- None
- Heating
- Natural Gas, Central
- Laundry
- 220 Volt Outlet, Dryer, Washer, In Unit, Washer/Dryer Stacked Incl
- Main Level
- 2 Bedrooms, 2 Baths, Primary Bedrm Suite - 1, Main Entry
- Views
- Hills, Trees/Woods
- Possession
- COE
- Architectural Style
- Contemporary
- Non-Master Bathroom Includes
- Solid Surface, Stall Shower, Tile, Updated Baths, Marble, Stone
- Construction Status
- Existing
- Additional Miscellaneous Features
- Unit Faces Common Area
- Location
- Corner Lot, Secluded, Private
- Roof
- Unknown
- Water and Sewer
- Public, Mutual Water
- Fee
- $1,261
MLS and other Information regarding properties for sale as shown in Theo have been obtained from various sources such as sellers, public records, agents and other third parties. This information may relate to the condition of the property, permitted or unpermitted uses, zoning, square footage, lot size/acreage or other matters affecting value or desirability. Unless otherwise indicated in writing, neither brokers, agents nor Theo have verified, or will verify, such information. If any such information is important to buyer in determining whether to buy, the price to pay or intended use of the property, buyer is urged to conduct their own investigation with qualified professionals, satisfy themselves with respect to that information, and to rely solely on the results of that investigation.
School data provided by GreatSchools. School service boundaries are intended to be used as reference only. To verify enrollment eligibility for a property, contact the school directly.
