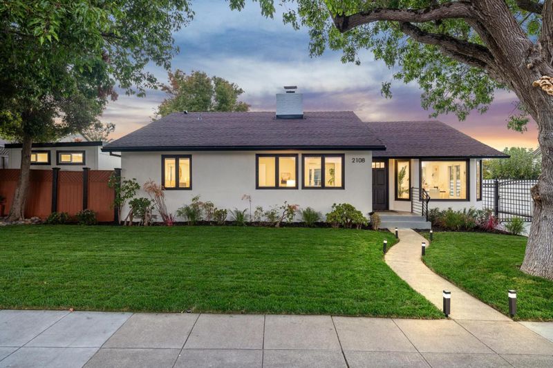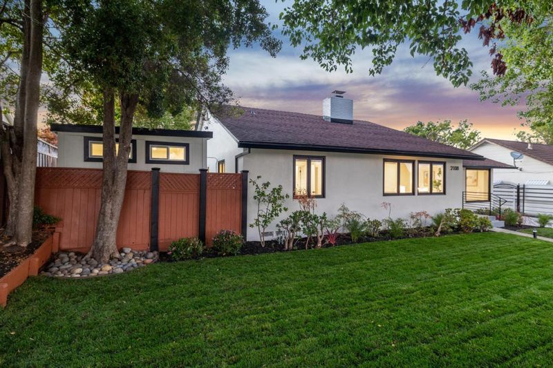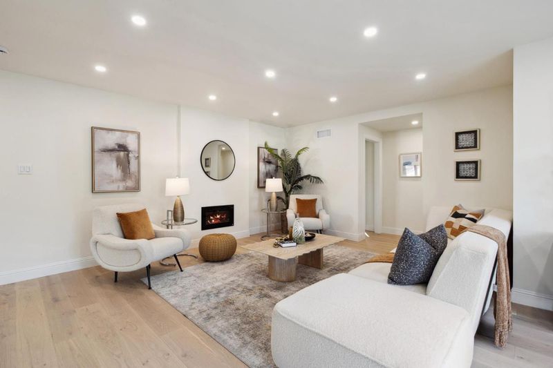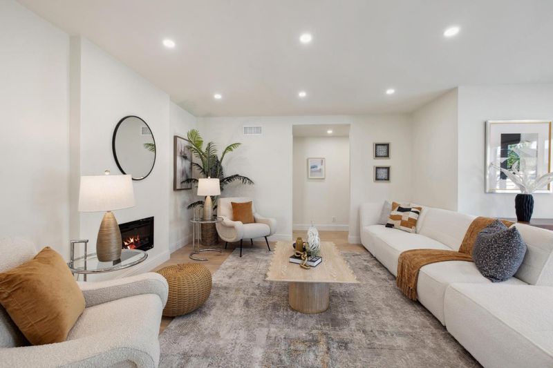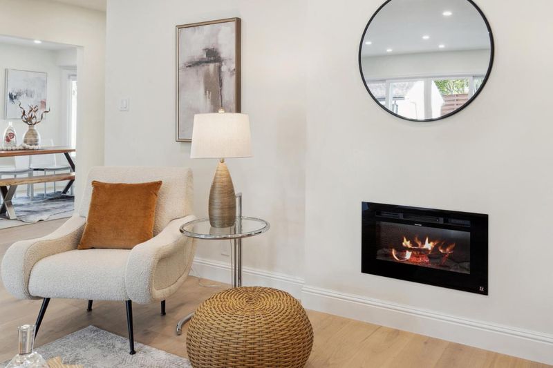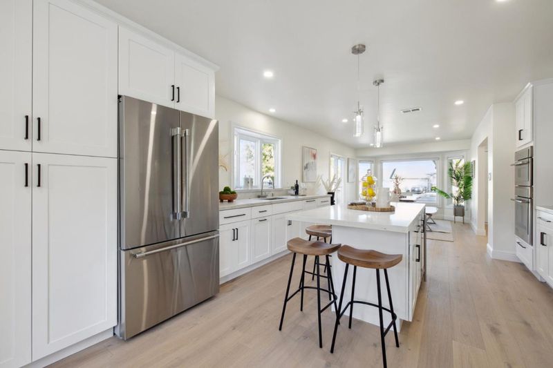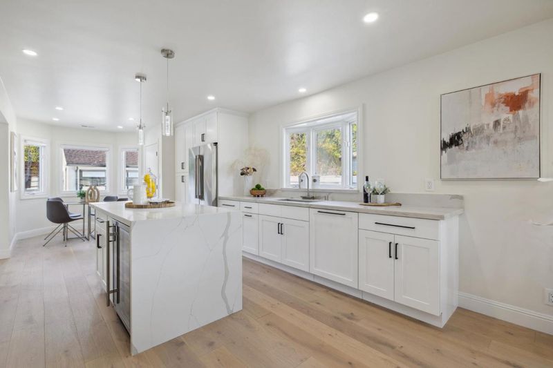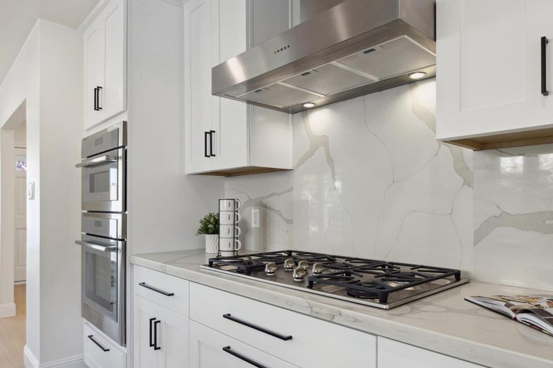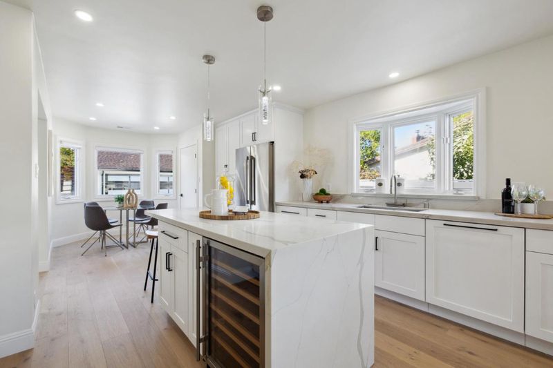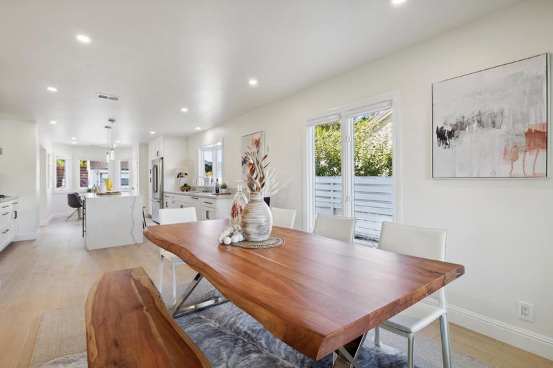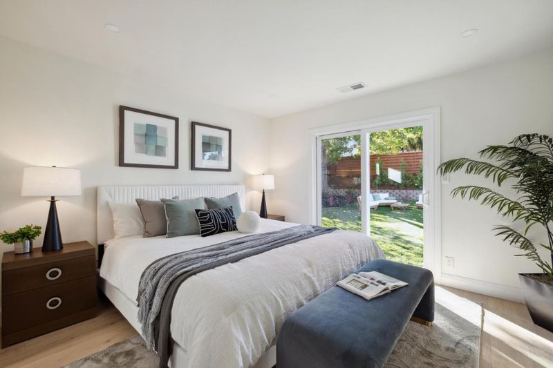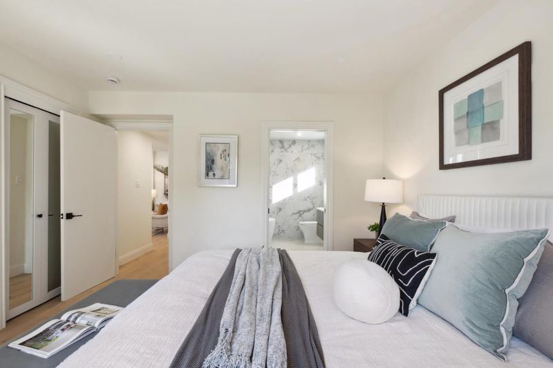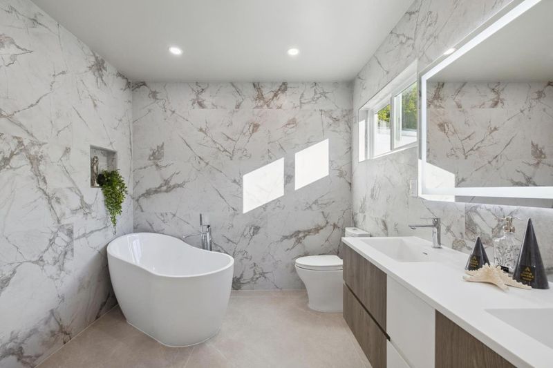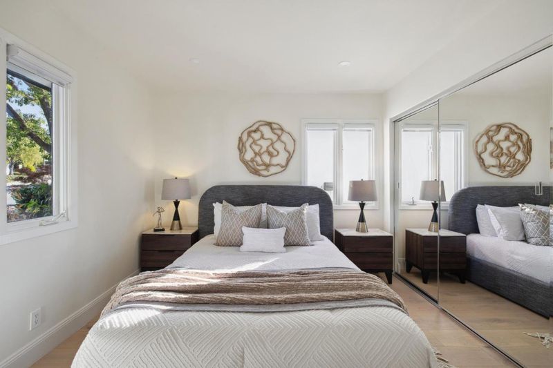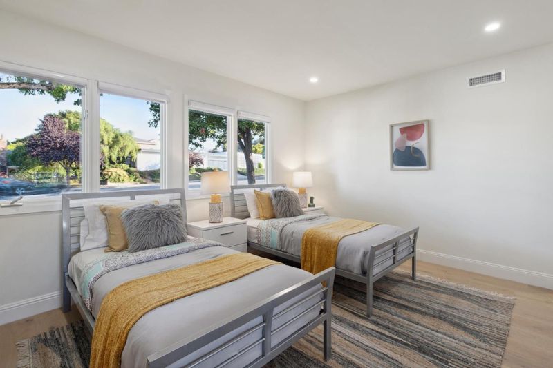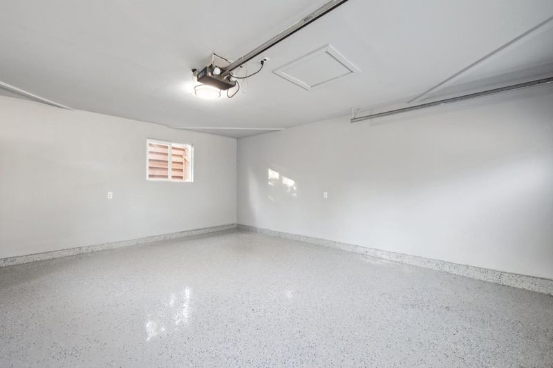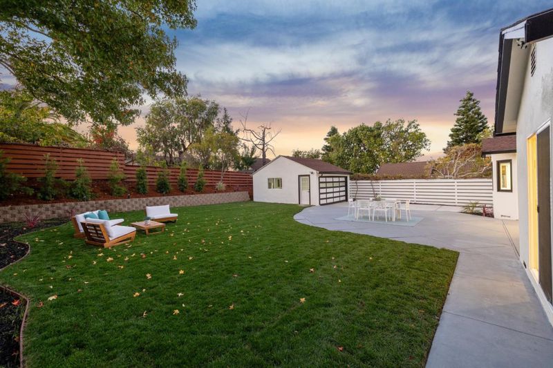 Sold 3.2% Under Asking
Sold 3.2% Under Asking
$2,700,000
1,840
SQ FT
$1,467
SQ/FT
2108 Trousdale Drive
@ Sequoia Ave. - 480 - Mills Estate, Burlingame
- 3 Bed
- 2 Bath
- 2 Park
- 1,840 sqft
- BURLINGAME
-

Welcome to 2108 Trousdale Drive! This beautifully updated Mills Estate residence is located on the lower, flat end of Trousdale Dr. and features 3 bedrooms & 2 bathrooms, offering 1,840 sq ft of comfortable living space on an expansive 9,120 sq ft lot with plenty of potential for future expansion. Modern engineered floors & large double pane windows create a bright and airy ambiance throughout while keeping the space serene and quiet. The eat-in kitchen, complete with an island, has been fully remodeled & boasts top-of-the-line Thermador, Miele, & Bertazzoni appliances. Both bathrooms are elegantly designed with Porcelanosa tiles, European vanities, & premium Hansgrohe & Isenberg fixtures. Freshly painted inside & out, this home also showcases new designer light fixtures throughout, & a spacious gated driveway ideal for RV or boat parking, as well as a safe area for kids to ride bikes. The newly landscaped backyard serves as a peaceful retreat as well as a great entertaining space & even features a shed that's perfect for a home office. Conveniently located near top-rated schools, Mills Peninsula Hospital, shopping, dining, & providing easy access to HWY 101, 280, BART, & SFO, this property perfectly blends modern living with ultimate convenience.
- Days on Market
- 34 days
- Current Status
- Sold
- Sold Price
- $2,700,000
- Under List Price
- 3.2%
- Original Price
- $2,888,000
- List Price
- $2,788,000
- On Market Date
- Sep 20, 2024
- Contract Date
- Oct 24, 2024
- Close Date
- Nov 8, 2024
- Property Type
- Single Family Home
- Area
- 480 - Mills Estate
- Zip Code
- 94010
- MLS ID
- ML81981120
- APN
- 025-102-120
- Year Built
- 1955
- Stories in Building
- Unavailable
- Possession
- Unavailable
- COE
- Nov 8, 2024
- Data Source
- MLSL
- Origin MLS System
- MLSListings, Inc.
Franklin Elementary School
Public K-5 Elementary
Students: 466 Distance: 0.1mi
Mills High School
Public 9-12 Secondary
Students: 1182 Distance: 0.2mi
Spring Valley Elementary School
Public K-5 Elementary
Students: 425 Distance: 0.2mi
Burlingame Intermediate School
Public 6-8 Middle
Students: 1081 Distance: 0.2mi
Lincoln Elementary School
Public K-5 Elementary
Students: 457 Distance: 0.5mi
Mercy High School
Private 9-12 Secondary, Religious, All Female, Nonprofit
Students: 387 Distance: 0.7mi
- Bed
- 3
- Bath
- 2
- Double Sinks, Primary - Oversized Tub, Primary - Stall Shower(s), Shower over Tub - 1, Updated Bath
- Parking
- 2
- Detached Garage, On Street, Room for Oversized Vehicle
- SQ FT
- 1,840
- SQ FT Source
- Unavailable
- Lot SQ FT
- 9,120.0
- Lot Acres
- 0.209366 Acres
- Kitchen
- Cooktop - Gas, Dishwasher, Freezer, Hood Over Range, Island, Oven - Built-In, Refrigerator, Wine Refrigerator
- Cooling
- None
- Dining Room
- Dining Area, Eat in Kitchen
- Disclosures
- Natural Hazard Disclosure
- Family Room
- No Family Room
- Foundation
- Other
- Fire Place
- Gas Burning, Living Room
- Heating
- Other
- Laundry
- Inside, Washer / Dryer
- Fee
- Unavailable
MLS and other Information regarding properties for sale as shown in Theo have been obtained from various sources such as sellers, public records, agents and other third parties. This information may relate to the condition of the property, permitted or unpermitted uses, zoning, square footage, lot size/acreage or other matters affecting value or desirability. Unless otherwise indicated in writing, neither brokers, agents nor Theo have verified, or will verify, such information. If any such information is important to buyer in determining whether to buy, the price to pay or intended use of the property, buyer is urged to conduct their own investigation with qualified professionals, satisfy themselves with respect to that information, and to rely solely on the results of that investigation.
School data provided by GreatSchools. School service boundaries are intended to be used as reference only. To verify enrollment eligibility for a property, contact the school directly.
