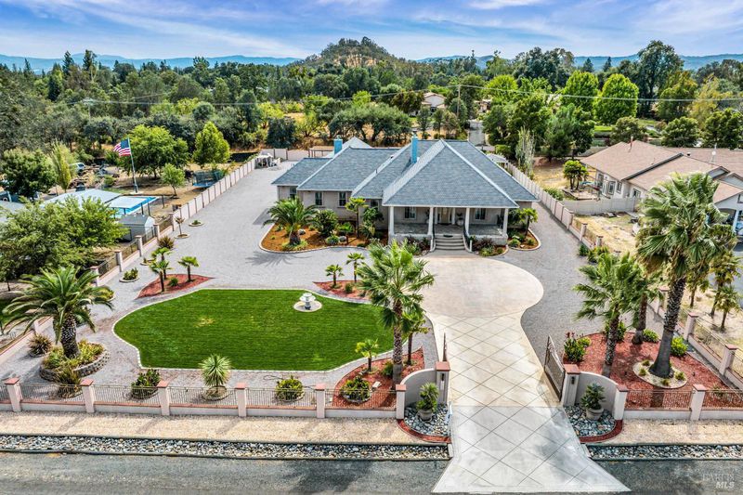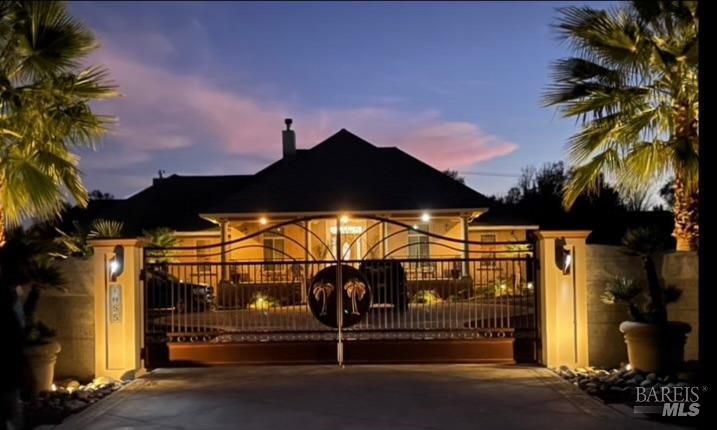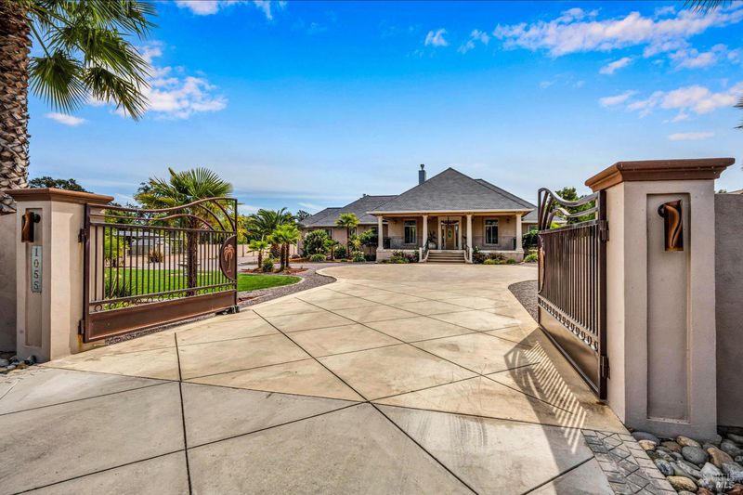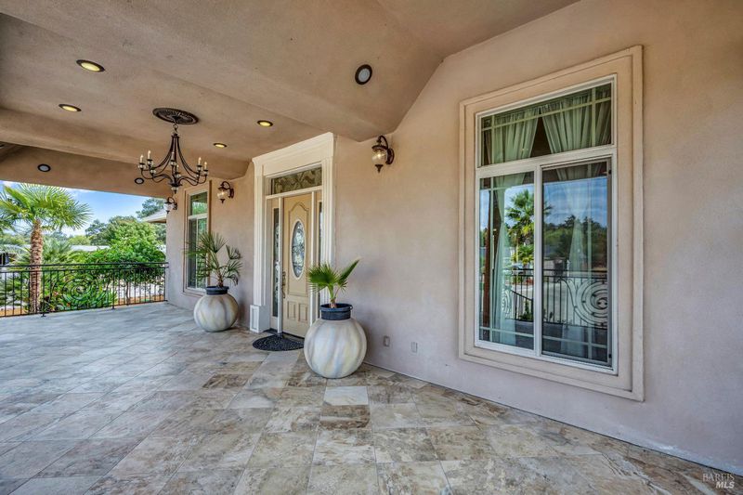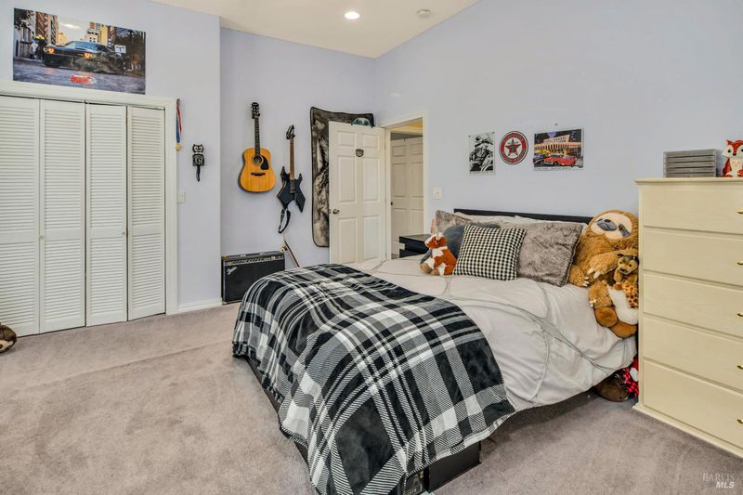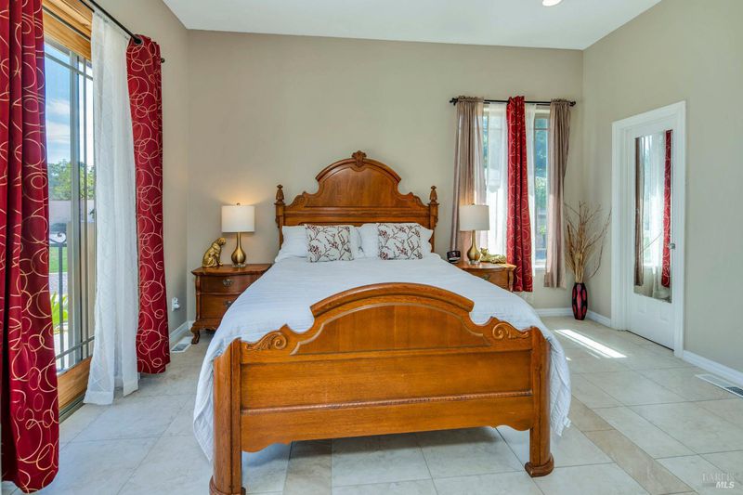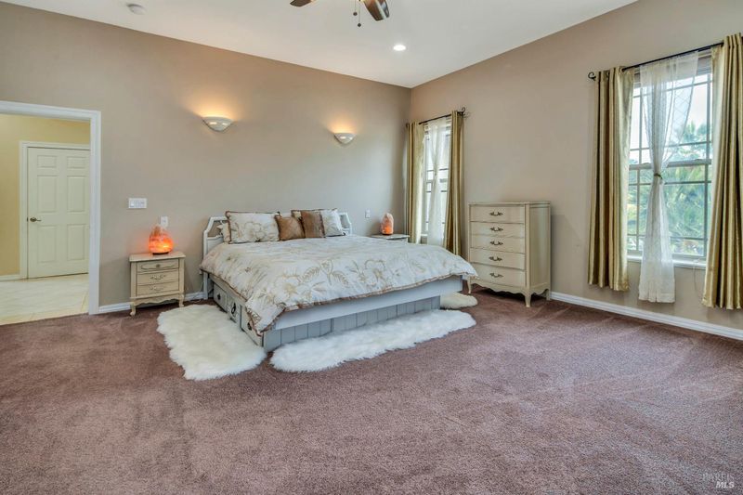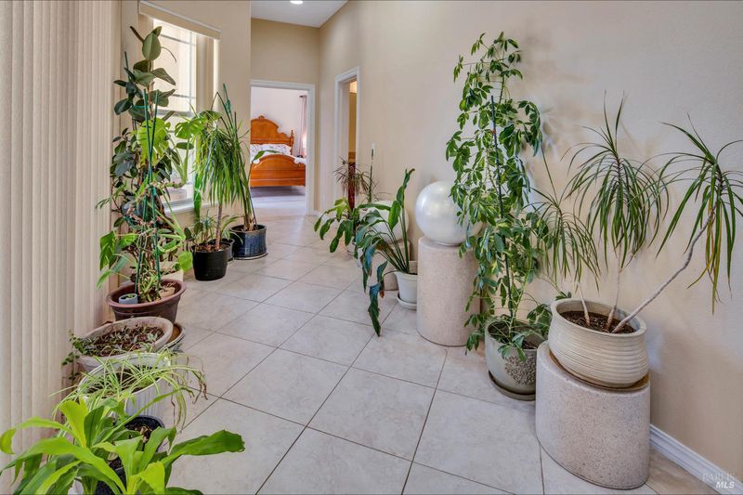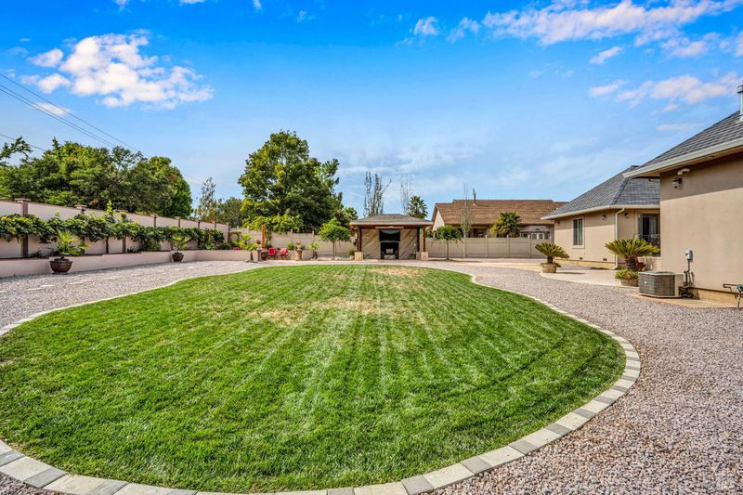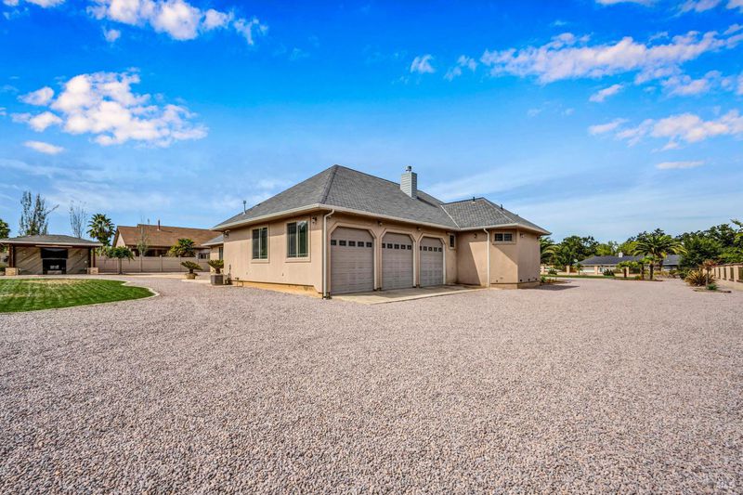
$948,500
4,037
SQ FT
$235
SQ/FT
1055 Oak Park Way
@ Hill Rd - Lake County, Lakeport
- 4 Bed
- 5 (4/1) Bath
- 12 Park
- 4,037 sqft
- Lakeport
-

Not to be missed! A gem of a house in one of the nicest neighborhoods in Lakeport. Spacious, with plenty of room for family and other custom room needs. Each of the four bedroom's en suite bathrooms are beautifully tiled and have their own jetted bathtub with shower. Two of the bathrooms have granite counter vanities, the third, a lovely porcelain pedestal-style sink. The primary has 2 separate granite topped vanities and an extra-large custom shape bath with separate shower and walk-in closet. The primary features a sitting parlor off to the side with a wood-burning fireplace and sliding glass doors out to patio. There is a room for an additional bedroom or large office. The foyer leads in to a large, open-concept living area with high ceilings throughout, gorgeous chandelier and wood- burning fireplace. Off to the left of the living area is an octagonal shaped formal dining room with attractive built-in hutch. This kitchen is a chef's dream! Built-in double oven, granite countertop stove, extra mini sink, large granite top island and breakfast bar, dishwasher and large newer refrigerator. Outdoor theater, plenty of patio space, gazebo, vineyard along back fence. # car garage and plenty of parking with RV hook-up. Fully fenced in concrete and wrought iron.
- Days on Market
- 5 days
- Current Status
- Active
- Original Price
- $948,500
- List Price
- $948,500
- On Market Date
- Sep 19, 2024
- Property Type
- Single Family Residence
- Area
- Lake County
- Zip Code
- 95453
- MLS ID
- 324071737
- APN
- 005-055-150-000
- Year Built
- 2008
- Stories in Building
- Unavailable
- Possession
- Close Of Escrow
- Data Source
- BAREIS
- Origin MLS System
Terrace School
Public 4-8 Middle
Students: 558 Distance: 1.4mi
Clear Lake High School
Public 9-12 Secondary
Students: 385 Distance: 1.5mi
Lakeport Elementary School
Public K-3 Elementary
Students: 485 Distance: 1.5mi
Natural High (Continuation) School
Public 9-12 Continuation
Students: 20 Distance: 1.6mi
Lakeport Alternative (Home School)
Public K-12 Alternative
Students: 13 Distance: 1.6mi
Lakeport Community Day School
Public 6-10 Opportunity Community
Students: 11 Distance: 1.6mi
- Bed
- 4
- Bath
- 5 (4/1)
- Double Sinks, Granite, Jetted Tub, Low-Flow Toilet(s), Shower Stall(s), Soaking Tub, Tile, Tub
- Parking
- 12
- 24'+ Deep Garage, Attached, Garage Door Opener, Garage Facing Side, Guest Parking Available, RV Access, RV Possible, Uncovered Parking Space
- SQ FT
- 4,037
- SQ FT Source
- Verified
- Lot SQ FT
- 1,764,659,160.0
- Lot Acres
- 40,511.0 Acres
- Kitchen
- Breakfast Area, Breakfast Room, Butlers Pantry, Granite Counter, Island, Pantry Closet, Stone Counter
- Cooling
- Ceiling Fan(s), Central
- Dining Room
- Breakfast Nook, Dining Bar, Formal Area
- Exterior Details
- Entry Gate, Fire Pit, Fireplace
- Family Room
- Cathedral/Vaulted
- Living Room
- Cathedral/Vaulted, Great Room
- Flooring
- Carpet, Stone, Tile
- Foundation
- Concrete Perimeter
- Heating
- Central, Electric, Hot Water, Propane
- Laundry
- Dryer Included, Laundry Closet, Sink, Washer Included
- Main Level
- Bedroom(s), Dining Room, Full Bath(s), Garage, Kitchen, Living Room, Primary Bedroom, Street Entrance
- Views
- Hills, Mountains
- Possession
- Close Of Escrow
- Architectural Style
- Mediterranean, Spanish
- Fee
- $0
MLS and other Information regarding properties for sale as shown in Theo have been obtained from various sources such as sellers, public records, agents and other third parties. This information may relate to the condition of the property, permitted or unpermitted uses, zoning, square footage, lot size/acreage or other matters affecting value or desirability. Unless otherwise indicated in writing, neither brokers, agents nor Theo have verified, or will verify, such information. If any such information is important to buyer in determining whether to buy, the price to pay or intended use of the property, buyer is urged to conduct their own investigation with qualified professionals, satisfy themselves with respect to that information, and to rely solely on the results of that investigation.
School data provided by GreatSchools. School service boundaries are intended to be used as reference only. To verify enrollment eligibility for a property, contact the school directly.
