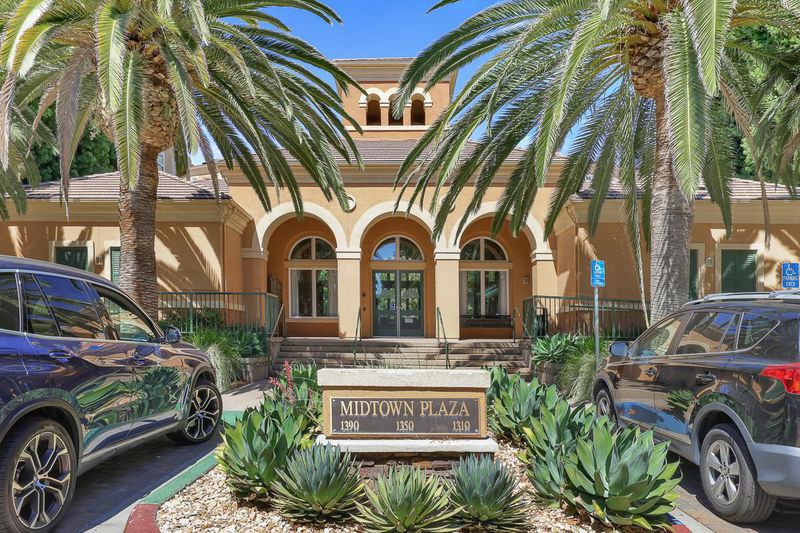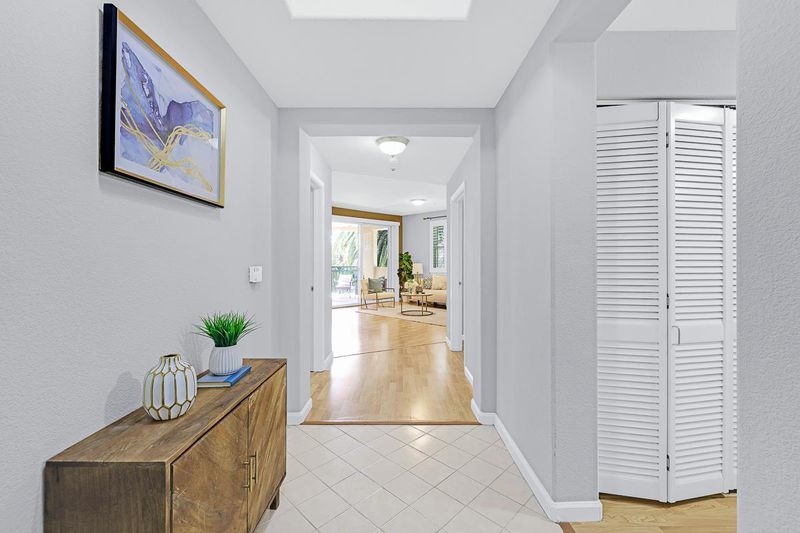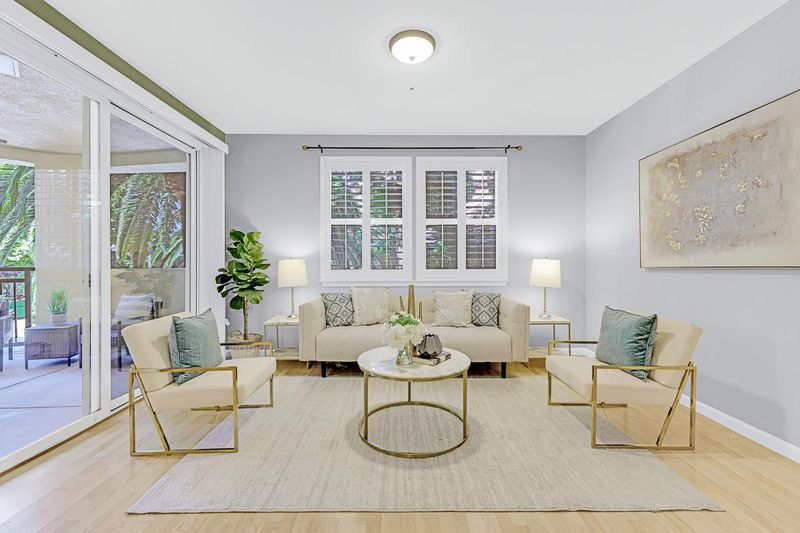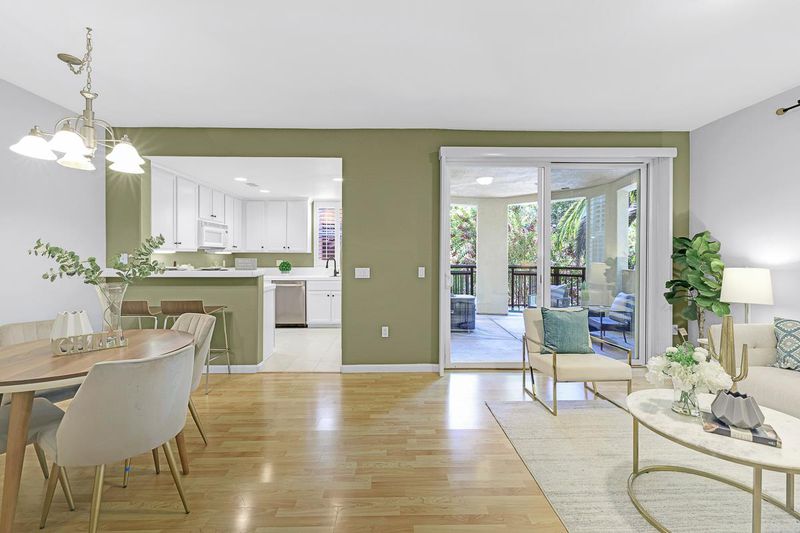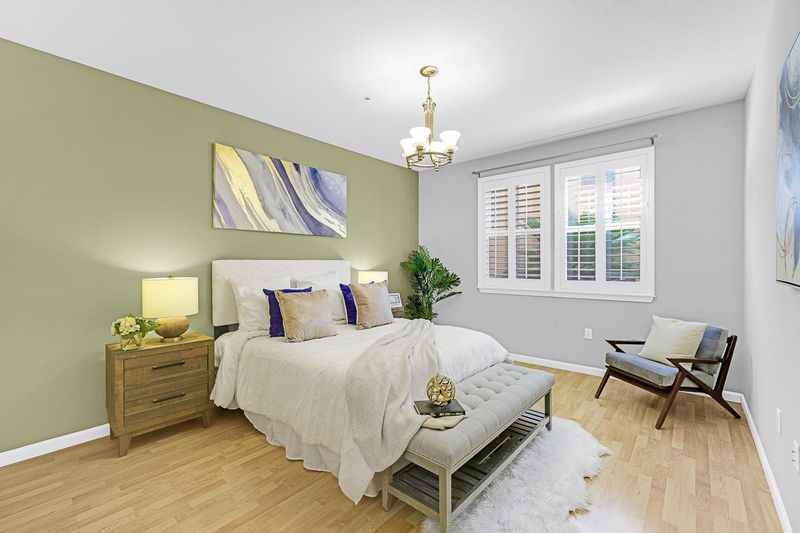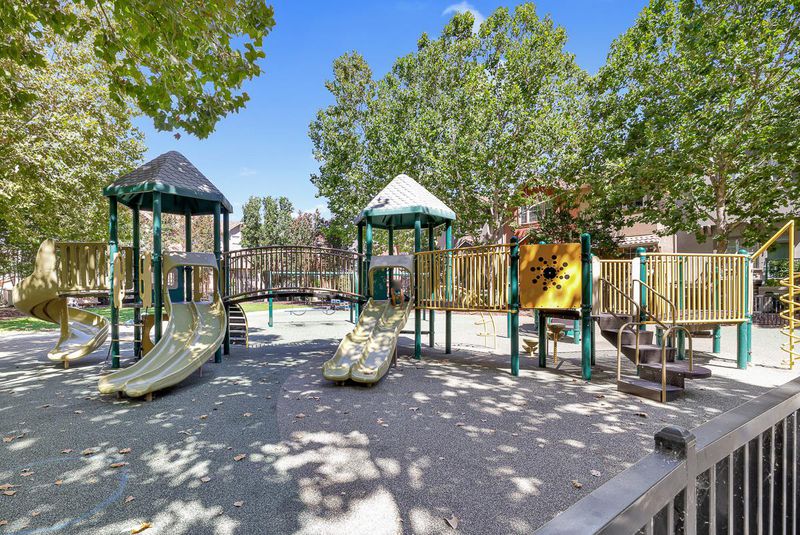
$998,000
1,407
SQ FT
$709
SQ/FT
1310 Saddle Rack Street, #252
@ merridian - 9 - Central San Jose, San Jose
- 3 Bed
- 2 Bath
- 2 Park
- 1,407 sqft
- San Jose
-

Luxury 3B2B condo walks to Basis and Avenues schools! Rare Corner Unit facing courtyard, 1st unit out of elevator on the 2nd floor. Huge Master Suite with walk-in closet is on opposite side of 2 other Bedrooms. Private Patio, Brand New Designer Paint & Tile Floors in Kitchen & Bathrooms, Laminate Floor in Living room and bedrooms, no carpet. Plantation Shutters throughout. Indoor laundry, and 2 side-by-side parking spaces in a secure underground garage. Outstanding location is minutes from Downtown San Jose, Caltrain, Light-rail, and freeways which make this location ideal for commuters. Numerous amenities including a pool/spa, gym, clubhouse, bike closet, and security monitoring. One block to Safeway, Starbucks, Smart and Final, easy access to highway 280 and 880, 17.
- Days on Market
- 4 days
- Current Status
- Active
- Original Price
- $998,000
- List Price
- $998,000
- On Market Date
- Sep 19, 2024
- Property Type
- Condominium
- Area
- 9 - Central San Jose
- Zip Code
- 95126
- MLS ID
- ML81974006
- APN
- 264-68-016
- Year Built
- 2004
- Stories in Building
- 1
- Possession
- Unavailable
- Data Source
- MLSL
- Origin MLS System
- MLSListings, Inc.
BASIS Independent Silicon Valley
Private 5-12 Coed
Students: 800 Distance: 0.3mi
Njeri's Morning Glory School and Art Center
Private PK-5 Coed
Students: 20 Distance: 0.4mi
St. Leo the Great Catholic School
Private PK-8 Elementary, Religious, Coed
Students: 230 Distance: 0.6mi
Alternative Private Schooling
Private 1-12 Coed
Students: NA Distance: 0.8mi
Luther Burbank Elementary School
Public K-8 Elementary, Yr Round
Students: 516 Distance: 0.8mi
Perseverance Preparatory
Charter 5-8
Students: NA Distance: 0.9mi
- Bed
- 3
- Bath
- 2
- Double Sinks, Shower and Tub, Primary - Oversized Tub
- Parking
- 2
- Underground Parking
- SQ FT
- 1,407
- SQ FT Source
- Unavailable
- Pool Info
- Community Facility
- Kitchen
- Countertop - Tile, Cooktop - Electric
- Cooling
- Central AC
- Dining Room
- Dining Area in Family Room
- Disclosures
- Natural Hazard Disclosure
- Family Room
- Kitchen / Family Room Combo
- Flooring
- Laminate, Tile
- Foundation
- Concrete Slab
- Heating
- Central Forced Air
- Laundry
- Washer / Dryer
- Architectural Style
- Mediterranean
- * Fee
- $500
- Name
- Midtown Village HOA
- Phone
- 408-226-3300
- *Fee includes
- Exterior Painting, Garbage, Hot Water, Landscaping / Gardening, Sewer, Common Area Electricity, Insurance - Common Area, Common Area Gas, and Maintenance - Common Area
MLS and other Information regarding properties for sale as shown in Theo have been obtained from various sources such as sellers, public records, agents and other third parties. This information may relate to the condition of the property, permitted or unpermitted uses, zoning, square footage, lot size/acreage or other matters affecting value or desirability. Unless otherwise indicated in writing, neither brokers, agents nor Theo have verified, or will verify, such information. If any such information is important to buyer in determining whether to buy, the price to pay or intended use of the property, buyer is urged to conduct their own investigation with qualified professionals, satisfy themselves with respect to that information, and to rely solely on the results of that investigation.
School data provided by GreatSchools. School service boundaries are intended to be used as reference only. To verify enrollment eligibility for a property, contact the school directly.
