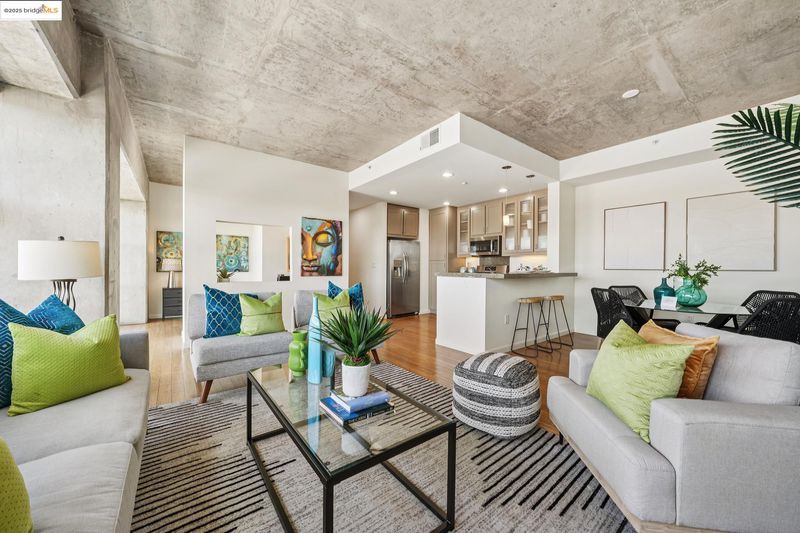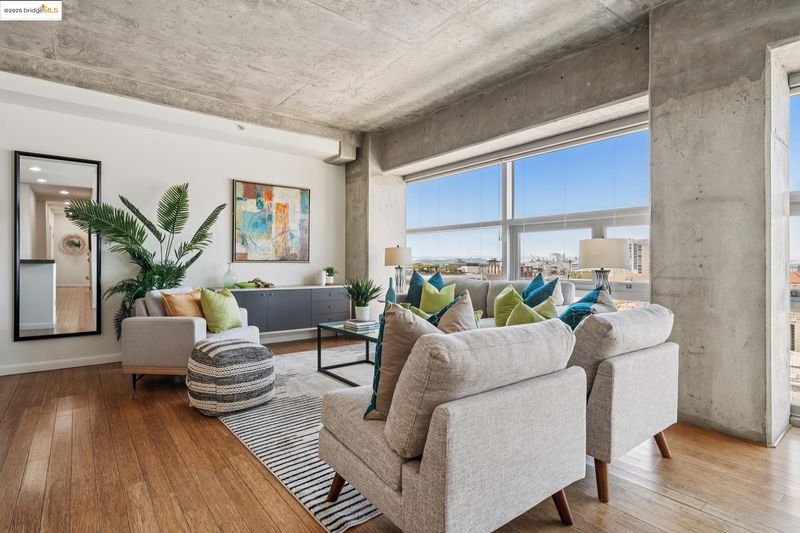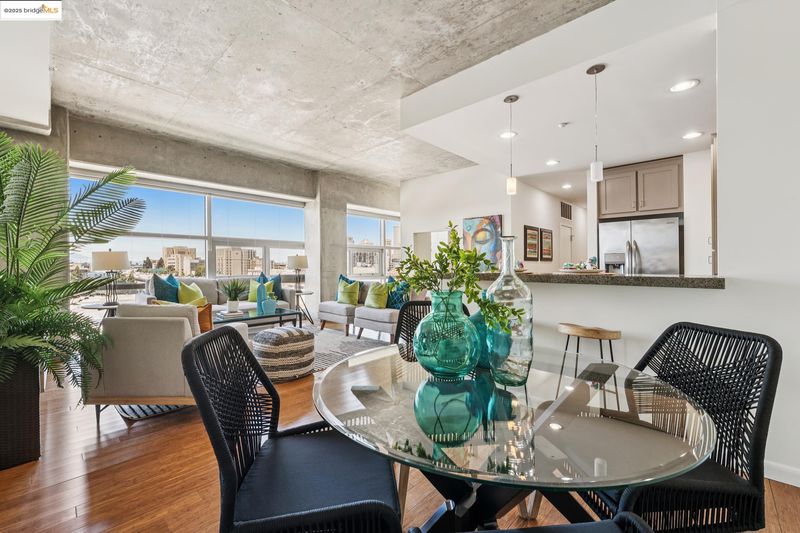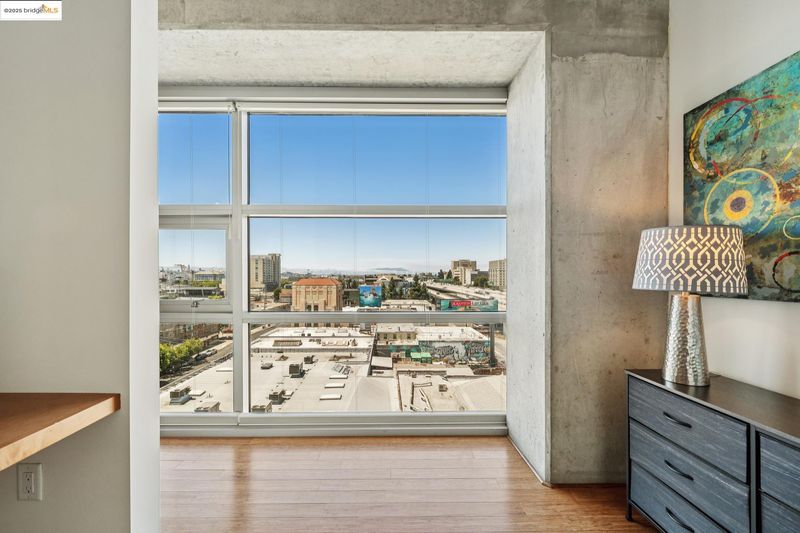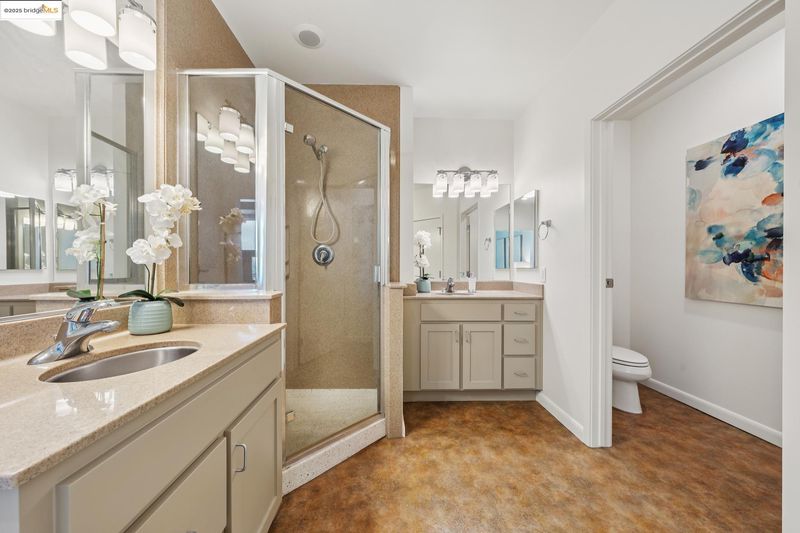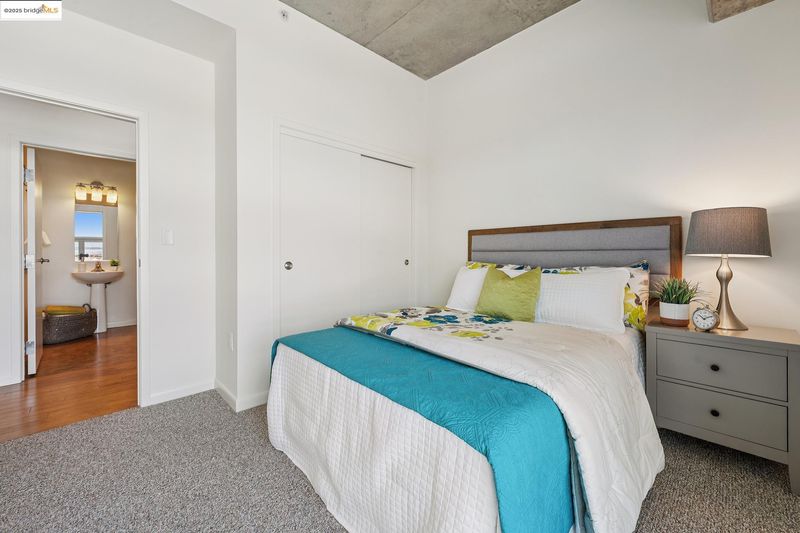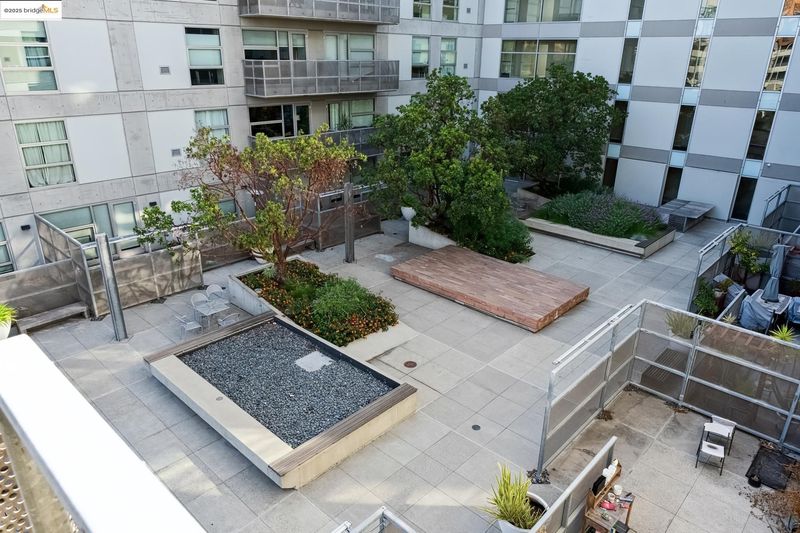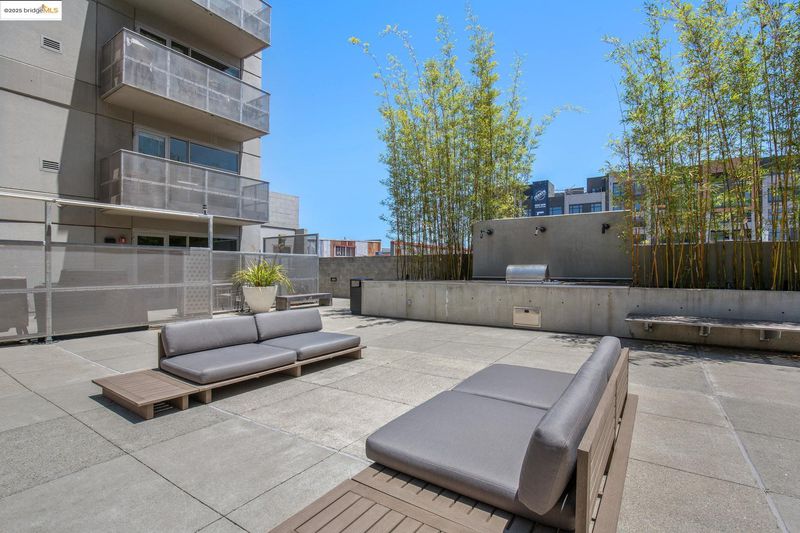
$599,000
1,225
SQ FT
$489
SQ/FT
428 Alice St, #822
@ 4th - Jack London, Oakland
- 2 Bed
- 2 Bath
- 1 Park
- 1,225 sqft
- Oakland
-

Discover the ease of life and exquisite modern aesthetic of Unit 822 at 428 Alice Street, in vibrant Jack London Square. This spacious 2-bedroom, 2-bathroom condominium spans 1,225 square feet and is designed for those who appreciate style and functionality. Step inside to be greeted by light-filled rooms adorned with beautiful flooring and freshly painted walls. The large kitchen is perfect for any home chef, featuring ample storage and modern finishes. Adjacent is the dining room and a living room great room, harmoniously divided by a pony wall to create a designated office space complete with built-in office furniture. Relax in the expansive bedrooms, where comfort meets elegance. Enjoy breathtaking urban views from the comfort of your home, and relish in the convenience of being close to all the attractions Jack London Square has to offer. Whether you're commuting or exploring, this location is unbeatable. For those seeking a blend of city life and serene living, this home is your haven.
- Current Status
- Active - Coming Soon
- Original Price
- $599,000
- List Price
- $599,000
- On Market Date
- Jul 3, 2025
- Property Type
- Condominium
- D/N/S
- Jack London
- Zip Code
- 94607
- MLS ID
- 41103598
- APN
- 1155196
- Year Built
- 2006
- Stories in Building
- 1
- Possession
- Other
- Data Source
- MAXEBRDI
- Origin MLS System
- Bridge AOR
Lincoln Elementary School
Public K-5 Elementary
Students: 750 Distance: 0.3mi
Lamb-O Academy
Private 4-12 Religious, Coed
Students: 12 Distance: 0.3mi
Gateway To College at Laney College School
Public 9-12
Students: 78 Distance: 0.4mi
American Indian Public Charter School
Charter 6-8 Combined Elementary And Secondary, Coed
Students: 161 Distance: 0.4mi
American Indian Public Charter School Ii
Charter K-8 Elementary
Students: 794 Distance: 0.4mi
Young Adult Program
Public n/a
Students: 165 Distance: 0.4mi
- Bed
- 2
- Bath
- 2
- Parking
- 1
- Space Per Unit - 2, Below Building Parking
- SQ FT
- 1,225
- SQ FT Source
- Public Records
- Lot SQ FT
- 30,767.0
- Lot Acres
- 0.71 Acres
- Pool Info
- None
- Kitchen
- Dishwasher, Free-Standing Range, Refrigerator, Self Cleaning Oven, Dryer, Gas Water Heater, Breakfast Bar, Stone Counters, Range/Oven Free Standing, Self-Cleaning Oven, Updated Kitchen
- Cooling
- Central Air
- Disclosures
- Architectural Apprl Req, Building Restrictions, Easements, Mello-Roos District, Nat Hazard Disclosure, HOA Rental Restrictions, Disclosure Package Avail, Disclosure Statement
- Entry Level
- 8
- Exterior Details
- No Yard
- Flooring
- Other
- Foundation
- Fire Place
- None
- Heating
- Forced Air
- Laundry
- Dryer, Laundry Closet, Washer, In Unit, Washer/Dryer Stacked Incl
- Main Level
- 2 Bedrooms, 2 Baths
- Possession
- Other
- Architectural Style
- Modern/High Tech
- Construction Status
- Existing
- Additional Miscellaneous Features
- No Yard
- Location
- Rectangular Lot
- Roof
- Other
- Water and Sewer
- Public
- Fee
- $1,026
MLS and other Information regarding properties for sale as shown in Theo have been obtained from various sources such as sellers, public records, agents and other third parties. This information may relate to the condition of the property, permitted or unpermitted uses, zoning, square footage, lot size/acreage or other matters affecting value or desirability. Unless otherwise indicated in writing, neither brokers, agents nor Theo have verified, or will verify, such information. If any such information is important to buyer in determining whether to buy, the price to pay or intended use of the property, buyer is urged to conduct their own investigation with qualified professionals, satisfy themselves with respect to that information, and to rely solely on the results of that investigation.
School data provided by GreatSchools. School service boundaries are intended to be used as reference only. To verify enrollment eligibility for a property, contact the school directly.
