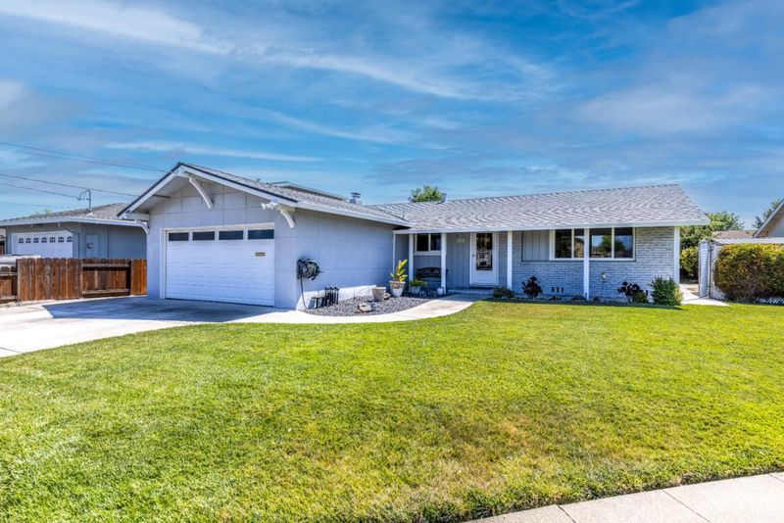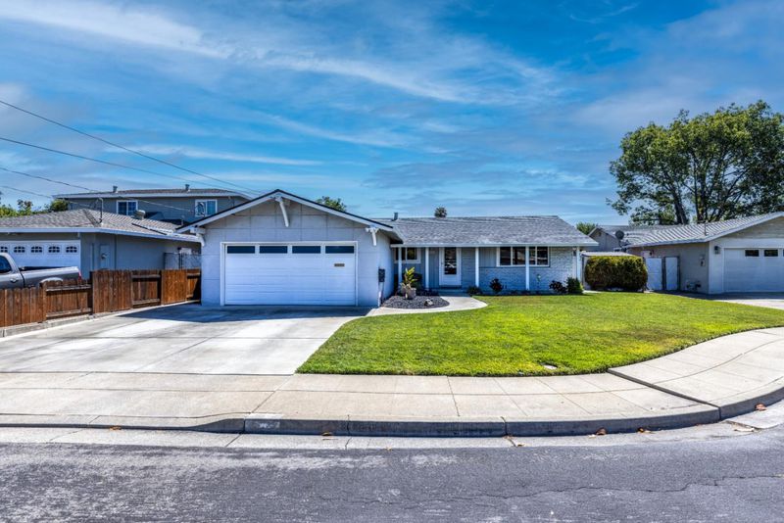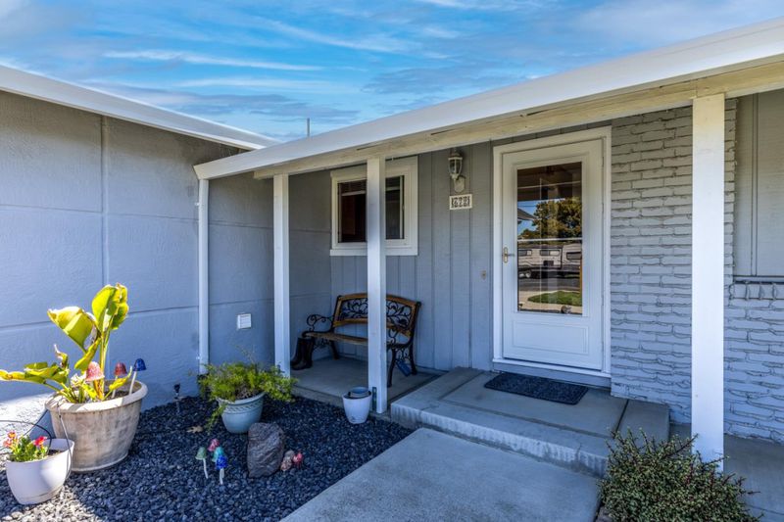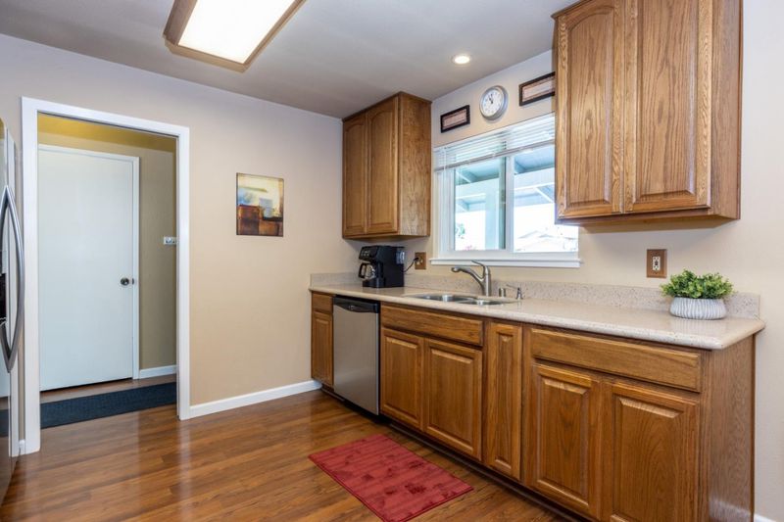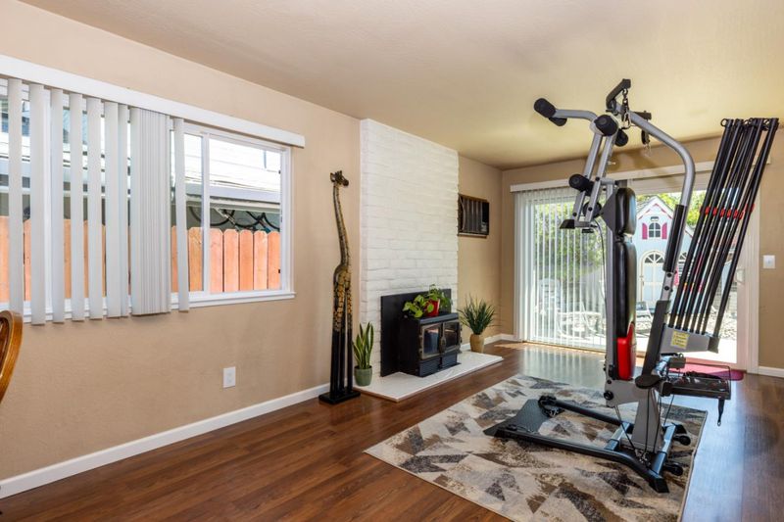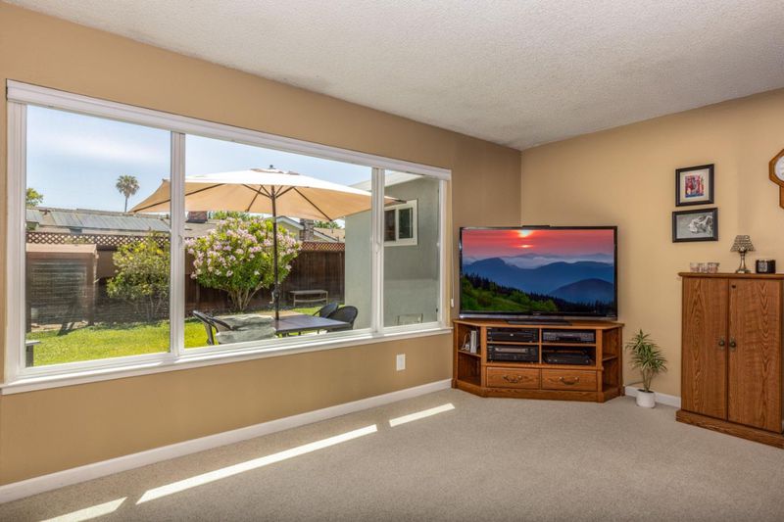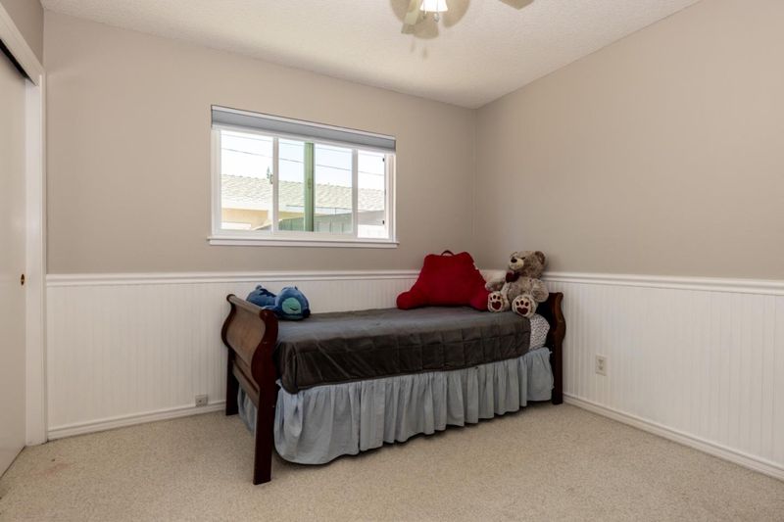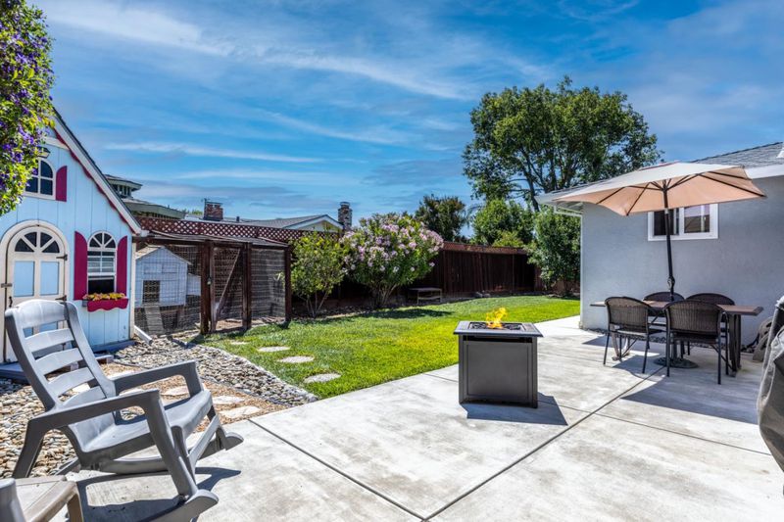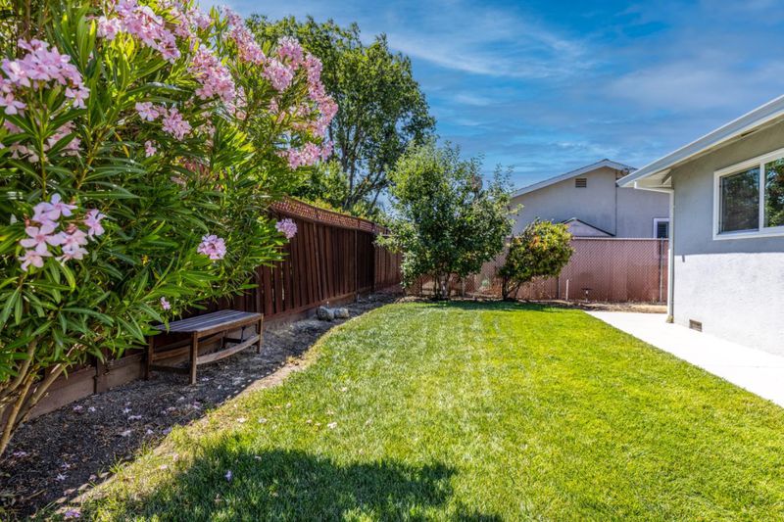
$1,049,000
1,404
SQ FT
$747
SQ/FT
672 Sonoma Court
@ Sonoma - 4000 - Livermore, Livermore
- 3 Bed
- 2 Bath
- 2 Park
- 1,404 sqft
- LIVERMORE
-

Wow! Pride of Ownership! Move-in condition, meticulously maintained & upgraded charmer located in the desirable "Sunset West" neighborhood (on a court). Remodeled kitchen features oak cabinetry, Dupont Zodiaq quartz countertops, Maytag stainless double oven & dishwasher, ample eat-in spaces & laminate flooring* Separate family room boasts a brick-hearth fireplace with insert & a slider that grants access to an inviting backyard * spacious living room - includes large picture window, designer colors & Berber carpeting*Primary suite with remodeled bath* 2 Additional sizable bedrooms with custom wainscotting and ceiling fans. 3 Yrs new comp roof & gutters * double-paned windows* Conveniently designed patio is excellent for entertaining includes a storage shed, chicken coup& kids playhouse* Located in close proximity to Livermore's top rated schools, 84 & downtown Livermore
- Days on Market
- 8 days
- Current Status
- Active
- Original Price
- $1,049,000
- List Price
- $1,049,000
- On Market Date
- Jul 10, 2025
- Property Type
- Single Family Home
- Area
- 4000 - Livermore
- Zip Code
- 94550
- MLS ID
- ML82014233
- APN
- 0990308058
- Year Built
- 1962
- Stories in Building
- Unavailable
- Possession
- COE
- Data Source
- MLSL
- Origin MLS System
- MLSListings, Inc.
Granada High School
Public 9-12 Secondary
Students: 2282 Distance: 0.2mi
Emma C. Smith Elementary School
Public K-5 Elementary
Students: 719 Distance: 0.4mi
Joe Michell K-8 School
Public K-8 Elementary
Students: 819 Distance: 0.5mi
William Mendenhall Middle School
Public 6-8 Middle
Students: 965 Distance: 0.5mi
Marylin Avenue Elementary School
Public K-5 Elementary
Students: 392 Distance: 0.9mi
Tri-Valley Rop School
Public 9-12
Students: NA Distance: 1.0mi
- Bed
- 3
- Bath
- 2
- Primary - Stall Shower(s), Shower over Tub - 1
- Parking
- 2
- Attached Garage, Gate / Door Opener
- SQ FT
- 1,404
- SQ FT Source
- Unavailable
- Lot SQ FT
- 6,368.0
- Lot Acres
- 0.146189 Acres
- Kitchen
- Countertop - Solid Surface / Corian, Dishwasher, Oven Range - Electric
- Cooling
- Central AC, Window / Wall Unit
- Dining Room
- Eat in Kitchen
- Disclosures
- Flood Zone - See Report
- Family Room
- Separate Family Room
- Flooring
- Carpet, Laminate, Vinyl / Linoleum
- Foundation
- Concrete Perimeter
- Fire Place
- Family Room, Insert
- Heating
- Central Forced Air
- Laundry
- In Garage, Tub / Sink
- Possession
- COE
- Architectural Style
- Traditional
- Fee
- Unavailable
MLS and other Information regarding properties for sale as shown in Theo have been obtained from various sources such as sellers, public records, agents and other third parties. This information may relate to the condition of the property, permitted or unpermitted uses, zoning, square footage, lot size/acreage or other matters affecting value or desirability. Unless otherwise indicated in writing, neither brokers, agents nor Theo have verified, or will verify, such information. If any such information is important to buyer in determining whether to buy, the price to pay or intended use of the property, buyer is urged to conduct their own investigation with qualified professionals, satisfy themselves with respect to that information, and to rely solely on the results of that investigation.
School data provided by GreatSchools. School service boundaries are intended to be used as reference only. To verify enrollment eligibility for a property, contact the school directly.
