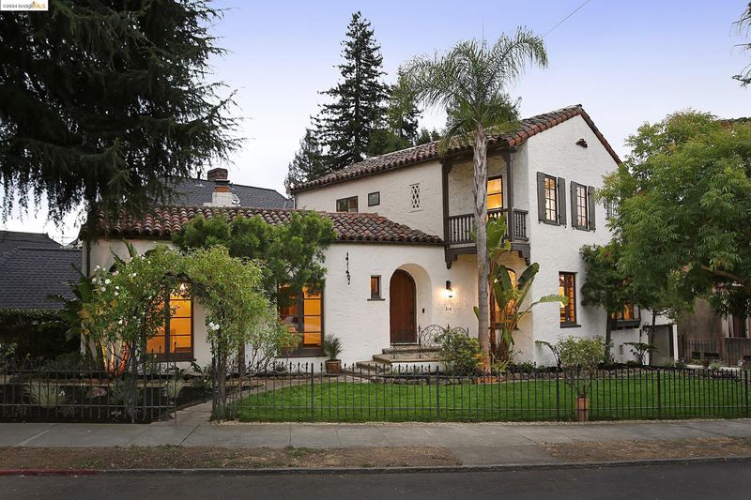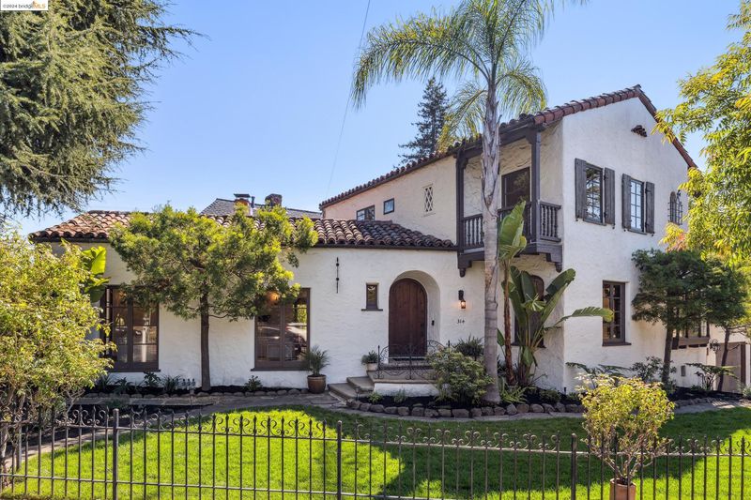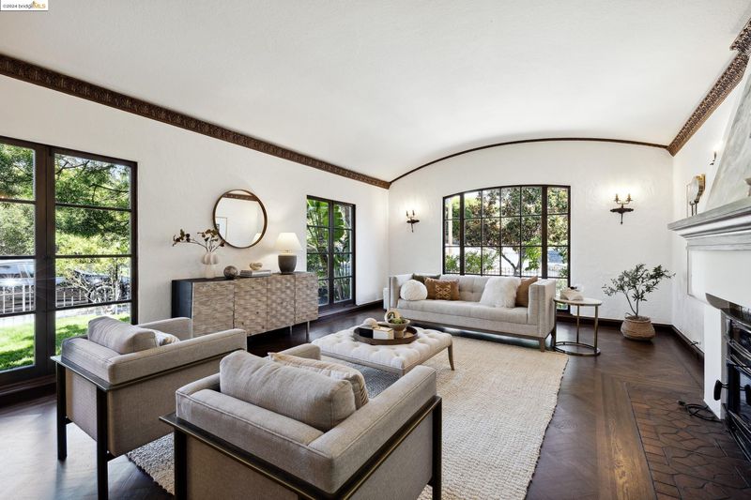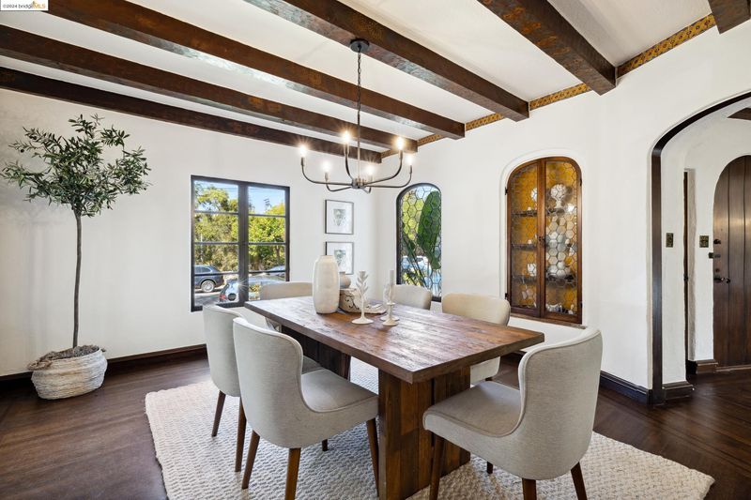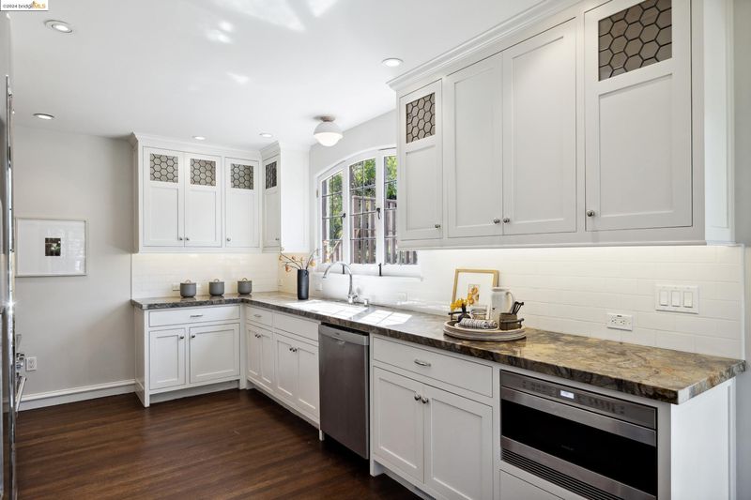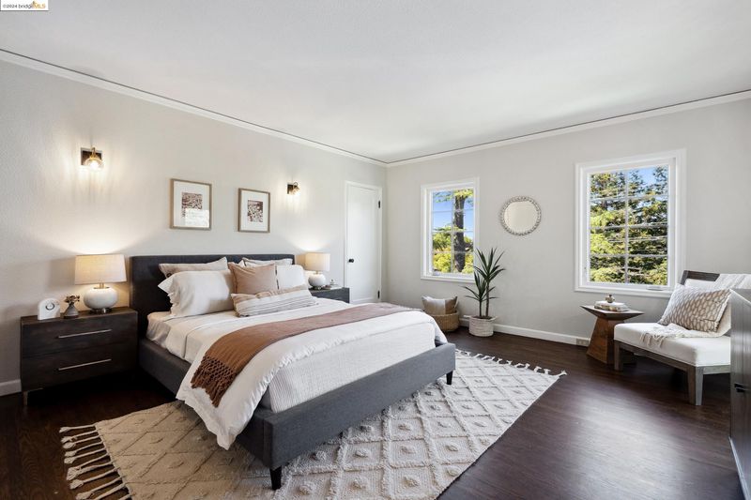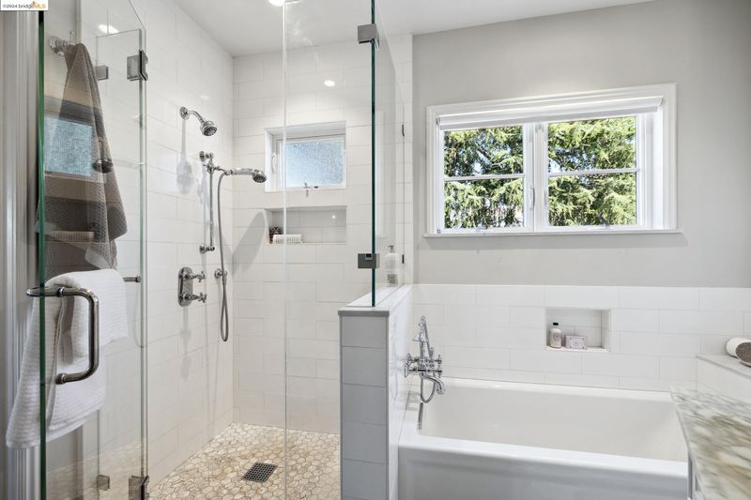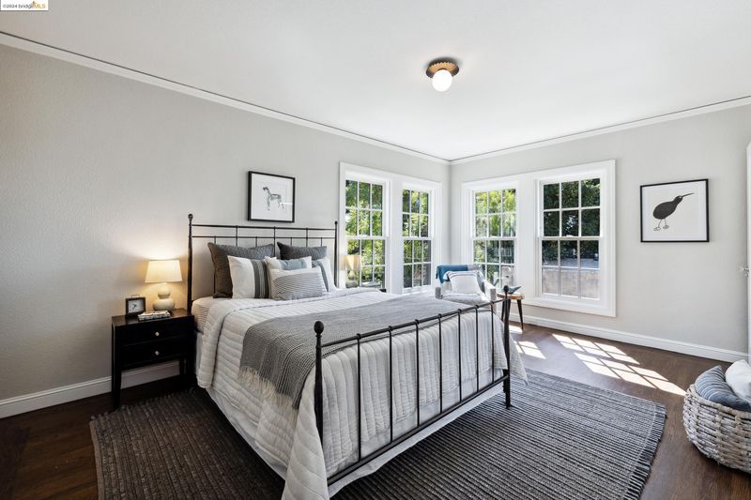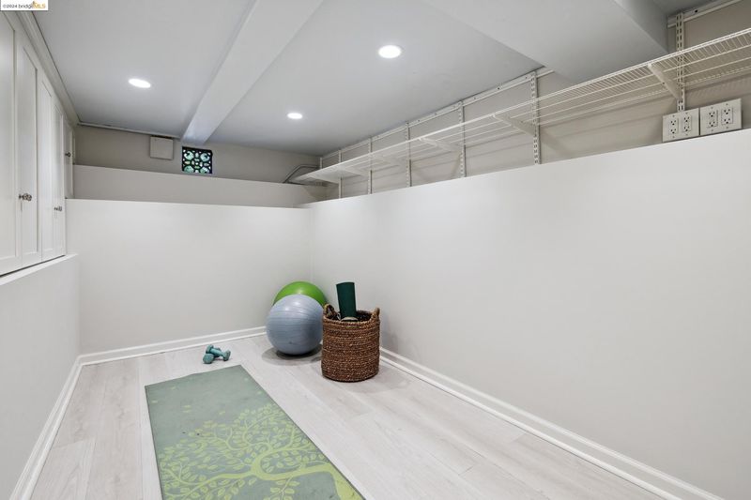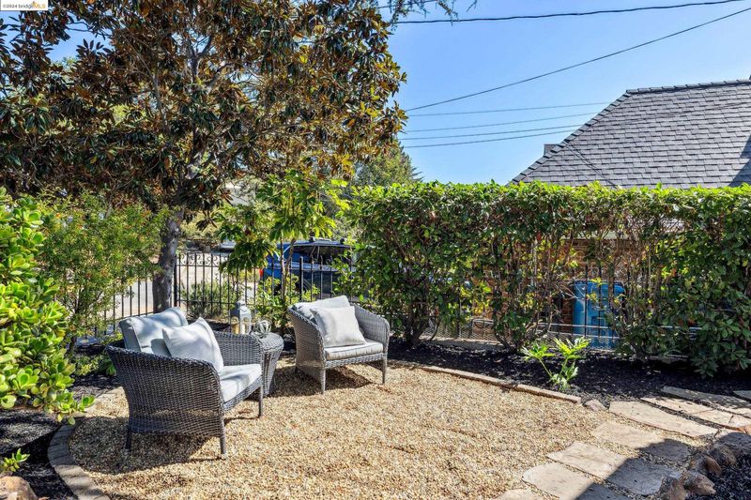
$2,595,000
2,805
SQ FT
$925
SQ/FT
314 Wildwood Ave
@ Prospect Rd. - Piedmont
- 4 Bed
- 3 Bath
- 1 Park
- 2,805 sqft
- Piedmont
-

-
Sun Sep 29, 2:00 pm - 4:30 pm
Beautiful Mediterranean home close to parks, schools, shopping/dining. Period-perfect original details blend with modern updates. 4BRs/3BAs, 2 entertaining decks with hot tub, verdant front lawn for play. Must see!
This exquisite 1927 Mediterranean style home masterfully combines timeless architectural elegance with modern comforts. Step into the grand foyer, where a sweeping curved staircase sets a dramatic tone, leading to a spacious living room with adjacent paneled library nook. The formal dining room features beamed ceilings + custom built-ins with leaded glass doors. A beautifully updated chef’s kitchen boasts top-of-the-line appliances & modern finishes, ideal for culinary enthusiasts. The home’s layout offers flexibility, offering four bedrooms, including a main-level bedroom ideal for guests or a home office. The primary suite includes an updated bath & private balcony retreat. Two additional light-filled bedrooms complete the upper level. The finished lower level has a family room, wine cellar, laundry room, large finished storage area, and interior garage access. Outdoor spaces are designed for both relaxation and entertaining, with a serene patio off the kitchen and a second patio featuring a hot tub. The level, fenced front garden is perfect for play. Located just moments from Piedmont Park, Witter Field, top-rated K-12 schools, shops and dining, this home is the perfect blend of period charm, modern elegance, and effortless indoor-outdoor living.
- Current Status
- New
- Original Price
- $2,595,000
- List Price
- $2,595,000
- On Market Date
- Sep 20, 2024
- Property Type
- Detached
- D/N/S
- Piedmont
- Zip Code
- 94611
- MLS ID
- 41073785
- APN
- 5147611
- Year Built
- 1927
- Stories in Building
- 2
- Possession
- COE
- Data Source
- MAXEBRDI
- Origin MLS System
- Bridge AOR
Wildwood Elementary School
Public K-5 Elementary
Students: 296 Distance: 0.0mi
Millennium High Alternative School
Public 9-12 Continuation
Students: 65 Distance: 0.2mi
Piedmont Middle School
Public 6-8 Middle
Students: 651 Distance: 0.2mi
Piedmont Adult Education
Public n/a Adult Education
Students: NA Distance: 0.3mi
Piedmont High School
Public 9-12 Secondary
Students: 855 Distance: 0.3mi
Havens Elementary School
Public K-5 Elementary
Students: 439 Distance: 0.4mi
- Bed
- 4
- Bath
- 3
- Parking
- 1
- Attached, Int Access From Garage, Off Street, Electric Vehicle Charging Station(s)
- SQ FT
- 2,805
- SQ FT Source
- Measured
- Lot SQ FT
- 5,100.0
- Lot Acres
- 0.12 Acres
- Pool Info
- None
- Kitchen
- Dishwasher, Microwave, Free-Standing Range, Refrigerator, Dryer, Washer, Counter - Stone, Eat In Kitchen, Pantry, Range/Oven Free Standing, Updated Kitchen
- Cooling
- Zoned
- Disclosures
- Other - Call/See Agent
- Entry Level
- Exterior Details
- Front Yard, Garden/Play
- Flooring
- Hardwood, Tile, Carpet
- Foundation
- Fire Place
- Living Room
- Heating
- Forced Air
- Laundry
- Dryer, In Basement, Laundry Room, Washer
- Upper Level
- 3 Bedrooms, 2 Baths, Primary Bedrm Suite - 1
- Main Level
- 1 Bedroom, 1 Bath, Main Entry
- Possession
- COE
- Architectural Style
- Mediterranean
- Non-Master Bathroom Includes
- Stall Shower, Updated Baths
- Construction Status
- Existing
- Additional Miscellaneous Features
- Front Yard, Garden/Play
- Location
- Corner Lot, Level, Premium Lot, Regular, Front Yard
- Roof
- Tile
- Water and Sewer
- Public
- Fee
- Unavailable
MLS and other Information regarding properties for sale as shown in Theo have been obtained from various sources such as sellers, public records, agents and other third parties. This information may relate to the condition of the property, permitted or unpermitted uses, zoning, square footage, lot size/acreage or other matters affecting value or desirability. Unless otherwise indicated in writing, neither brokers, agents nor Theo have verified, or will verify, such information. If any such information is important to buyer in determining whether to buy, the price to pay or intended use of the property, buyer is urged to conduct their own investigation with qualified professionals, satisfy themselves with respect to that information, and to rely solely on the results of that investigation.
School data provided by GreatSchools. School service boundaries are intended to be used as reference only. To verify enrollment eligibility for a property, contact the school directly.
