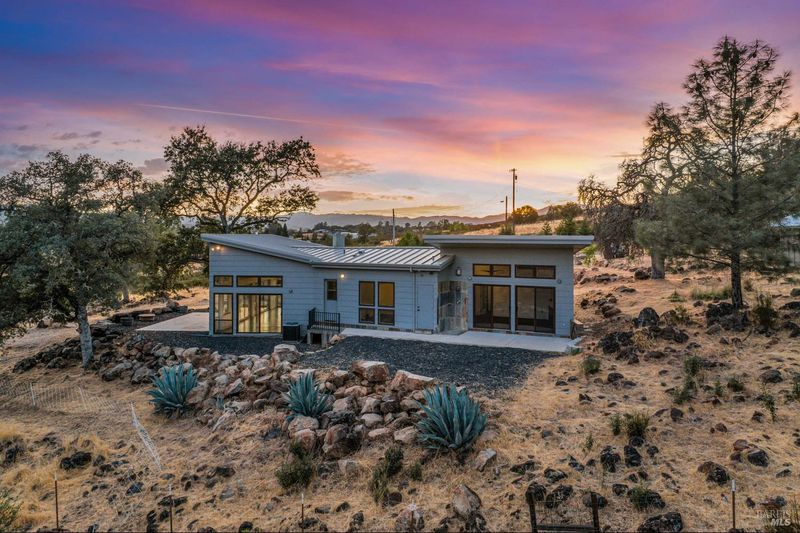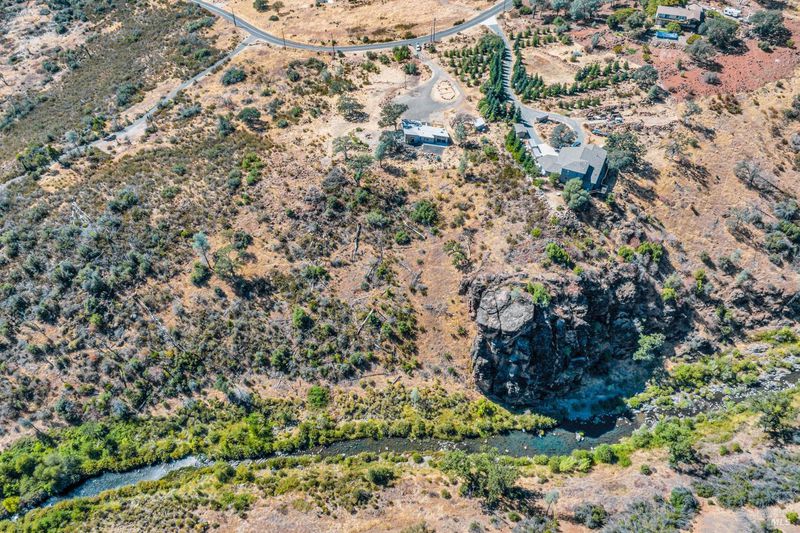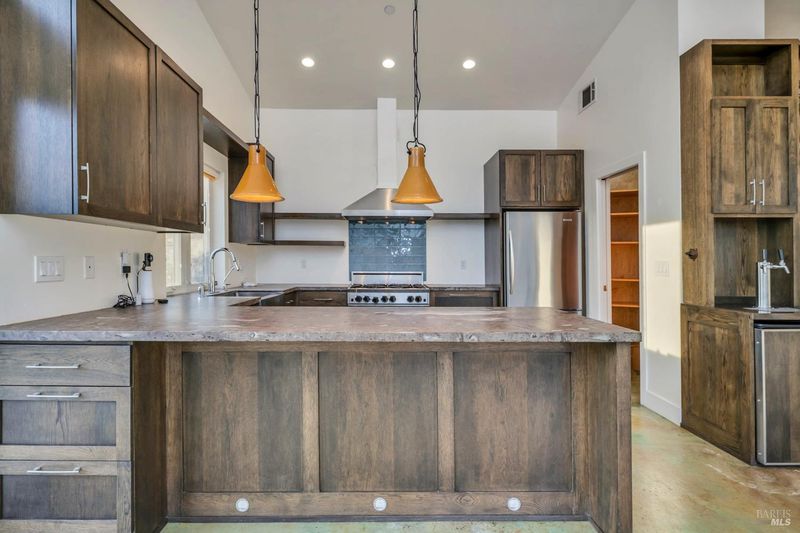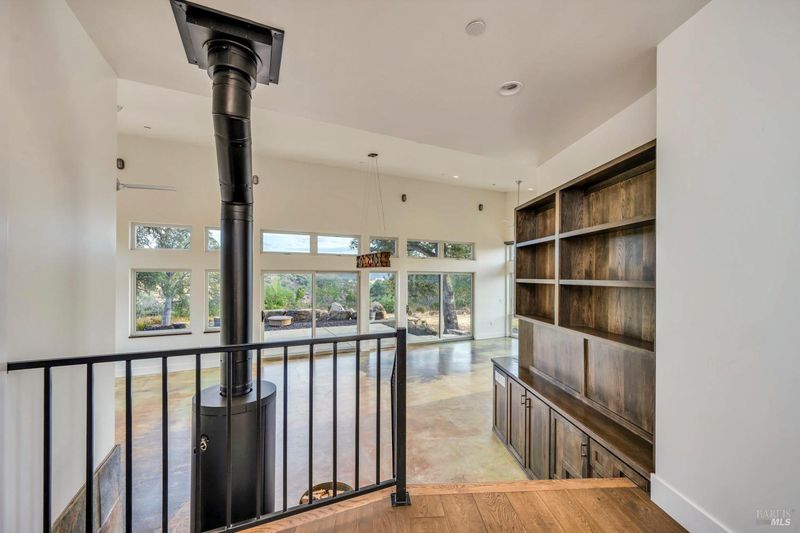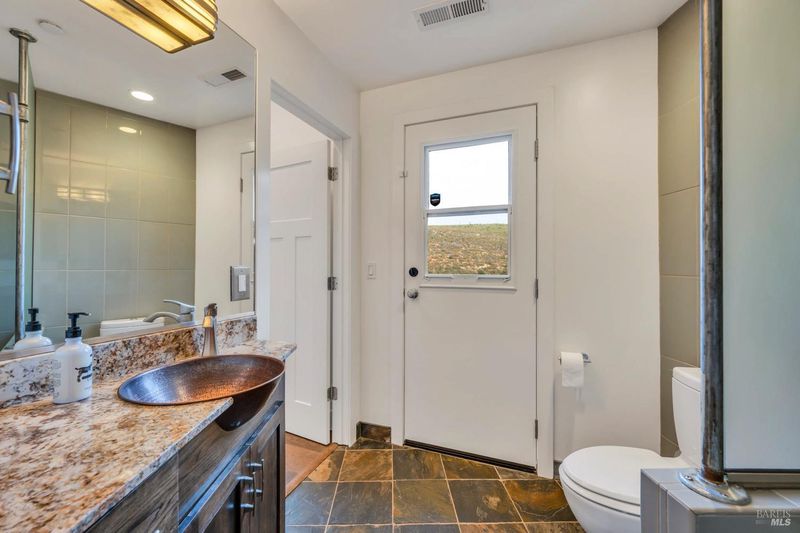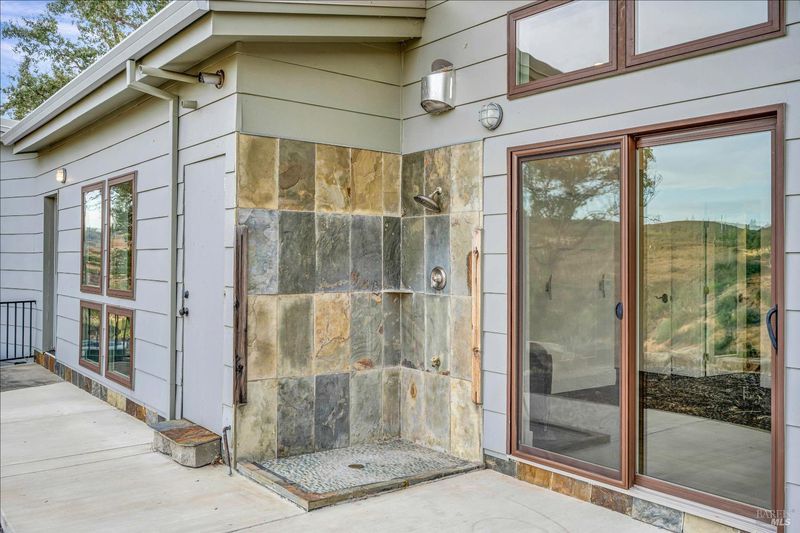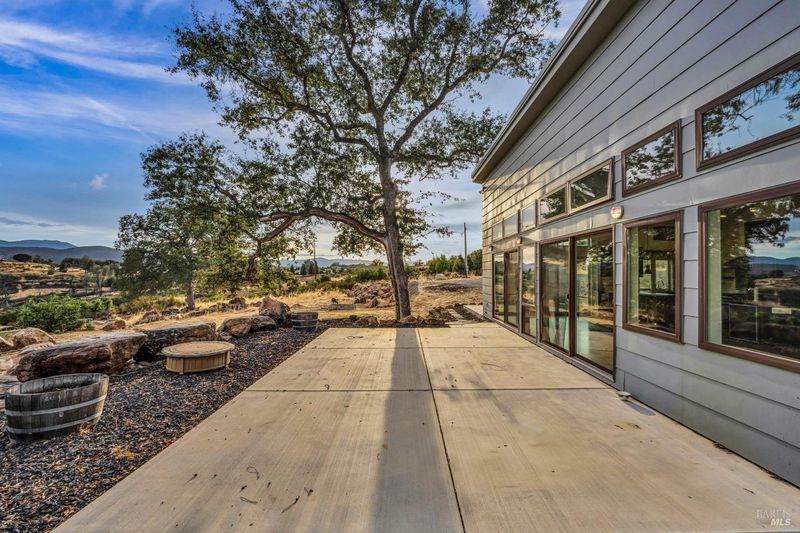
$729,000
1,736
SQ FT
$420
SQ/FT
21504 Yankee Valley Road
@ Honey Hill - Lake County, Hidden Valley Lake
- 2 Bed
- 2 Bath
- 10 Park
- 1,736 sqft
- Hidden Valley Lake
-

Modern Architect Designed Rancho home situated on nearly 5 acres with year-round Putah Creek + Panoramic Mountain & Valley views surrounding!! This 2 bed / 2 bath home offers a spacious 1,736 SF of living space with a functional floorplan that is sure to please. Embrace the natural environment with impressive views & bright light that pours through the expansive windows and skylights throughout. The living area has high vaulted ceilings with recessed lighting, modern ceiling fans and beautifully stained concrete flooring finished with a rustic patische. Large built-in shelving makes for a great library nook or decorative space situated near the new EPA compliant wood burning stove. The chef's kitchen offers a walk-in pantry, 6 burner propane range + hood with tile backsplash, dishwasher, microwave & kegerator. Imported Brazilian countertop in the kitchen provides an artistic touch to the space. 2 spacious bedrooms with modern ceiling fans. The primary has floor to ceiling windows, a propane stove & private patio with tiled outdoor shower. The ensuite primary bathroom has a double sink vanity, walk-in tiled steam shower with 2 benches, multiple shower heads, heated flooring & a speaker! 3 patio areas to enjoy outdoor living year round! Metal roof, concrete siding and interior...
- Days on Market
- 4 days
- Current Status
- Active
- Original Price
- $729,000
- List Price
- $729,000
- On Market Date
- Sep 19, 2024
- Property Type
- Single Family Residence
- Area
- Lake County
- Zip Code
- 95467
- MLS ID
- 324075700
- APN
- 144-171-050-000
- Year Built
- 2014
- Stories in Building
- Unavailable
- Possession
- Close Of Escrow
- Data Source
- BAREIS
- Origin MLS System
Coyote Valley Elementary School
Public K-6 Elementary
Students: 427 Distance: 2.4mi
Middletown Christian School
Private K-12 Combined Elementary And Secondary, Religious, Coed
Students: 40 Distance: 5.2mi
Middletown Middle School
Public 7-8 Middle
Students: 221 Distance: 5.6mi
Minnie Cannon Elementary School
Public K-6 Elementary
Students: 175 Distance: 5.6mi
Middletown High School
Public 9-12 Secondary
Students: 499 Distance: 5.7mi
Loconoma Valley High School
Public 9-12 Continuation
Students: 10 Distance: 5.7mi
- Bed
- 2
- Bath
- 2
- Double Sinks, Multiple Shower Heads, Quartz, Steam, Stone, Tile
- Parking
- 10
- RV Possible, Uncovered Parking Space
- SQ FT
- 1,736
- SQ FT Source
- Assessor Auto-Fill
- Lot SQ FT
- 208,652.0
- Lot Acres
- 4.79 Acres
- Kitchen
- Kitchen/Family Combo, Pantry Closet, Stone Counter
- Cooling
- Ceiling Fan(s), Central
- Dining Room
- Dining/Family Combo, Dining/Living Combo
- Living Room
- Cathedral/Vaulted, View
- Flooring
- Concrete, Tile, Wood
- Foundation
- Slab
- Fire Place
- Free Standing, Gas Piped, Gas Starter, Wood Stove, See Remarks
- Heating
- Central, Wood Stove
- Laundry
- Inside Room, Stacked Only
- Upper Level
- Bedroom(s)
- Main Level
- Bedroom(s), Full Bath(s), Living Room, Primary Bedroom, Street Entrance
- Views
- Canyon, Mountains, Panoramic, Pasture, Valley, Water
- Possession
- Close Of Escrow
- Architectural Style
- Modern/High Tech
- Fee
- $0
MLS and other Information regarding properties for sale as shown in Theo have been obtained from various sources such as sellers, public records, agents and other third parties. This information may relate to the condition of the property, permitted or unpermitted uses, zoning, square footage, lot size/acreage or other matters affecting value or desirability. Unless otherwise indicated in writing, neither brokers, agents nor Theo have verified, or will verify, such information. If any such information is important to buyer in determining whether to buy, the price to pay or intended use of the property, buyer is urged to conduct their own investigation with qualified professionals, satisfy themselves with respect to that information, and to rely solely on the results of that investigation.
School data provided by GreatSchools. School service boundaries are intended to be used as reference only. To verify enrollment eligibility for a property, contact the school directly.
