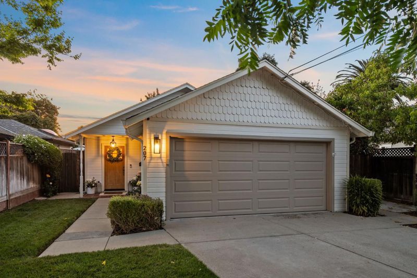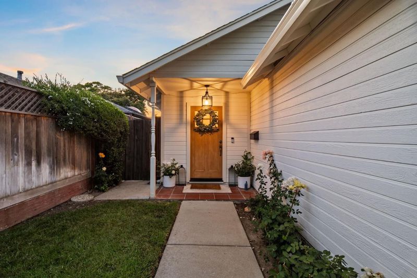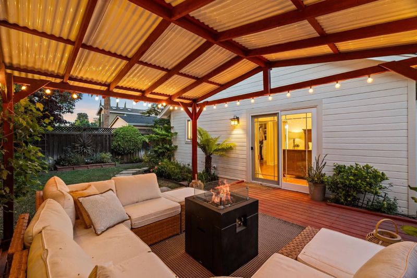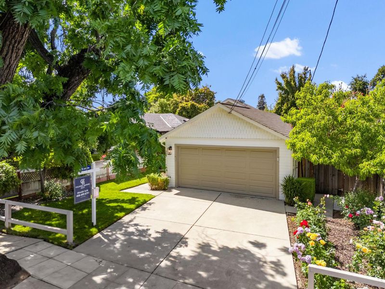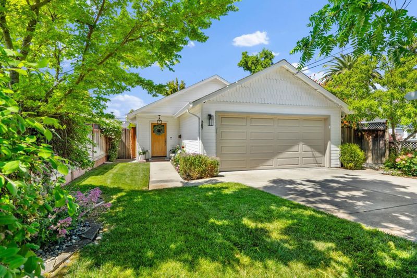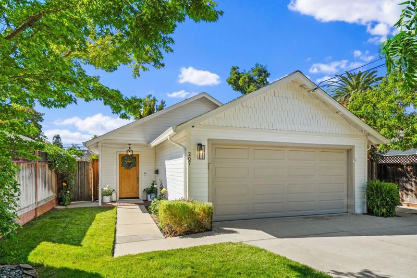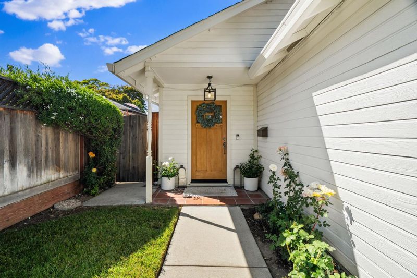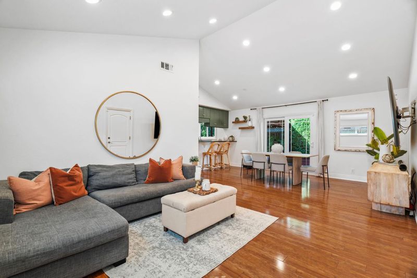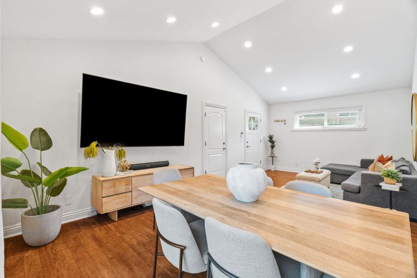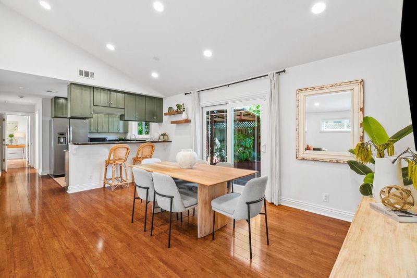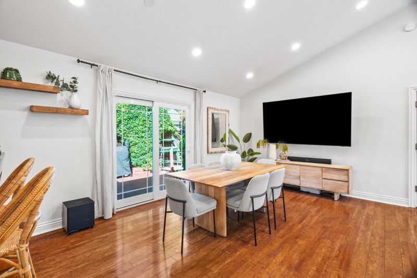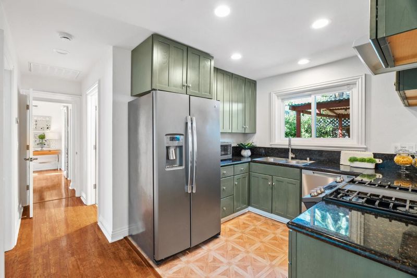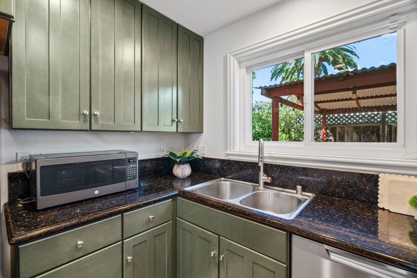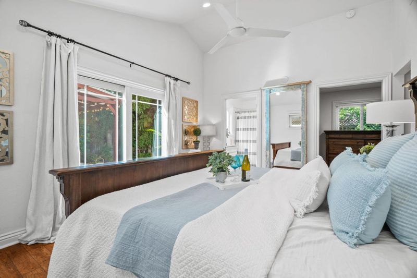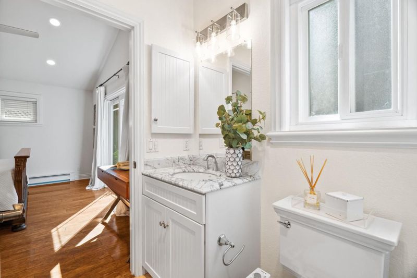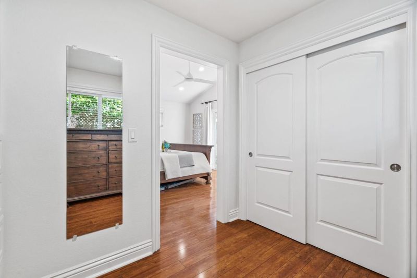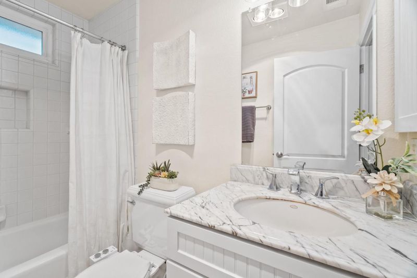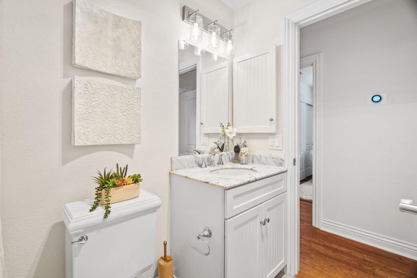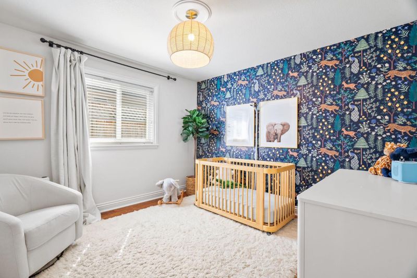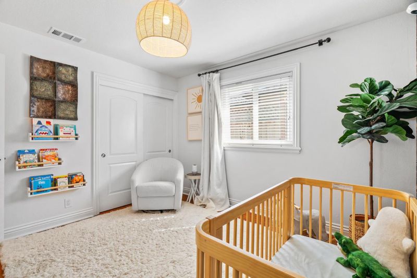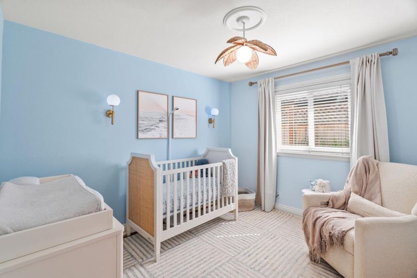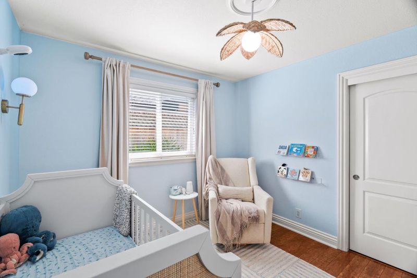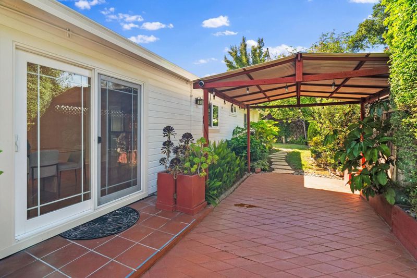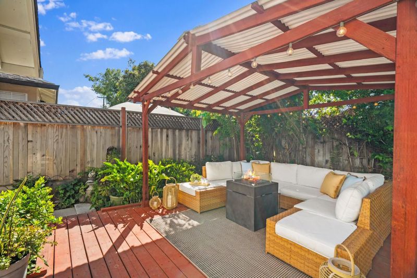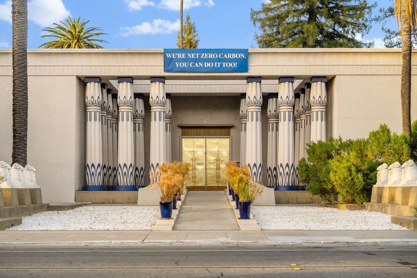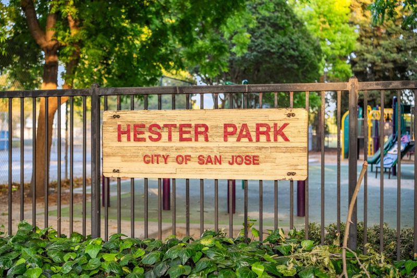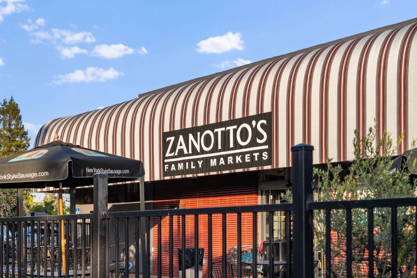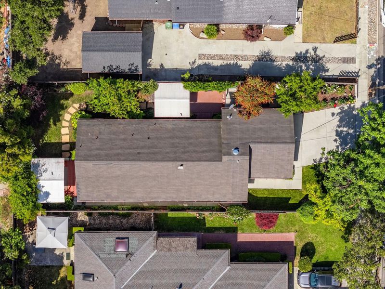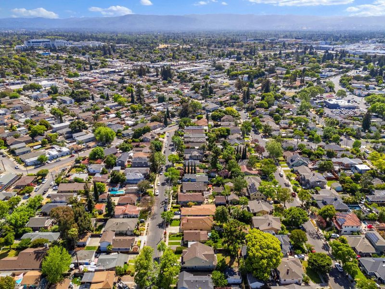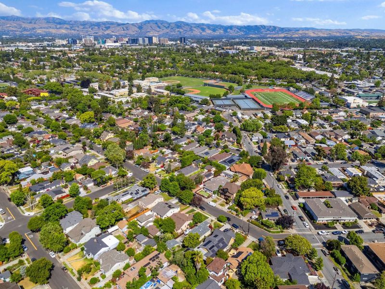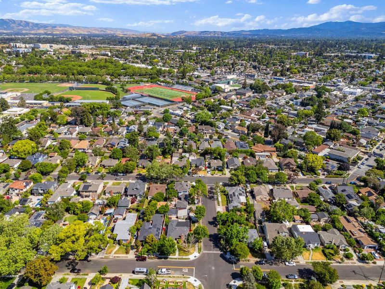
$1,600,000
1,200
SQ FT
$1,333
SQ/FT
207 Brooklyn Avenue
@ Forest Ave. - 9 - Central San Jose, San Jose
- 3 Bed
- 2 Bath
- 2 Park
- 1,200 sqft
- SAN JOSE
-

Beautifully updated 3BD/2BA home in San Joses coveted Rose Garden neighborhood. Enjoy privacy and charm with mature rose bushes lining the front walk and a spacious open floor plan filled with natural light. Vaulted ceilings, recessed lighting, and hardwood floors throughout. Upgrades include new A/C and heating system, water heater, water softener, and fresh interior/exterior paint. The rear primary suite features a walk-in closet and direct access to a peaceful backyard with two covered patios-perfect for relaxing or entertaining. Prime walkable location near the Municipal Rose Garden, Zanottos Market, schools, Santana Row, and commuter routes. A must-see!
- Days on Market
- 7 days
- Current Status
- Active
- Original Price
- $1,600,000
- List Price
- $1,600,000
- On Market Date
- Jul 10, 2025
- Property Type
- Single Family Home
- Area
- 9 - Central San Jose
- Zip Code
- 95128
- MLS ID
- ML82013989
- APN
- 274-20-060
- Year Built
- 1985
- Stories in Building
- 1
- Possession
- Unavailable
- Data Source
- MLSL
- Origin MLS System
- MLSListings, Inc.
Rose Garden Academy
Private 3-12 Coed
Students: NA Distance: 0.1mi
Abraham Lincoln High School
Public 9-12 Secondary
Students: 1805 Distance: 0.3mi
Merritt Trace Elementary School
Public K-5 Elementary
Students: 926 Distance: 0.3mi
Luther Burbank Elementary School
Public K-8 Elementary, Yr Round
Students: 516 Distance: 0.3mi
Herbert Hoover Middle School
Public 6-8 Middle
Students: 1082 Distance: 0.5mi
St. Martin Of Tours School
Private PK-8 Elementary, Religious, Coed
Students: 346 Distance: 0.6mi
- Bed
- 3
- Bath
- 2
- Full on Ground Floor, Marble, Shower and Tub, Shower over Tub - 1, Showers over Tubs - 2+, Tub in Primary Bedroom, Updated Bath
- Parking
- 2
- Attached Garage, Gate / Door Opener, Room for Oversized Vehicle
- SQ FT
- 1,200
- SQ FT Source
- Unavailable
- Lot SQ FT
- 4,902.0
- Lot Acres
- 0.112534 Acres
- Kitchen
- Countertop - Granite, Dishwasher, Garbage Disposal, Hood Over Range, Oven Range - Gas, Refrigerator
- Cooling
- Central AC
- Dining Room
- Breakfast Bar, Dining Area, Dining Area in Living Room, Dining Bar
- Disclosures
- NHDS Report
- Family Room
- Separate Family Room
- Flooring
- Hardwood
- Foundation
- Concrete Slab
- Heating
- Central Forced Air, Central Forced Air - Gas
- Laundry
- In Garage, Washer / Dryer
- Fee
- Unavailable
MLS and other Information regarding properties for sale as shown in Theo have been obtained from various sources such as sellers, public records, agents and other third parties. This information may relate to the condition of the property, permitted or unpermitted uses, zoning, square footage, lot size/acreage or other matters affecting value or desirability. Unless otherwise indicated in writing, neither brokers, agents nor Theo have verified, or will verify, such information. If any such information is important to buyer in determining whether to buy, the price to pay or intended use of the property, buyer is urged to conduct their own investigation with qualified professionals, satisfy themselves with respect to that information, and to rely solely on the results of that investigation.
School data provided by GreatSchools. School service boundaries are intended to be used as reference only. To verify enrollment eligibility for a property, contact the school directly.
