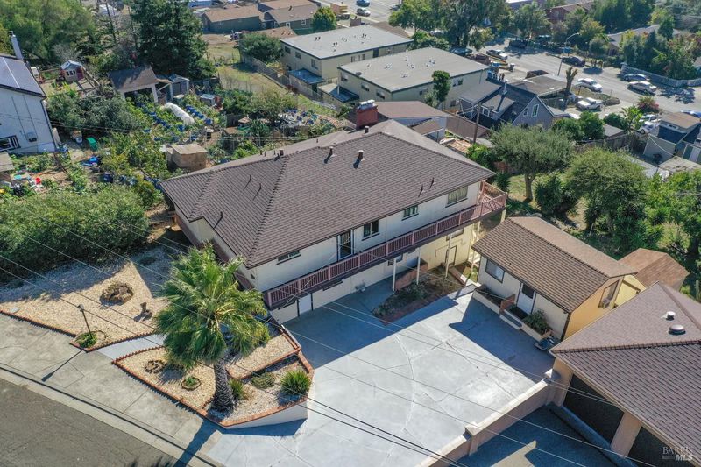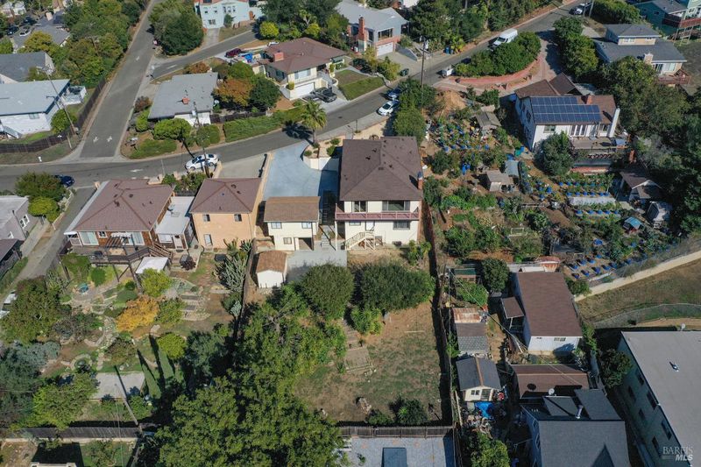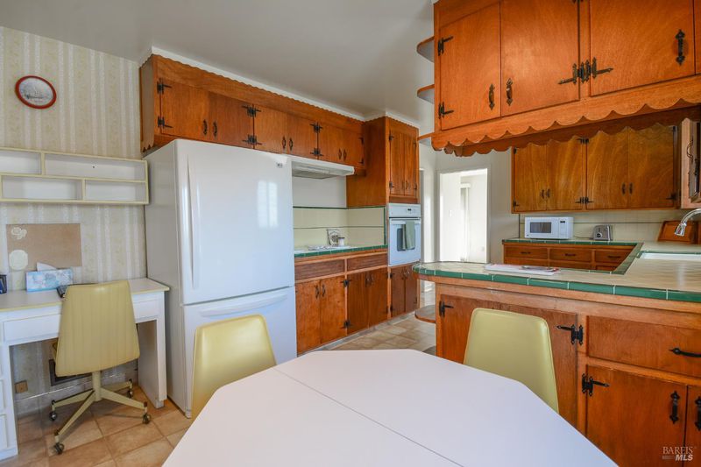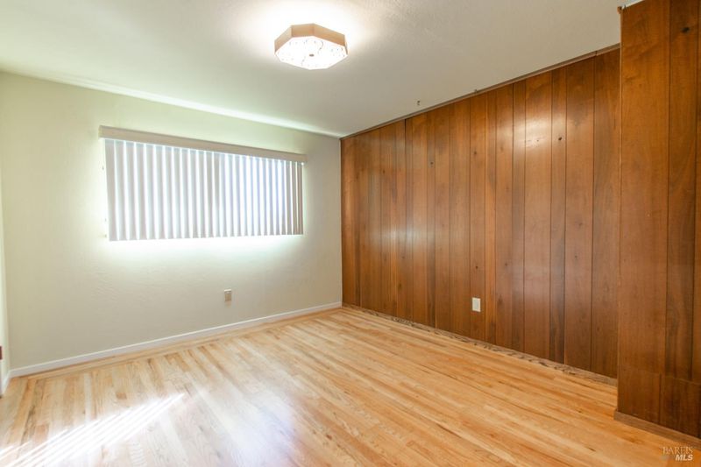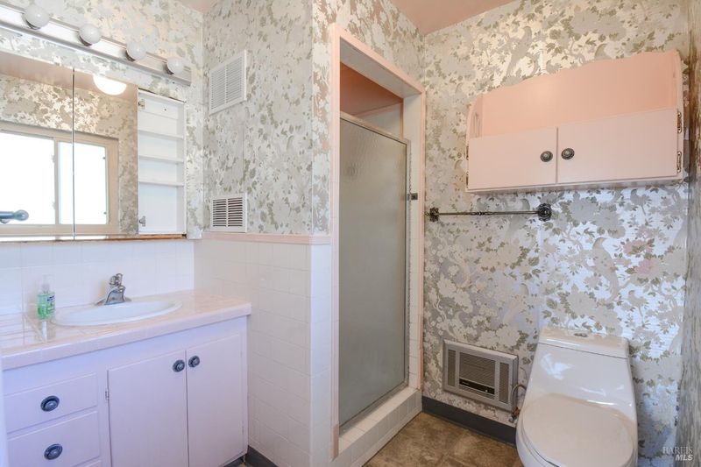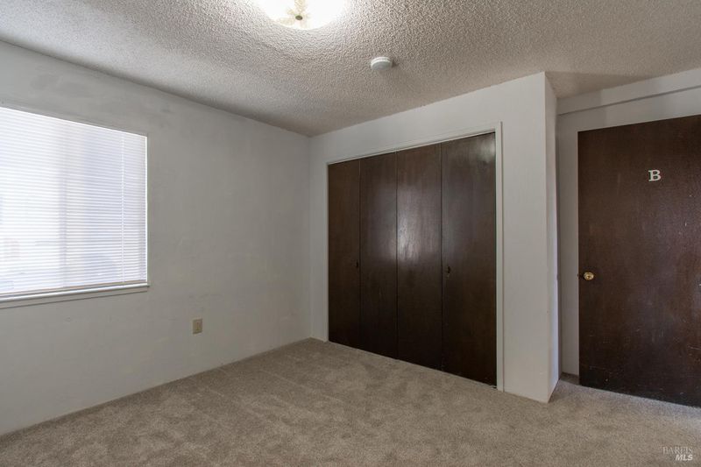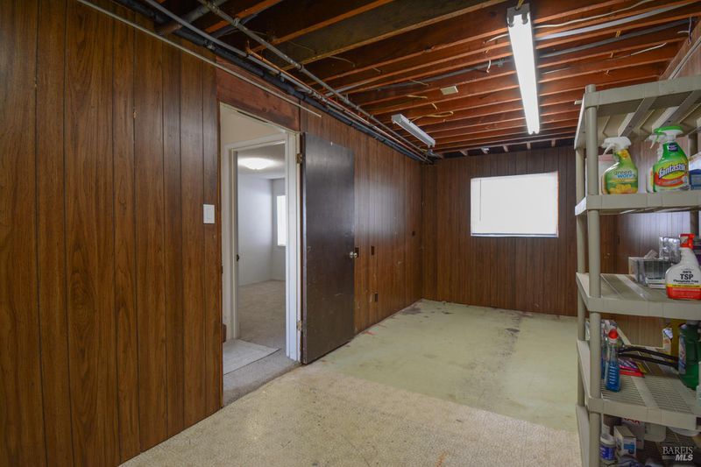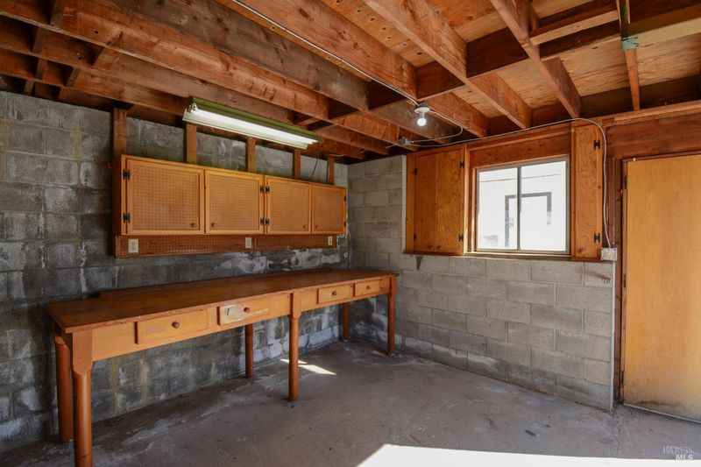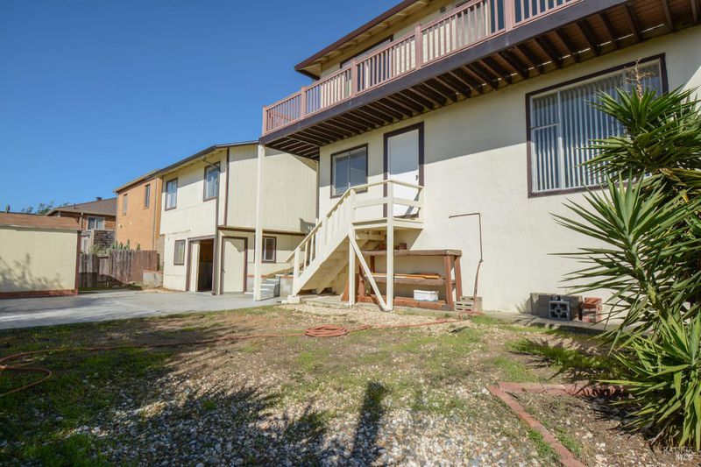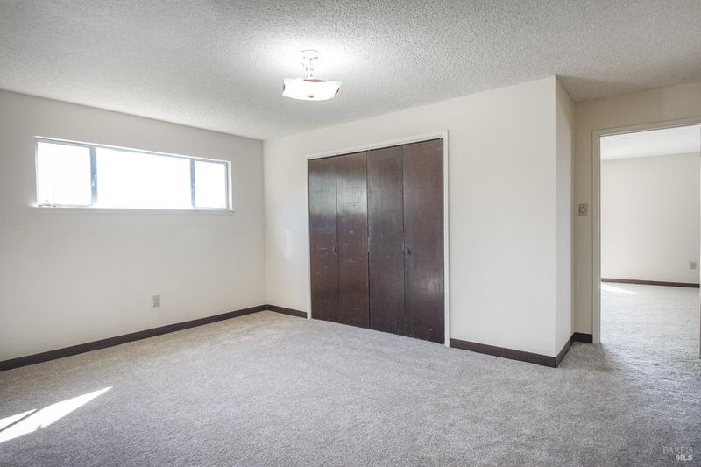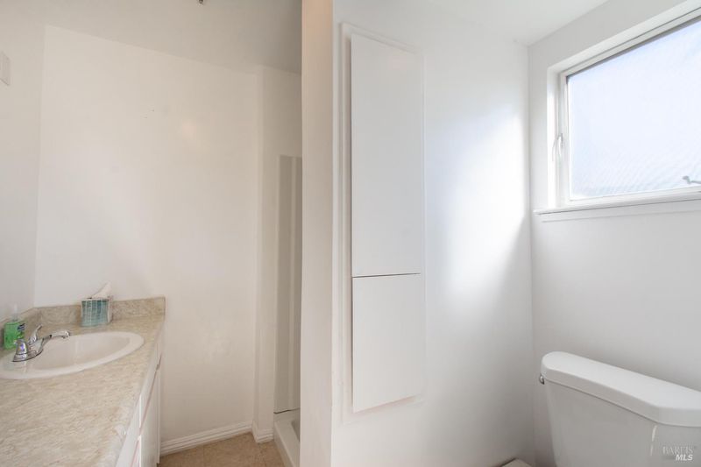
$650,000
1,655
SQ FT
$393
SQ/FT
125 Acacia Way
@ Romine - Vallejo 1, Vallejo
- 5 Bed
- 2 Bath
- 5 Park
- 1,655 sqft
- Vallejo
-

Looking for a home with lots of space and a large lot? This might be the one. This home has a total of 5 bedrooms and 3 bathrooms. From the street level there are 3 bedrooms with freshly sanded oak hardwood floors, 2 bathrooms, kitchen which leads into the bright family room, huge picture window with views, large deck, new carpet, walk down the stairs where there are 2 more bedrooms, bathroom, great room, with additional kitchen and separate entrance. Additional rooms downstairs for plenty of storage or space. Detached there is a studio/office with plenty of room, additional storage shed and large backyard with plenty of options. Some new permitted work done to the house is as follows, new roof, re-pipe whole house, and new sub panel. This home has a lot to offer.
- Days on Market
- 2 days
- Current Status
- Active
- Original Price
- $650,000
- List Price
- $650,000
- On Market Date
- Nov 2, 2025
- Property Type
- Single Family Residence
- Area
- Vallejo 1
- Zip Code
- 94591
- MLS ID
- 325094980
- APN
- 0071-246-180
- Year Built
- 1958
- Stories in Building
- Unavailable
- Possession
- Close Of Escrow
- Data Source
- BAREIS
- Origin MLS System
Beverly Hills Elementary School
Public K-5 Elementary
Students: 273 Distance: 0.5mi
Hogan Middle School
Public 6-8 Middle
Students: 847 Distance: 0.6mi
Steffan Manor Elementary School
Public K-5 Elementary
Students: 571 Distance: 0.6mi
Annie Pennycook Elementary School
Public K-5 Elementary
Students: 600 Distance: 0.6mi
Franklin Middle School
Public 6-8 Middle
Students: 570 Distance: 0.8mi
Glen Cove Elementary School
Public K-5 Elementary
Students: 415 Distance: 0.8mi
- Bed
- 5
- Bath
- 2
- Shower Stall(s), Window
- Parking
- 5
- No Garage, Other
- SQ FT
- 1,655
- SQ FT Source
- Assessor Auto-Fill
- Lot SQ FT
- 7,841.0
- Lot Acres
- 0.18 Acres
- Kitchen
- Breakfast Area, Other Counter, Tile Counter
- Cooling
- Ceiling Fan(s)
- Exterior Details
- Balcony
- Family Room
- View
- Flooring
- Carpet, Vinyl, Wood
- Foundation
- Raised
- Fire Place
- Brick, Family Room
- Heating
- Central
- Laundry
- Hookups Only, In Garage
- Main Level
- Bedroom(s), Dining Room, Family Room, Kitchen, Street Entrance
- Views
- Hills, Other
- Possession
- Close Of Escrow
- Architectural Style
- Other
- Fee
- $0
MLS and other Information regarding properties for sale as shown in Theo have been obtained from various sources such as sellers, public records, agents and other third parties. This information may relate to the condition of the property, permitted or unpermitted uses, zoning, square footage, lot size/acreage or other matters affecting value or desirability. Unless otherwise indicated in writing, neither brokers, agents nor Theo have verified, or will verify, such information. If any such information is important to buyer in determining whether to buy, the price to pay or intended use of the property, buyer is urged to conduct their own investigation with qualified professionals, satisfy themselves with respect to that information, and to rely solely on the results of that investigation.
School data provided by GreatSchools. School service boundaries are intended to be used as reference only. To verify enrollment eligibility for a property, contact the school directly.
