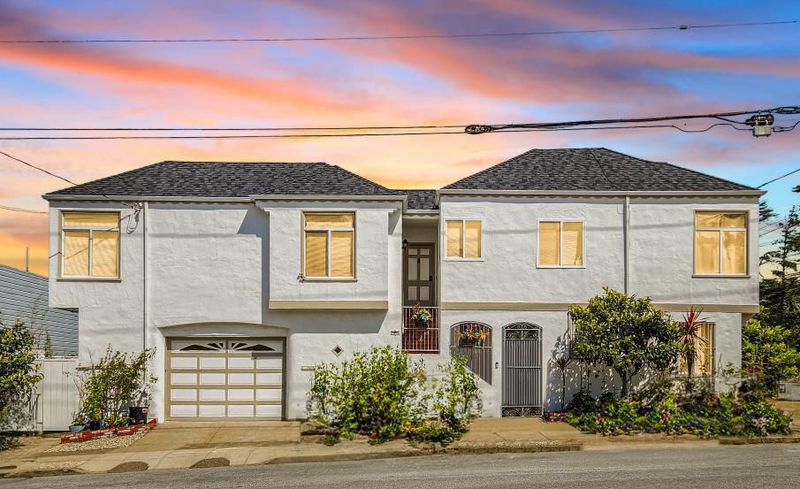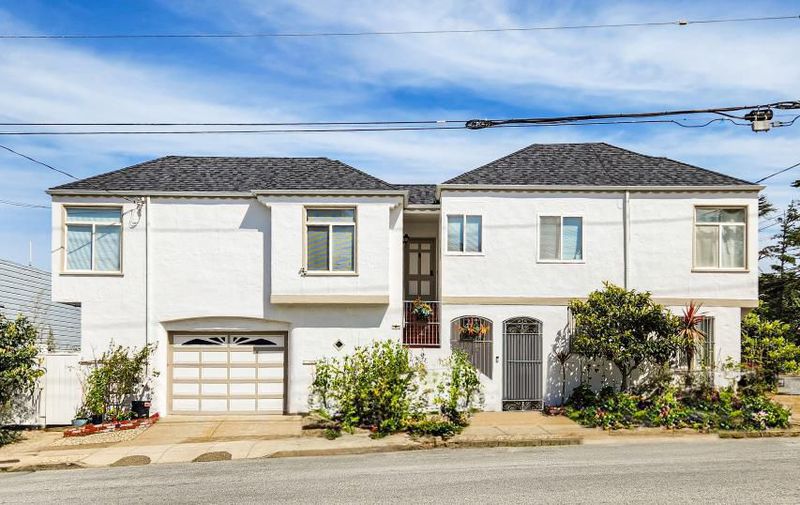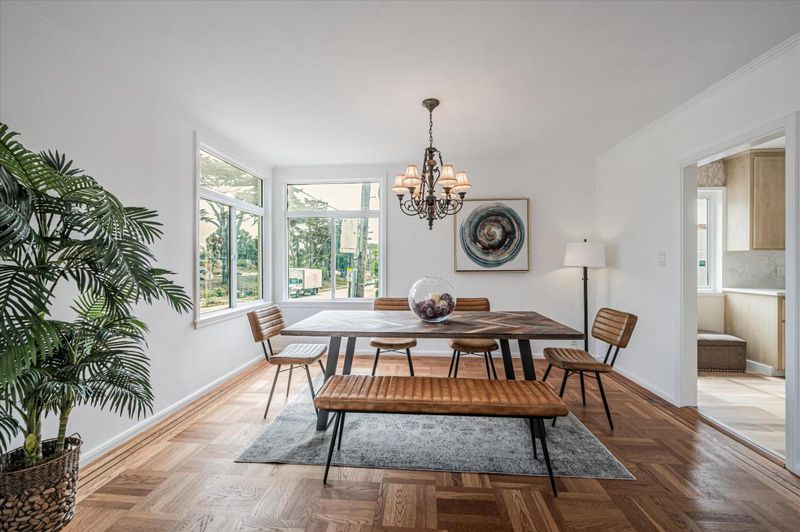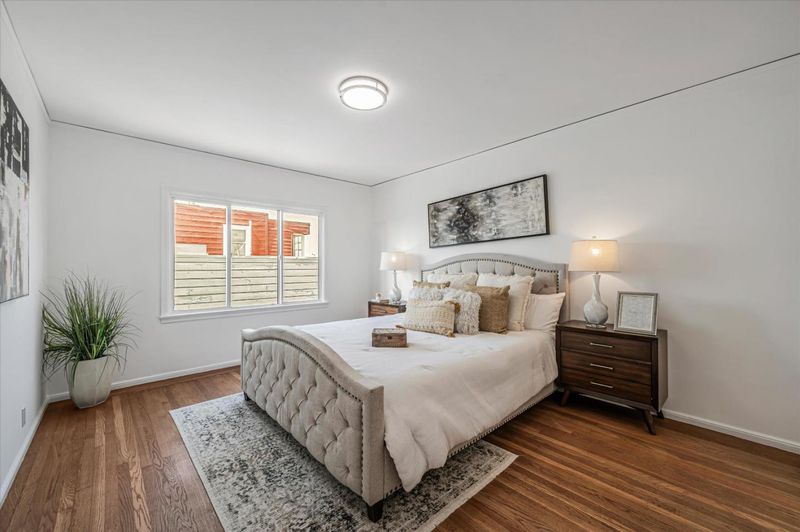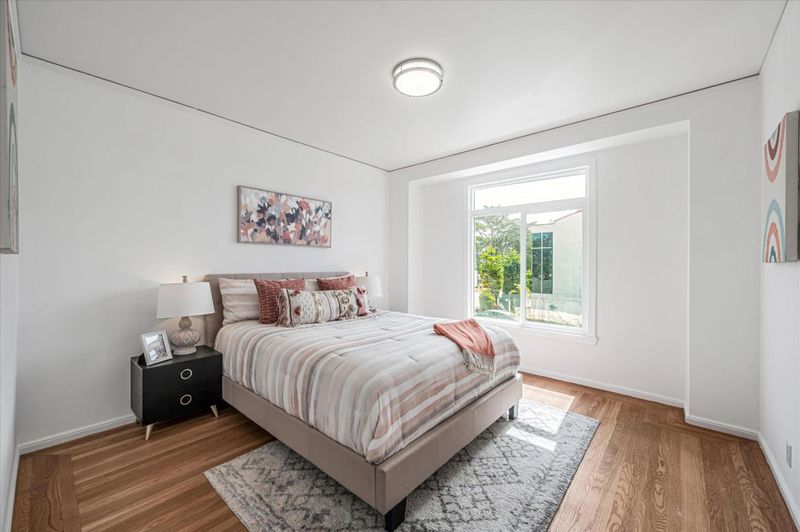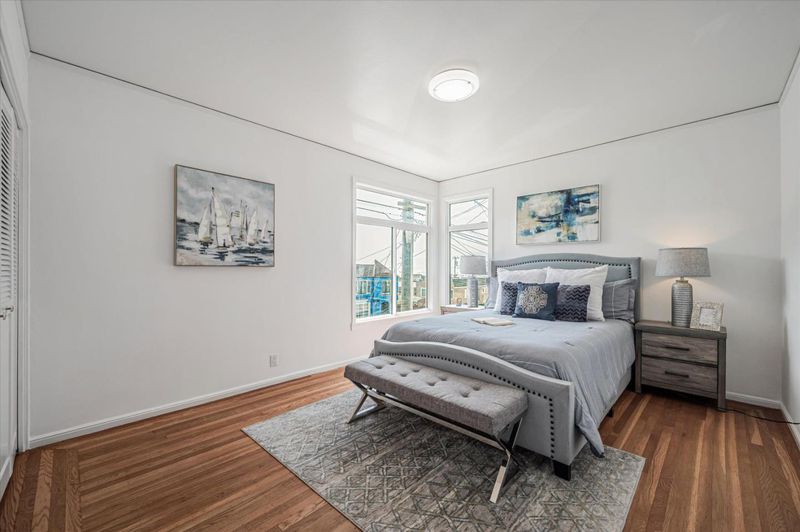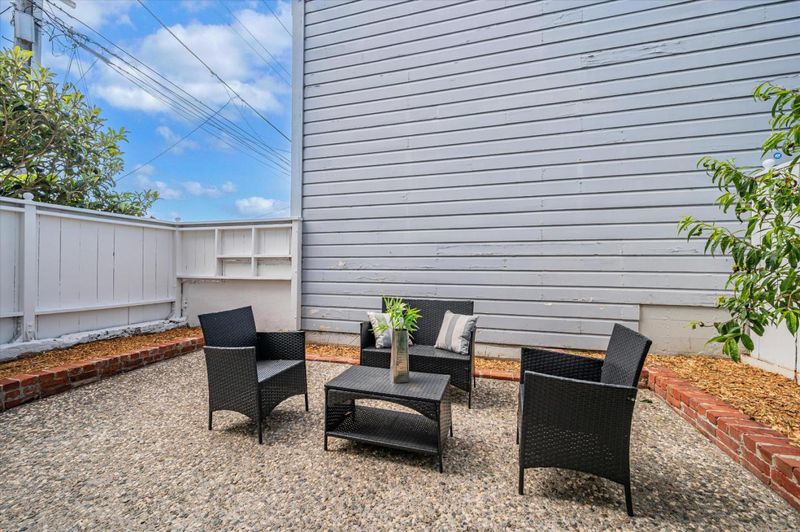
$1,290,000
2,200
SQ FT
$586
SQ/FT
3100 Moraga Street
@ 37th Ave - 25144 - 2 - Outer Sunset, San Francisco
- 4 Bed
- 2 Bath
- 1 Park
- 2,200 sqft
- SAN FRANCISCO
-

This recently remodeled two-story corner home offers four bedrooms and two full baths across 2,200 square feet of space with fresh interior paint throughout the house . The upper floor features three bedrooms and one bath, including a spacious living room with a fireplace and newly installed recessed lighting, perfect for entertaining guests or enjoying family gatherings. A formal dining room, kitchen included new stove ; new built-in oven ;new refrigerator ; new exhaust hood ; new countertop ; new modern faucet and new kitchen flooring. The skylight bringing ample natural light throughout the house. On the lower floor, you'll find an additional spacious bedroom and bath, ideal for guests and extended family members. A separate entry door behind the front gate leads into the lower floors living space to offer a potential ADU. The garage provides ample parking and storage space for your convenience. With a few years of new roof ensuring peace of mind, this home is ready for you to move in and make it your own. Located close to Outer Sunset Farmer's Market, Safeway, and Sunset Rec Center, as well as an array of restaurants , this property offers the perfect blend of tranquility and convenience. Don't forget the breathtaking sunset view of the ocean beach.
- Days on Market
- 4 days
- Current Status
- Active
- Original Price
- $1,290,000
- List Price
- $1,290,000
- On Market Date
- Sep 19, 2024
- Property Type
- Single Family Home
- Area
- 25144 - 2 - Outer Sunset
- Zip Code
- 94122
- MLS ID
- ML81980885
- APN
- 1906-015A
- Year Built
- 1941
- Stories in Building
- 2
- Possession
- Unavailable
- Data Source
- MLSL
- Origin MLS System
- MLSListings, Inc.
Holy Name Elementary School
Private K-8 Elementary, Religious, Coed
Students: 365 Distance: 0.2mi
Giannini (A.P.) Middle School
Public 6-8 Middle
Students: 1188 Distance: 0.3mi
Sunset Elementary School
Public K-5 Elementary
Students: 407 Distance: 0.4mi
Key (Francis Scott) Elementary School
Public K-5 Elementary, Coed
Students: 551 Distance: 0.4mi
Lawton Alternative Elementary School
Public K-8 Elementary
Students: 593 Distance: 0.4mi
Stevenson (Robert Louis) Elementary School
Public K-5 Elementary
Students: 489 Distance: 0.5mi
- Bed
- 4
- Bath
- 2
- Showers over Tubs - 2+
- Parking
- 1
- Attached Garage, Off-Street Parking
- SQ FT
- 2,200
- SQ FT Source
- Unavailable
- Lot SQ FT
- 1,873.0
- Lot Acres
- 0.042998 Acres
- Kitchen
- Cooktop - Gas, Dishwasher, Oven - Built-In, Refrigerator
- Cooling
- None
- Dining Room
- Formal Dining Room
- Disclosures
- NHDS Report
- Family Room
- Separate Family Room
- Foundation
- Concrete Perimeter
- Fire Place
- Living Room
- Heating
- Central Forced Air - Gas
- Laundry
- In Garage
- Fee
- Unavailable
MLS and other Information regarding properties for sale as shown in Theo have been obtained from various sources such as sellers, public records, agents and other third parties. This information may relate to the condition of the property, permitted or unpermitted uses, zoning, square footage, lot size/acreage or other matters affecting value or desirability. Unless otherwise indicated in writing, neither brokers, agents nor Theo have verified, or will verify, such information. If any such information is important to buyer in determining whether to buy, the price to pay or intended use of the property, buyer is urged to conduct their own investigation with qualified professionals, satisfy themselves with respect to that information, and to rely solely on the results of that investigation.
School data provided by GreatSchools. School service boundaries are intended to be used as reference only. To verify enrollment eligibility for a property, contact the school directly.
