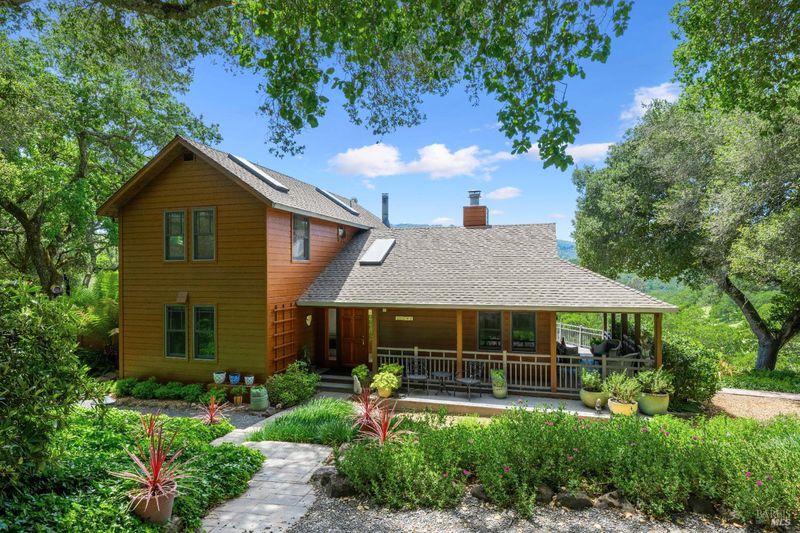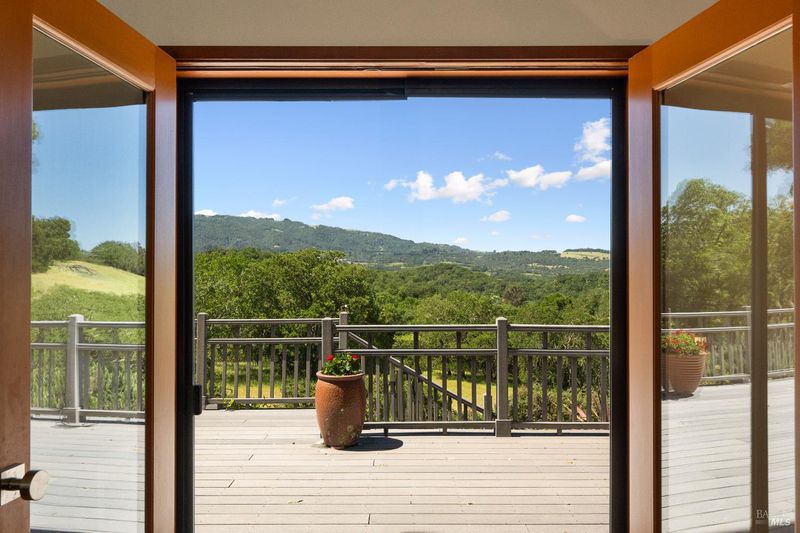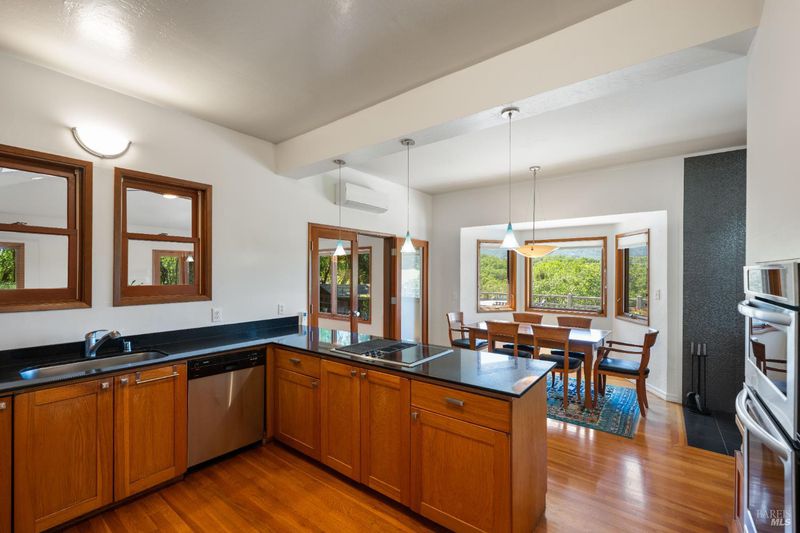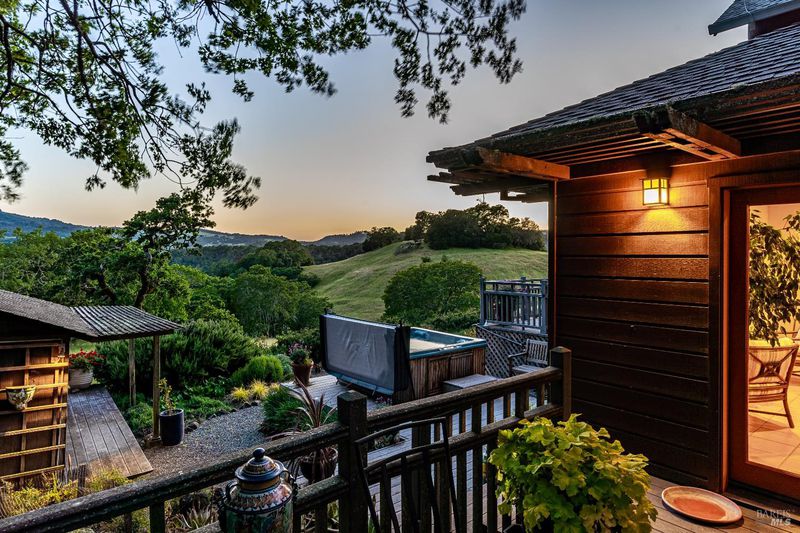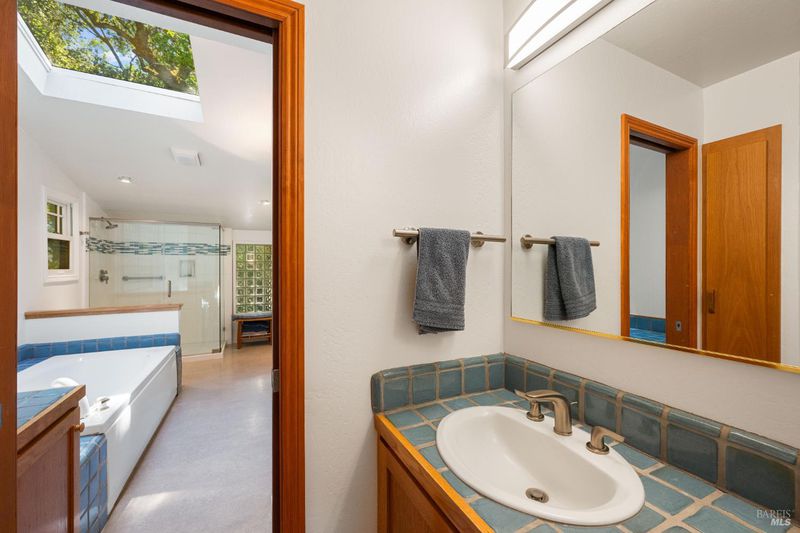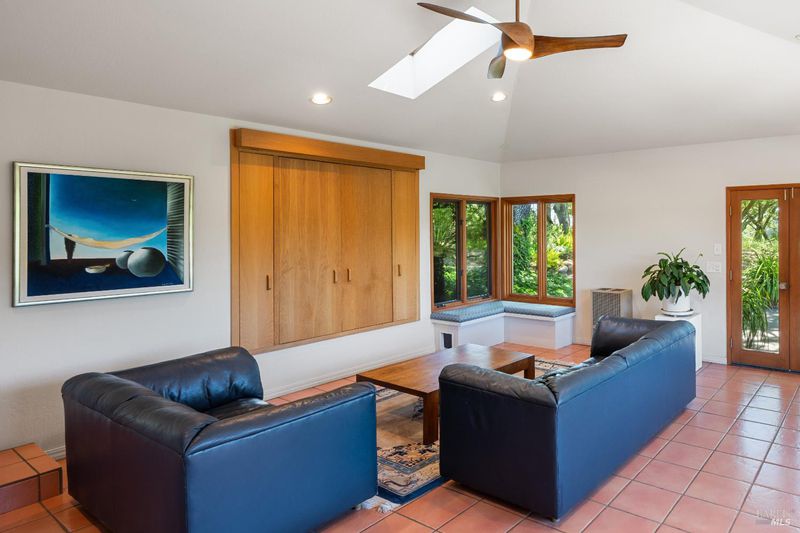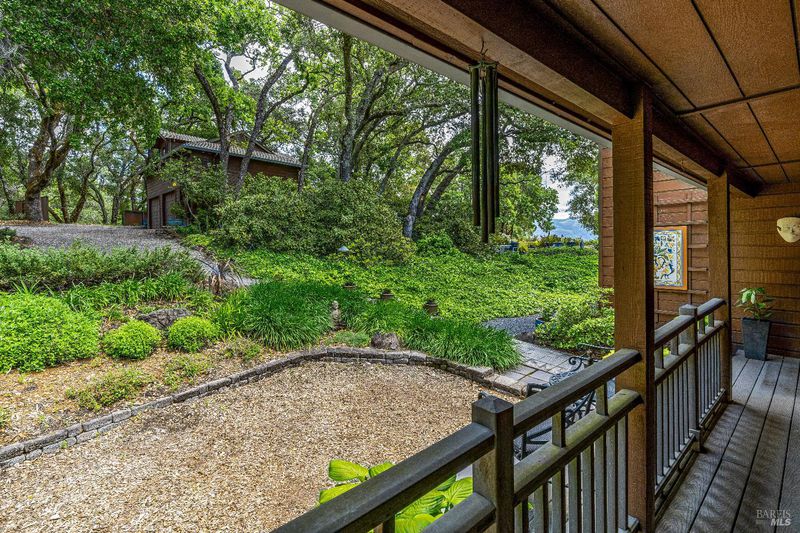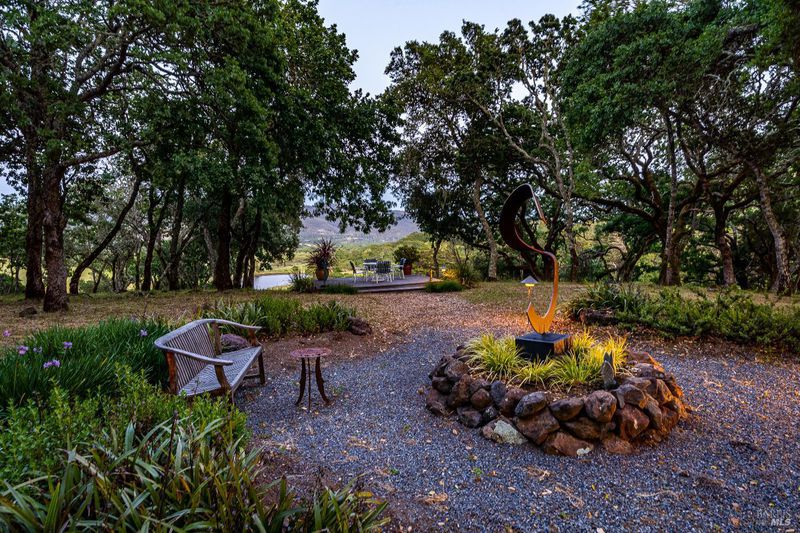
$2,250,000
2,606
SQ FT
$863
SQ/FT
10601 Slattery Road
@ Warm Springs Rd. - Sonoma, Glen Ellen
- 4 Bed
- 2 Bath
- 10 Park
- 2,606 sqft
- Glen Ellen
-

Surrounded by world-class views, this private 7.97 acre Wine Country retreat offers resort-style living just minutes from Glen Ellen and the Sonoma Plaza. Designed by architect Adrian Martinez for year-round indoor/outdoor living, the residence features vaulted ceilings, wood floors, skylights and walls of windows and glass doors that frame the natural beauty beyond. Expansive covered and open verandas wrap the home, creating both sunny and shaded spaces for outdoor lounging and dining. Oak-canopied paths lead to multiple entertaining areas with impeccable views and scenary. Additional highlights include solar, generous parking and an oversized garage with a studio above. This lush haven, with room for family and friends, combines convenience with seclusionjust over an hour from San Francisco.
- Days on Market
- 2 days
- Current Status
- Active
- Original Price
- $2,250,000
- List Price
- $2,250,000
- On Market Date
- Sep 3, 2025
- Property Type
- Single Family Residence
- Area
- Sonoma
- Zip Code
- 95442
- MLS ID
- 325069911
- APN
- 050-220-063-000
- Year Built
- 1982
- Stories in Building
- Unavailable
- Possession
- Negotiable
- Data Source
- BAREIS
- Origin MLS System
Kenwood Elementary School
Public K-6 Elementary
Students: 138 Distance: 1.5mi
Dunbar Elementary School
Public K-5 Elementary
Students: 198 Distance: 1.6mi
Archbishop Hanna High School
Private 8-12 Secondary, Religious, All Male
Students: 100 Distance: 5.7mi
Sonoma Charter School
Charter K-8 Elementary
Students: 205 Distance: 5.9mi
Altimira Middle School
Public 6-8 Middle
Students: 468 Distance: 6.2mi
Woodland Star Charter School
Charter K-8 Elementary, Coed
Students: 251 Distance: 6.2mi
- Bed
- 4
- Bath
- 2
- Parking
- 10
- Garage Door Opener, Guest Parking Available, RV Possible, Side-by-Side, Workshop in Garage
- SQ FT
- 2,606
- SQ FT Source
- Appraiser
- Lot SQ FT
- 347,173.0
- Lot Acres
- 7.97 Acres
- Kitchen
- Skylight(s), Slab Counter
- Cooling
- Ductless, MultiUnits, MultiZone
- Dining Room
- Other
- Family Room
- Deck Attached, View, Other
- Living Room
- Cathedral/Vaulted, Deck Attached, View, Other
- Flooring
- Carpet, Tile, Wood
- Foundation
- Concrete Perimeter
- Fire Place
- Living Room, Raised Hearth, Wood Burning, Wood Stove
- Heating
- Ductless, MultiUnits, MultiZone, Wall Furnace, Wood Stove
- Laundry
- Dryer Included, Inside Area, Washer Included
- Upper Level
- Bedroom(s), Full Bath(s)
- Main Level
- Dining Room, Family Room, Full Bath(s), Kitchen, Living Room, Retreat
- Views
- Hills, Mountains, Panoramic, Pasture, Ridge, Valley, Vineyard, Water
- Possession
- Negotiable
- Architectural Style
- Traditional
- Fee
- $0
MLS and other Information regarding properties for sale as shown in Theo have been obtained from various sources such as sellers, public records, agents and other third parties. This information may relate to the condition of the property, permitted or unpermitted uses, zoning, square footage, lot size/acreage or other matters affecting value or desirability. Unless otherwise indicated in writing, neither brokers, agents nor Theo have verified, or will verify, such information. If any such information is important to buyer in determining whether to buy, the price to pay or intended use of the property, buyer is urged to conduct their own investigation with qualified professionals, satisfy themselves with respect to that information, and to rely solely on the results of that investigation.
School data provided by GreatSchools. School service boundaries are intended to be used as reference only. To verify enrollment eligibility for a property, contact the school directly.
