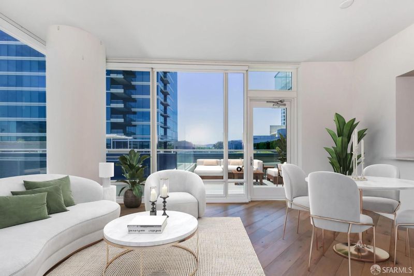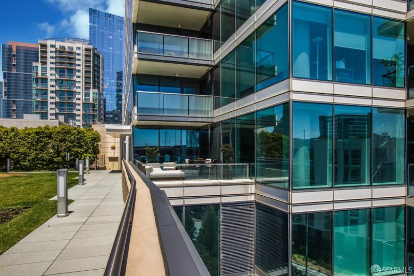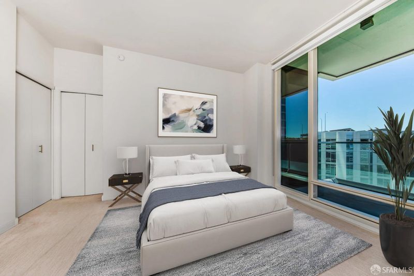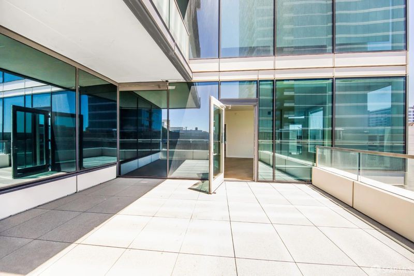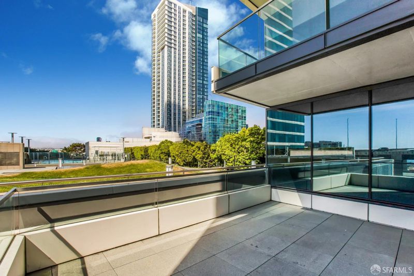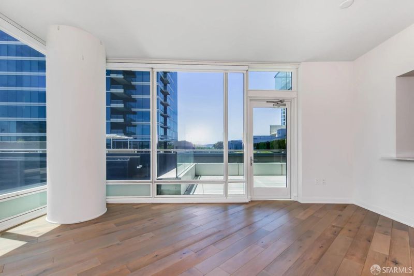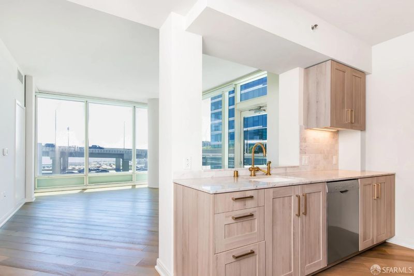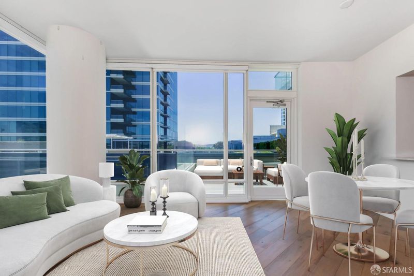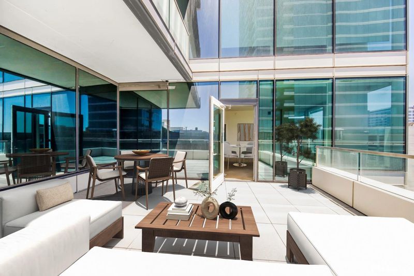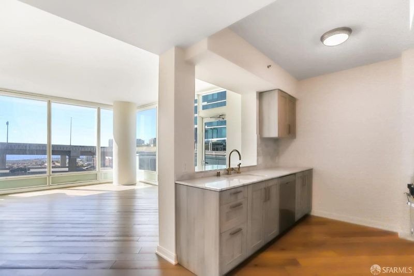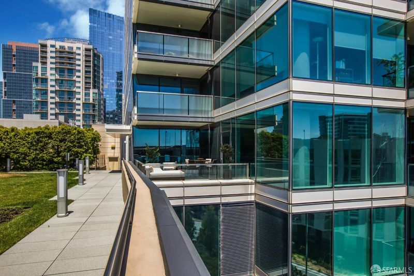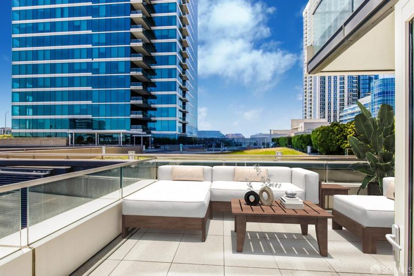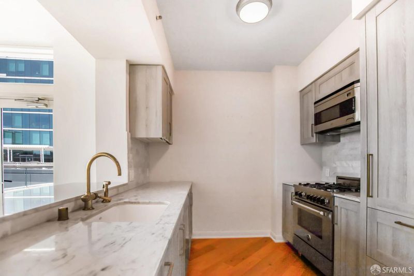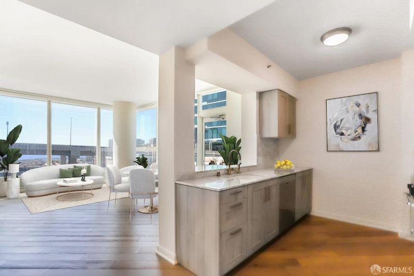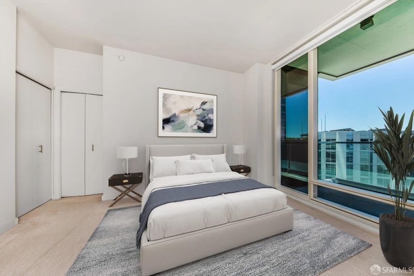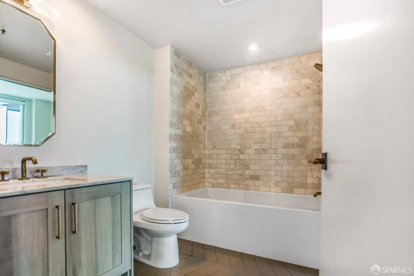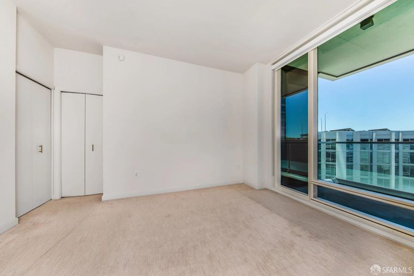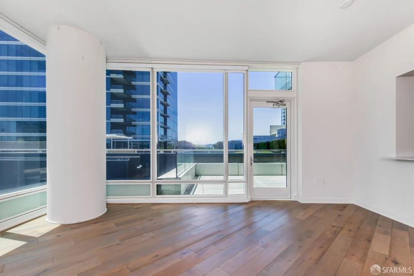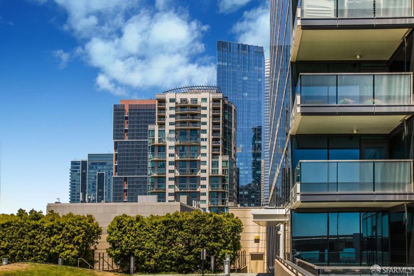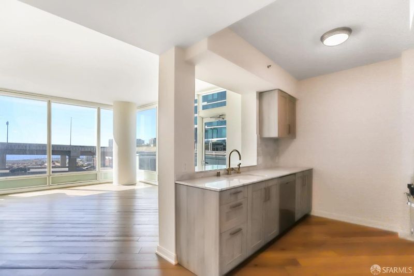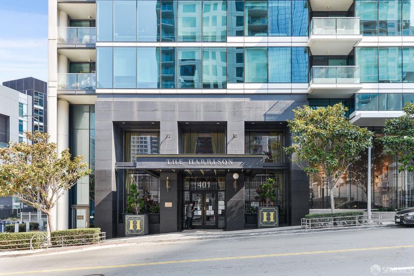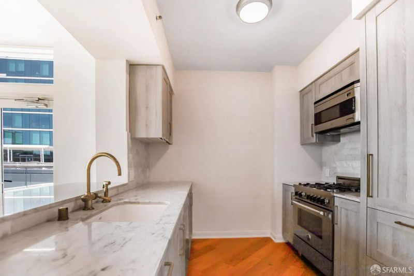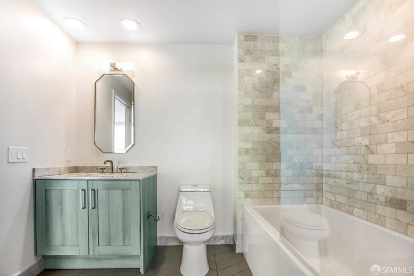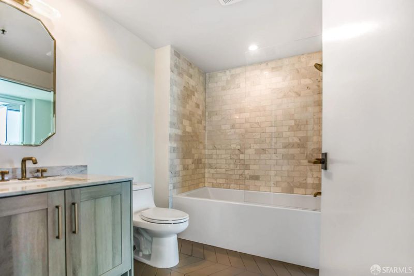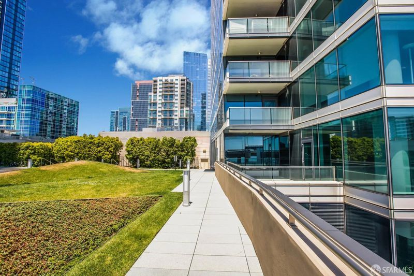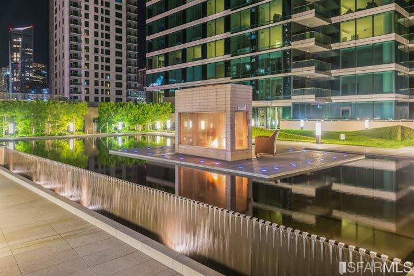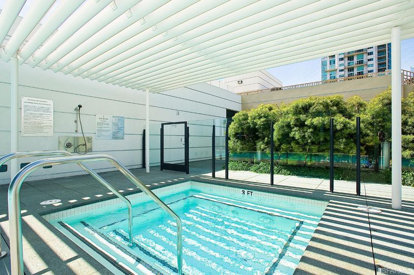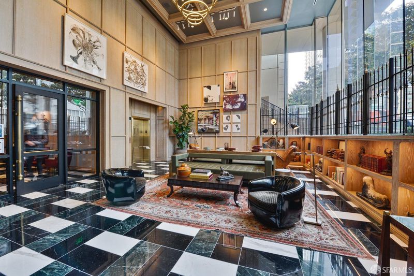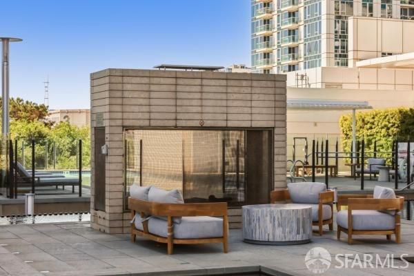
$935,000
830
SQ FT
$1,127
SQ/FT
401 Harrison St, #7G
@ 1ST - 9 - South Beach, San Francisco
- 1 Bed
- 1 Bath
- 0 Park
- 830 sqft
- San Francisco
-

Welcome to #7G, a remarkable 1-bedroom, 1-bathroom condo with a spacious outdoor terrace unique to the building. This rare find offers 300 square feet of additional outdoor space, exceeding 1,000 total square feet of living area, complemented by luxury amenities like an infinity pool, fireplace, and swimming pool at your doorstep. Reflecting the 'F stack' design from higher floors, it's one of the most desirable 1-bedroom layouts at The Harrison SF, a 5-star building by acclaimed designer Ken Fulk. Ideal for investors seeking future occupancy or a pied--terre, this light-filled unit features stunning sunrises and sunsets through floor-to-ceiling windows. The unit is tenant-occupied, generating $4,925 monthly rent through 1/31/26. Inside, you'll find a roomy primary bedroom with a walk-in closet, ample storage, and premium finishes such as Siberian Oak flooring, Waterworks fixtures, Carrara marble, a Bertazzoni range, and a Sub-Zero refrigerator. Valet parking and private storage are included. Residents enjoy The Harrison's 5-star amenities, including a 24/7 doorman, daily breakfast in The Pantry, a 73-foot heated lap pool, a state-of-the-art fitness center, and access to the sky lounge, Uncle Harry's, featuring a bar and stunning Bay Bridge views.
- Days on Market
- 1 day
- Current Status
- Active
- Original Price
- $935,000
- List Price
- $935,000
- On Market Date
- Jul 3, 2025
- Property Type
- Condominium
- District
- 9 - South Beach
- Zip Code
- 95105
- MLS ID
- 425054563
- APN
- 3765-441
- Year Built
- 2014
- Stories in Building
- 0
- Number of Units
- 299
- Possession
- Subject To Tenant Rights
- Data Source
- SFAR
- Origin MLS System
Youth Chance High School
Private 9-12 Secondary, Nonprofit
Students: 36 Distance: 0.4mi
Gavin Academy
Private K-12 Coed
Students: 20 Distance: 0.6mi
AltSchool Yerba Buena
Private PK-8
Students: 90 Distance: 0.6mi
Tahour Academy
Private 5-12
Students: 6 Distance: 0.7mi
Five Keys Independence High School (Sf Sheriff's)
Charter 9-12 Secondary
Students: 3417 Distance: 0.8mi
Five Keys Adult School (Sf Sheriff's)
Charter 9-12 Secondary
Students: 109 Distance: 0.8mi
- Bed
- 1
- Bath
- 1
- Parking
- 0
- SQ FT
- 830
- SQ FT Source
- Unavailable
- Lot SQ FT
- 56,023.0
- Lot Acres
- 1.2861 Acres
- Pool Info
- Common Facility
- Kitchen
- Breakfast Area, Marble Counter
- Dining Room
- Formal Room
- Exterior Details
- Balcony
- Family Room
- View
- Living Room
- View
- Flooring
- Wood
- Heating
- Heat Pump
- Laundry
- Washer/Dryer Stacked Included
- Possession
- Subject To Tenant Rights
- Architectural Style
- Contemporary, Modern/High Tech
- Special Listing Conditions
- Other
- Fee
- $1,594
- Name
- One Rincon Hill Association
MLS and other Information regarding properties for sale as shown in Theo have been obtained from various sources such as sellers, public records, agents and other third parties. This information may relate to the condition of the property, permitted or unpermitted uses, zoning, square footage, lot size/acreage or other matters affecting value or desirability. Unless otherwise indicated in writing, neither brokers, agents nor Theo have verified, or will verify, such information. If any such information is important to buyer in determining whether to buy, the price to pay or intended use of the property, buyer is urged to conduct their own investigation with qualified professionals, satisfy themselves with respect to that information, and to rely solely on the results of that investigation.
School data provided by GreatSchools. School service boundaries are intended to be used as reference only. To verify enrollment eligibility for a property, contact the school directly.
