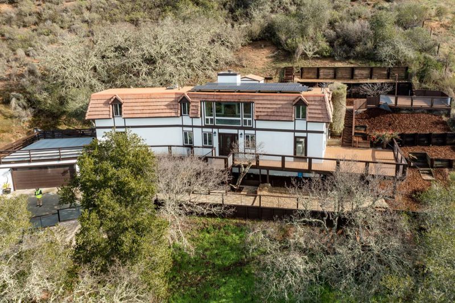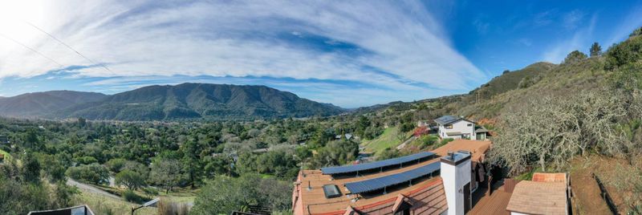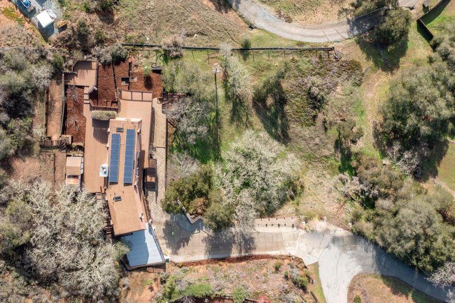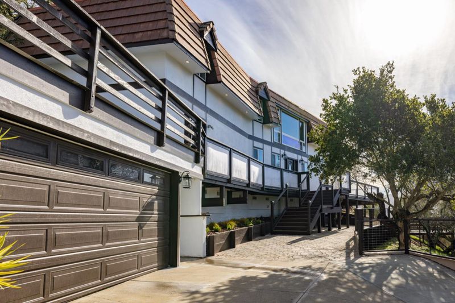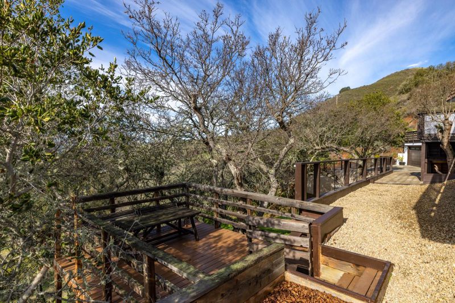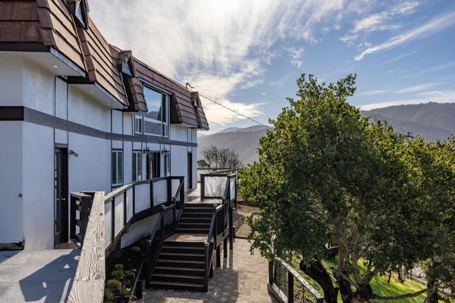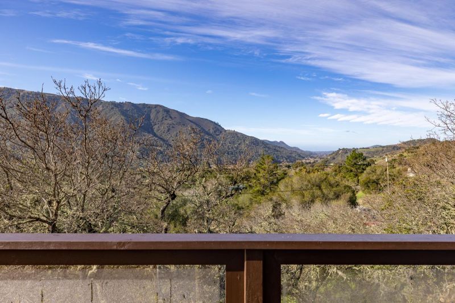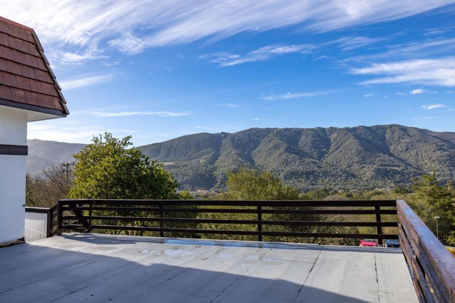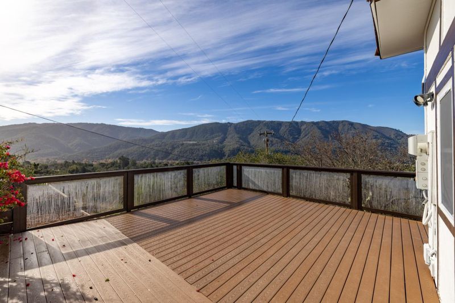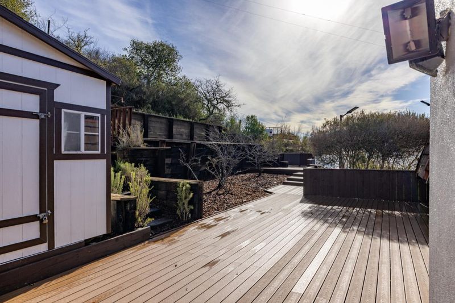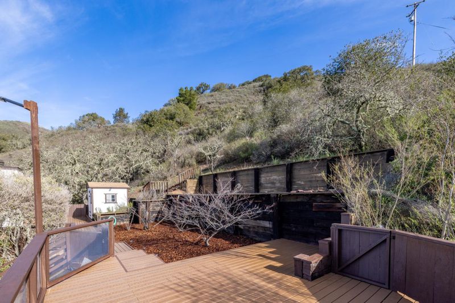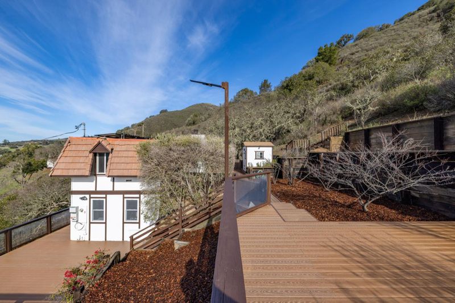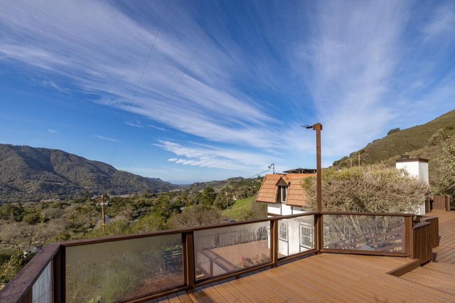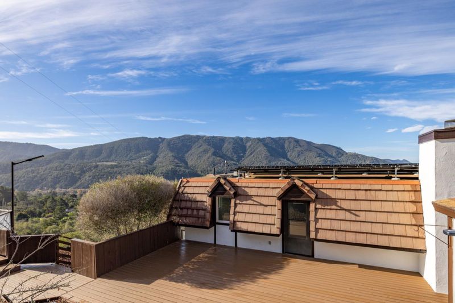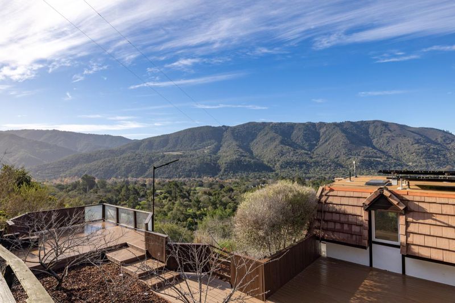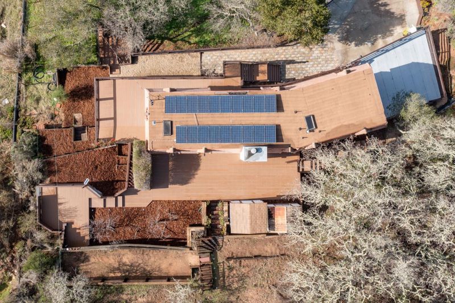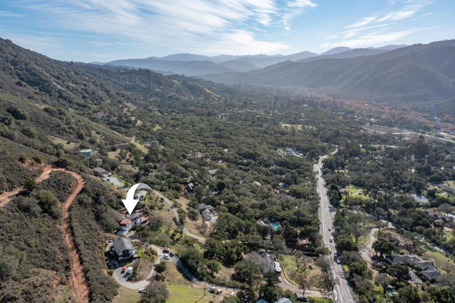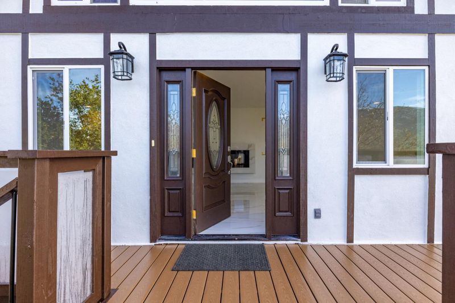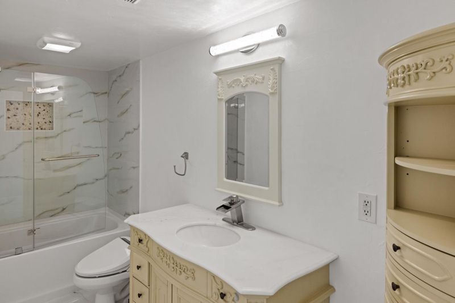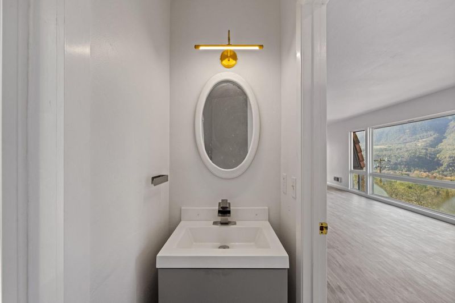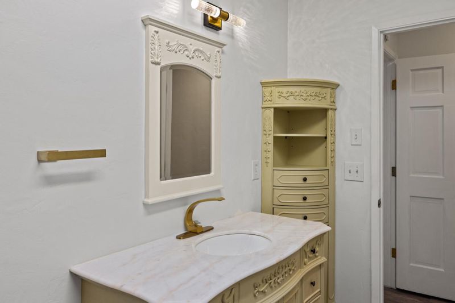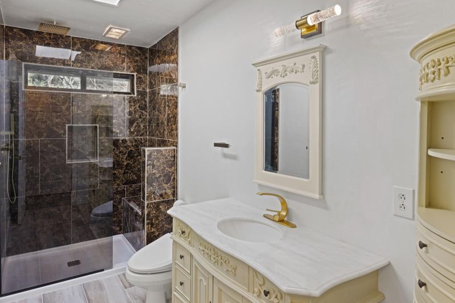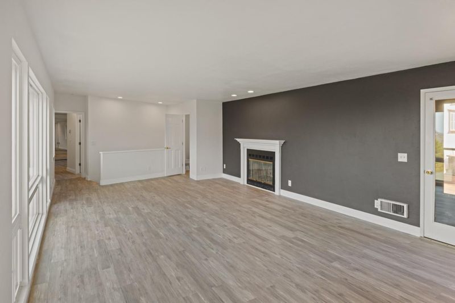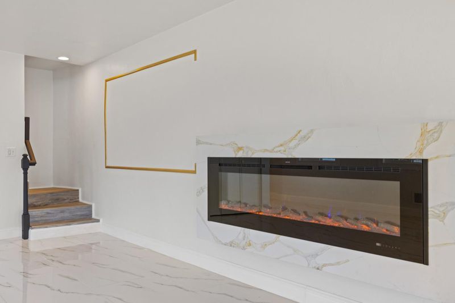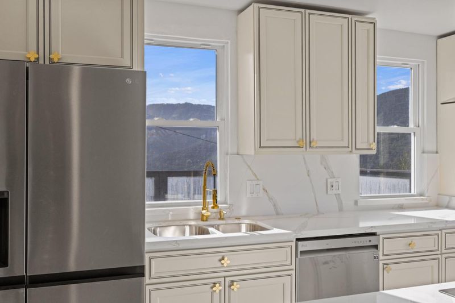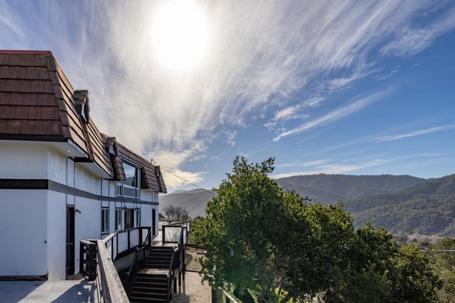
$1,699,000
2,048
SQ FT
$830
SQ/FT
451 Laureles Grade Road
@ Carmel Valley Rd - 168 - Miramonte, Carmel Valley
- 3 Bed
- 3 (2/1) Bath
- 2 Park
- 2,048 sqft
- CARMEL VALLEY
-

-
Sun Sep 22, 11:00 am - 1:00 pm
Discover breathtaking sun-filled panoramic views from this extensively renovated Carmel Valley home, situated in the highly sought-after Carmel Unified School District. This exquisite 3-bedroom, 2.5-bathroom residence features over 2,000 sq. ft. of luxurious living space on a sprawling 1-acre lot. Key highlights include two 220-volt electric vehicle charging stations, new wrap-around composite decking with wind guard plexiglass railings, a solar-lit driveway leading to a two-car garage with an upper deck, elegant natural stone inlays, low-maintenance landscaping with two storage units, and energy-efficient solar panels. Inside, enjoy a bright and welcoming atmosphere with a gourmet kitchen featuring quartz countertops, soft-close cabinets, and high-end LG stainless steel appliances, including a Vevor electric cooktop and built-in Empava convection oven. Relax in spacious living areas with radiant tile flooring, a wall-mounted fireplace downstairs, and a charming wood-burning fireplace upstairs. With tastefully upgraded bathrooms featuring heated bidet toilets and a separate laundry room, this move-in-ready gem perfectly blends modern amenities and tranquil living. Dont miss your chance to call this stunning property home! This property is being listed by a relative of the owners.
- Days on Market
- 0 days
- Current Status
- Active
- Original Price
- $1,699,000
- List Price
- $1,699,000
- On Market Date
- Sep 20, 2024
- Property Type
- Single Family Home
- Area
- 168 - Miramonte
- Zip Code
- 93924
- MLS ID
- ML81981119
- APN
- 187111016000
- Year Built
- 1991
- Stories in Building
- 2
- Possession
- Unavailable
- Data Source
- MLSL
- Origin MLS System
- MLSListings, Inc.
Tularcitos Elementary School
Public K-5 Elementary
Students: 459 Distance: 2.0mi
Washington Elementary School
Public 4-5 Elementary
Students: 198 Distance: 2.4mi
Carmel Adult
Public n/a Adult Education
Students: NA Distance: 4.5mi
Carmel Valley High School
Public 9-12 Continuation
Students: 14 Distance: 4.6mi
All Saints' Day School
Private PK-8 Elementary, Religious, Coed
Students: 174 Distance: 4.8mi
San Benancio Middle School
Public 6-8 Middle
Students: 317 Distance: 5.0mi
- Bed
- 3
- Bath
- 3 (2/1)
- Full on Ground Floor, Primary - Stall Shower(s), Shower over Tub - 1, Skylight, Tile
- Parking
- 2
- Attached Garage
- SQ FT
- 2,048
- SQ FT Source
- Unavailable
- Lot SQ FT
- 43,560.0
- Lot Acres
- 1.0 Acres
- Cooling
- None
- Dining Room
- Dining Area in Family Room, Dining Area in Living Room
- Disclosures
- Natural Hazard Disclosure
- Family Room
- Separate Family Room
- Flooring
- Laminate, Tile
- Foundation
- Concrete Perimeter
- Fire Place
- Gas Burning, Wood Burning, Other
- Heating
- Forced Air
- Laundry
- In Utility Room
- Fee
- Unavailable
MLS and other Information regarding properties for sale as shown in Theo have been obtained from various sources such as sellers, public records, agents and other third parties. This information may relate to the condition of the property, permitted or unpermitted uses, zoning, square footage, lot size/acreage or other matters affecting value or desirability. Unless otherwise indicated in writing, neither brokers, agents nor Theo have verified, or will verify, such information. If any such information is important to buyer in determining whether to buy, the price to pay or intended use of the property, buyer is urged to conduct their own investigation with qualified professionals, satisfy themselves with respect to that information, and to rely solely on the results of that investigation.
School data provided by GreatSchools. School service boundaries are intended to be used as reference only. To verify enrollment eligibility for a property, contact the school directly.
