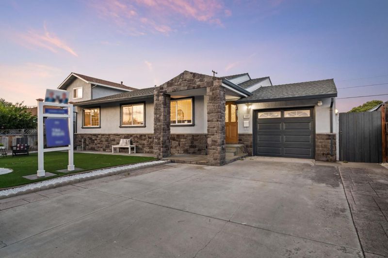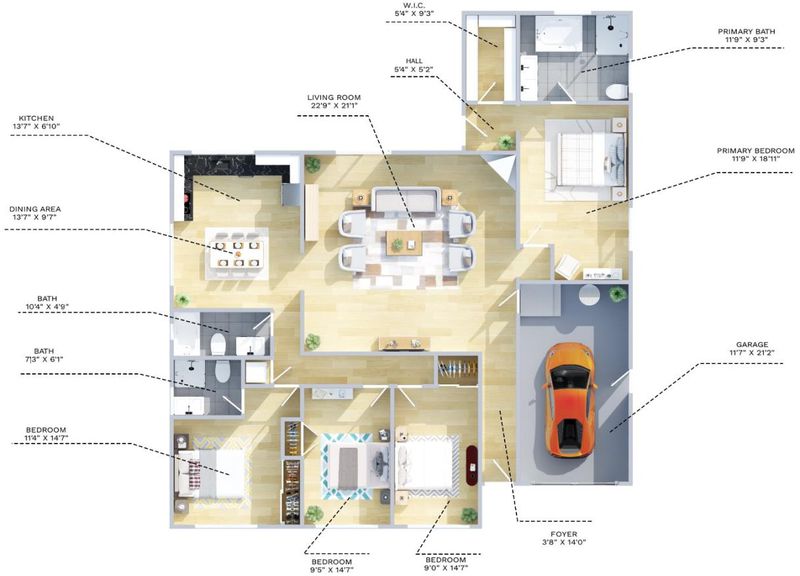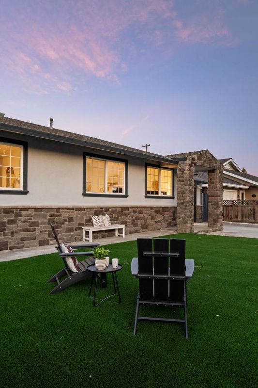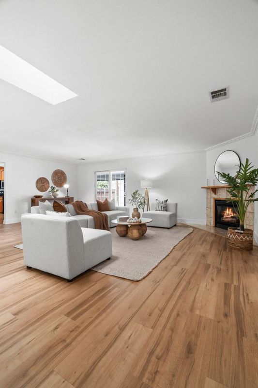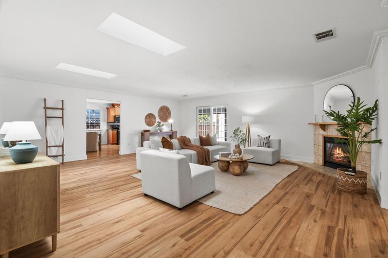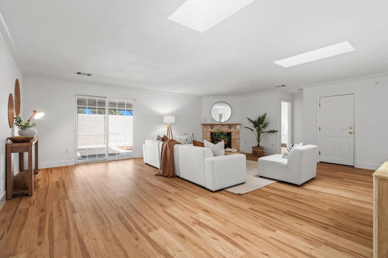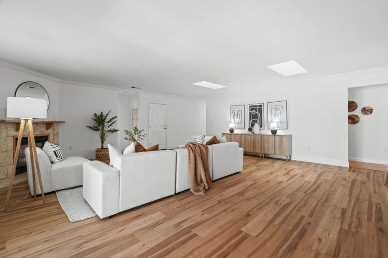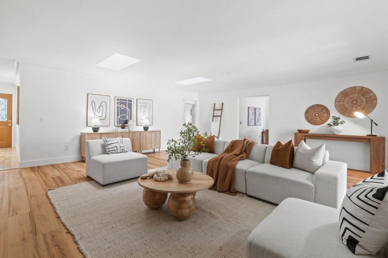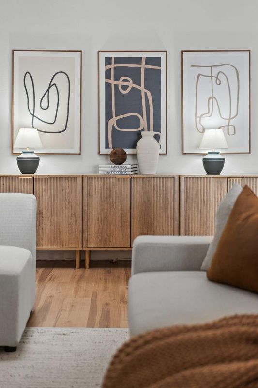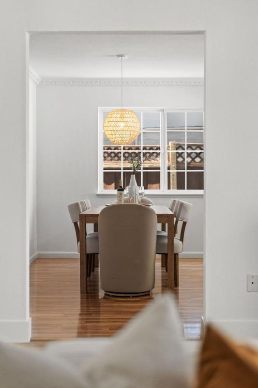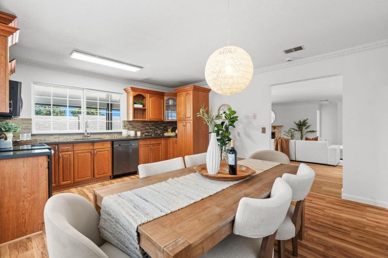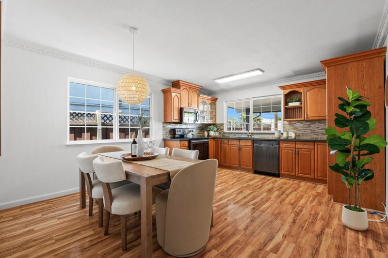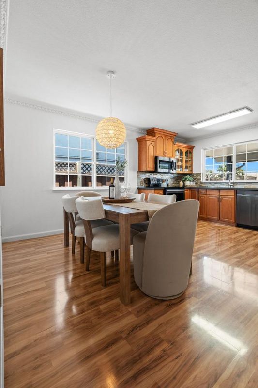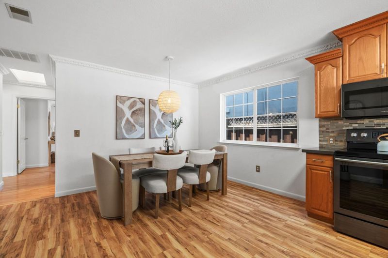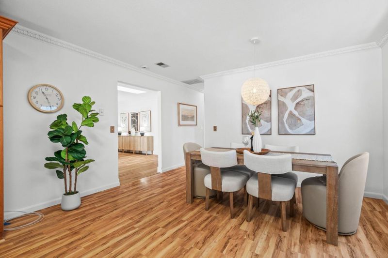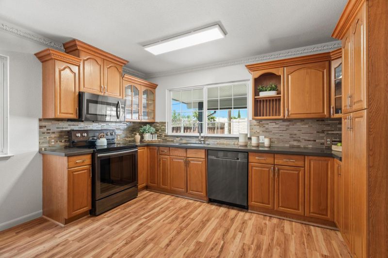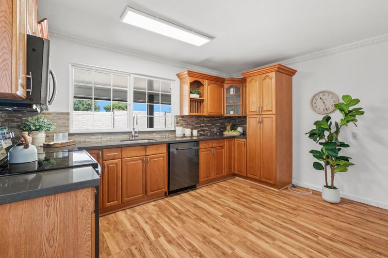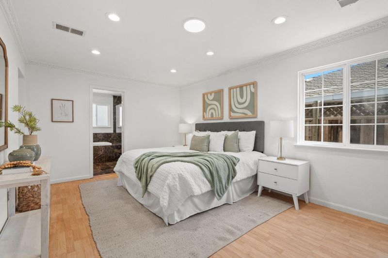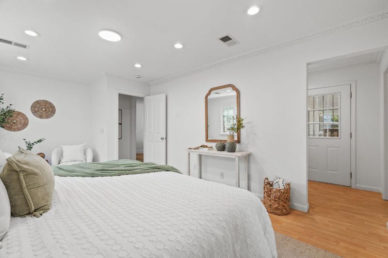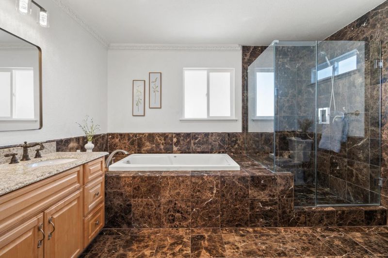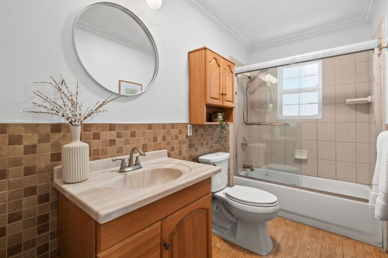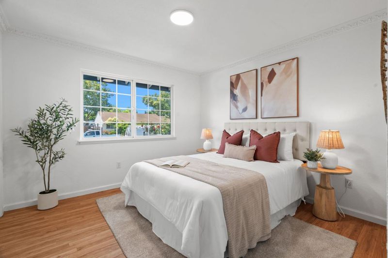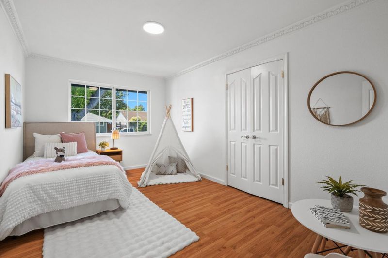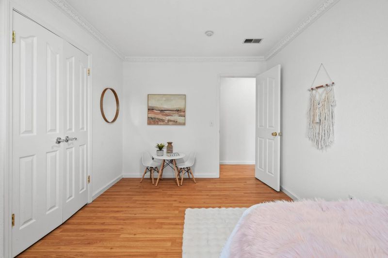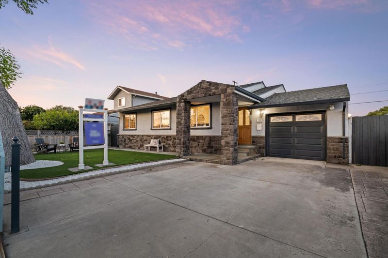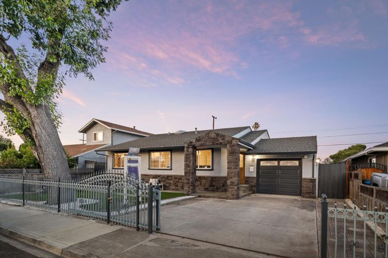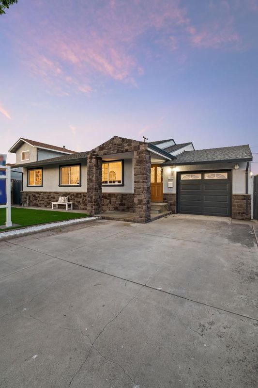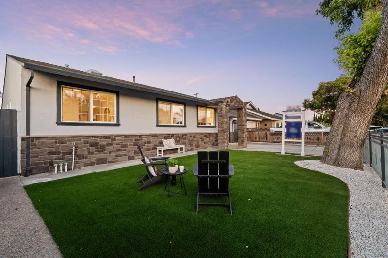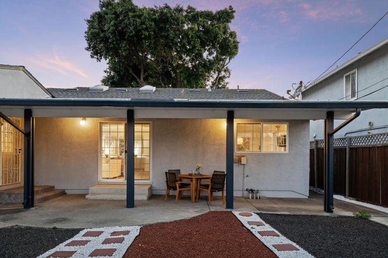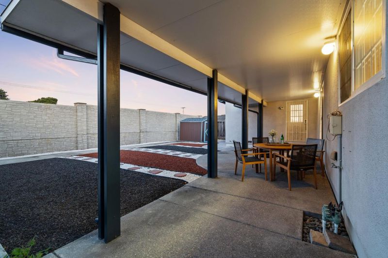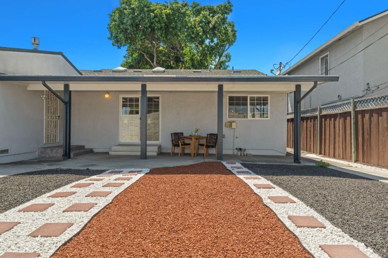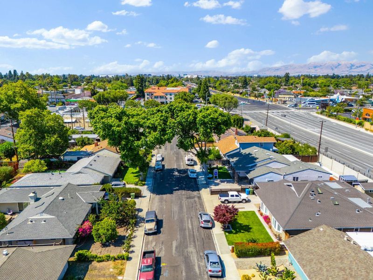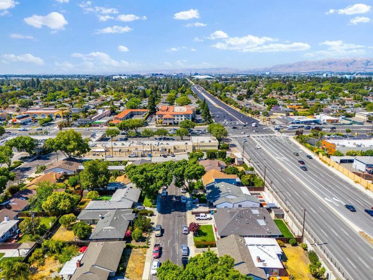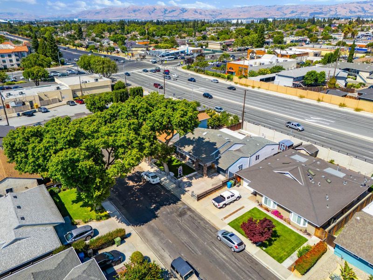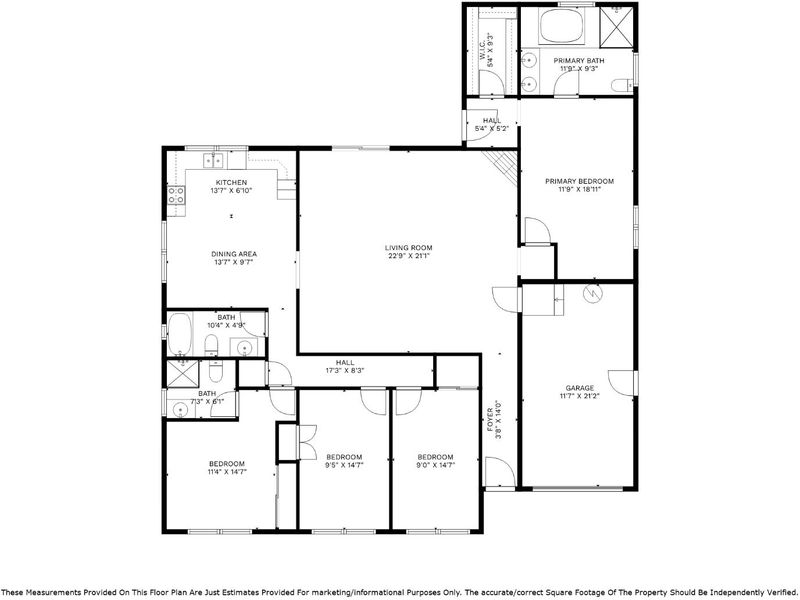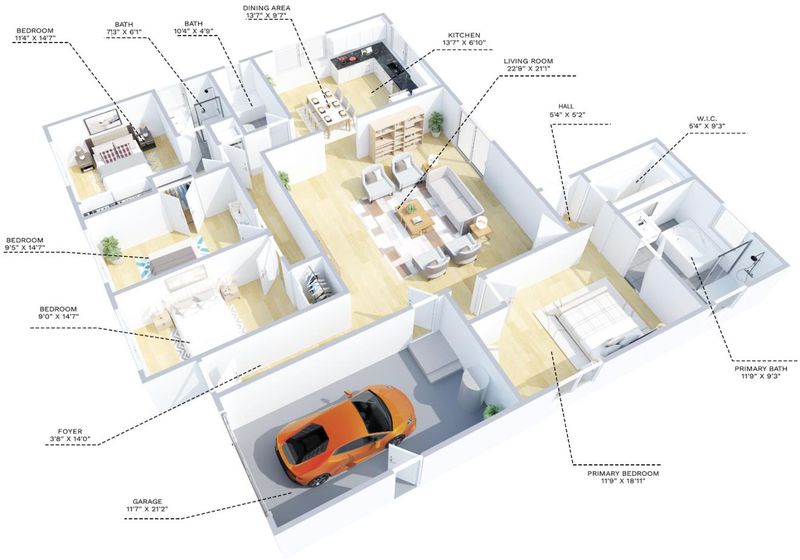
$1,888,888
1,963
SQ FT
$962
SQ/FT
1459 Blackfield Drive
@ Madera Drive - 8 - Santa Clara, Santa Clara
- 4 Bed
- 3 Bath
- 1 Park
- 1,963 sqft
- SANTA CLARA
-

-
Sat Jul 5, 1:30 pm - 4:15 pm
Presented by Veteran-Owned R.O.I. Real Estate, Broker Ryan Nickell
-
Sun Jul 6, 1:00 pm - 4:00 pm
Presented by Veteran-Owned R.O.I. Real Estate, Broker Ryan Nickell
Built in 2001 with designer-selected finishes, fresh interior paint, updated flooring, and new LED lighting creates a clean, move-in-ready feel. The contemporary kitchen features robust cabinetry, updated appliances, contemporary countertops, and a dedicated dining area (with designer-selected light fixture) that opens to the main living space. Both bathrooms have been remodeled with designer tile, modern vanities, and bespoke finishes; the largest ensuite includes a dual sink vanity, built-in tub, and oversized custom glass-enclosed shower, plus a walk-in closet and its own private entrance (ideal for flexible living arrangements or future attached ADU potential). Additional upgrades include central heat, in-home laundry, and an epoxied attached garage. The exterior is designed for low-maintenance living with artificial turf, white rock landscaping, and varied gravel accents, shielded by a high sound wall for added privacy and quiet. Just minutes from Apple Park, Nvidia, and Santa Claras Central Park, with convenient access to El Camino Real, the San Tomas Expressway, and the Central Park Elementary School boundary, this location delivers both lifestyle and livability.
- Days on Market
- 4 days
- Current Status
- Active
- Original Price
- $1,888,888
- List Price
- $1,888,888
- On Market Date
- Jul 1, 2025
- Property Type
- Single Family Home
- Area
- 8 - Santa Clara
- Zip Code
- 95051
- MLS ID
- ML82011870
- APN
- 290-07-105
- Year Built
- 2001
- Stories in Building
- 1
- Possession
- Unavailable
- Data Source
- MLSL
- Origin MLS System
- MLSListings, Inc.
Cedarwood Sudbury School
Private 1-2, 9-12 Combined Elementary And Secondary, Coed
Students: NA Distance: 0.4mi
Central Park Elementary
Public K-4
Students: 399 Distance: 0.6mi
Juan Cabrillo Middle School
Public 6-8 Middle
Students: 908 Distance: 0.6mi
Bowers Elementary School
Public K-5 Elementary
Students: 282 Distance: 0.6mi
C. W. Haman Elementary School
Public K-5 Elementary
Students: 381 Distance: 0.6mi
Cabrillo Montessori School
Private K-3 Montessori, Elementary, Coed
Students: 94 Distance: 0.6mi
- Bed
- 4
- Bath
- 3
- Parking
- 1
- Attached Garage
- SQ FT
- 1,963
- SQ FT Source
- Unavailable
- Lot SQ FT
- 6,060.0
- Lot Acres
- 0.139118 Acres
- Cooling
- Other
- Dining Room
- Other
- Disclosures
- Natural Hazard Disclosure
- Family Room
- Separate Family Room
- Foundation
- Other
- Fire Place
- Other
- Heating
- Central Forced Air
- Laundry
- Inside
- Fee
- Unavailable
MLS and other Information regarding properties for sale as shown in Theo have been obtained from various sources such as sellers, public records, agents and other third parties. This information may relate to the condition of the property, permitted or unpermitted uses, zoning, square footage, lot size/acreage or other matters affecting value or desirability. Unless otherwise indicated in writing, neither brokers, agents nor Theo have verified, or will verify, such information. If any such information is important to buyer in determining whether to buy, the price to pay or intended use of the property, buyer is urged to conduct their own investigation with qualified professionals, satisfy themselves with respect to that information, and to rely solely on the results of that investigation.
School data provided by GreatSchools. School service boundaries are intended to be used as reference only. To verify enrollment eligibility for a property, contact the school directly.
